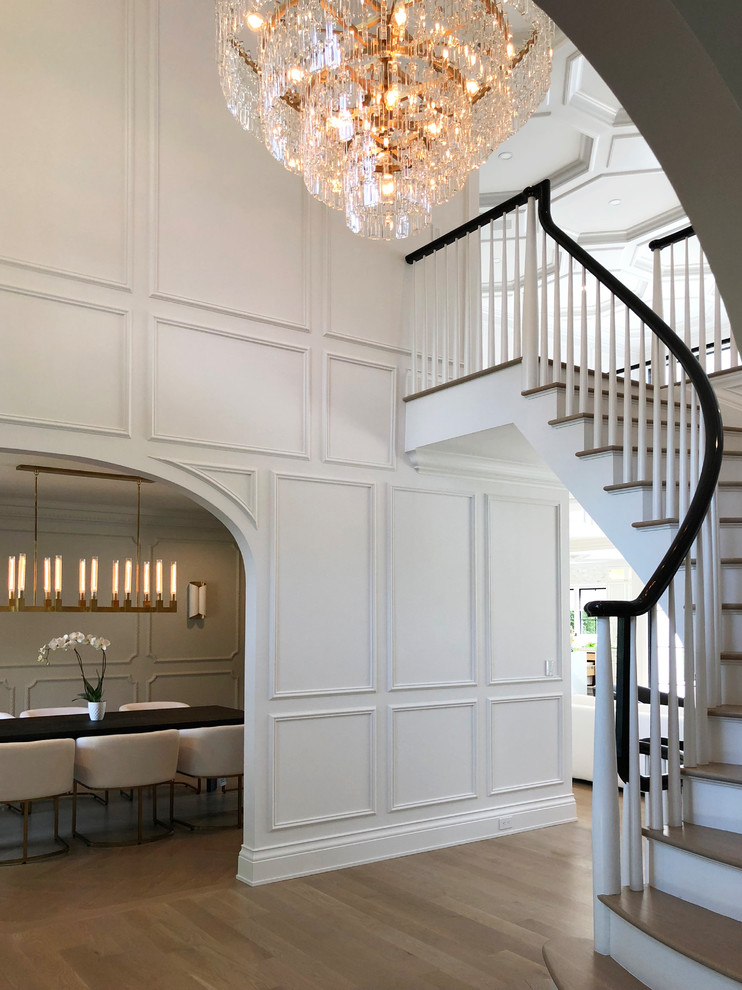
Staircase/Second Floor Landing - Contemporary Project
The main staircase and focal point of the entry leads up to the second floor landing/balcony, with glass railing, provides a great view of the two story book-matched marble ribbon fireplace and the living room below. The all white space has a soaring custom white geometric (octagonal) coffered ceiling and panel molding, black wood accents (banister) and light hardwood flooring. A beautiful glass and brass accented chandelier hangs above the entryway.
Architect: Hierarchy Architecture + Design, PLLC
Interior Designer: JSE Interior Designs
Builder: True North
Photographer: Adam Kane Macchia

downstairs view of woodwork