2.441 Foto di scale con parapetto in legno
Filtra anche per:
Budget
Ordina per:Popolari oggi
161 - 180 di 2.441 foto
1 di 3
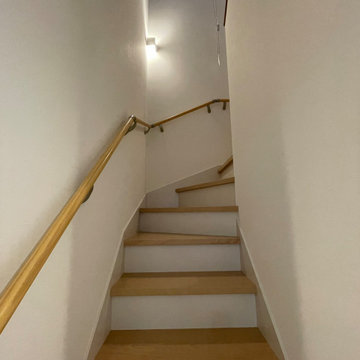
Immagine di una scala a "U" scandinava di medie dimensioni con pedata in legno, alzata in legno, parapetto in legno e carta da parati
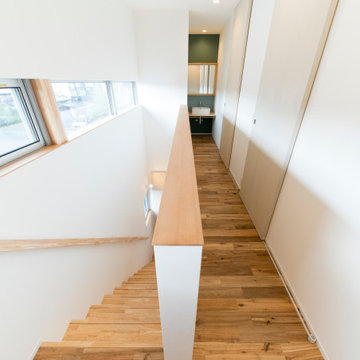
外観は、黒いBOXの手前にと木の壁を配したような構成としています。
木製ドアを開けると広々とした玄関。
正面には坪庭、右側には大きなシュークロゼット。
リビングダイニングルームは、大開口で屋外デッキとつながっているため、実際よりも広く感じられます。
100㎡以下のコンパクトな空間ですが、廊下などの移動空間を省略することで、リビングダイニングが少しでも広くなるようプランニングしています。
屋外デッキは、高い塀で外部からの視線をカットすることでプライバシーを確保しているため、のんびりくつろぐことができます。
家の名前にもなった『COCKPIT』と呼ばれる操縦席のような部屋は、いったん入ると出たくなくなる、超コンパクト空間です。
リビングの一角に設けたスタディコーナー、コンパクトな家事動線などを工夫しました。

Ispirazione per una scala curva chic di medie dimensioni con pedata in legno, alzata in legno, parapetto in legno e pareti in perlinato
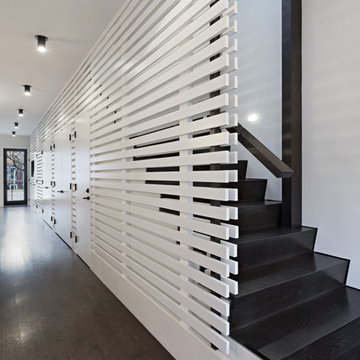
Full gut renovation and facade restoration of an historic 1850s wood-frame townhouse. The current owners found the building as a decaying, vacant SRO (single room occupancy) dwelling with approximately 9 rooming units. The building has been converted to a two-family house with an owner’s triplex over a garden-level rental.
Due to the fact that the very little of the existing structure was serviceable and the change of occupancy necessitated major layout changes, nC2 was able to propose an especially creative and unconventional design for the triplex. This design centers around a continuous 2-run stair which connects the main living space on the parlor level to a family room on the second floor and, finally, to a studio space on the third, thus linking all of the public and semi-public spaces with a single architectural element. This scheme is further enhanced through the use of a wood-slat screen wall which functions as a guardrail for the stair as well as a light-filtering element tying all of the floors together, as well its culmination in a 5’ x 25’ skylight.
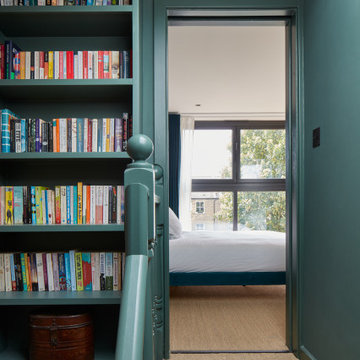
Attic staircase up to Master Bedroom. With feature open bookcase.
Idee per una scala a "U" bohémian di medie dimensioni con pedata in moquette, alzata in moquette, parapetto in legno e pareti in mattoni
Idee per una scala a "U" bohémian di medie dimensioni con pedata in moquette, alzata in moquette, parapetto in legno e pareti in mattoni
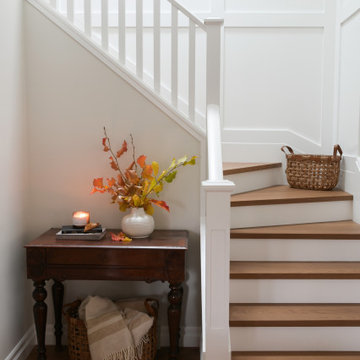
Immagine di una scala a "U" classica di medie dimensioni con pedata in legno, alzata in legno verniciato, parapetto in legno e pannellatura

Ispirazione per una grande scala a "U" country con parapetto in legno, pareti in legno, pedata in moquette e alzata in moquette
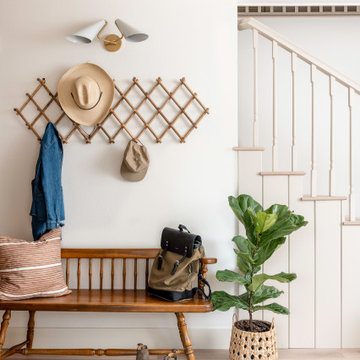
Entry way with antique wood bench, hanging coat rack, and white and gold sconce lighting.
Foto di una piccola scala a "L" con pedata in legno, alzata in legno, parapetto in legno e pannellatura
Foto di una piccola scala a "L" con pedata in legno, alzata in legno, parapetto in legno e pannellatura
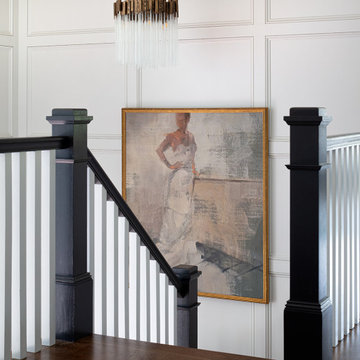
We carried the wainscoting from the foyer all the way up the stairwell to create a more dramatic backdrop. The newels and hand rails were painted Sherwin Williams Iron Ore, as were all of the interior doors on this project.
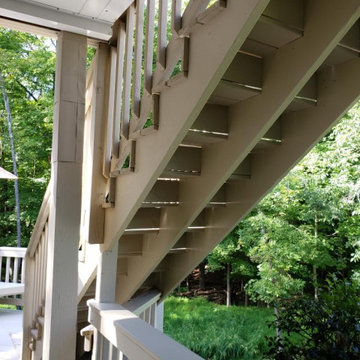
This exterior deck renovation and reconstruction project included structural analysis and design services to install new stairs and landings as part of a new two-tiered floor plan. A new platform and stair were designed to connect the upper and lower levels of this existing deck which then allowed for enhanced circulation.
The construction included structural framing modifications, new stair and landing construction, exterior renovation of the existing deck, new railings and painting.
Pisano Development Group provided preliminary analysis, design services and construction management services.

With views out to sea, ocean breezes, and an east-facing aspect, our challenge was to create 2 light-filled homes which will be comfortable through the year. The form of the design has been carefully considered to compliment the surroundings in shape, scale and form, with an understated contemporary appearance. Skillion roofs and raked ceilings, along with large expanses of northern glass and light-well stairs draw light into each unit and encourage cross ventilation. Each home embraces the views from upper floor living areas and decks, with feature green roof gardens adding colour and texture to the street frontage as well as providing privacy and shade. Family living areas open onto lush and shaded garden courtyards at ground level for easy-care family beach living. Materials selection for longevity and beauty include weatherboard, corten steel and hardwood, creating a timeless 'beach-vibe'.
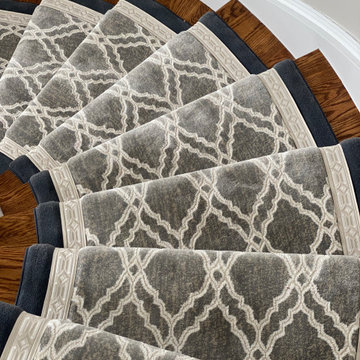
Custom runner made with field carpet, fabric insert, and outside border. Call G. Fried Flooring in Paramus @ 201-967-1250.
Ispirazione per una grande scala curva chic con pedata in moquette, alzata in moquette, parapetto in legno e boiserie
Ispirazione per una grande scala curva chic con pedata in moquette, alzata in moquette, parapetto in legno e boiserie

After photo of our modern white oak stair remodel and painted wall wainscot paneling.
Immagine di una grande scala a rampa dritta minimalista con pedata in legno, alzata in legno verniciato, parapetto in legno e boiserie
Immagine di una grande scala a rampa dritta minimalista con pedata in legno, alzata in legno verniciato, parapetto in legno e boiserie

This project consisted of transforming a duplex into a bi-generational house. The extension includes two floors, a basement, and a new concrete foundation.
Underpinning work was required between the existing foundation and the new walls. We added masonry wall openings on the first and second floors to create a large open space on each level, extending to the new back-facing windows.
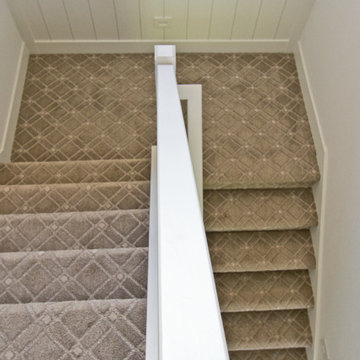
Pattern Staircase carpet from Anderson Tuftex in color Earl Gray
Foto di una scala a "U" country con pedata in moquette, alzata in moquette, parapetto in legno e boiserie
Foto di una scala a "U" country con pedata in moquette, alzata in moquette, parapetto in legno e boiserie
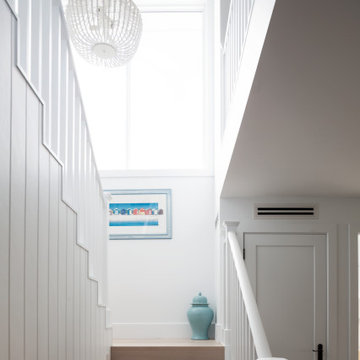
Ispirazione per una scala a "U" stile marino di medie dimensioni con pedata in legno, alzata in legno, parapetto in legno e pareti in perlinato
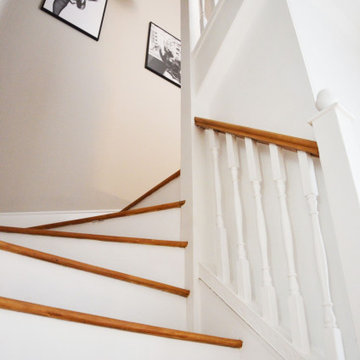
This old staircase has been refurbished and the combination of the white spindles with the natural wood handrail gives it a new modern touch.
Immagine di una piccola scala curva shabby-chic style con pedata in legno, parapetto in legno e carta da parati
Immagine di una piccola scala curva shabby-chic style con pedata in legno, parapetto in legno e carta da parati
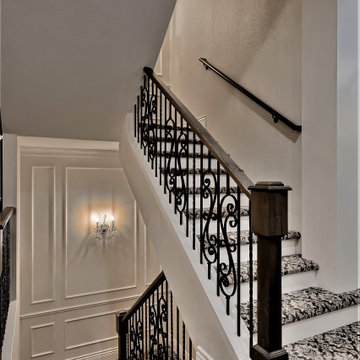
Feature staircase with paneled walls on landings, patterned carpet treads, white risers.
Esempio di una scala a "U" vittoriana di medie dimensioni con pedata in moquette, alzata in legno verniciato, parapetto in legno e pannellatura
Esempio di una scala a "U" vittoriana di medie dimensioni con pedata in moquette, alzata in legno verniciato, parapetto in legno e pannellatura
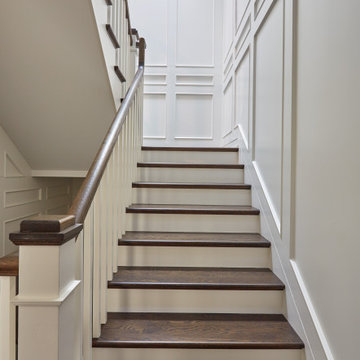
Esempio di una grande scala a "U" con pedata in legno, alzata in legno verniciato, parapetto in legno e pannellatura
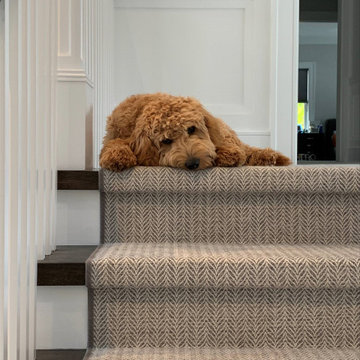
Lucky pooch Cooper is living the high life in SK Design’s on going design project for a young family.
Both smart and practical, the coastal palette of grays, creams and blue set off the stairs, family, boy’s room and play room. Cooper has it made, and a friend for life!
2.441 Foto di scale con parapetto in legno
9