2.441 Foto di scale con parapetto in legno
Filtra anche per:
Budget
Ordina per:Popolari oggi
101 - 120 di 2.441 foto
1 di 3

A modern form that plays on the space and features within this Coppin Street residence. Black steel treads and balustrade are complimented with a handmade European Oak handrail. Complete with a bold European Oak feature steps.
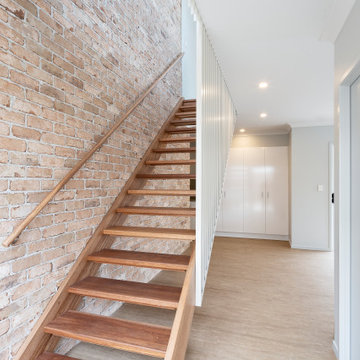
Esempio di una grande scala a rampa dritta stile marino con pedata in legno, alzata in legno, parapetto in legno e pareti in mattoni
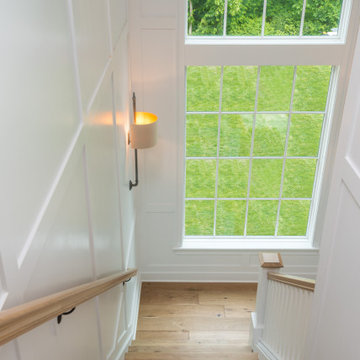
Immagine di una scala minimal con pedata in legno, alzata in legno, parapetto in legno e pannellatura
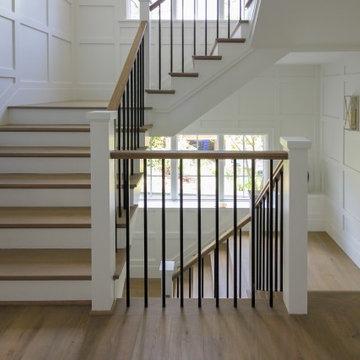
Properly spaced round-metal balusters and simple/elegant white square newels make a dramatic impact in this four-level home. Stain selected for oak treads and handrails match perfectly the gorgeous hardwood floors and complement the white wainscoting throughout the house. CSC 1976-2021 © Century Stair Company ® All rights reserved.
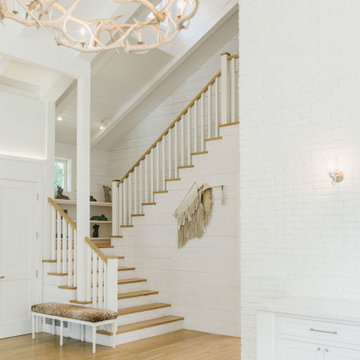
Staircase, Modern french farmhouse. Light and airy. Garden Retreat by Burdge Architects in Malibu, California.
Esempio di una scala a "U" country con pedata in legno, alzata in legno, parapetto in legno e pareti in perlinato
Esempio di una scala a "U" country con pedata in legno, alzata in legno, parapetto in legno e pareti in perlinato
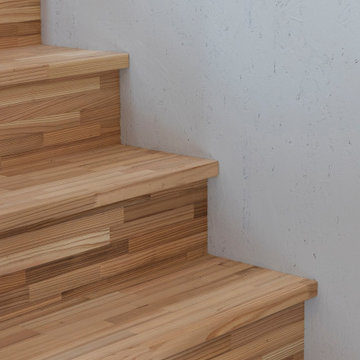
Foto di una piccola scala a rampa dritta nordica con pedata in legno, alzata in legno, parapetto in legno e pareti in perlinato
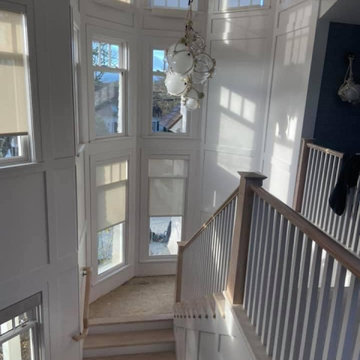
An exquisite interior staircase with a sleek grey color scheme, contrasting dark wood floors, and elegant white railings. Natural light floods in from a large window at the top of the stairs, creating a modern and inviting atmosphere. The intricate wall molding adds texture, and there are subtle design elements like a metal object for hanging items and a unique light fixture hanging in front of a window. This space effortlessly combines modern and classic design elements, making it an excellent source of inspiration for those seeking a stylish interior for their home or office.
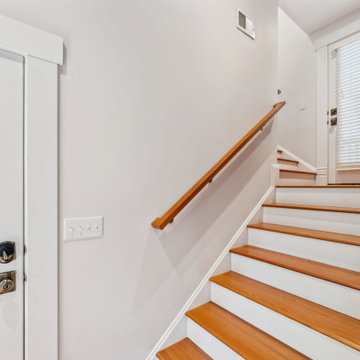
Cleverly designed stairways connect the new addition to the original house. First floor and basement windows were converted into doorways at the landings for access. Exposed brick shows the original exterior surface of the house.
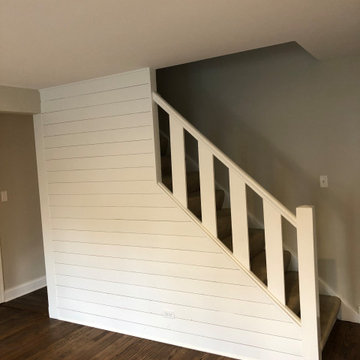
Ispirazione per una scala a rampa dritta chic di medie dimensioni con pedata in moquette, alzata in moquette, parapetto in legno e pareti in perlinato
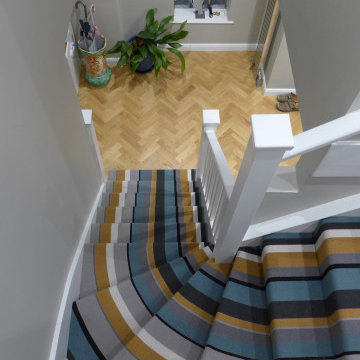
Broad striped stair carpet
Esempio di una scala a "L" design di medie dimensioni con pedata in moquette, alzata in moquette, parapetto in legno e carta da parati
Esempio di una scala a "L" design di medie dimensioni con pedata in moquette, alzata in moquette, parapetto in legno e carta da parati
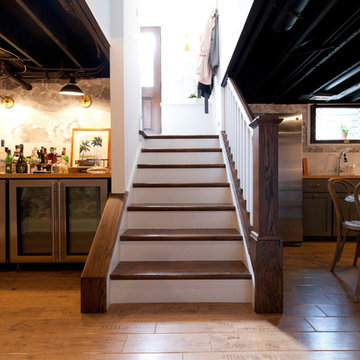
Gorgeous staircase with dark hardwood treads and painted white risers.
Meyer Design
Photos: Jody Kmetz
Esempio di una scala a "L" country di medie dimensioni con pedata in legno, alzata in legno, parapetto in legno e carta da parati
Esempio di una scala a "L" country di medie dimensioni con pedata in legno, alzata in legno, parapetto in legno e carta da parati
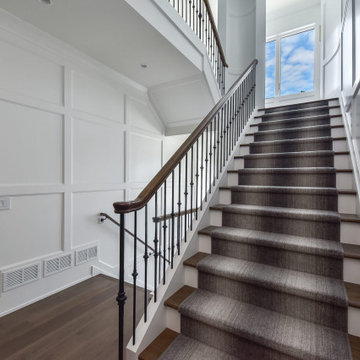
Foto di una grande scala a "L" bohémian con pedata in legno, alzata in legno verniciato, parapetto in legno e boiserie
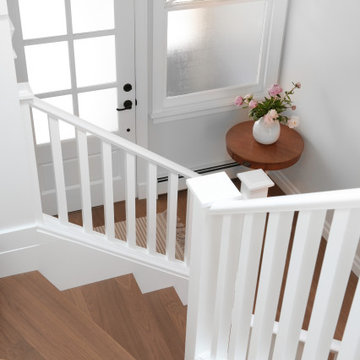
Updated entry and staircase in this traditional heritage home. New flooring throughout, re-painted staircase, wall paneling, and light sconces. Adding detailed elements to bring back character into this home.
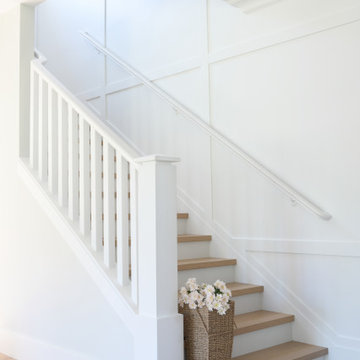
Wood treads and white risers with an updated newel post and paint job. Paneling on this stair walls adds back classical and timeless elements to this space.
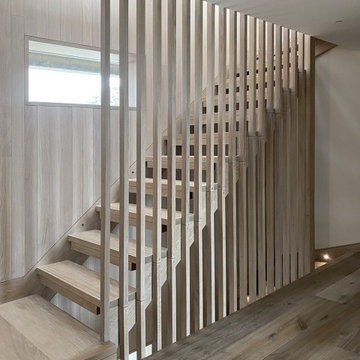
Timber stair with slatted screen.
Ispirazione per una scala contemporanea di medie dimensioni con nessuna alzata, parapetto in legno, pareti in legno e pedata in legno
Ispirazione per una scala contemporanea di medie dimensioni con nessuna alzata, parapetto in legno, pareti in legno e pedata in legno

Immagine di una scala tradizionale con pedata in legno, alzata in legno, parapetto in legno e boiserie
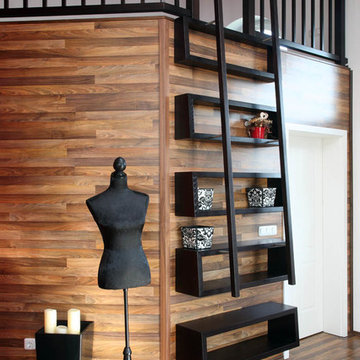
Esempio di una piccola scala a rampa dritta design con pedata in legno, alzata in legno, parapetto in legno e pareti in legno
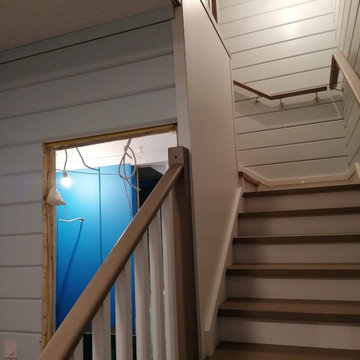
деревянная лестница между стен. Материал -массив бука с тонировкой и лакировкой, лестница с подступенками. Локаничное ограждение лестницы , настенный поручень .
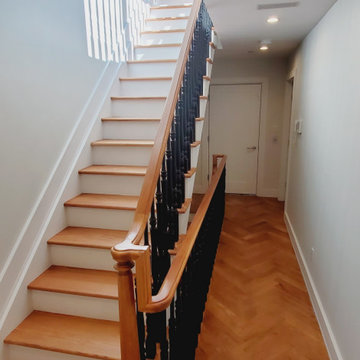
Foto di una scala minimalista di medie dimensioni con pedata in legno, alzata in legno, parapetto in legno e pannellatura
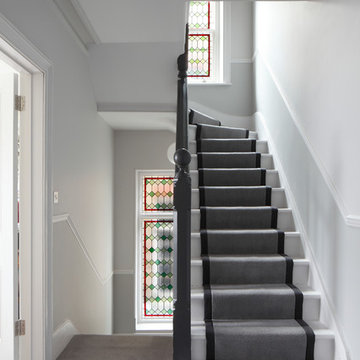
Bedwardine Road is our epic renovation and extension of a vast Victorian villa in Crystal Palace, south-east London.
Traditional architectural details such as flat brick arches and a denticulated brickwork entablature on the rear elevation counterbalance a kitchen that feels like a New York loft, complete with a polished concrete floor, underfloor heating and floor to ceiling Crittall windows.
Interiors details include as a hidden “jib” door that provides access to a dressing room and theatre lights in the master bathroom.
2.441 Foto di scale con parapetto in legno
6