2.441 Foto di scale con parapetto in legno
Filtra anche per:
Budget
Ordina per:Popolari oggi
81 - 100 di 2.441 foto
1 di 3
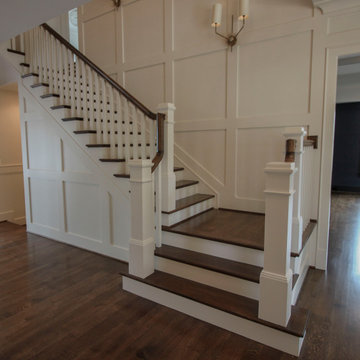
The combination of dark-stained treads and handrails with white-painted vertical balusters and newels, tie the stairs in with the other wonderful architectural elements of this new and elegant home. This well-designed, centrally place staircase features a second story balcony on two sides to the main floor below allowing for natural light to pass throughout the home. CSC 1976-2020 © Century Stair Company ® All rights reserved.

Entrance Hall and Staircase Interior Design Project in Richmond, West London
We were approached by a couple who had seen our work and were keen for us to mastermind their project for them. They had lived in this house in Richmond, West London for a number of years so when the time came to embark upon an interior design project, they wanted to get all their ducks in a row first. We spent many hours together, brainstorming ideas and formulating a tight interior design brief prior to hitting the drawing board.
Reimagining the interior of an old building comes pretty easily when you’re working with a gorgeous property like this. The proportions of the windows and doors were deserving of emphasis. The layouts lent themselves so well to virtually any style of interior design. For this reason we love working on period houses.
It was quickly decided that we would extend the house at the rear to accommodate the new kitchen-diner. The Shaker-style kitchen was made bespoke by a specialist joiner, and hand painted in Farrow & Ball eggshell. We had three brightly coloured glass pendants made bespoke by Curiousa & Curiousa, which provide an elegant wash of light over the island.
The initial brief for this project came through very clearly in our brainstorming sessions. As we expected, we were all very much in harmony when it came to the design style and general aesthetic of the interiors.
In the entrance hall, staircases and landings for example, we wanted to create an immediate ‘wow factor’. To get this effect, we specified our signature ‘in-your-face’ Roger Oates stair runners! A quirky wallpaper by Cole & Son and some statement plants pull together the scheme nicely.
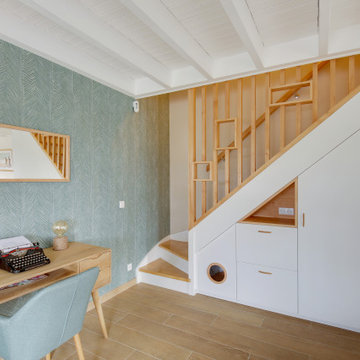
Foto di una scala a "L" nordica di medie dimensioni con pedata in legno, alzata in legno verniciato, parapetto in legno e carta da parati
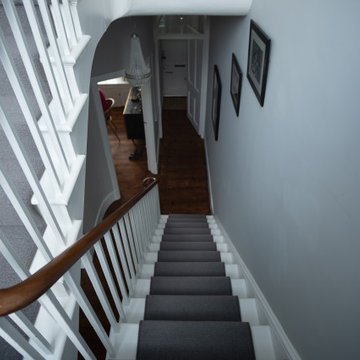
Staircase of a whole-house renovation in Tunbridge Wells.
Ispirazione per una grande scala a "U" contemporanea con pedata in moquette, parapetto in legno e carta da parati
Ispirazione per una grande scala a "U" contemporanea con pedata in moquette, parapetto in legno e carta da parati
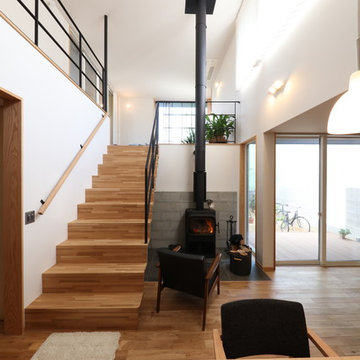
暮らしの中に溶け込む美しい佇まいの薪ストーブ。開放感のある大きな吹き抜けには、幅120cmのワイドな階段を設けました。アイアンと無垢材で温かみのある印象です。
Idee per una scala a rampa dritta nordica di medie dimensioni con pedata in legno, alzata in legno, parapetto in legno e carta da parati
Idee per una scala a rampa dritta nordica di medie dimensioni con pedata in legno, alzata in legno, parapetto in legno e carta da parati
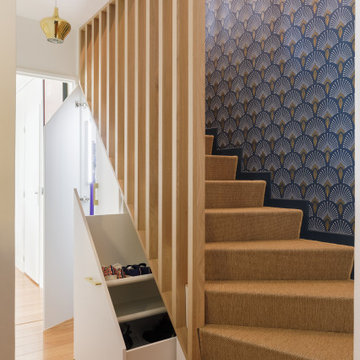
Des rangements ont été imbriqués sous l'escalier pour ranger les chaussures et les produits ménagers et aspirateurs.
Le revêtement souple mais très résistant redonne du confort et de la prestance à cet escalier.
Un papier peint a été choisi, accordé aux choix des meubles sur mesure de la partie couloir et de nouveaux éclairage posés.
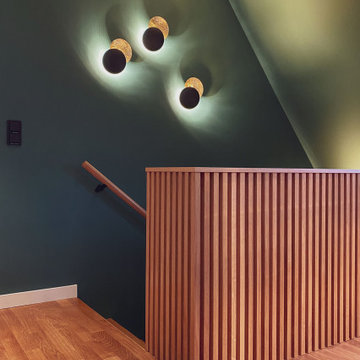
Ispirazione per una scala curva contemporanea di medie dimensioni con pedata in legno, alzata in legno, parapetto in legno e carta da parati
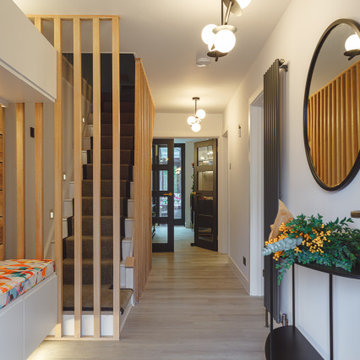
Contemporary refurbishment of entrance hall and staircase.
Idee per una scala a rampa dritta contemporanea di medie dimensioni con pedata in moquette, alzata in moquette, parapetto in legno e pareti in legno
Idee per una scala a rampa dritta contemporanea di medie dimensioni con pedata in moquette, alzata in moquette, parapetto in legno e pareti in legno

The entire first floor is oriented toward an expansive row of windows overlooking Lake Champlain. Radiant heated polished concrete floors compliment white oak detailing and painted cabinetry. A scandinavian-style slatted wood stairwell keeps the space airy and helps preserve sight lines to the water from the entry.
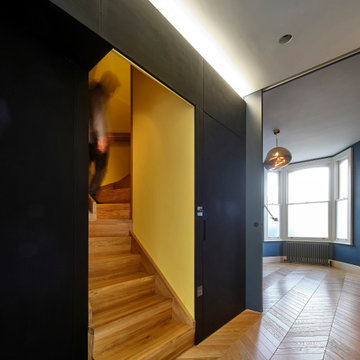
Built in contemporary oak staircase set within integrated storage wall concealing WC behind. Sliding concealed pocket door to living room concealed within joinery

Idee per una scala a "U" tradizionale con pedata in legno, alzata in legno, parapetto in legno e carta da parati
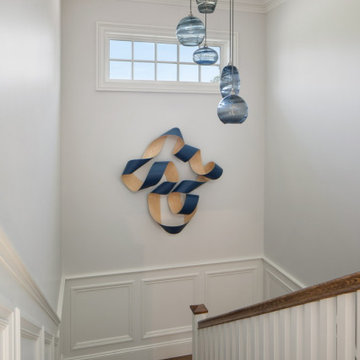
Custom lighting and artwork
Esempio di una scala costiera con parapetto in legno e boiserie
Esempio di una scala costiera con parapetto in legno e boiserie

Little Siesta Cottage- This 1926 home was saved from destruction and moved in three pieces to the site where we deconstructed the revisions and re-assembled the home the way we suspect it originally looked.
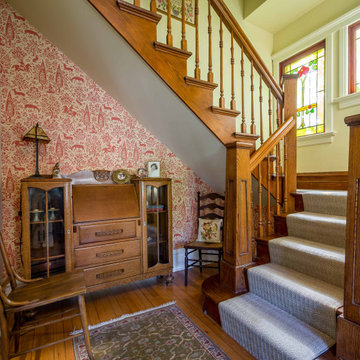
Immagine di una scala a "U" vittoriana di medie dimensioni con pedata in moquette, alzata in legno, parapetto in legno e carta da parati
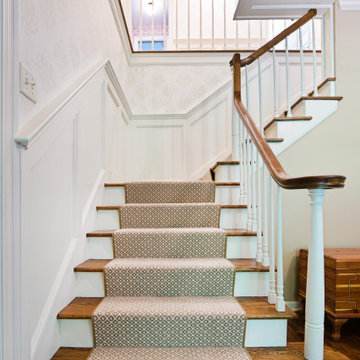
Paneled wainscoting wall were added to this stairway along with a traditional carpet runner.
Immagine di una scala a "L" classica di medie dimensioni con pedata in legno, alzata in legno, parapetto in legno e carta da parati
Immagine di una scala a "L" classica di medie dimensioni con pedata in legno, alzata in legno, parapetto in legno e carta da parati
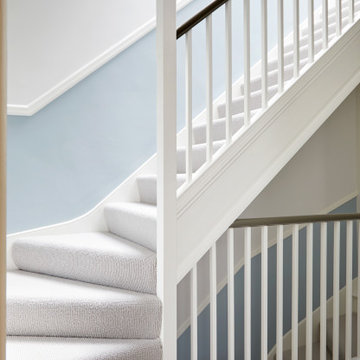
Idee per una piccola scala tradizionale con pedata in moquette, alzata in moquette, parapetto in legno e pannellatura
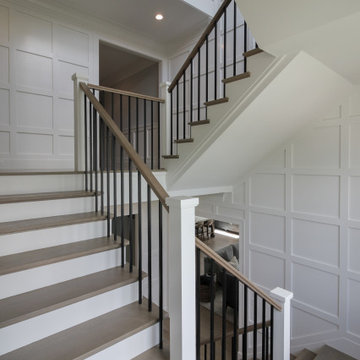
Properly spaced round-metal balusters and simple/elegant white square newels make a dramatic impact in this four-level home. Stain selected for oak treads and handrails match perfectly the gorgeous hardwood floors and complement the white wainscoting throughout the house. CSC 1976-2021 © Century Stair Company ® All rights reserved.
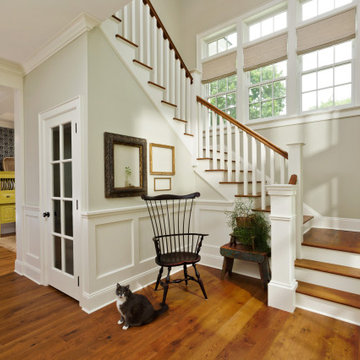
The client wanted to showcase their love for antiques and vintage finds. This house is filled with vintage surprises and pops of color around every corner.
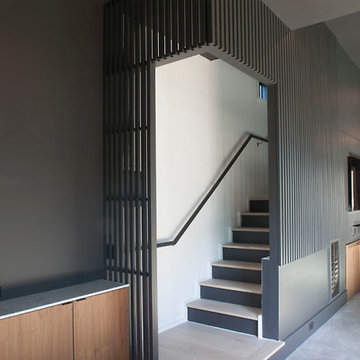
Esempio di una scala a rampa dritta minimalista con pedata in legno, alzata in legno, parapetto in legno e pannellatura
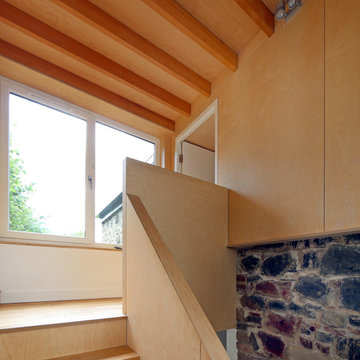
Timber clad entrance link and conversion of a traditional stone built barn at an existing farmhouse in the South Hams countryside.
Immagine di una scala a rampa dritta minimal di medie dimensioni con pedata in legno, alzata in legno, parapetto in legno e pannellatura
Immagine di una scala a rampa dritta minimal di medie dimensioni con pedata in legno, alzata in legno, parapetto in legno e pannellatura
2.441 Foto di scale con parapetto in legno
5