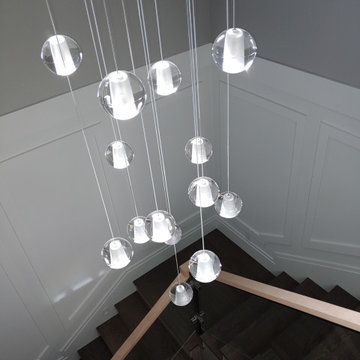2.463 Foto di scale con parapetto in legno
Filtra anche per:
Budget
Ordina per:Popolari oggi
181 - 200 di 2.463 foto
1 di 3
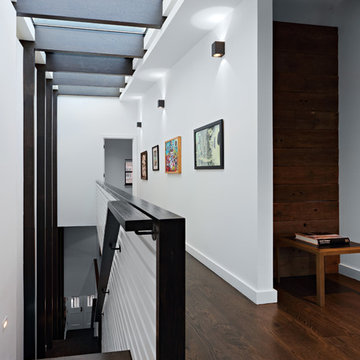
Full gut renovation and facade restoration of an historic 1850s wood-frame townhouse. The current owners found the building as a decaying, vacant SRO (single room occupancy) dwelling with approximately 9 rooming units. The building has been converted to a two-family house with an owner’s triplex over a garden-level rental.
Due to the fact that the very little of the existing structure was serviceable and the change of occupancy necessitated major layout changes, nC2 was able to propose an especially creative and unconventional design for the triplex. This design centers around a continuous 2-run stair which connects the main living space on the parlor level to a family room on the second floor and, finally, to a studio space on the third, thus linking all of the public and semi-public spaces with a single architectural element. This scheme is further enhanced through the use of a wood-slat screen wall which functions as a guardrail for the stair as well as a light-filtering element tying all of the floors together, as well its culmination in a 5’ x 25’ skylight.
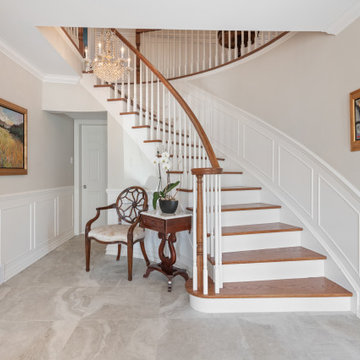
Elegant curved staircase with wainscoting
Foto di una scala curva tradizionale di medie dimensioni con pedata in legno, alzata in legno verniciato, parapetto in legno e boiserie
Foto di una scala curva tradizionale di medie dimensioni con pedata in legno, alzata in legno verniciato, parapetto in legno e boiserie

Idee per una scala a "U" tradizionale con pedata in legno, alzata in legno, parapetto in legno e carta da parati
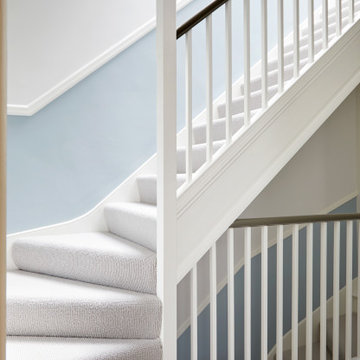
Idee per una piccola scala tradizionale con pedata in moquette, alzata in moquette, parapetto in legno e pannellatura
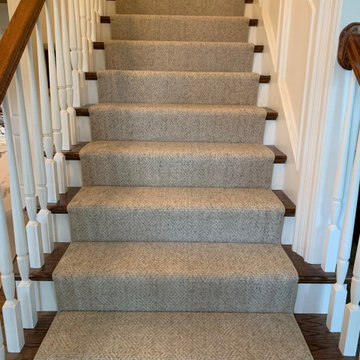
Esempio di una scala a "L" con pedata in moquette, alzata in moquette, parapetto in legno e pannellatura
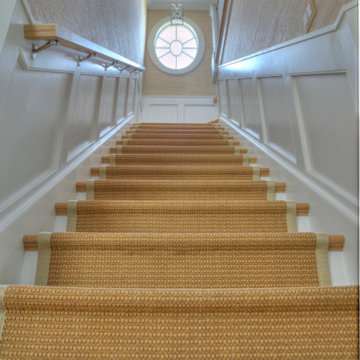
From the front door, all the way up to the 4th floor. The attention to wood working detail is amazing. This oval window at the top of the stairs brilliantly lights up this stairway. We like to call this the "Stairway to Heaven".
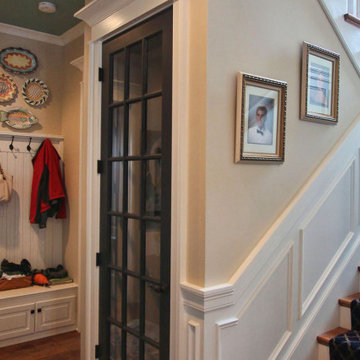
Esempio di una scala a "U" classica con pedata in moquette, alzata in moquette, parapetto in legno e pannellatura
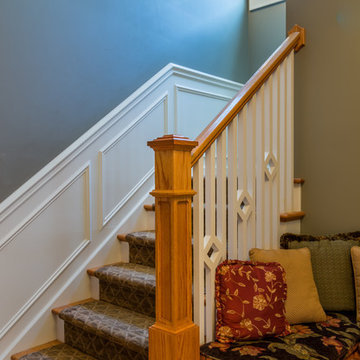
Immagine di una piccola scala a "L" tradizionale con pedata in legno, alzata in legno, parapetto in legno e pannellatura

Acoustics from exposed hardwood floors are managed via upholstered furniture, window treatments and on the stair treads. Brass lighting fixtures impart an element of contrast.
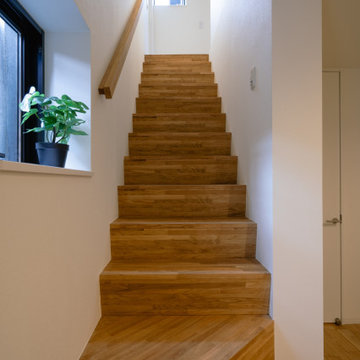
小牧の家は、鉄骨造3階建てのフルリノベーションのプロジェクトです。
街中の既存建物(美容サロン兼住宅)を刷新し、2世帯の住まいへと生まれ変わりました。
こちらのURLで動画も公開しています。
https://tawks.jp/youtube/
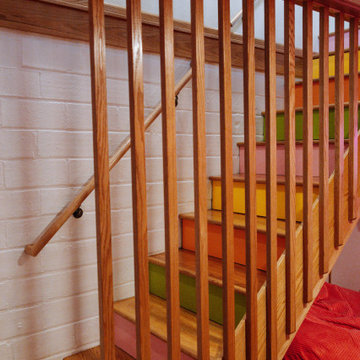
Idee per una scala sospesa moderna di medie dimensioni con pedata in legno, alzata in legno verniciato, parapetto in legno e pareti in mattoni
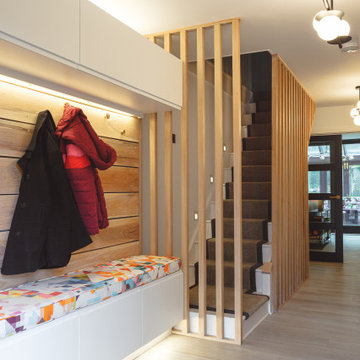
Contemporary refurbishment of entrance hall and staircase with built in shoe storage and coat hooks
Immagine di una scala a rampa dritta design di medie dimensioni con pedata in moquette, alzata in moquette, parapetto in legno e pareti in legno
Immagine di una scala a rampa dritta design di medie dimensioni con pedata in moquette, alzata in moquette, parapetto in legno e pareti in legno

Experience the epitome of luxury with this stunning home design. Featuring floor to ceiling windows, the space is flooded with natural light, creating a warm and inviting atmosphere.
Cook in style with the modern wooden kitchen, complete with a high-end gold-colored island. Perfect for entertaining guests, this space is sure to impress.
The stunning staircase is a true masterpiece, blending seamlessly with the rest of the home's design elements. With a combination of warm gold and wooden elements, it's both functional and beautiful.
Cozy up in front of the modern fireplace, surrounded by the beauty of this home's design. The use of glass throughout the space creates a seamless transition from room to room.
The stunning floor plan of this home is the result of thoughtful planning and expert design. The natural stone flooring adds an extra touch of luxury, while the abundance of glass creates an open and airy feel. Whether you're entertaining guests or simply relaxing at home, this is the ultimate space for luxury living.

transformation d'un escalier classique en bois et aménagement de l'espace sous escalier en bureau contemporain. Création d'une bibliothèques et de nouvelles marches en bas de l'escalier, garde-corps en lames bois verticales en chêne
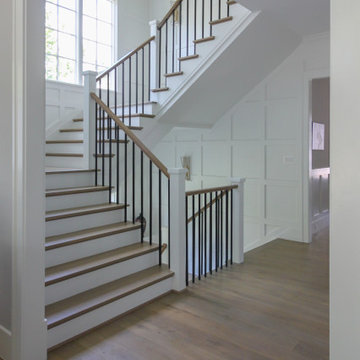
Properly spaced round-metal balusters and simple/elegant white square newels make a dramatic impact in this four-level home. Stain selected for oak treads and handrails match perfectly the gorgeous hardwood floors and complement the white wainscoting throughout the house. CSC 1976-2021 © Century Stair Company ® All rights reserved.
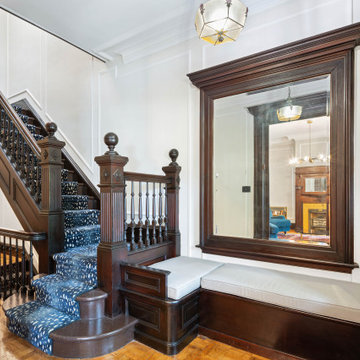
Immagine di una grande scala a "L" minimal con pedata in moquette, alzata in moquette, parapetto in legno e boiserie
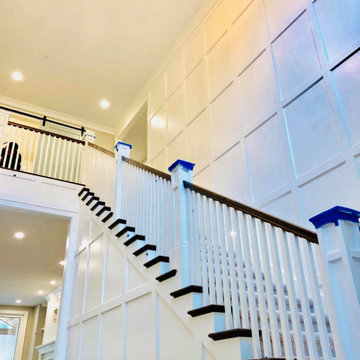
Idee per una piccola scala a "L" tradizionale con pedata in legno, alzata in moquette, parapetto in legno e pareti in legno
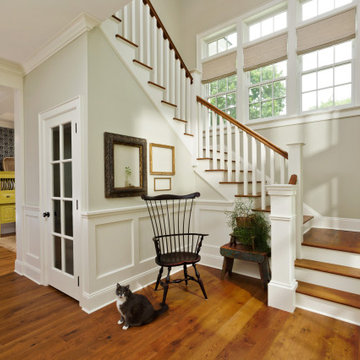
The client wanted to showcase their love for antiques and vintage finds. This house is filled with vintage surprises and pops of color around every corner.

Immagine di una piccola scala a "U" country con pedata in legno, alzata in legno, parapetto in legno e boiserie
2.463 Foto di scale con parapetto in legno
10
