238 Foto di scale con parapetto in cavi
Filtra anche per:
Budget
Ordina per:Popolari oggi
141 - 160 di 238 foto
1 di 3
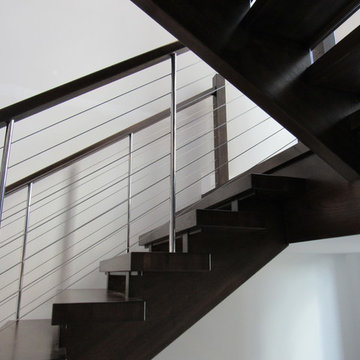
Kelly Ringham
Kevin Jones
Esempio di una scala sospesa contemporanea con pedata in legno, nessuna alzata e parapetto in cavi
Esempio di una scala sospesa contemporanea con pedata in legno, nessuna alzata e parapetto in cavi
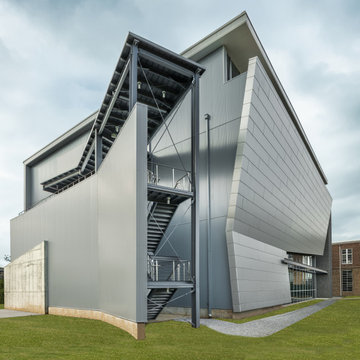
Stunning exterior stair rail. The stainless cable railing design is perfect for an elegant switchback staircase design. The commercial railing installation features custom stair handrails and stainless cable infill material. At the rear of the building, a ramp railing was custom-designed to sit on the parapet wall.
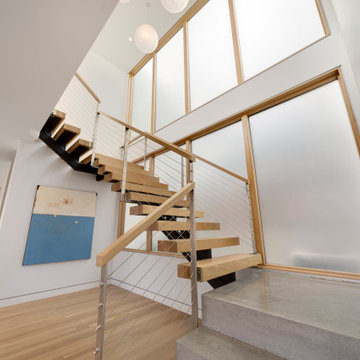
Esempio di una grande scala a "U" design con pedata in legno, nessuna alzata e parapetto in cavi
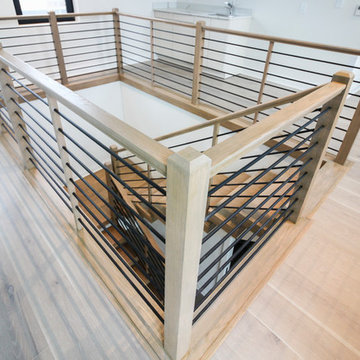
We were selected by one of the best mid-Atlantic Condominium Developers to help design, build and install a high quality and one of a kind staircase with a solid mono-beam, 4” solid red oak treads (1/8” corners’ radius), spacious landing area, no risers and a horizontal stainless steel balustrade system that flows beautifully from the living area to the upper level loft and balcony. This staircase’s craftsmanship blends seamlessly with the interior architectural finishes selected by the design team, and fulfill their goal to allow natural light to travel throughout all living spaces. CSC © 1976-2020 Century Stair Company. All rights reserved.
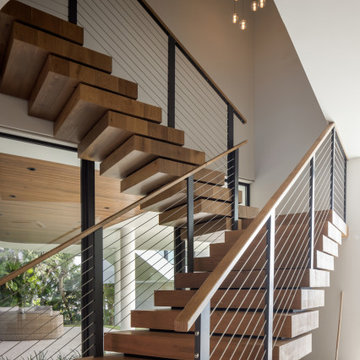
Möbius was designed with intention of breaking away from architectural norms, including repeating right angles, and standard roof designs and connections. Nestled into a serene landscape on the barrier island of Casey Key, the home features protected, navigable waters with a dock on the rear side, and a private beach and Gulf views on the front. Materials like cypress, coquina, and shell tabby are used throughout the home to root the home to its place.
This image shows the main level stair, from the owner's entry to the main living level. The covered patio is visible beyond.
Photo by Ryan Gamma
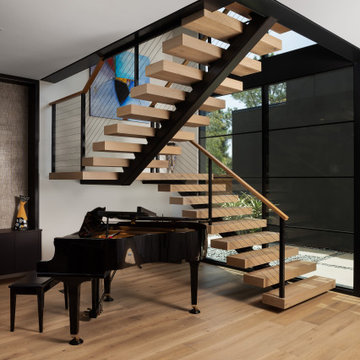
Foto di un'ampia scala a "U" minimalista con pedata in legno, nessuna alzata e parapetto in cavi
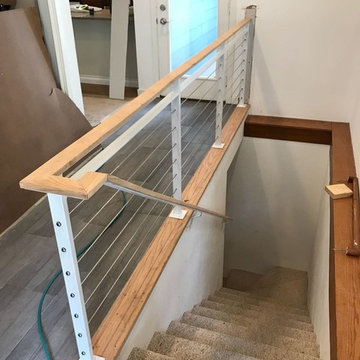
Ispirazione per una scala a "L" minimalista di medie dimensioni con parapetto in cavi
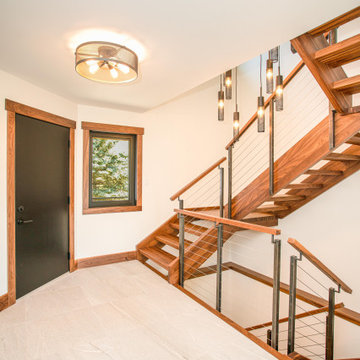
Idee per una scala sospesa stile americano con pedata in legno, alzata in legno e parapetto in cavi
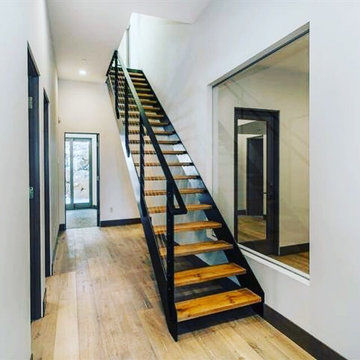
Idee per una scala sospesa design di medie dimensioni con pedata in legno, nessuna alzata e parapetto in cavi
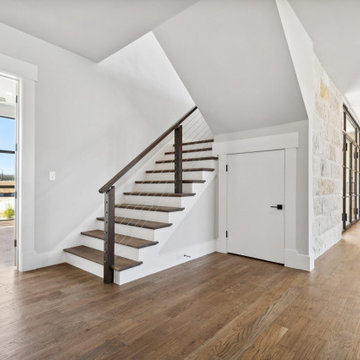
Staircases can be designed in an almost endless combination of different forms and types to best fit the space, function, and aesthetic of your project. Different types of stairs architecture provide different kinds of visual appeal and also take up varying amounts of space.
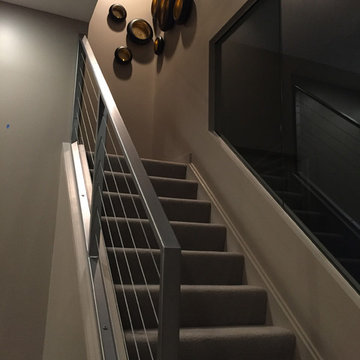
Complete redesign of spaces- ceiling, flooring and wall location renovations. New lighting, artwork, furniture and window treatments.
Ispirazione per una grande scala a rampa dritta design con pedata in moquette, alzata in moquette e parapetto in cavi
Ispirazione per una grande scala a rampa dritta design con pedata in moquette, alzata in moquette e parapetto in cavi
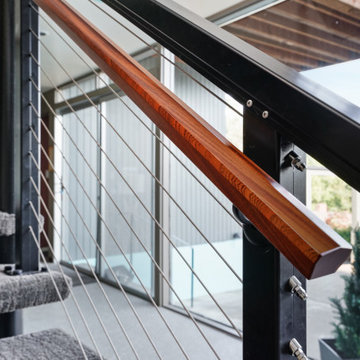
One unique and beloved feature of this home, was the existing floating staircase. We quickly noticed the structural concerns with the staircase: no guard rail on the open side of the staircase and significantly inconsistent heights between each stair tread. Our Master Carpenter, Dennis, used shims to modify the stair tread heights to be within the code-acceptable difference, and strengthened the stair tread structure in order to support this beautiful metal cable rail system so that the original stairs can continue to remain in the home forever.
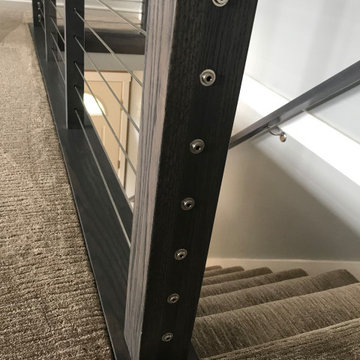
Close up of end of cable fittings which can be tighten with a hex or allen wrench.
Esempio di una scala a rampa dritta contemporanea di medie dimensioni con pedata in moquette, alzata in moquette e parapetto in cavi
Esempio di una scala a rampa dritta contemporanea di medie dimensioni con pedata in moquette, alzata in moquette e parapetto in cavi
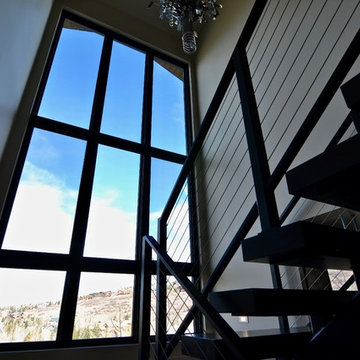
Blackdog Builders
Idee per una grande scala sospesa design con pedata in legno, alzata in metallo e parapetto in cavi
Idee per una grande scala sospesa design con pedata in legno, alzata in metallo e parapetto in cavi
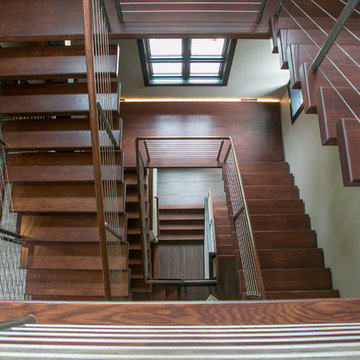
Ispirazione per un'ampia scala sospesa moderna con pedata in legno, nessuna alzata e parapetto in cavi
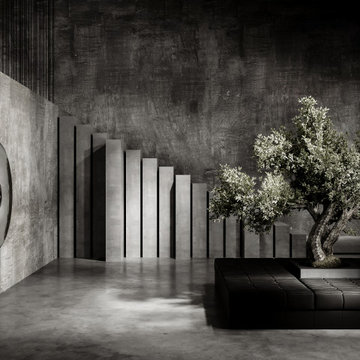
The staircase, composed by detached elements, is a free tribute to Carlo Scarpa's visionary design of the Olivetti showroom in Venice.
Immagine di una grande scala a rampa dritta moderna con pedata in cemento, alzata in cemento e parapetto in cavi
Immagine di una grande scala a rampa dritta moderna con pedata in cemento, alzata in cemento e parapetto in cavi
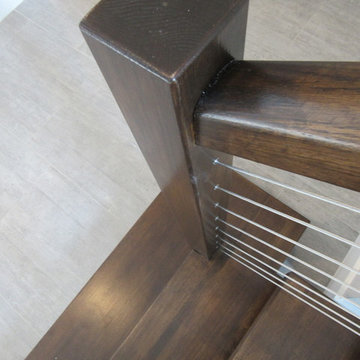
Kelly Ringham
Kevin Jones
Ispirazione per una scala sospesa contemporanea con pedata in legno, nessuna alzata e parapetto in cavi
Ispirazione per una scala sospesa contemporanea con pedata in legno, nessuna alzata e parapetto in cavi
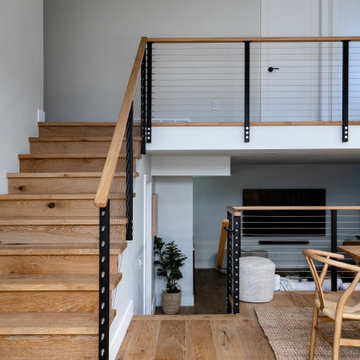
Replacing the old drywall with the new cable railing added lightness to the space.
Ispirazione per una scala a rampa dritta scandinava di medie dimensioni con pedata in legno, alzata in legno e parapetto in cavi
Ispirazione per una scala a rampa dritta scandinava di medie dimensioni con pedata in legno, alzata in legno e parapetto in cavi
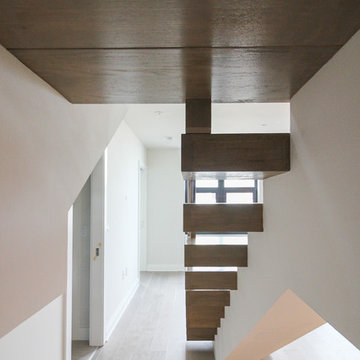
We were selected by one of the best mid-Atlantic Condominium Developers to help design, build and install a high quality and one of a kind staircase with a solid mono-beam, 4” solid red oak treads (1/8” corners’ radius), spacious landing area, no risers and a horizontal stainless steel balustrade system that flows beautifully from the living area to the upper level loft and balcony. This staircase’s craftsmanship blends seamlessly with the interior architectural finishes selected by the design team, and fulfill their goal to allow natural light to travel throughout all living spaces. CSC © 1976-2020 Century Stair Company. All rights reserved.
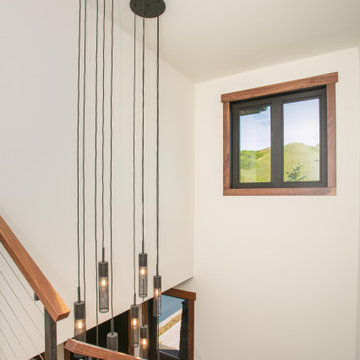
Ispirazione per una scala sospesa stile americano con pedata in legno, alzata in legno e parapetto in cavi
238 Foto di scale con parapetto in cavi
8