238 Foto di scale con parapetto in cavi
Ordina per:Popolari oggi
101 - 120 di 238 foto
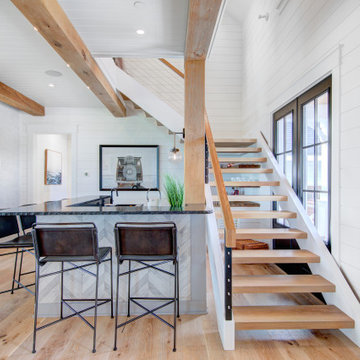
Idee per una grande scala a "L" country con pedata in legno, nessuna alzata, parapetto in cavi e pareti in perlinato
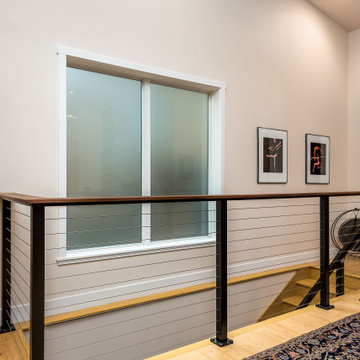
This 2 story home was originally built in 1952 on a tree covered hillside. Our company transformed this little shack into a luxurious home with a million dollar view by adding high ceilings, wall of glass facing the south providing natural light all year round, and designing an open living concept. The home has a built-in gas fireplace with tile surround, custom IKEA kitchen with quartz countertop, bamboo hardwood flooring, two story cedar deck with cable railing, master suite with walk-through closet, two laundry rooms, 2.5 bathrooms, office space, and mechanical room.
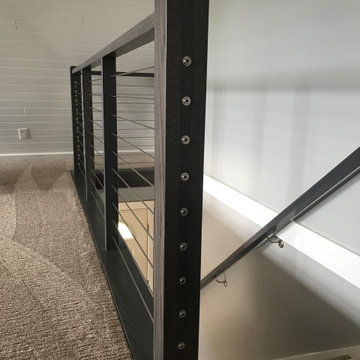
End of cable fittings which can be tighten with a hex or allen wrench.
Immagine di una scala a rampa dritta contemporanea di medie dimensioni con pedata in moquette, alzata in moquette e parapetto in cavi
Immagine di una scala a rampa dritta contemporanea di medie dimensioni con pedata in moquette, alzata in moquette e parapetto in cavi
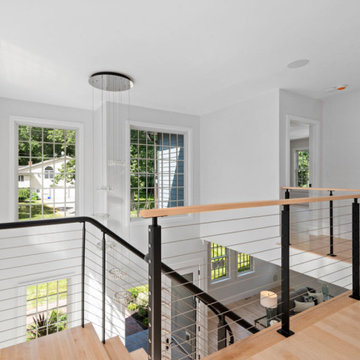
Curved floating stairs at the main entrance of the home., with a balcony cable railing system. Stair and Railings made by Keuka Studios.
www.Keuka-studios.com
Photography by Samantha Watson Photography
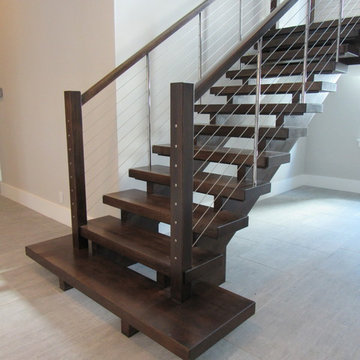
Kelly Ringham
Kevin Jones
Foto di una scala sospesa contemporanea con pedata in legno, nessuna alzata e parapetto in cavi
Foto di una scala sospesa contemporanea con pedata in legno, nessuna alzata e parapetto in cavi
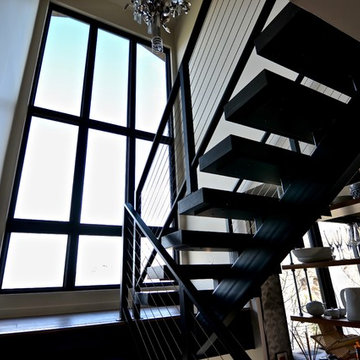
Blackdog Builders
Idee per una grande scala sospesa design con pedata in legno, alzata in metallo e parapetto in cavi
Idee per una grande scala sospesa design con pedata in legno, alzata in metallo e parapetto in cavi
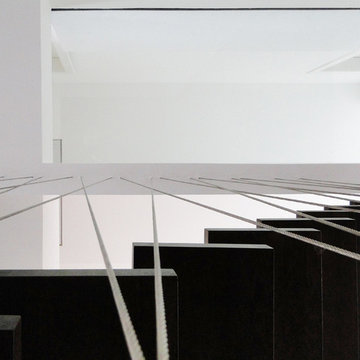
Gekreuzte Stahlseile dienen der Absturzsicherung. Ein Teil des Flurbodens ist verglast.
© hans tepe architektur
Foto di una piccola scala a rampa dritta minimalista con pedata in legno e parapetto in cavi
Foto di una piccola scala a rampa dritta minimalista con pedata in legno e parapetto in cavi
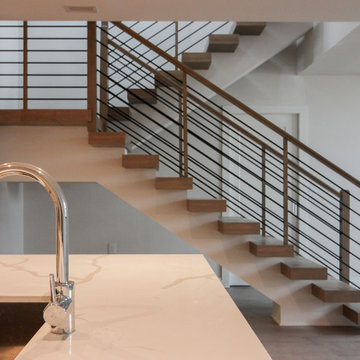
We were selected by one of the best mid-Atlantic Condominium Developers to help design, build and install a high quality and one of a kind staircase with a solid mono-beam, 4” solid red oak treads (1/8” corners’ radius), spacious landing area, no risers and a horizontal stainless steel balustrade system that flows beautifully from the living area to the upper level loft and balcony. This staircase’s craftsmanship blends seamlessly with the interior architectural finishes selected by the design team, and fulfill their goal to allow natural light to travel throughout all living spaces. CSC © 1976-2020 Century Stair Company. All rights reserved.
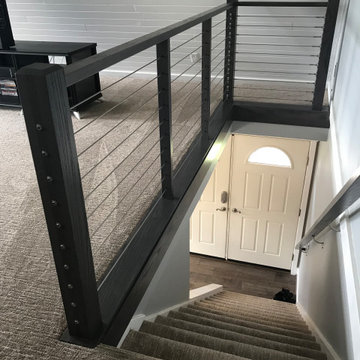
Guard railing around stair opening.
Esempio di una scala a rampa dritta contemporanea di medie dimensioni con pedata in moquette, alzata in moquette e parapetto in cavi
Esempio di una scala a rampa dritta contemporanea di medie dimensioni con pedata in moquette, alzata in moquette e parapetto in cavi
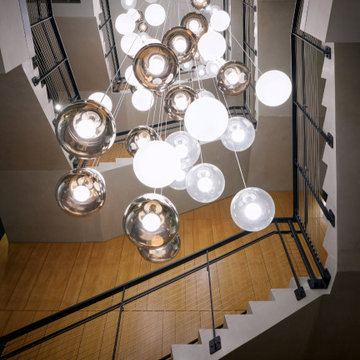
Keuka Studios Ithaca Style Cable railing system fascia mounted with ADA compliant handrails and escutcheon plates for a refined look.
Railings by Keuka Studios www.keuka-studios.com
Architect: Gensler
Photographer Gensler/Ryan Gobuty
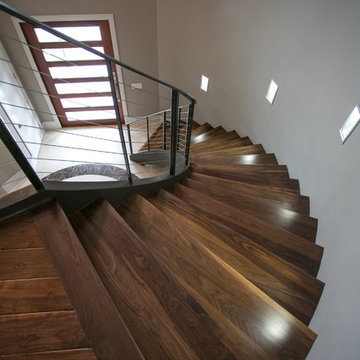
Foto di una grande scala curva con pedata in legno, alzata in legno e parapetto in cavi
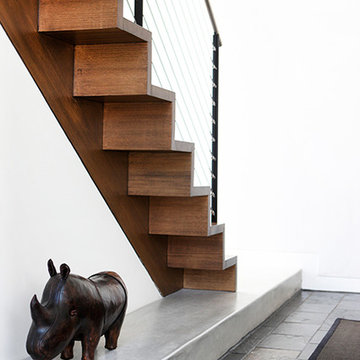
Evelyn Rose Photography
Idee per una grande scala a rampa dritta moderna con pedata in legno, alzata in legno e parapetto in cavi
Idee per una grande scala a rampa dritta moderna con pedata in legno, alzata in legno e parapetto in cavi
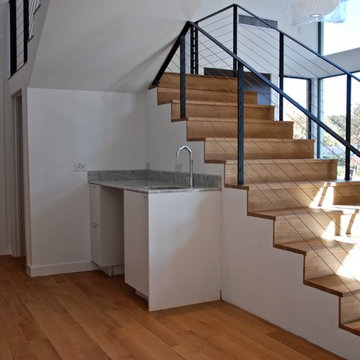
White oak floors and stairs wind their way upstairs. A small bar is tucked into the corner under the landing. A wire cable stairrail was chosen to keep the staircase open
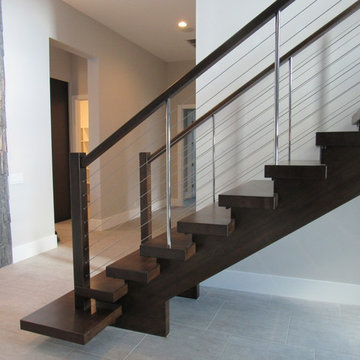
Kelly Ringham
Kevin Jones
Immagine di una scala sospesa contemporanea con pedata in legno, nessuna alzata e parapetto in cavi
Immagine di una scala sospesa contemporanea con pedata in legno, nessuna alzata e parapetto in cavi
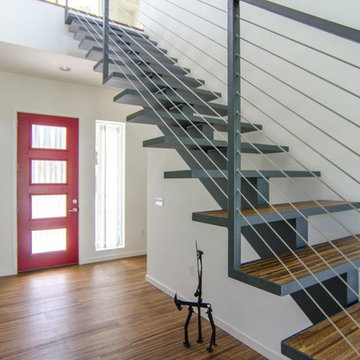
Idee per un'ampia scala sospesa minimal con pedata in legno e parapetto in cavi
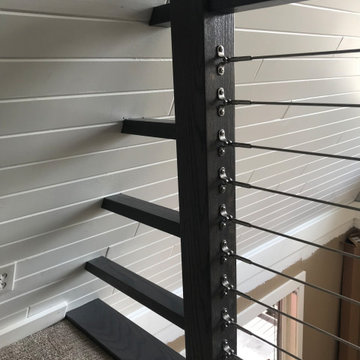
Horizontal balusters to handle the angle wall.
Idee per una scala a rampa dritta contemporanea di medie dimensioni con pedata in moquette, alzata in moquette e parapetto in cavi
Idee per una scala a rampa dritta contemporanea di medie dimensioni con pedata in moquette, alzata in moquette e parapetto in cavi
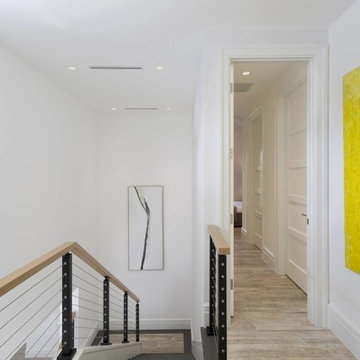
Staircase Landing
Esempio di una scala a "U" contemporanea di medie dimensioni con pedata in legno, alzata in legno e parapetto in cavi
Esempio di una scala a "U" contemporanea di medie dimensioni con pedata in legno, alzata in legno e parapetto in cavi
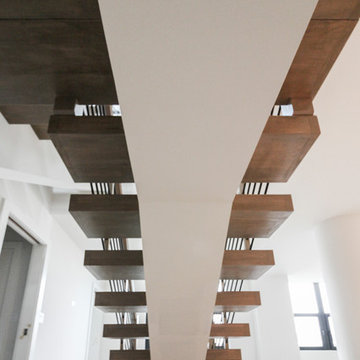
We were selected by one of the best mid-Atlantic Condominium Developers to help design, build and install a high quality and one of a kind staircase with a solid mono-beam, 4” solid red oak treads (1/8” corners’ radius), spacious landing area, no risers and a horizontal stainless steel balustrade system that flows beautifully from the living area to the upper level loft and balcony. This staircase’s craftsmanship blends seamlessly with the interior architectural finishes selected by the design team, and fulfill their goal to allow natural light to travel throughout all living spaces. CSC © 1976-2020 Century Stair Company. All rights reserved.
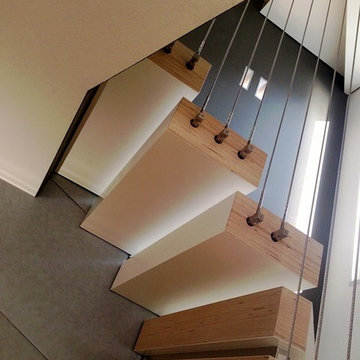
Immagine di un'ampia scala a rampa dritta minimalista con pedata in legno, nessuna alzata e parapetto in cavi
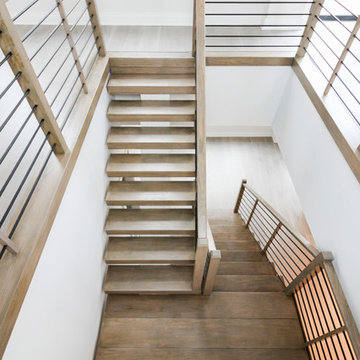
We were selected by one of the best mid-Atlantic Condominium Developers to help design, build and install a high quality and one of a kind staircase with a solid mono-beam, 4” solid red oak treads (1/8” corners’ radius), spacious landing area, no risers and a horizontal stainless steel balustrade system that flows beautifully from the living area to the upper level loft and balcony. This staircase’s craftsmanship blends seamlessly with the interior architectural finishes selected by the design team, and fulfill their goal to allow natural light to travel throughout all living spaces. CSC © 1976-2020 Century Stair Company. All rights reserved.
238 Foto di scale con parapetto in cavi
6