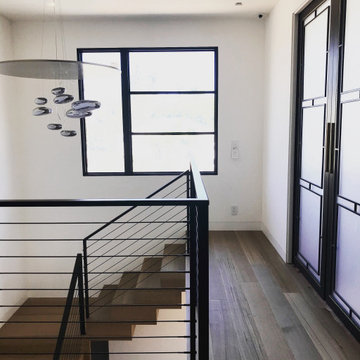238 Foto di scale con parapetto in cavi
Filtra anche per:
Budget
Ordina per:Popolari oggi
61 - 80 di 238 foto
1 di 3
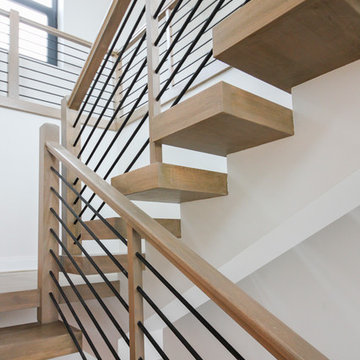
We were selected by one of the best mid-Atlantic Condominium Developers to help design, build and install a high quality and one of a kind staircase with a solid mono-beam, 4” solid red oak treads (1/8” corners’ radius), spacious landing area, no risers and a horizontal stainless steel balustrade system that flows beautifully from the living area to the upper level loft and balcony. This staircase’s craftsmanship blends seamlessly with the interior architectural finishes selected by the design team, and fulfill their goal to allow natural light to travel throughout all living spaces. CSC © 1976-2020 Century Stair Company. All rights reserved.
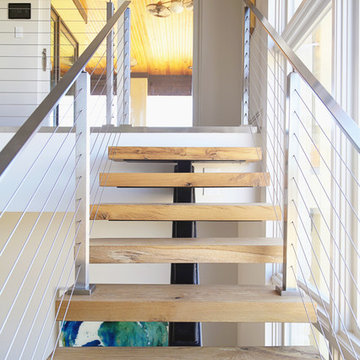
Picture of the staircase leading up to the 2nd floor game room and covered balcony.
Immagine di una grande scala sospesa moderna con pedata in legno, nessuna alzata e parapetto in cavi
Immagine di una grande scala sospesa moderna con pedata in legno, nessuna alzata e parapetto in cavi
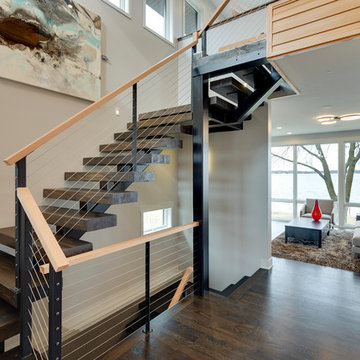
This amazing staircase shows off open tread, butcher block stairs with a spectacular cable rail. The staircase is a focal point when entering the home which leads directly into the great room, allowing for a lake view when entering.
Photography by Space Crafting
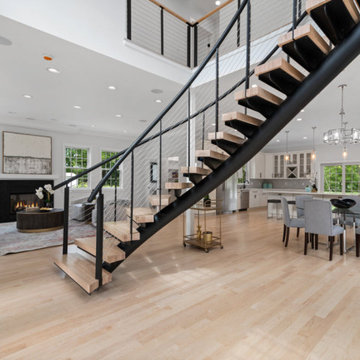
Curved floating stairs in the main entrance of the home made by Keuka Studios.
www.Keuka-studios.com
Photography by Samantha Watson Photography
Foto di una grande scala sospesa moderna con pedata in legno, nessuna alzata e parapetto in cavi
Foto di una grande scala sospesa moderna con pedata in legno, nessuna alzata e parapetto in cavi
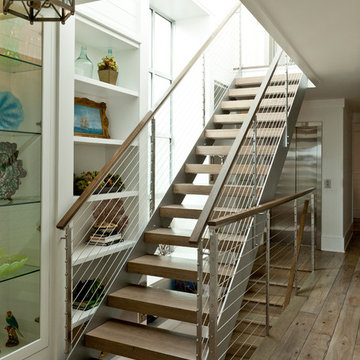
Mark Lohman Photography
Ispirazione per una scala a rampa dritta costiera di medie dimensioni con pedata in legno, nessuna alzata e parapetto in cavi
Ispirazione per una scala a rampa dritta costiera di medie dimensioni con pedata in legno, nessuna alzata e parapetto in cavi
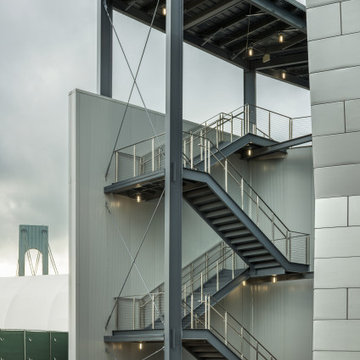
Stunning exterior stair rail. The stainless cable railing design is perfect for an elegant switchback staircase design. The commercial railing installation features custom stair handrails and stainless cable infill material.
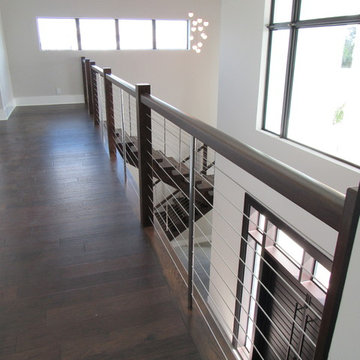
Idee per un'ampia scala sospesa minimal con pedata in legno, nessuna alzata e parapetto in cavi
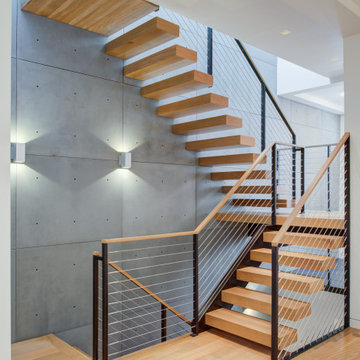
Ispirazione per una scala sospesa moderna di medie dimensioni con pedata in legno, nessuna alzata, parapetto in cavi e pannellatura
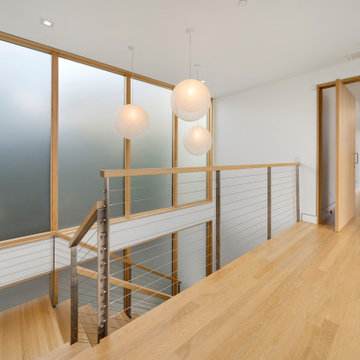
Esempio di una grande scala a "U" contemporanea con pedata in legno, nessuna alzata e parapetto in cavi
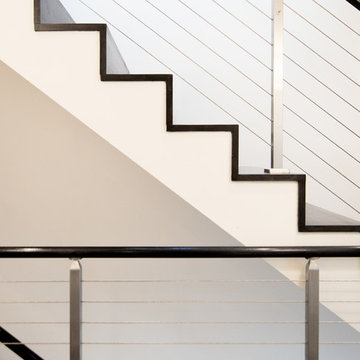
Joshua Hill
Immagine di una scala a rampa dritta minimalista di medie dimensioni con pedata in legno, alzata in legno e parapetto in cavi
Immagine di una scala a rampa dritta minimalista di medie dimensioni con pedata in legno, alzata in legno e parapetto in cavi
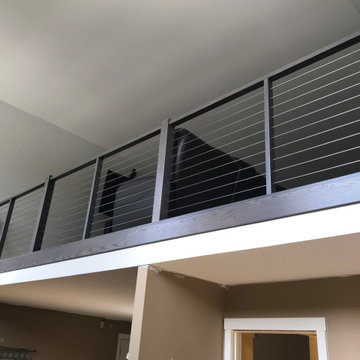
Guard railing
Immagine di una scala a rampa dritta minimal di medie dimensioni con pedata in moquette, alzata in moquette e parapetto in cavi
Immagine di una scala a rampa dritta minimal di medie dimensioni con pedata in moquette, alzata in moquette e parapetto in cavi
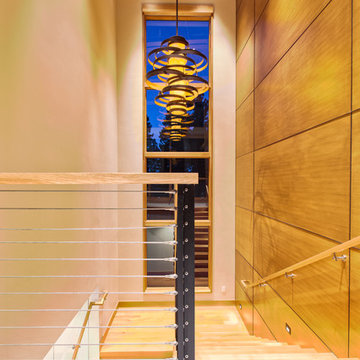
A modern staircase features a large contemporary chandelier with custom wood paneled walls, a cable railing system, and wood floating treads.
Foto di una piccola scala sospesa moderna con pedata in legno, alzata in legno, parapetto in cavi e pareti in legno
Foto di una piccola scala sospesa moderna con pedata in legno, alzata in legno, parapetto in cavi e pareti in legno
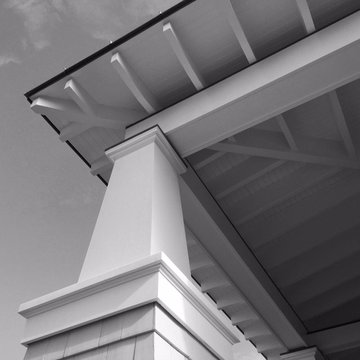
Covered Porch
Ispirazione per una grande scala costiera con parapetto in cavi
Ispirazione per una grande scala costiera con parapetto in cavi
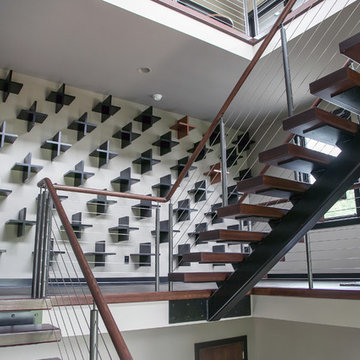
Lowell Custom Homes, Lake Geneva, Wi., Winding open staircase with wood treads and open risers. Art installation of + 's on wall with wood hand rail cable railing . S Photography and Styling
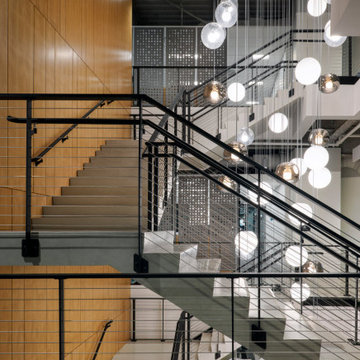
Keuka Studios Ithaca Style Cable railing system fascia mounted with ADA compliant handrails and escutcheon plates for a refined look.
Railings by Keuka Studios www.keuka-studios.com
Architect: Gensler
Photographer Gensler/Ryan Gobuty
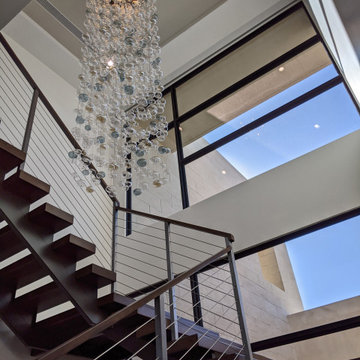
An absolute residential fantasy. This custom modern Blue Heron home with a diligent vision- completely curated FF&E inspired by water, organic materials, plenty of textures, and nods to Chanel couture tweeds and craftsmanship. Custom lighting, furniture, mural wallcovering, and more. This is just a sneak peek, with more to come.
This most humbling accomplishment is due to partnerships with THE MOST FANTASTIC CLIENTS, perseverance of some of the best industry professionals pushing through in the midst of a pandemic.
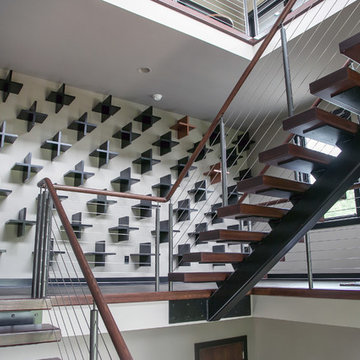
Esempio di un'ampia scala sospesa moderna con pedata in legno, nessuna alzata e parapetto in cavi
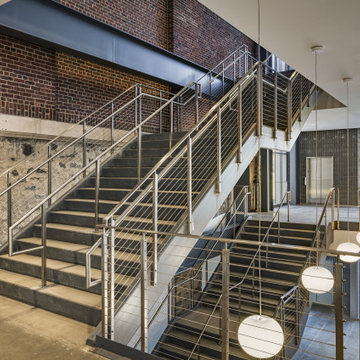
Stunning interior stair rail. The stainless cable railing design is perfect for an elegant staircase design. The commercial railing installation features custom stair handrails and stainless cable infill material. The elegant continuous metal handrail gives the project a high-end luxury feel.
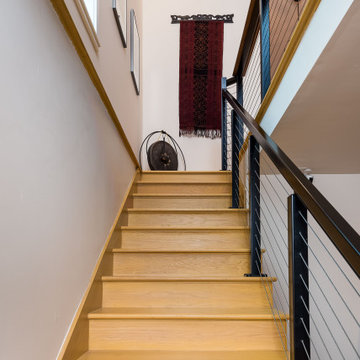
This 2 story home was originally built in 1952 on a tree covered hillside. Our company transformed this little shack into a luxurious home with a million dollar view by adding high ceilings, wall of glass facing the south providing natural light all year round, and designing an open living concept. The home has a built-in gas fireplace with tile surround, custom IKEA kitchen with quartz countertop, bamboo hardwood flooring, two story cedar deck with cable railing, master suite with walk-through closet, two laundry rooms, 2.5 bathrooms, office space, and mechanical room.
238 Foto di scale con parapetto in cavi
4
