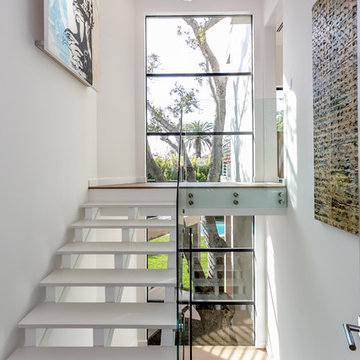2.195 Foto di scale con nessuna alzata
Filtra anche per:
Budget
Ordina per:Popolari oggi
21 - 40 di 2.195 foto
1 di 3
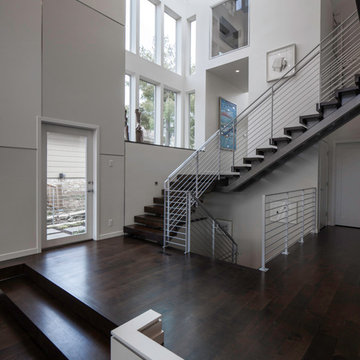
photography by Travis Bechtel
Immagine di una grande scala a "L" minimal con pedata in legno e nessuna alzata
Immagine di una grande scala a "L" minimal con pedata in legno e nessuna alzata

Stair | Custom home Studio of LS3P ASSOCIATES LTD. | Photo by Inspiro8 Studio.
Foto di una grande scala a rampa dritta stile rurale con pedata in legno, nessuna alzata e parapetto in cavi
Foto di una grande scala a rampa dritta stile rurale con pedata in legno, nessuna alzata e parapetto in cavi
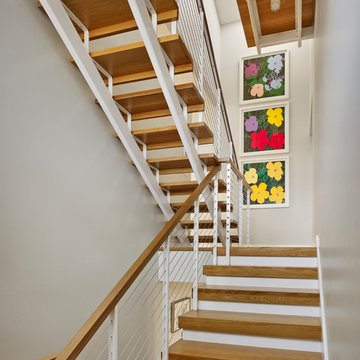
Halkin Mason Photography
Foto di una scala a "U" contemporanea di medie dimensioni con pedata in legno, nessuna alzata e parapetto in metallo
Foto di una scala a "U" contemporanea di medie dimensioni con pedata in legno, nessuna alzata e parapetto in metallo

Idee per una grande scala sospesa minimalista con pedata in legno, parapetto in metallo e nessuna alzata

a channel glass wall at floating stair system greets visitors at the formal entry to the main living and gathering space beyond
Foto di una scala sospesa industriale di medie dimensioni con pedata in legno, nessuna alzata e parapetto in vetro
Foto di una scala sospesa industriale di medie dimensioni con pedata in legno, nessuna alzata e parapetto in vetro

View of middle level of tower with views out large round windows and spiral stair to top level. The tower off the front entrance contains a wine room at its base,. A square stair wrapping around the wine room leads up to a middle level with large circular windows. A spiral stair leads up to the top level with an inner glass enclosure and exterior covered deck with two balconies for wine tasting.

A custom two story curved staircase features a grand entrance of this home. It is designed with open treads and a custom scroll railing. Photo by Spacecrafting

This three story custom wood/steel/glass stairwell is the core of the home where many spaces intersect. Notably dining area, main bar, outdoor lounge, kitchen, entry at the main level. the loft, master bedroom and bedroom suites on the third level and it connects the theatre, bistro bar and recreational room on the lower level. Eric Lucero photography.
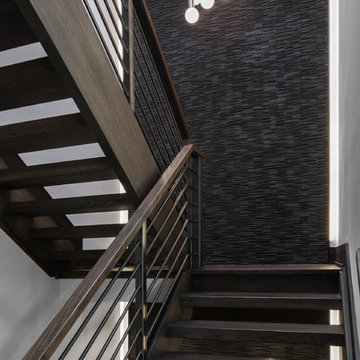
Stephani Buchman
Esempio di una grande scala a rampa dritta moderna con pedata in legno e nessuna alzata
Esempio di una grande scala a rampa dritta moderna con pedata in legno e nessuna alzata
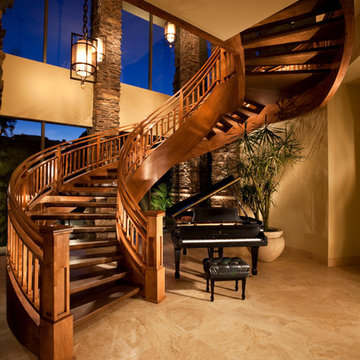
501 Studios
Esempio di una scala curva minimal di medie dimensioni con nessuna alzata e pedata in legno
Esempio di una scala curva minimal di medie dimensioni con nessuna alzata e pedata in legno
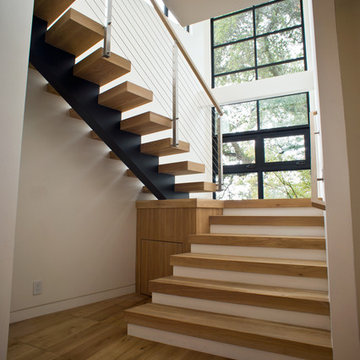
Immagine di una scala sospesa minimalista di medie dimensioni con pedata in legno e nessuna alzata
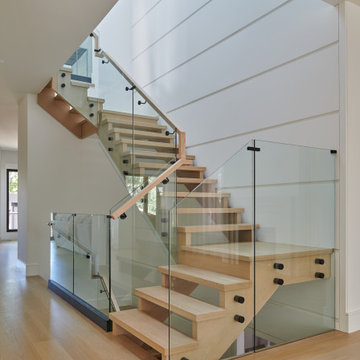
Idee per una scala a "L" con pedata in legno, nessuna alzata, parapetto in vetro e pannellatura
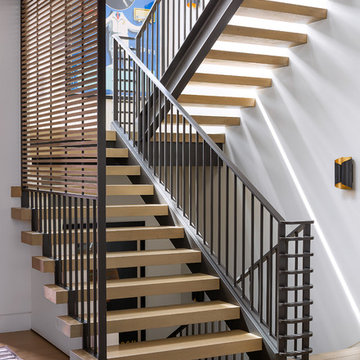
This light and airy staircase allows light to filter through all levels, and uses similar detailing found elsewhere in the residence to keep design continuity and unified design elegance.
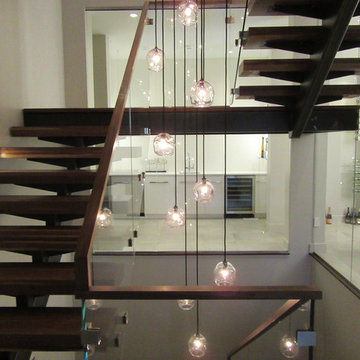
Designed by Debra Schonewill - knowing the stair is a key focal point and viewed from all areas of the home we designed a spectacular stair and custom John Pomp three level light fixture residing through the center of it.
We left the steel structure as exposed as possible from below the landings too. Full height glass encloses the main bar and dining rooms to create acoustical privacy while still leaving it open.
Woodley Architects designed the steel support details.
Peak Custom Carpentry fabricated the solid walnut treads and modern handrail. Abraxis provided the glazing of railing and throughout the interior of the home.
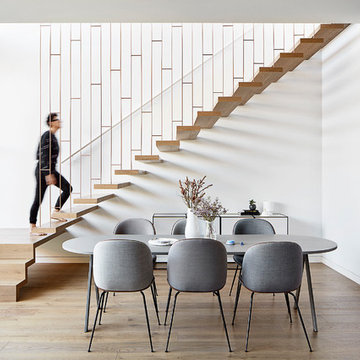
Jack Lovell
Ispirazione per una scala sospesa minimalista di medie dimensioni con pedata in legno, nessuna alzata e parapetto in metallo
Ispirazione per una scala sospesa minimalista di medie dimensioni con pedata in legno, nessuna alzata e parapetto in metallo
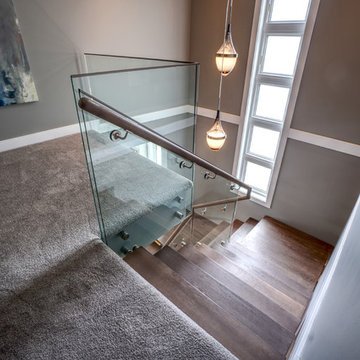
Stair case
Mark Rohmann Photography
604-805-0200
Foto di una grande scala sospesa contemporanea con pedata in legno, nessuna alzata e parapetto in vetro
Foto di una grande scala sospesa contemporanea con pedata in legno, nessuna alzata e parapetto in vetro
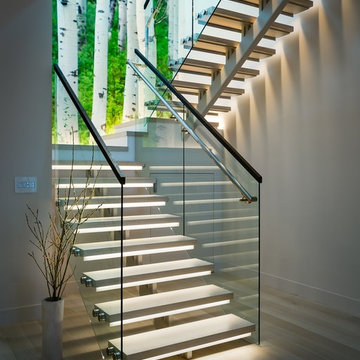
Custom staircase with wood cap, stainless handrail, LED lighting at each tread.
Esempio di una scala a "U" contemporanea di medie dimensioni con nessuna alzata
Esempio di una scala a "U" contemporanea di medie dimensioni con nessuna alzata
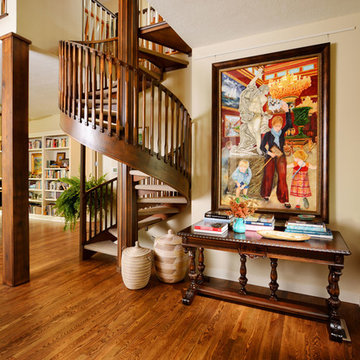
Original Artwork by Karen Schneider
Photos by Jeremy Mason McGraw
Foto di una scala a chiocciola stile americano di medie dimensioni con pedata in moquette e nessuna alzata
Foto di una scala a chiocciola stile americano di medie dimensioni con pedata in moquette e nessuna alzata
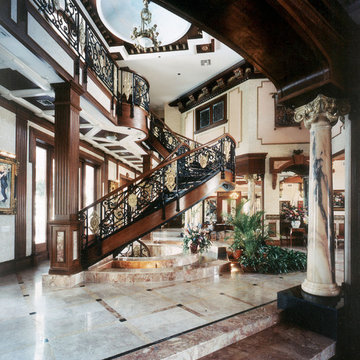
Luxury mansion with eclectic interiors. Cantilevered Staircase in Foyer with marble floors and columns imported from China. Period eclectic detailing. Mediterranean style home with darker wood paneling and classical details. Column marble from China. Iron work stairway. Dome ceiling. Fountain. Created with Interior Designer Lynn Adelmann and Jan Moriarty. More interiors here: http://www.dreamhomedesignusa.com/interiors.htm
Photos: Harvey Smith
2.195 Foto di scale con nessuna alzata
2
