4.414 Foto di scale con nessuna alzata e parapetto in metallo
Filtra anche per:
Budget
Ordina per:Popolari oggi
61 - 80 di 4.414 foto
1 di 3
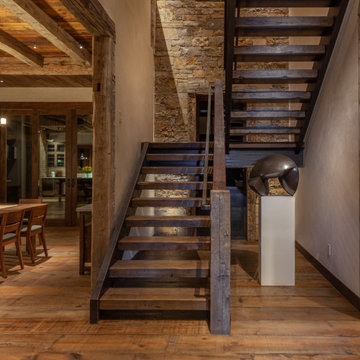
Esempio di una grande scala a "U" stile rurale con pedata in legno, nessuna alzata e parapetto in metallo
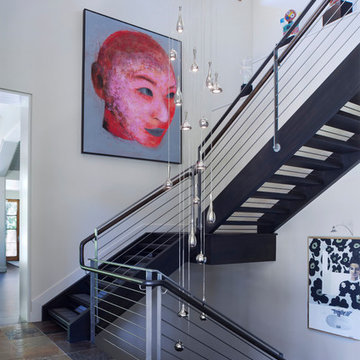
updated stair treads, a custom chandelier and art from the client's collection
Idee per una grande scala a "U" minimal con pedata in metallo, nessuna alzata e parapetto in metallo
Idee per una grande scala a "U" minimal con pedata in metallo, nessuna alzata e parapetto in metallo
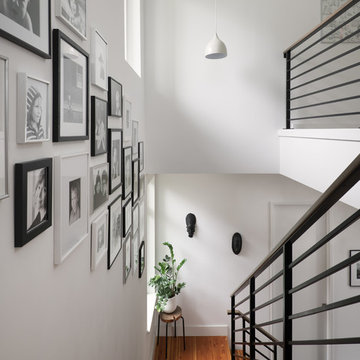
Idee per una scala a rampa dritta nordica di medie dimensioni con pedata in legno, parapetto in metallo e nessuna alzata
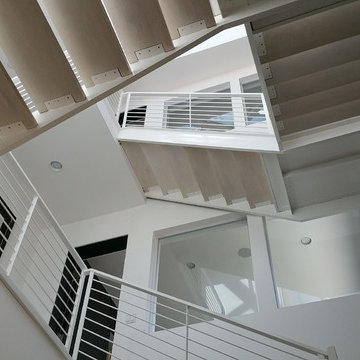
Foto di un'ampia scala a "U" minimal con pedata in legno, nessuna alzata e parapetto in metallo
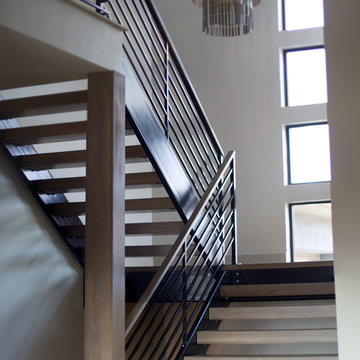
Brady Pape
Immagine di una scala a "U" contemporanea di medie dimensioni con pedata in legno, nessuna alzata e parapetto in metallo
Immagine di una scala a "U" contemporanea di medie dimensioni con pedata in legno, nessuna alzata e parapetto in metallo
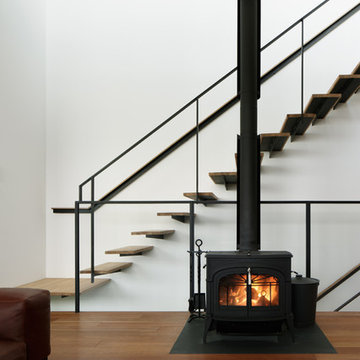
薪ストーブ:
best of houzz 2017「階段部門」受賞
best of houzz 2016「階段部門」受賞
Immagine di una scala a rampa dritta design con nessuna alzata, pedata in legno e parapetto in metallo
Immagine di una scala a rampa dritta design con nessuna alzata, pedata in legno e parapetto in metallo
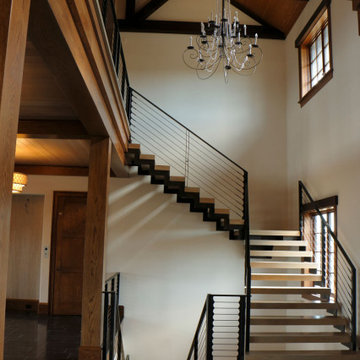
Modern Farm House
Esempio di una scala sospesa country con pedata in legno, nessuna alzata e parapetto in metallo
Esempio di una scala sospesa country con pedata in legno, nessuna alzata e parapetto in metallo
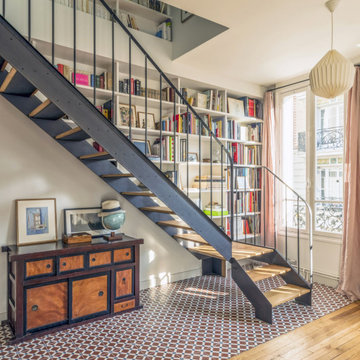
Dessin et réalisation d'un escalier sur mesure en métal et chêne
Foto di una scala a "L" boho chic di medie dimensioni con pedata in legno, parapetto in metallo e nessuna alzata
Foto di una scala a "L" boho chic di medie dimensioni con pedata in legno, parapetto in metallo e nessuna alzata
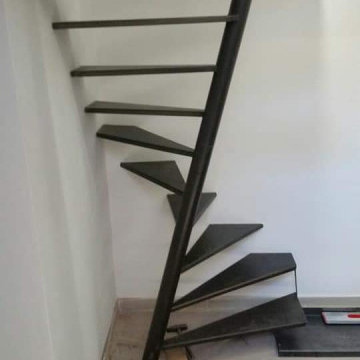
Lo spazio estremamente angusto è diventato un'opportunità per installare un'innovativa scala a chiocciola il cui asse centrale sghembo consente di utilizzare pochissimi metri quadrati e, allo stesso tempo, avere spazio a sufficienza per l'appoggio del piede.
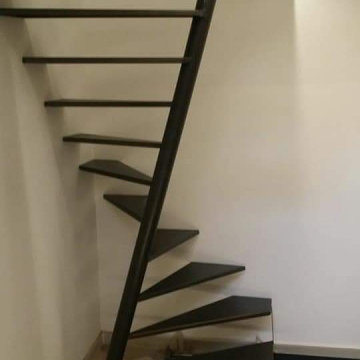
Lo spazio estremamente angusto è diventato un'opportunità per installare un'innovativa scala a chiocciola il cui asse centrale sghembo consente di utilizzare pochissimi metri quadrati e, allo stesso tempo, avere spazio a sufficienza per l'appoggio del piede.
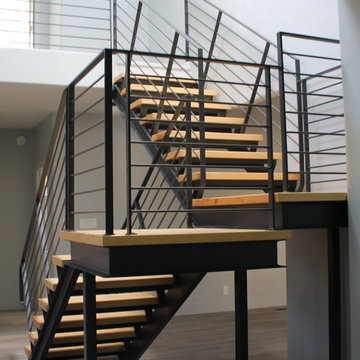
This elegant new stairway transformed the main entry of this residential remodel. The original adobe wall and wooden stair was completely removed and a self-supporting steel stair was put in its place. Transparency of the new system opened up the entire home and brought a modern touch into the once traditional architecture. The steel stair was framed with 6 inch channel and custom tread supports. The railing matched the industrial look with solid flat bar and half inch solid round bar. The treads were finished with a clear polyurethane to complement the raw steel finish of the stair. Contact Pascetti steel to help transform your outdated home or office with new modern metal fabrication.
At Pascetti Steel we specialize in custom and pre-fabricated, ready-to-assemble stair units. From formed steel plate and channel stringers to stair units with aluminum ADA compliant treads. We can ship complete pre-finished stairs directly to the job site with all necessary hardware. Custom railings can always be added to match the style of stair.
Working with architects and designers at the initial design stage or directly with homeowners, Pascetti Steel will make the entire process from drawings to installation seamless and hassle free. We plan safety and stability into every design we make, the railings and hardware are fabricated to be strong, durable and visually appealing. Choose from a variety of styles including cable railing, glass railing, hand forged and custom railing. We also offer pre-finished aluminum balcony railing for hotels, resorts and other commercial buildings.
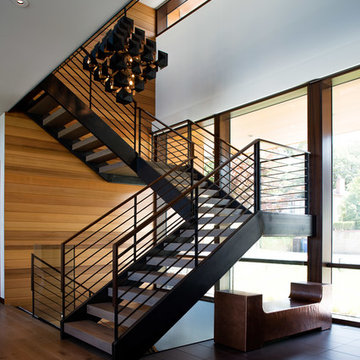
Idee per una scala a "U" minimal con pedata in legno, nessuna alzata e parapetto in metallo
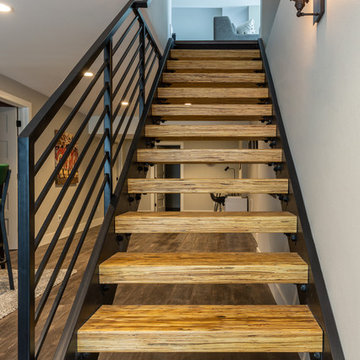
This ranch was a complete renovation! We took it down to the studs and redesigned the space for this young family. We opened up the main floor to create a large kitchen with two islands and seating for a crowd and a dining nook that looks out on the beautiful front yard. We created two seating areas, one for TV viewing and one for relaxing in front of the bar area. We added a new mudroom with lots of closed storage cabinets, a pantry with a sliding barn door and a powder room for guests. We raised the ceilings by a foot and added beams for definition of the spaces. We gave the whole home a unified feel using lots of white and grey throughout with pops of orange to keep it fun.
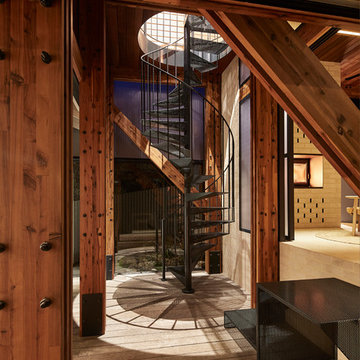
Dorman House, Austin Maynard Architects
Photo: Peter Bennetts
Idee per una scala a chiocciola industriale con pedata in metallo, nessuna alzata e parapetto in metallo
Idee per una scala a chiocciola industriale con pedata in metallo, nessuna alzata e parapetto in metallo
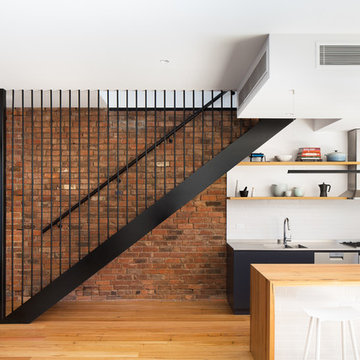
Emily Bartlett Photography
Ispirazione per una scala a rampa dritta industriale di medie dimensioni con pedata in legno, nessuna alzata e parapetto in metallo
Ispirazione per una scala a rampa dritta industriale di medie dimensioni con pedata in legno, nessuna alzata e parapetto in metallo
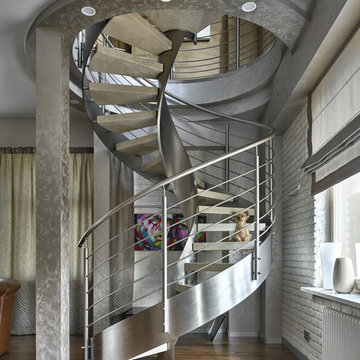
Сергей Ананьев
Idee per una scala curva industriale con nessuna alzata e parapetto in metallo
Idee per una scala curva industriale con nessuna alzata e parapetto in metallo
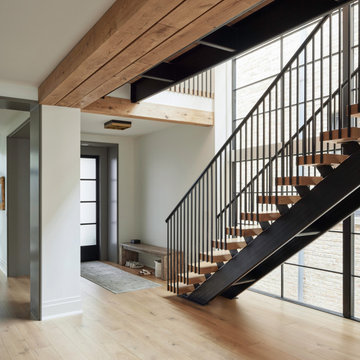
Our #bba2flatreborn home offers a warm welcome with this intimate entry leading to a dramatic custom timber stair. The contemporary home features open, but defined living spaces and generous windows that bring abundant natural light deep into the home.
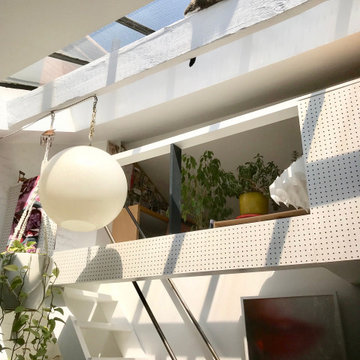
Andrew Kist
A 750 square foot top floor apartment is transformed from a cramped and musty two bedroom into a sun-drenched aerie with a second floor home office recaptured from an old storage loft. Multiple skylights and a large picture window allow light to fill the space altering the feeling throughout the days and seasons. Views of New York Harbor, previously ignored, are now a daily event.
Featured in the Fall 2016 issue of Domino, and on Refinery 29.

螺旋階段は、出来るだけ細く薄いを使い、圧迫感がないように出来ています。
Ispirazione per una scala a chiocciola minimalista con pedata in metallo, nessuna alzata e parapetto in metallo
Ispirazione per una scala a chiocciola minimalista con pedata in metallo, nessuna alzata e parapetto in metallo
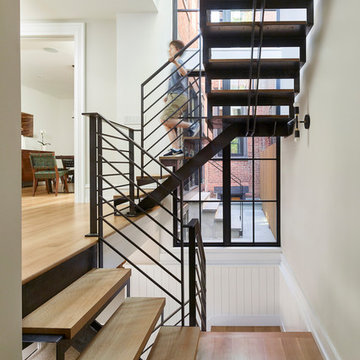
Jeffrey Totaro
Immagine di una scala a "U" tradizionale con pedata in legno, parapetto in metallo e nessuna alzata
Immagine di una scala a "U" tradizionale con pedata in legno, parapetto in metallo e nessuna alzata
4.414 Foto di scale con nessuna alzata e parapetto in metallo
4