4.414 Foto di scale con nessuna alzata e parapetto in metallo
Filtra anche per:
Budget
Ordina per:Popolari oggi
141 - 160 di 4.414 foto
1 di 3
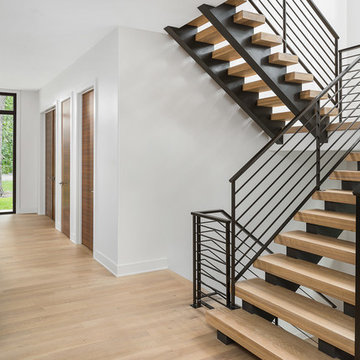
Picture Perfect House
Foto di una grande scala sospesa contemporanea con pedata in legno, nessuna alzata e parapetto in metallo
Foto di una grande scala sospesa contemporanea con pedata in legno, nessuna alzata e parapetto in metallo
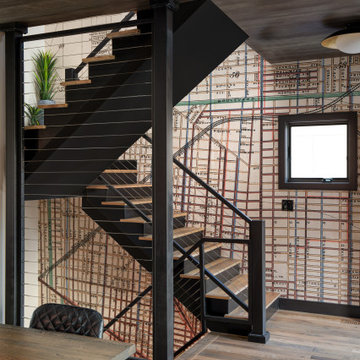
Immagine di una scala a "L" contemporanea con pedata in legno, nessuna alzata, parapetto in metallo e carta da parati
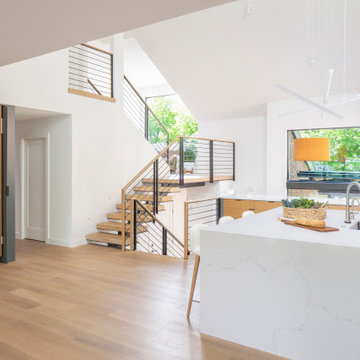
The floating stairs work amazingly in the space, and the dark accents are continued with the handrails. This view shows off just how many windows there are and the views of nature from every angle.
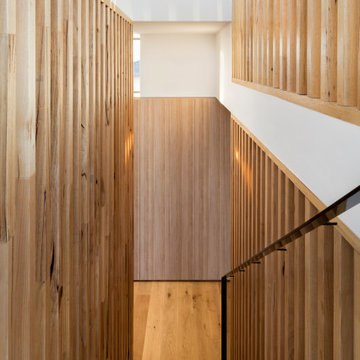
The main internal feature of the house, the design of the floating staircase involved extensive days working together with a structural engineer to refine so that each solid timber stair tread sat perfectly in between long vertical timber battens without the need for stair stringers. This unique staircase was intended to give a feeling of lightness to complement the floating facade and continuous flow of internal spaces.
The warm timber of the staircase continues throughout the refined, minimalist interiors, with extensive use for flooring, kitchen cabinetry and ceiling, combined with luxurious marble in the bathrooms and wrapping the high-ceilinged main bedroom in plywood panels with 10mm express joints.
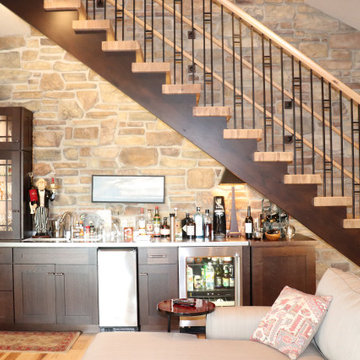
Idee per una grande scala sospesa stile americano con pedata in legno, nessuna alzata e parapetto in metallo
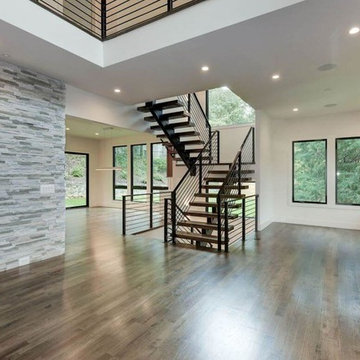
Immagine di una scala sospesa contemporanea di medie dimensioni con pedata in legno, nessuna alzata e parapetto in metallo
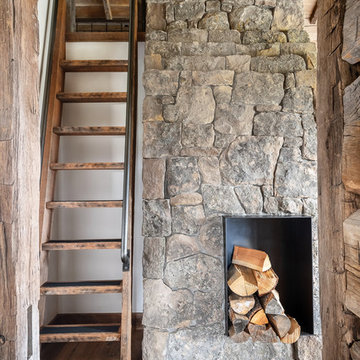
Esempio di una scala a rampa dritta stile rurale con pedata in legno, nessuna alzata e parapetto in metallo
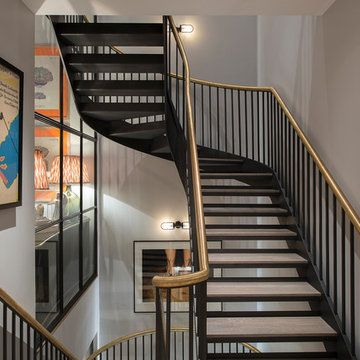
This open plan property in Kensington studios hosted an impressive double height living room, open staircase and glass partitions. The lighting design needed to draw the eye through the space and work from lots of different viewing angles
Photo by Tom St Aubyn
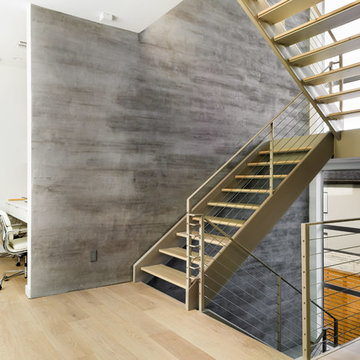
Costa Christ Media
Esempio di una scala sospesa contemporanea con pedata in legno, nessuna alzata e parapetto in metallo
Esempio di una scala sospesa contemporanea con pedata in legno, nessuna alzata e parapetto in metallo
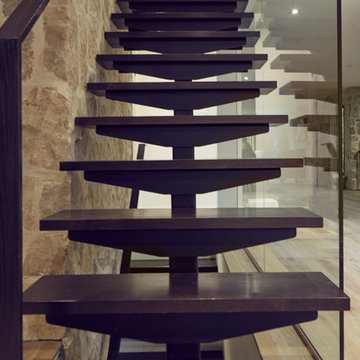
Immagine di una scala a rampa dritta minimalista di medie dimensioni con pedata in legno verniciato, nessuna alzata e parapetto in metallo
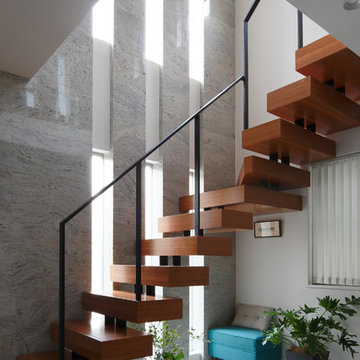
craft
Esempio di una scala a "L" moderna con pedata in legno, nessuna alzata e parapetto in metallo
Esempio di una scala a "L" moderna con pedata in legno, nessuna alzata e parapetto in metallo
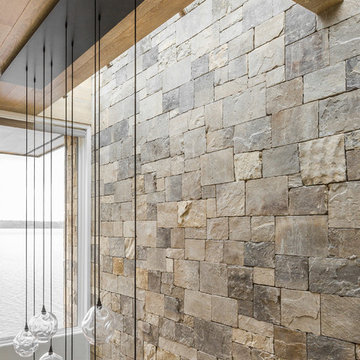
Haris Kenjar
Ispirazione per un'ampia scala a "U" contemporanea con pedata in legno, nessuna alzata e parapetto in metallo
Ispirazione per un'ampia scala a "U" contemporanea con pedata in legno, nessuna alzata e parapetto in metallo
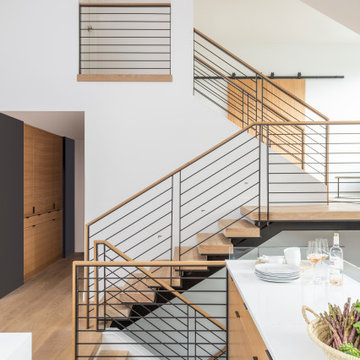
The floating stairs work amazingly in the space, and the dark accents are continued with the handrails. This view shows off just how open this design really is!
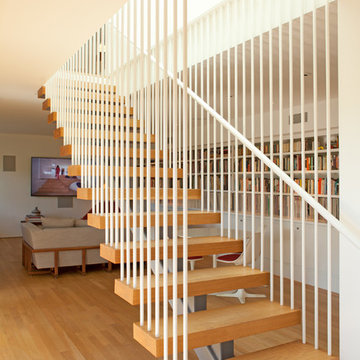
A modern mid-century house in the Los Feliz neighborhood of the Hollywood Hills, this was an extensive renovation. The house was brought down to its studs, new foundations poured, and many walls and rooms relocated and resized. The aim was to improve the flow through the house, to make if feel more open and light, and connected to the outside, both literally through a new stair leading to exterior sliding doors, and through new windows along the back that open up to canyon views. photos by Undine Prohl
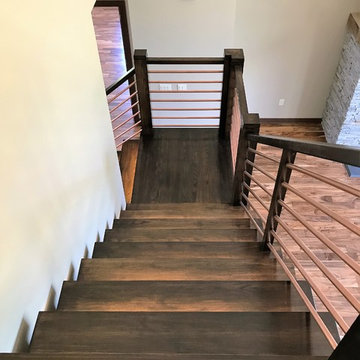
Immagine di una grande scala a "U" minimal con pedata in legno, nessuna alzata e parapetto in metallo
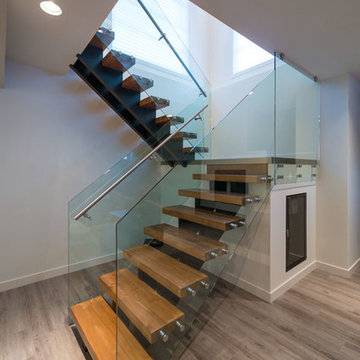
FLOORING SHOWROOM
Immagine di una scala a "U" minimalista di medie dimensioni con pedata in legno, nessuna alzata e parapetto in metallo
Immagine di una scala a "U" minimalista di medie dimensioni con pedata in legno, nessuna alzata e parapetto in metallo
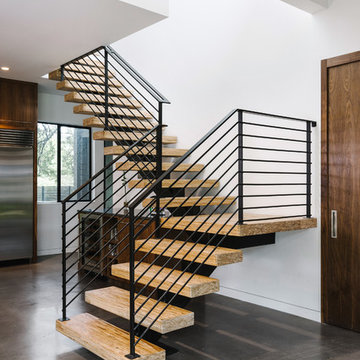
Foto di una grande scala a "L" minimalista con pedata in legno, nessuna alzata e parapetto in metallo
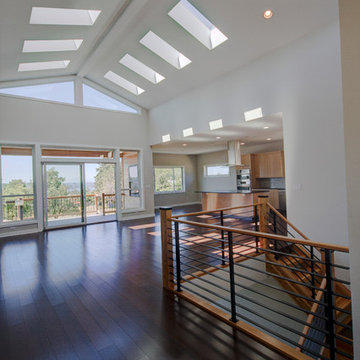
Here we have a contemporary home in Monterey Heights that is perfect for entertaining on the main and lower level. The vaulted ceilings on the main floor offer space and that open feeling floor plan. Skylights and large windows are offered for natural light throughout the house. The cedar insets on the exterior and the concrete walls are touches we hope you don't miss. As always we put care into our Signature Stair System; floating wood treads with a wrought iron railing detail.
Photography: Nazim Nice
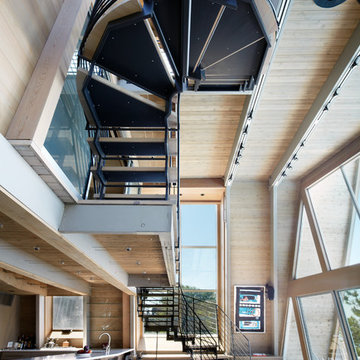
Esempio di un'ampia scala a "U" design con pedata in legno, nessuna alzata e parapetto in metallo
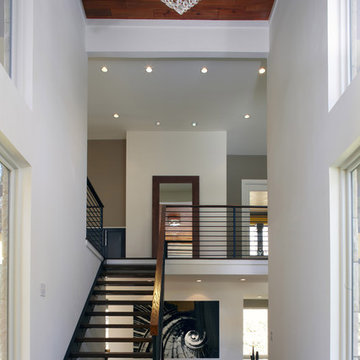
The Frank Lloyd Wright inspiried Modern Prairie home's foyer features Anderson Windows, custom metal floating staircase with hardwood treads, Pacific Koa wood ceiling and custom metal banister and railings. This new home, designed and built by Rick Bennett with Epic Development, is located in Atlanta. Furnished by Direct Furniture Atlanta, Photographed by Brian Gassel with Digital Architectural Photography.
4.414 Foto di scale con nessuna alzata e parapetto in metallo
8