4.414 Foto di scale con nessuna alzata e parapetto in metallo
Filtra anche per:
Budget
Ordina per:Popolari oggi
41 - 60 di 4.414 foto
1 di 3

Photo by Alan Tansey
This East Village penthouse was designed for nocturnal entertaining. Reclaimed wood lines the walls and counters of the kitchen and dark tones accent the different spaces of the apartment. Brick walls were exposed and the stair was stripped to its raw steel finish. The guest bath shower is lined with textured slate while the floor is clad in striped Moroccan tile.
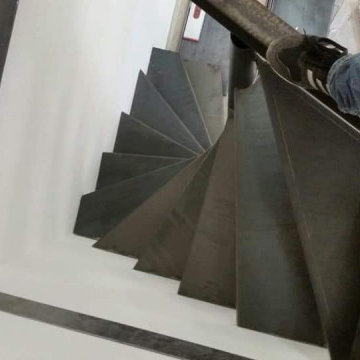
Lo spazio estremamente angusto è diventato un'opportunità per installare un'innovativa scala a chiocciola il cui asse centrale sghembo consente di utilizzare pochissimi metri quadrati e, allo stesso tempo, avere spazio a sufficienza per l'appoggio del piede.

Beth Singer Photographer, Inc.
Ispirazione per una grande scala a rampa dritta minimal con pedata in marmo, nessuna alzata e parapetto in metallo
Ispirazione per una grande scala a rampa dritta minimal con pedata in marmo, nessuna alzata e parapetto in metallo

Modern steel, wood and glass stair. The wood is rift cut white oak with black painted steel stringers, handrails and sructure. The guard rails use tempered clear glass with polished chrome glass clips. The treads are open underneath for a floating effect. The stair light is custom LED with over 50 individual pendants hanging down.
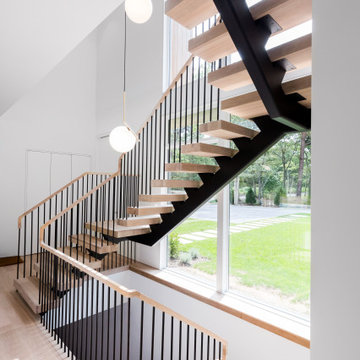
Floating staircase with steel mono-stringer and white oak treads as seen from below. The wood top rail seamlessly flows up the multi level staircase.
Stairs and railings by Keuka Studios
Photography by Dave Noonan
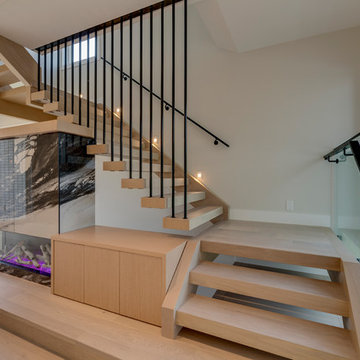
Floating solid oak treads with custom welded rod iron staircase.
Ispirazione per un'ampia scala a rampa dritta design con pedata in legno, nessuna alzata e parapetto in metallo
Ispirazione per un'ampia scala a rampa dritta design con pedata in legno, nessuna alzata e parapetto in metallo

Ispirazione per una scala sospesa moderna con pedata in legno, nessuna alzata e parapetto in metallo
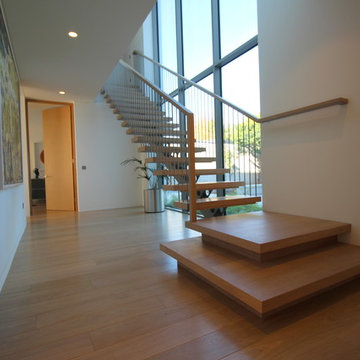
Foto di una scala a rampa dritta contemporanea di medie dimensioni con pedata in legno, nessuna alzata e parapetto in metallo

A custom designed and fabricated metal and wood spiral staircase that goes directly from the upper level to the garden; it uses space efficiently as well as providing a stunning architectural element. Costarella Architects, Robert Vente Photography
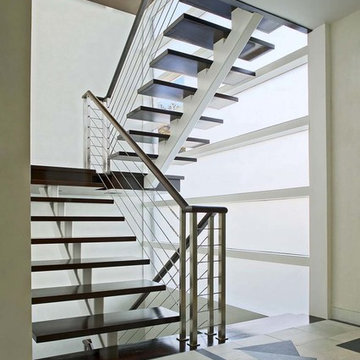
metal stringer with black powder coating
metal stringer and post with matt black powder coating
3/16" stainless steel cable railing
2"x2" stainless steel post
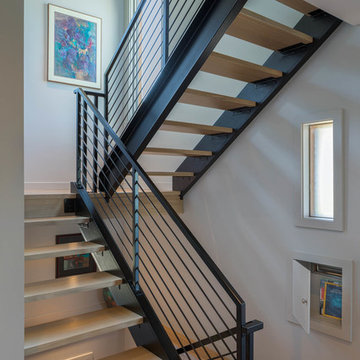
The open riser steel and wood custom stair is just off the entry.
Ispirazione per una scala a "U" minimalista con pedata in legno, nessuna alzata e parapetto in metallo
Ispirazione per una scala a "U" minimalista con pedata in legno, nessuna alzata e parapetto in metallo
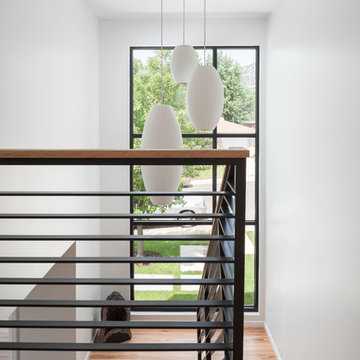
Staircase.
Interior: www.kimballmodern.com
Photo: www.danecronin.com
Esempio di una scala a "U" minimal di medie dimensioni con pedata in legno, nessuna alzata e parapetto in metallo
Esempio di una scala a "U" minimal di medie dimensioni con pedata in legno, nessuna alzata e parapetto in metallo
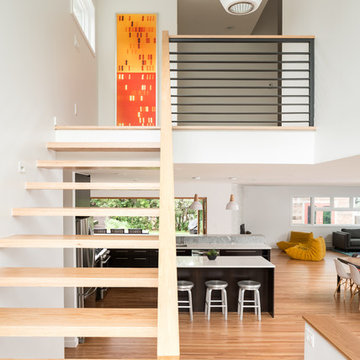
Dane Cronin
Foto di una scala moderna con pedata in legno, nessuna alzata e parapetto in metallo
Foto di una scala moderna con pedata in legno, nessuna alzata e parapetto in metallo
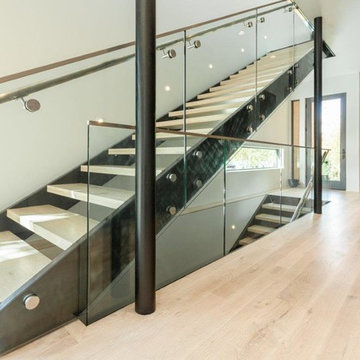
Idee per una grande scala sospesa minimalista con pedata in legno, parapetto in metallo e nessuna alzata
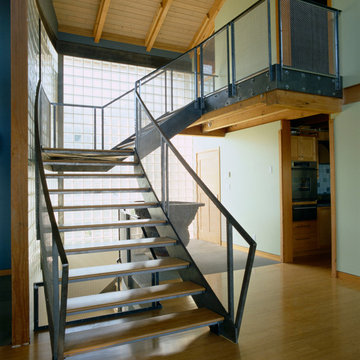
Sam Van Fleet
Ispirazione per una scala a "L" industriale di medie dimensioni con pedata in legno, nessuna alzata e parapetto in metallo
Ispirazione per una scala a "L" industriale di medie dimensioni con pedata in legno, nessuna alzata e parapetto in metallo
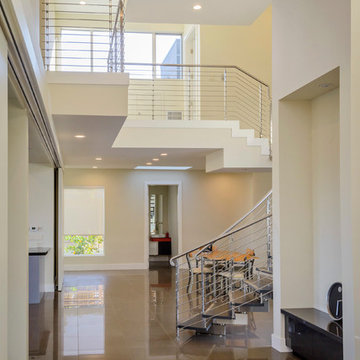
The client wanted an open staircase for this space, and it had to curve. The custom-designed solution from CAST's Tekna Jazz collection uses series 304 stainless steel modular sections that can be set to any direction, solid wood steps with a stainless steel edge guard to protect against wear and tear, a stainless steel balustrade,and fingerprint-resistant railing. Read more about this project here: http://europeancabinets.com/custom-staircase-for-modern-home/
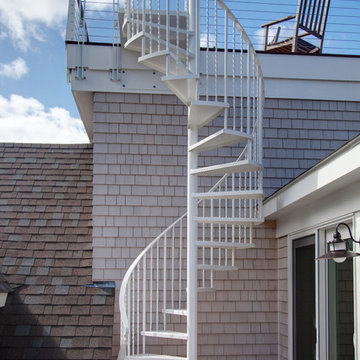
Immagine di una scala a chiocciola stile marinaro di medie dimensioni con pedata in metallo, nessuna alzata e parapetto in metallo
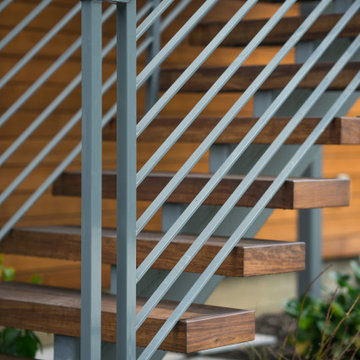
Esempio di una grande scala a "U" con pedata in legno, nessuna alzata e parapetto in metallo
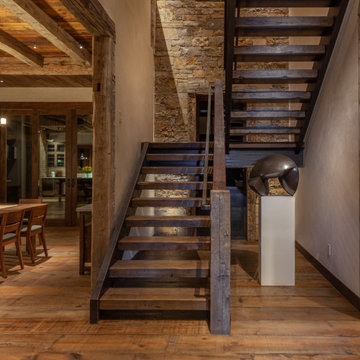
Esempio di una grande scala a "U" stile rurale con pedata in legno, nessuna alzata e parapetto in metallo
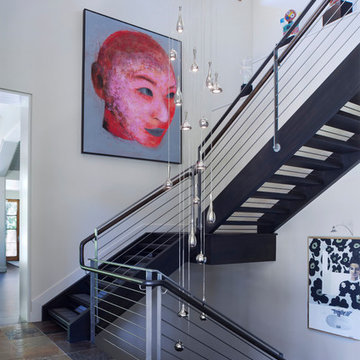
updated stair treads, a custom chandelier and art from the client's collection
Idee per una grande scala a "U" minimal con pedata in metallo, nessuna alzata e parapetto in metallo
Idee per una grande scala a "U" minimal con pedata in metallo, nessuna alzata e parapetto in metallo
4.414 Foto di scale con nessuna alzata e parapetto in metallo
3