1.582 Foto di scale con nessuna alzata e parapetto in legno
Filtra anche per:
Budget
Ordina per:Popolari oggi
161 - 180 di 1.582 foto
1 di 3
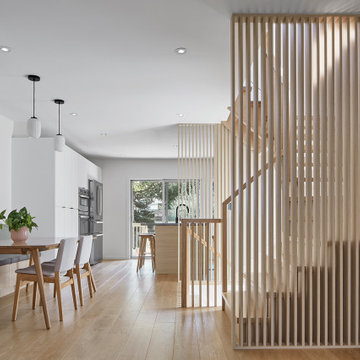
Idee per una piccola scala a "U" scandinava con pedata in legno, nessuna alzata e parapetto in legno
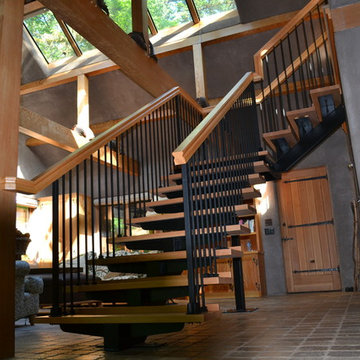
A rustic cabin stair remodel we transformed from a plain log stair ladder to a upgrade custom mono beam design. Wood specie is supreme VG Douglas Fir for handrail and stair steps, with 1/2" x 1/2" plain iron tubular satin black balusters and with tubular 1 1/4" x 1 1/4" satin black newels, Handrail design and fabricated by Adventures in Wood, Ltd. Balusters and base shoes by House of Forgings supplied by Westfire Manufacturing, Inc. Finish is Osmo's natural plant based #3043 Poly-X, Mono Beam designed and fabricated by Artisan Metal Railings (Norm Green)
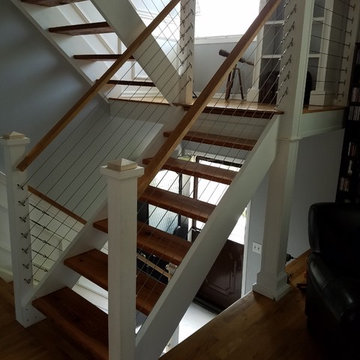
For this project, we installed a cable and wood railing system for our client. The combination of open tread stairs and cable keep the space feeling open and airy and provide an updated look for the home. The wood railing was custom stained to match the existing floors and provide a cohesive look throughout the space.
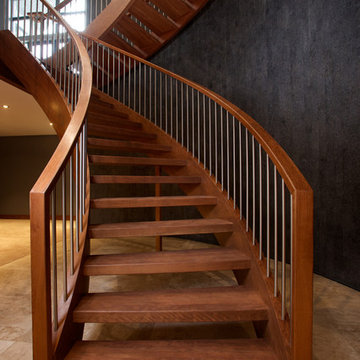
This solid cherry open rise stair is BIG. In this stair design, we opted out of the traditional “stacked” stair layout for an original “scissor” layout normally reserved for straight stairs. The stair design coupled with the continuous handrail offers a completely unique and grand style. Endless curved lines, continuous railing flowing down the stairs, and striking perspectives. Railing: continuous solid cherry blank rail with ¾’’ round stainless steel spindles.
Ryan Patrick Kelly Photographs
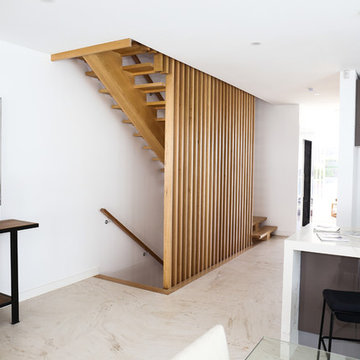
The Dover Height Upper Flight is an open rise, mono-stringer construction.
This staircase is completely constructed in Victorian Ash with 280 x 42 mm Laminated Treads. The stringer is laminated sections 320 x 175 mm in size. The Balustrade is constructed of 90x40mm Victorian Ash. The timber screen balustrade began from the staircase below and is fitted to the joist and treads as it continues and finish at the level balustrade on level 3. A Wall rail has been added for a continuous hand hold as per NNC regulations and designed to match the screen.
The full timber appearance compliments the marble tiles with its light neutral tones and well defined lines, the staircase is situated directly in the centre of the home. Its natural timber warms the home and is visible from all living and entertainment areas.
Staircase Designer - Brian D'Herueux
Photos - Justin Seputra
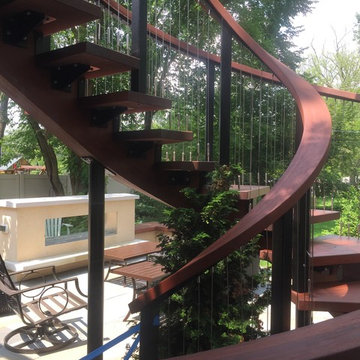
Secure storage
Foto di una scala a chiocciola minimal di medie dimensioni con pedata in legno, nessuna alzata e parapetto in legno
Foto di una scala a chiocciola minimal di medie dimensioni con pedata in legno, nessuna alzata e parapetto in legno
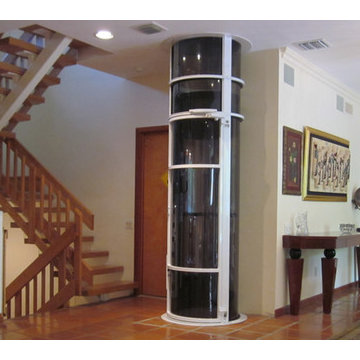
Foto di una grande scala a "U" classica con pedata in legno, nessuna alzata e parapetto in legno
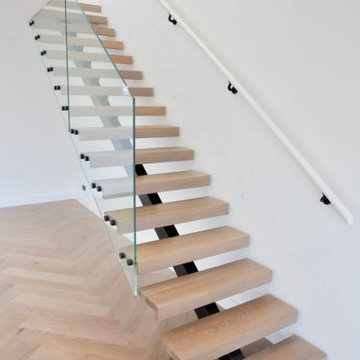
This was a design and build of a floating staircase for a luxury Ponsonby property that the owner was renovating to sell. On this project, Stairworks worked closely alongside the owner who was also the builder, so he was very involved and his eye for detail was very high when it came to the design of these floating stairs.
He wanted a steel, mono-stringer staircase with L-shaped timber treads and a glass balustrade, which we agreed was a beautiful design we were happy to create. With the input from both him and our in-house design team, these stairs ended up as a high-end product.
Although the access was a challenge for a few guys with a digger, we managed to get a stringer into the house and finish with a slick install.
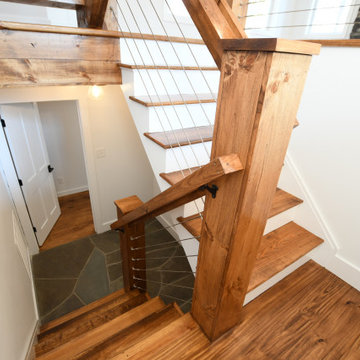
Designed and built by The Catskill Farms, this brand-new, modern farmhouse boasts 3 bedrooms, 2 baths and 1,550 square feet of coziness. Modern interior finishes, a statement staircase and large windows. A finished, walk-out, lower level adds an additional bedroom and bathroom, as well as an expansive family room.
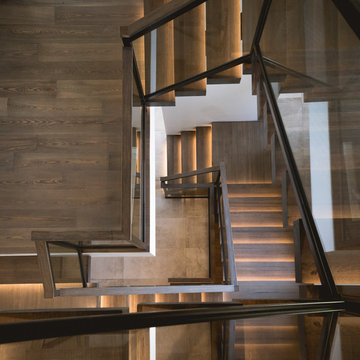
Description: Interior Design by Neal Stewart Designs ( http://nealstewartdesigns.com/). Architecture by Stocker Hoesterey Montenegro Architects ( http://www.shmarchitects.com/david-stocker-1/). Built by Coats Homes (www.coatshomes.com). Photography by Costa Christ Media ( https://www.costachrist.com/).
Others who worked on this project: Stocker Hoesterey Montenegro
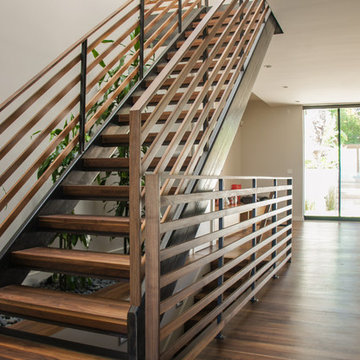
Esempio di una scala a rampa dritta minimalista di medie dimensioni con pedata in legno, nessuna alzata e parapetto in legno
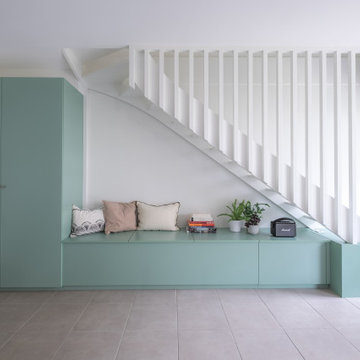
Une trémie a été créée à travers la dalle de béton séparant les deux appartements. Un escalier bois pour relier les deux niveaux a alors trouvé sa place en toute légèreté grâce à l'absence de contremarche, la lumière naturelle continu son chemin au travers, en toute légèreté, aussi, grâce à un traitement graphique du garde-corps dessiné tel un claustra. L'escalier, objet pouvant être imposant dans un petit espace, se fait donc discret. Sa couleur d'un blanc pur identique à celle du mur ajoute à la minimisation de son encombrement. Il vient alors se poser avec délicatesse sur un socle coloré d'un vert clair et frais apportant une nouvelle luminosité dans cet espace à vivre transformé.
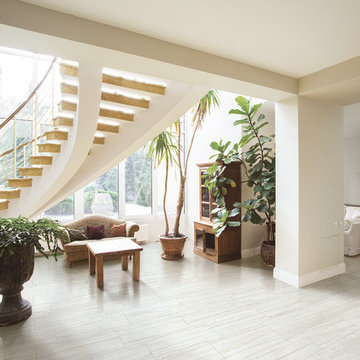
Immagine di una grande scala curva design con pedata in legno, nessuna alzata e parapetto in legno
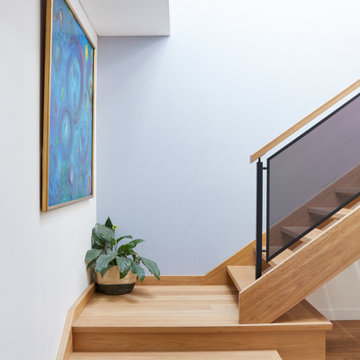
When natural light amplifies the warm tones of Blackbutt timber and black steel features; a memorable feature piece. Complete with a custom perforated steel screen balustrade.
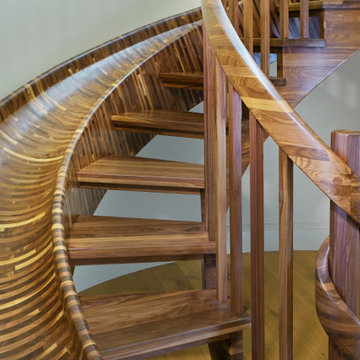
The black walnut slide/stair is completed! The install went very smoothly. The owners are LOVING it!
It’s the most unique project we have ever put together. It’s a 33-ft long black walnut slide built with 445 layers of cross-laminated layers of hardwood and I completely pre-assembled the slide, stair and railing in my shop.
Last week we installed it in an amazing round tower room on an 8000 sq ft house in Sacramento. The slide is designed for adults and children and my clients who are grandparents, tested it with their grandchildren and approved it.
33-ft long black walnut slide
#slide #woodslide #stairslide #interiorslide #rideofyourlife #indoorslide #slidestair #stairinspo #woodstairslide #walnut #blackwalnut #toptreadstairways #slideintolife #staircase #stair #stairs #stairdesign #stacklamination #crosslaminated
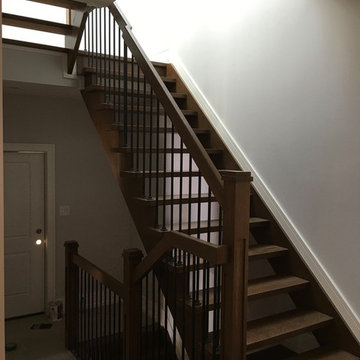
Foto di una scala a rampa dritta tradizionale di medie dimensioni con pedata in legno, nessuna alzata e parapetto in legno
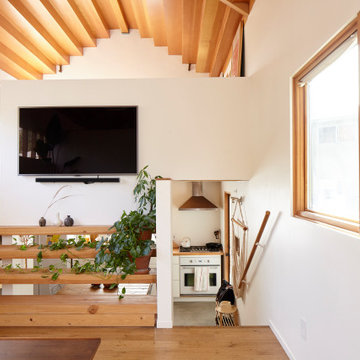
Esempio di una scala a "U" etnica di medie dimensioni con pedata in legno, nessuna alzata e parapetto in legno
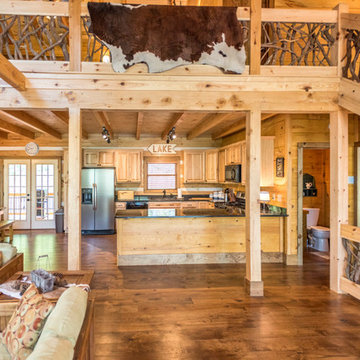
Immagine di una grande scala a rampa dritta stile rurale con pedata in legno, nessuna alzata e parapetto in legno
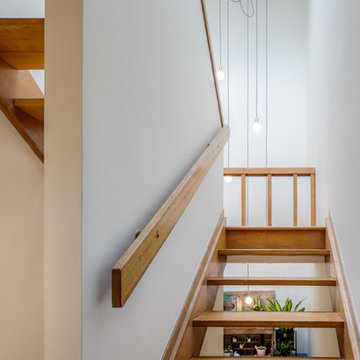
Idee per una scala sospesa scandinava di medie dimensioni con pedata in legno, nessuna alzata e parapetto in legno
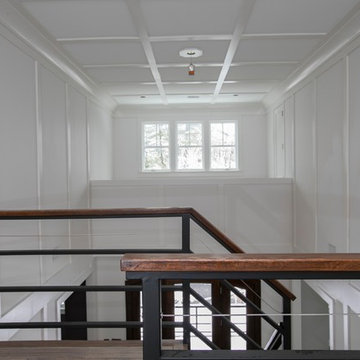
Ispirazione per una scala sospesa country di medie dimensioni con pedata in legno, nessuna alzata e parapetto in legno
1.582 Foto di scale con nessuna alzata e parapetto in legno
9