1.582 Foto di scale con nessuna alzata e parapetto in legno
Filtra anche per:
Budget
Ordina per:Popolari oggi
121 - 140 di 1.582 foto
1 di 3
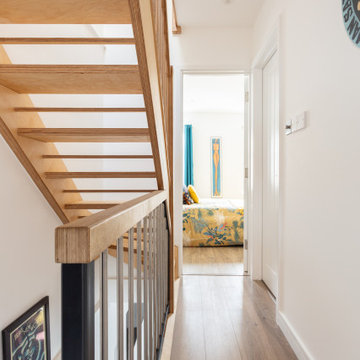
Completely new build staircase in plywoood and metal
Foto di una scala a "L" boho chic di medie dimensioni con pedata in legno, nessuna alzata e parapetto in legno
Foto di una scala a "L" boho chic di medie dimensioni con pedata in legno, nessuna alzata e parapetto in legno
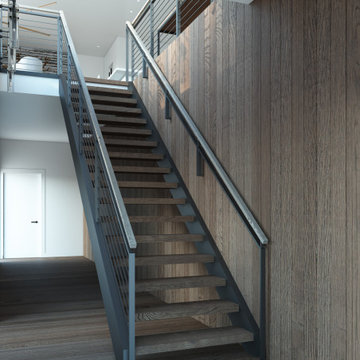
Evening sun illuminating the wood floor “waterfall”
Esempio di una grande scala a rampa dritta contemporanea con pedata in legno, nessuna alzata e parapetto in legno
Esempio di una grande scala a rampa dritta contemporanea con pedata in legno, nessuna alzata e parapetto in legno
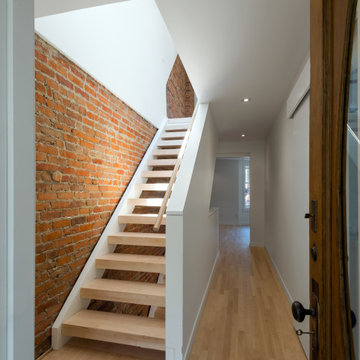
Idee per una scala a rampa dritta moderna con pedata in legno, nessuna alzata, parapetto in legno e pareti in mattoni
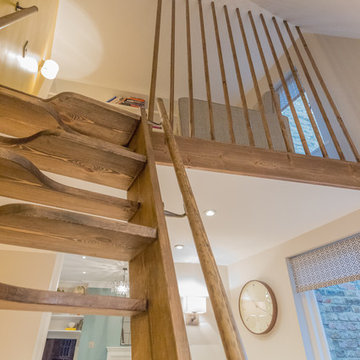
The steep timber open staircase up to the mezzanine living area adds a strong element of fun to the space, with the raw timber of the stairs and floor to ceiling balustrade separating the mezzanine level whilst letting in light from the surrounding areas. The space-saving staircase design was approved by building control due to limited access space.
More from this project; https://absoluteprojectmanagement.com/portfolio/kiran-islington/
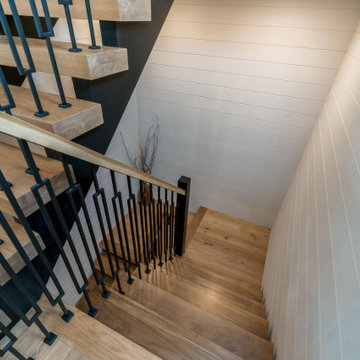
This model features a floating white oak staircase and handrail with custom wrought iron spindles.
Shiplap has been added to the staircase walls.
Foto di una grande scala sospesa tradizionale con pedata in legno, nessuna alzata e parapetto in legno
Foto di una grande scala sospesa tradizionale con pedata in legno, nessuna alzata e parapetto in legno
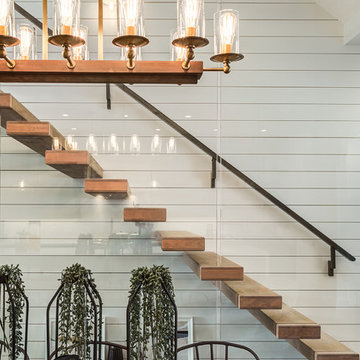
Love how this glass wall makes the stairway open and airy!
Immagine di una scala sospesa country di medie dimensioni con pedata in legno, nessuna alzata e parapetto in legno
Immagine di una scala sospesa country di medie dimensioni con pedata in legno, nessuna alzata e parapetto in legno
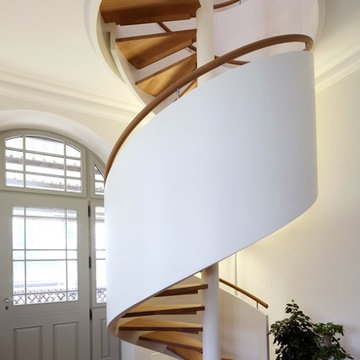
Foto di una grande scala a chiocciola design con pedata in legno, parapetto in legno e nessuna alzata
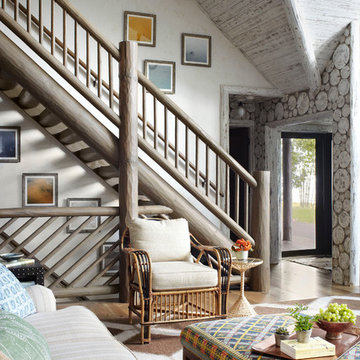
Werner Straube
Esempio di una scala a rampa dritta stile rurale con nessuna alzata e parapetto in legno
Esempio di una scala a rampa dritta stile rurale con nessuna alzata e parapetto in legno
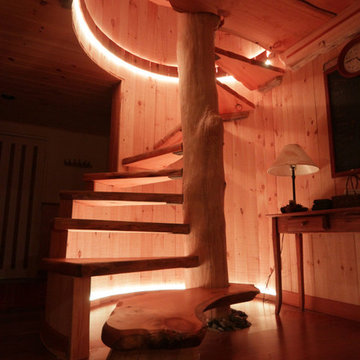
18 Ft Maple tree with spiral slab treads.
Inspired but what is at hand.
Esempio di una scala a rampa dritta rustica di medie dimensioni con pedata in legno, nessuna alzata e parapetto in legno
Esempio di una scala a rampa dritta rustica di medie dimensioni con pedata in legno, nessuna alzata e parapetto in legno
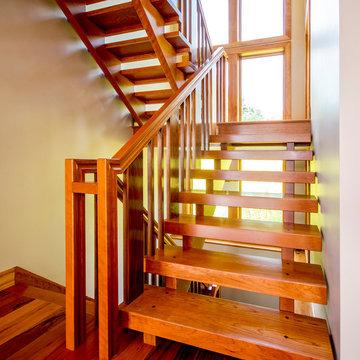
A custom cherry staircase with black walnut balusters. Floor to ceiling windows.
Idee per una scala a "U" contemporanea di medie dimensioni con pedata in legno, nessuna alzata e parapetto in legno
Idee per una scala a "U" contemporanea di medie dimensioni con pedata in legno, nessuna alzata e parapetto in legno
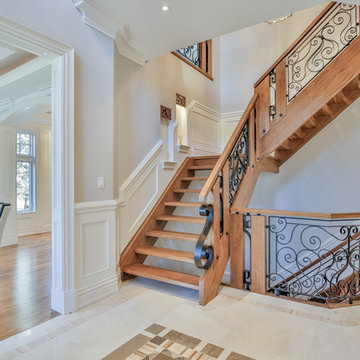
Ispirazione per una grande scala a "U" tradizionale con pedata in legno, nessuna alzata e parapetto in legno
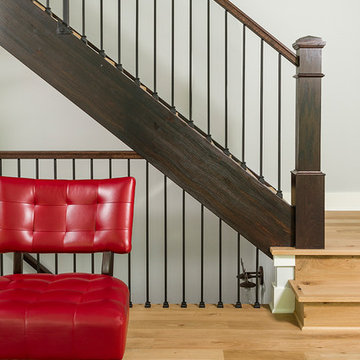
Seth Hannula
Idee per una scala con pedata in legno, nessuna alzata e parapetto in legno
Idee per una scala con pedata in legno, nessuna alzata e parapetto in legno
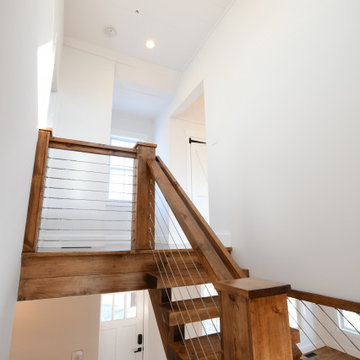
Designed and built by The Catskill Farms, this brand-new, modern farmhouse boasts 3 bedrooms, 2 baths and 1,550 square feet of coziness. Modern interior finishes, a statement staircase and large windows. A finished, walk-out, lower level adds an additional bedroom and bathroom, as well as an expansive family room.
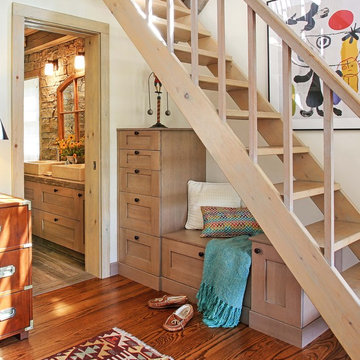
Alec Marshall
Idee per una piccola scala a rampa dritta country con pedata in legno, nessuna alzata e parapetto in legno
Idee per una piccola scala a rampa dritta country con pedata in legno, nessuna alzata e parapetto in legno
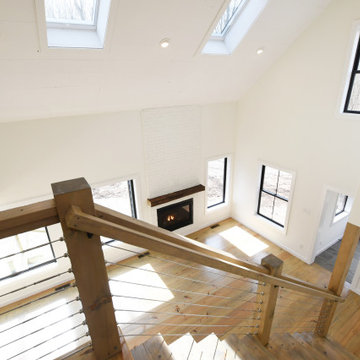
Foto di una scala a rampa dritta country di medie dimensioni con pedata in legno, nessuna alzata e parapetto in legno
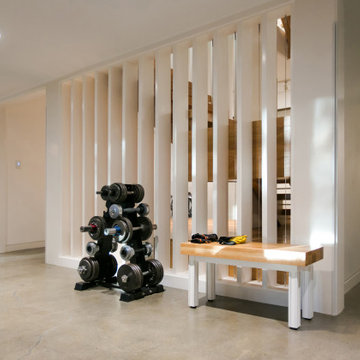
Lower Level build-out includes new 3-level architectural stair with screenwalls that borrow light through the vertical and adjacent spaces - Scandinavian Modern Interior - Indianapolis, IN - Trader's Point - Architect: HAUS | Architecture For Modern Lifestyles - Construction Manager: WERK | Building Modern - Christopher Short + Paul Reynolds - Photo: Premier Luxury Electronic Lifestyles
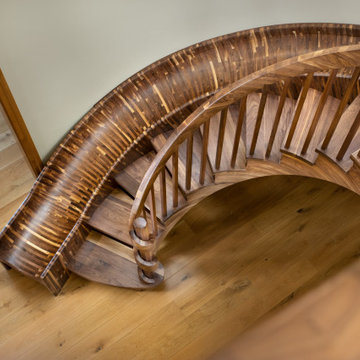
The black walnut slide/stair is completed! The install went very smoothly. The owners are LOVING it!
It’s the most unique project we have ever put together. It’s a 33-ft long black walnut slide built with 445 layers of cross-laminated layers of hardwood and I completely pre-assembled the slide, stair and railing in my shop.
Last week we installed it in an amazing round tower room on an 8000 sq ft house in Sacramento. The slide is designed for adults and children and my clients who are grandparents, tested it with their grandchildren and approved it.
33-ft long black walnut slide
#slide #woodslide #stairslide #interiorslide #rideofyourlife #indoorslide #slidestair #stairinspo #woodstairslide #walnut #blackwalnut #toptreadstairways #slideintolife #staircase #stair #stairs #stairdesign #stacklamination #crosslaminated
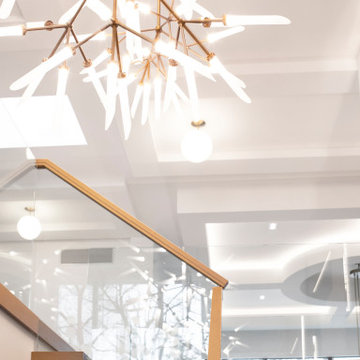
Idee per una grande scala a "U" minimalista con pedata in legno, nessuna alzata e parapetto in legno
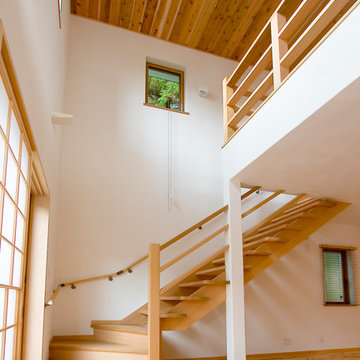
奈良の和風住宅
Immagine di una scala curva etnica con pedata in legno, nessuna alzata e parapetto in legno
Immagine di una scala curva etnica con pedata in legno, nessuna alzata e parapetto in legno
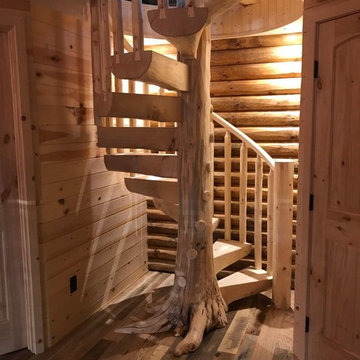
A StairMeister Log Works custom 55-1/4" hand carved tread beetle kill pine spiral stair. This stair is totally custom, This stair replaces the previous submarine style metal stair. I designed this stair as big as I possibly could to fit the existing space and meet the 1-1/2" rail code. Notice the hand dovetailed joinery to connect the baluster to the tread with perfect contrast. This photo was actually taken by the owner on her cell phone. I just love this photo it captures so much! Notice how the first tread and the optional root base were perfectly rotated for easy access. Besides its size the landing and 2nd floor door above were the controlling factors in this design,
1.582 Foto di scale con nessuna alzata e parapetto in legno
7