1.582 Foto di scale con nessuna alzata e parapetto in legno
Filtra anche per:
Budget
Ordina per:Popolari oggi
141 - 160 di 1.582 foto
1 di 3
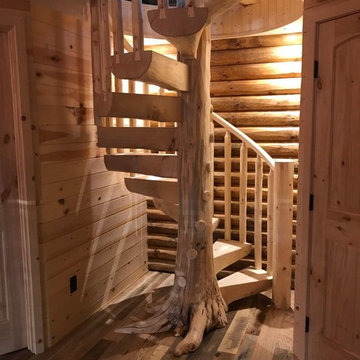
A StairMeister Log Works custom 55-1/4" hand carved tread beetle kill pine spiral stair. This stair is totally custom, This stair replaces the previous submarine style metal stair. I designed this stair as big as I possibly could to fit the existing space and meet the 1-1/2" rail code. Notice the hand dovetailed joinery to connect the baluster to the tread with perfect contrast. This photo was actually taken by the owner on her cell phone. I just love this photo it captures so much! Notice how the first tread and the optional root base were perfectly rotated for easy access. Besides its size the landing and 2nd floor door above were the controlling factors in this design,

John Prindle © 2012 Houzz
Esempio di una scala design con nessuna alzata e parapetto in legno
Esempio di una scala design con nessuna alzata e parapetto in legno
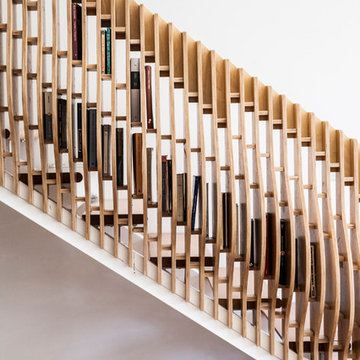
Design and Fabrication VG Studio llc
Esempio di una grande scala a rampa dritta minimal con pedata in legno, nessuna alzata e parapetto in legno
Esempio di una grande scala a rampa dritta minimal con pedata in legno, nessuna alzata e parapetto in legno
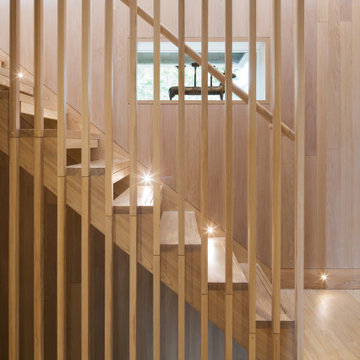
Solid hardwood stair with slatted screening and wall panelling.
Esempio di una scala a rampa dritta stile marinaro con pedata in legno, nessuna alzata, parapetto in legno e pannellatura
Esempio di una scala a rampa dritta stile marinaro con pedata in legno, nessuna alzata, parapetto in legno e pannellatura
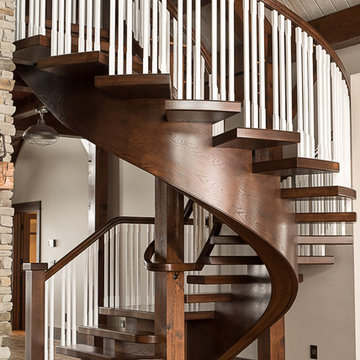
Sweeping floating central mono-beam stairway with unique railing configuration accents a beautiful country farmhouse living area.
Foto di una grande scala sospesa country con pedata in legno, nessuna alzata e parapetto in legno
Foto di una grande scala sospesa country con pedata in legno, nessuna alzata e parapetto in legno
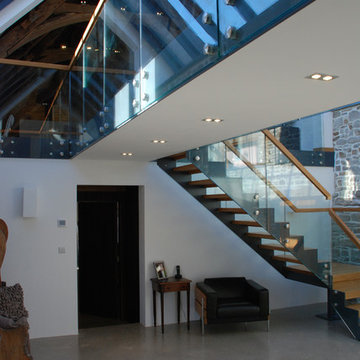
One of the only surviving examples of a 14thC agricultural building of this type in Cornwall, the ancient Grade II*Listed Medieval Tithe Barn had fallen into dereliction and was on the National Buildings at Risk Register. Numerous previous attempts to obtain planning consent had been unsuccessful, but a detailed and sympathetic approach by The Bazeley Partnership secured the support of English Heritage, thereby enabling this important building to begin a new chapter as a stunning, unique home designed for modern-day living.
A key element of the conversion was the insertion of a contemporary glazed extension which provides a bridge between the older and newer parts of the building. The finished accommodation includes bespoke features such as a new staircase and kitchen and offers an extraordinary blend of old and new in an idyllic location overlooking the Cornish coast.
This complex project required working with traditional building materials and the majority of the stone, timber and slate found on site was utilised in the reconstruction of the barn.
Since completion, the project has been featured in various national and local magazines, as well as being shown on Homes by the Sea on More4.
The project won the prestigious Cornish Buildings Group Main Award for ‘Maer Barn, 14th Century Grade II* Listed Tithe Barn Conversion to Family Dwelling’.
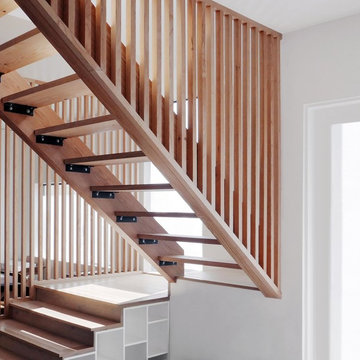
Esempio di una scala a "U" minimal di medie dimensioni con pedata in legno, nessuna alzata e parapetto in legno
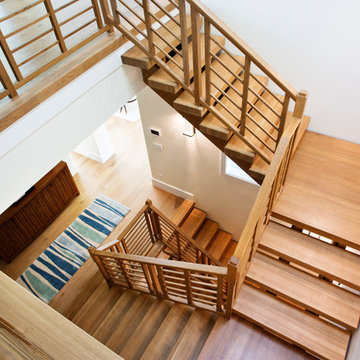
Photo by Joshua Colt Fisher
Foto di una grande scala a "U" minimalista con pedata in legno, nessuna alzata e parapetto in legno
Foto di una grande scala a "U" minimalista con pedata in legno, nessuna alzata e parapetto in legno
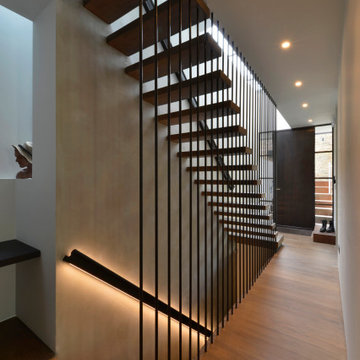
Ispirazione per una grande scala a rampa dritta contemporanea con pedata in legno, nessuna alzata e parapetto in legno
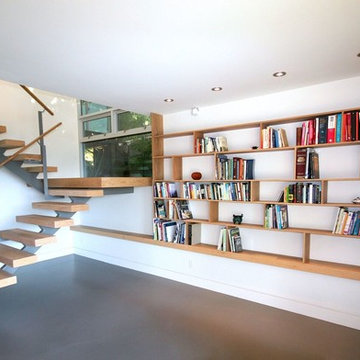
Idee per una scala a "U" classica di medie dimensioni con pedata in legno, nessuna alzata e parapetto in legno
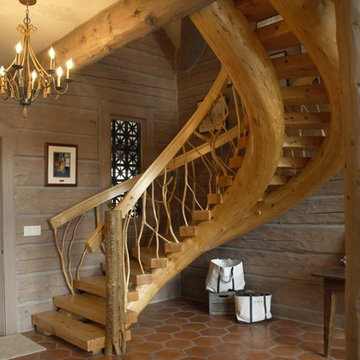
Handcrafted curved log stair case with twig railing
Immagine di una grande scala curva stile rurale con pedata in legno, nessuna alzata e parapetto in legno
Immagine di una grande scala curva stile rurale con pedata in legno, nessuna alzata e parapetto in legno
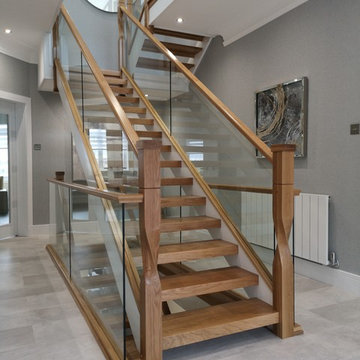
This sleek, modern staircase has a stylish design that sure to impress anyone
Esempio di una scala sospesa minimalista con pedata in legno, nessuna alzata e parapetto in legno
Esempio di una scala sospesa minimalista con pedata in legno, nessuna alzata e parapetto in legno
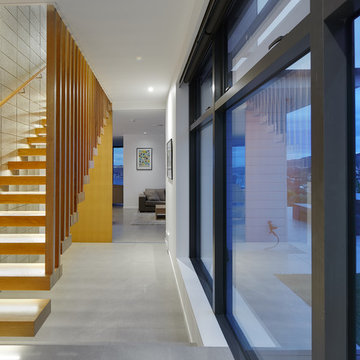
A stunning Novak & Middleton designed home features this floating staircase in the entryway. A timber slat screen and LED lighting under the treads combine to make it a showstopper.
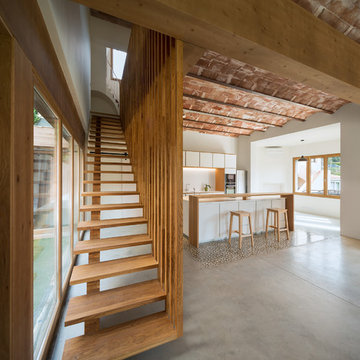
Ispirazione per una scala a rampa dritta mediterranea di medie dimensioni con pedata in legno, nessuna alzata e parapetto in legno
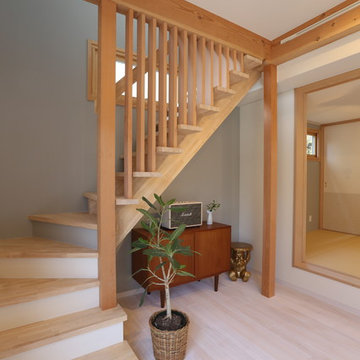
Photo by Hitomi Mese
Immagine di una scala nordica con pedata in legno, nessuna alzata e parapetto in legno
Immagine di una scala nordica con pedata in legno, nessuna alzata e parapetto in legno
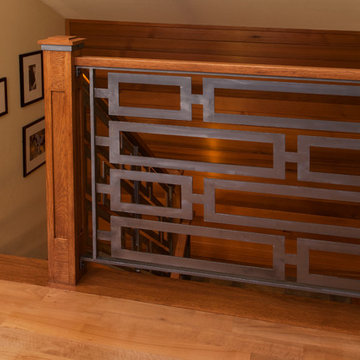
Custom Laser cut metal panel. Stair lighting
Frank DeSantis Photography
Foto di una grande scala a "U" moderna con pedata in legno, nessuna alzata e parapetto in legno
Foto di una grande scala a "U" moderna con pedata in legno, nessuna alzata e parapetto in legno
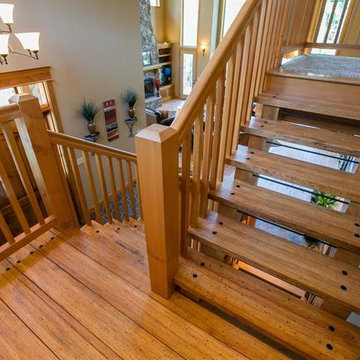
Jim Kaczmark
Idee per una scala a "U" tradizionale di medie dimensioni con pedata in legno, nessuna alzata e parapetto in legno
Idee per una scala a "U" tradizionale di medie dimensioni con pedata in legno, nessuna alzata e parapetto in legno
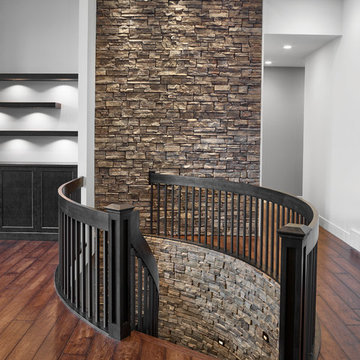
An up-close view of the curved stairway and stone feature wall. Also loving the additional lighting to illuminate the stairway in the dark. Stone can be so dark and absorb quite a bit of light so the lights along the stairs is a great safety feature as well as design feature.
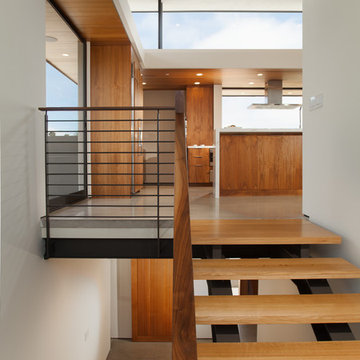
Jon Encarnacion
Esempio di una grande scala a rampa dritta moderna con pedata in legno, nessuna alzata e parapetto in legno
Esempio di una grande scala a rampa dritta moderna con pedata in legno, nessuna alzata e parapetto in legno
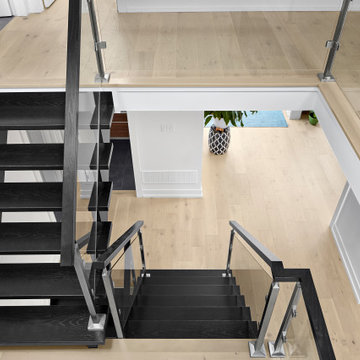
Contemporary Open Riser Staircase
Immagine di una scala a "U" minimal con pedata in legno verniciato, nessuna alzata e parapetto in legno
Immagine di una scala a "U" minimal con pedata in legno verniciato, nessuna alzata e parapetto in legno
1.582 Foto di scale con nessuna alzata e parapetto in legno
8