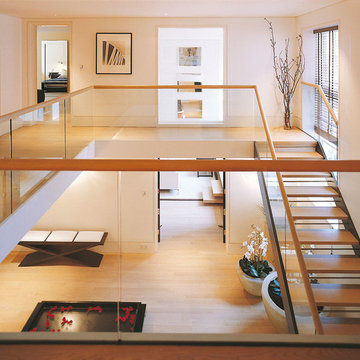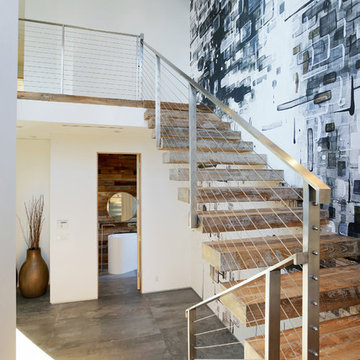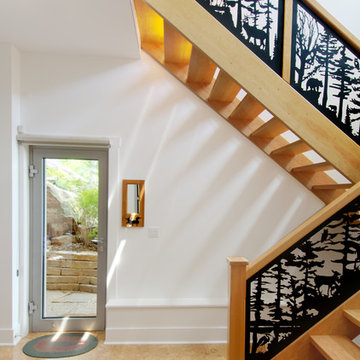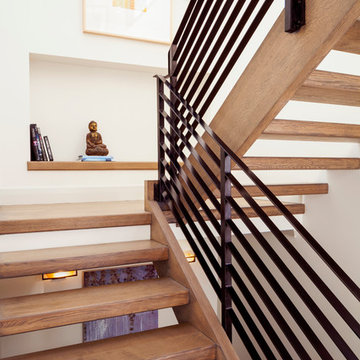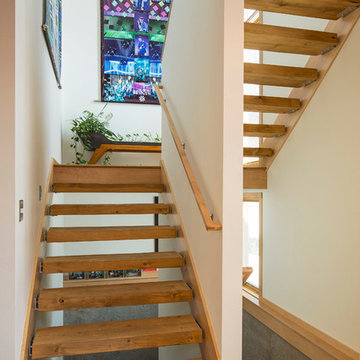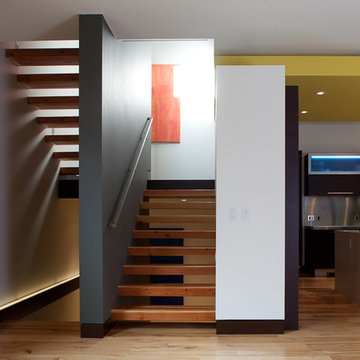21.876 Foto di scale con nessuna alzata e alzata piastrellata
Filtra anche per:
Budget
Ordina per:Popolari oggi
201 - 220 di 21.876 foto
1 di 3
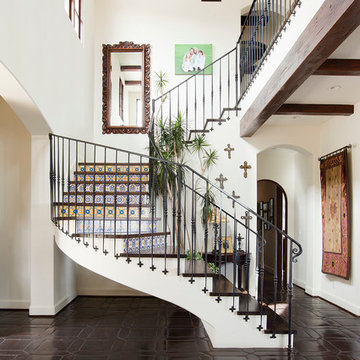
Immagine di una scala curva mediterranea con pedata in legno e alzata piastrellata
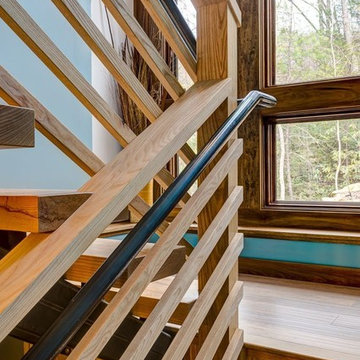
Local ash was used for the thick slab treads and guard rail parts.
Ispirazione per una scala a "U" minimal di medie dimensioni con pedata in legno, nessuna alzata e parapetto in legno
Ispirazione per una scala a "U" minimal di medie dimensioni con pedata in legno, nessuna alzata e parapetto in legno
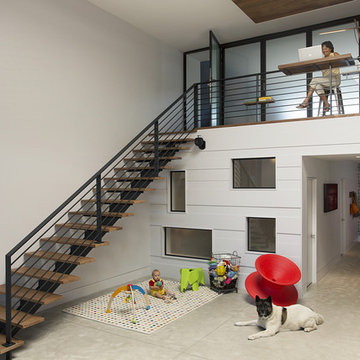
Modern family loft in Boston. New walnut stair treads lead up to the master suite. A wall separating the master bedroom from the double height living space was replaced with a folding glass door to open the bedroom to the living space while still allowing for both visual and acoustical privacy. Surfaces built into the new railing atop the stair create a functional work area with a fantastic view and clear shot to the play space below. The baby nursery below now includes transom windows to share light from the open space.
Photos by Eric Roth.
Construction by Ralph S. Osmond Company.
Green architecture by ZeroEnergy Design. http://www.zeroenergy.com
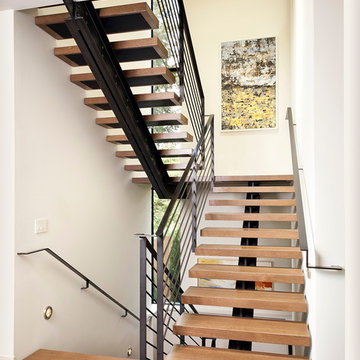
A wood and steel open tread staircase connects the three floors of the house.
Photography by Tim Bies.
Ispirazione per una scala a "U" design con pedata in legno e nessuna alzata
Ispirazione per una scala a "U" design con pedata in legno e nessuna alzata
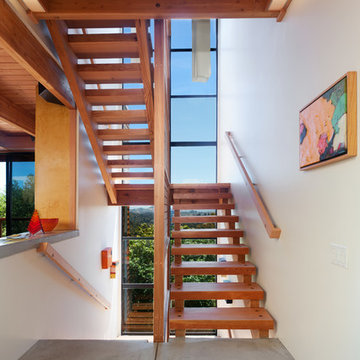
Reflex Imaging
Foto di una scala a "U" contemporanea di medie dimensioni con pedata in legno, nessuna alzata e parapetto in legno
Foto di una scala a "U" contemporanea di medie dimensioni con pedata in legno, nessuna alzata e parapetto in legno

A custom designed and built floating staircase with stainless steel railings and custom bamboo stair treads. This custom home was designed and built by Meadowlark Design+Build in Ann Arbor, Michigan.
Photography by Dana Hoff Photography
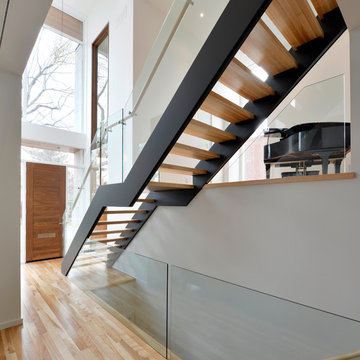
Jason Flynn Architect
Gordon King Photography
Immagine di una scala sospesa minimalista con nessuna alzata
Immagine di una scala sospesa minimalista con nessuna alzata
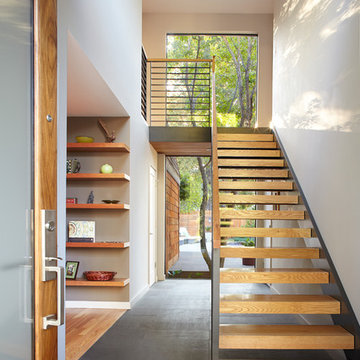
Located in Menlo Park, California, this 3,000 sf. remodel was carefully crafted to generate excitement and make maximum use of the owner’s strict budget and comply with the city’s stringent planning code. It was understood that not everything was to be redone from a prior owner’s quirky remodel which included odd inward angled walls, circular windows and cedar shingles.
Remedial work to remove and prevent dry rot ate into the budget as well. Studied alterations to the exterior include a new trellis over the garage door, pushing the entry out to create a new soaring stair hall and stripping the exterior down to simplify its appearance. The new steel entry stair leads to a floating bookcase that pivots to the family room. For budget reasons, it was decided to keep the existing cedar shingles.
Upstairs, a large oak multi-level staircase was replaced with the new simple run of stairs. The impact of angled bedroom walls and circular window in the bathroom were calmed with new clean white walls and tile.
Photo Credit: John Sutton Photography.
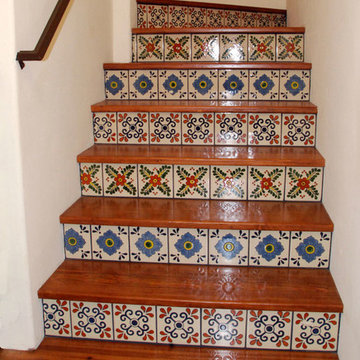
Esempio di una scala a "L" mediterranea di medie dimensioni con pedata in legno e alzata piastrellata
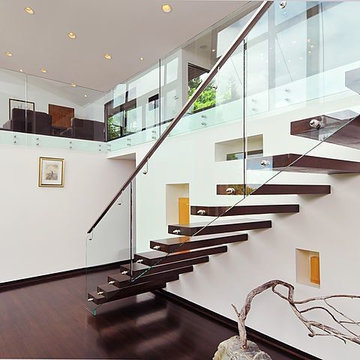
Staircase to front foyer. Glass railing detail, wood stairs. Wood flooring, white walls, high ceilings.
Ispirazione per una piccola scala sospesa contemporanea con pedata in legno e nessuna alzata
Ispirazione per una piccola scala sospesa contemporanea con pedata in legno e nessuna alzata
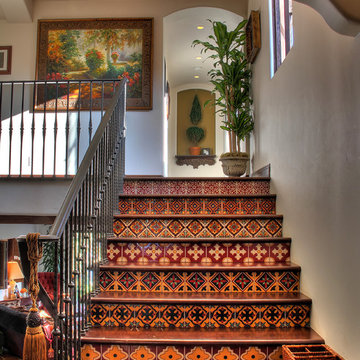
Paul Jonason Photography
Immagine di una scala american style con pedata in legno, alzata piastrellata e parapetto in metallo
Immagine di una scala american style con pedata in legno, alzata piastrellata e parapetto in metallo
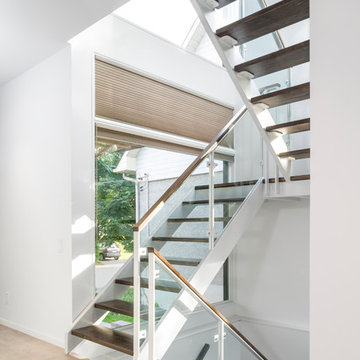
http://doublespacephoto.com/
Immagine di una scala contemporanea con nessuna alzata e parapetto in vetro
Immagine di una scala contemporanea con nessuna alzata e parapetto in vetro
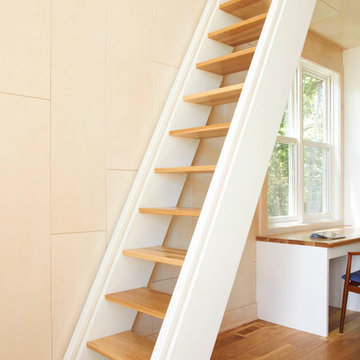
Staircase/wall paneling by Ingrained Wood Studios: The Mill.
© Alyssa Lee Photography
Immagine di una scala a rampa dritta stile marinaro con pedata in legno e nessuna alzata
Immagine di una scala a rampa dritta stile marinaro con pedata in legno e nessuna alzata
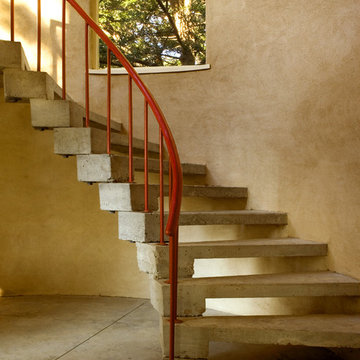
Ispirazione per una scala industriale di medie dimensioni con nessuna alzata, pedata in cemento e parapetto in metallo
21.876 Foto di scale con nessuna alzata e alzata piastrellata
11
