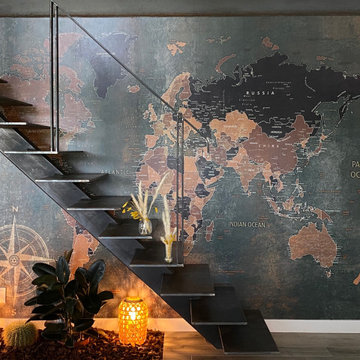2.925 Foto di scale con carta da parati e pareti in legno
Filtra anche per:
Budget
Ordina per:Popolari oggi
121 - 140 di 2.925 foto
1 di 3
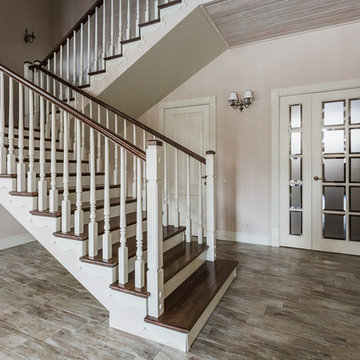
фотограф Ольга Шангина
Ispirazione per una scala a rampa dritta classica di medie dimensioni con pedata in legno, alzata in legno, parapetto in legno e carta da parati
Ispirazione per una scala a rampa dritta classica di medie dimensioni con pedata in legno, alzata in legno, parapetto in legno e carta da parati
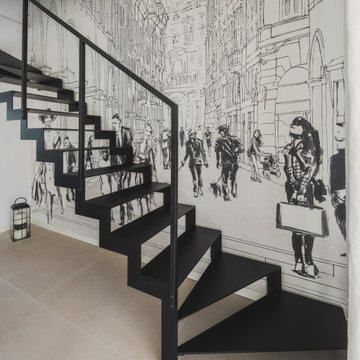
Saliamo al piano superiore percorrendo la bellissima scala in ferro resa ancora più importante dallo splendido soggetto in prospettiva in bianco e nero della carta da parati di Tecnografica
Foto di Simone Marulli .
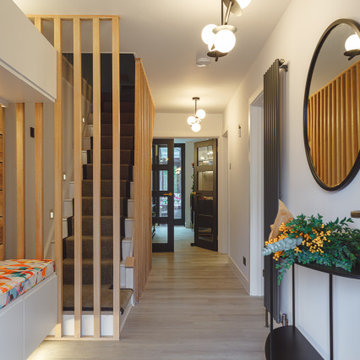
Contemporary refurbishment of entrance hall and staircase.
Idee per una scala a rampa dritta contemporanea di medie dimensioni con pedata in moquette, alzata in moquette, parapetto in legno e pareti in legno
Idee per una scala a rampa dritta contemporanea di medie dimensioni con pedata in moquette, alzata in moquette, parapetto in legno e pareti in legno
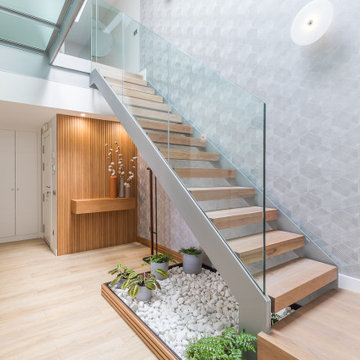
Creamos un jardín debajo de la escalera de estructura de hierro, para dar calidez, armonía y vida. Combinamos los alistonados de madera en 3 zonas de la vivienda para crear conexión entre los espacios.
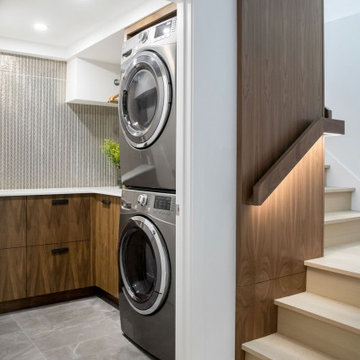
Immagine di una scala a "L" minimalista di medie dimensioni con pedata in legno, alzata in legno, parapetto in legno e pareti in legno

This modern waterfront home was built for today’s contemporary lifestyle with the comfort of a family cottage. Walloon Lake Residence is a stunning three-story waterfront home with beautiful proportions and extreme attention to detail to give both timelessness and character. Horizontal wood siding wraps the perimeter and is broken up by floor-to-ceiling windows and moments of natural stone veneer.
The exterior features graceful stone pillars and a glass door entrance that lead into a large living room, dining room, home bar, and kitchen perfect for entertaining. With walls of large windows throughout, the design makes the most of the lakefront views. A large screened porch and expansive platform patio provide space for lounging and grilling.
Inside, the wooden slat decorative ceiling in the living room draws your eye upwards. The linear fireplace surround and hearth are the focal point on the main level. The home bar serves as a gathering place between the living room and kitchen. A large island with seating for five anchors the open concept kitchen and dining room. The strikingly modern range hood and custom slab kitchen cabinets elevate the design.
The floating staircase in the foyer acts as an accent element. A spacious master suite is situated on the upper level. Featuring large windows, a tray ceiling, double vanity, and a walk-in closet. The large walkout basement hosts another wet bar for entertaining with modern island pendant lighting.
Walloon Lake is located within the Little Traverse Bay Watershed and empties into Lake Michigan. It is considered an outstanding ecological, aesthetic, and recreational resource. The lake itself is unique in its shape, with three “arms” and two “shores” as well as a “foot” where the downtown village exists. Walloon Lake is a thriving northern Michigan small town with tons of character and energy, from snowmobiling and ice fishing in the winter to morel hunting and hiking in the spring, boating and golfing in the summer, and wine tasting and color touring in the fall.

The entire first floor is oriented toward an expansive row of windows overlooking Lake Champlain. Radiant heated polished concrete floors compliment white oak detailing and painted cabinetry. A scandinavian-style slatted wood stairwell keeps the space airy and helps preserve sight lines to the water from the entry.
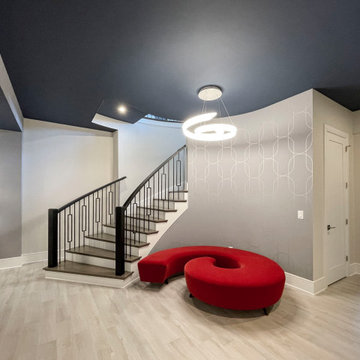
Dark-stained oak treads with square noses and black-painted square newels, combined with a modern metal balustrade make a one-of-a-kind architectural statement in this massive and gorgeous home in Leesburg; the stairs add elegance to the sophisticated open spaces. CSC 1976-2023 © Century Stair Company ® All rights reserved.
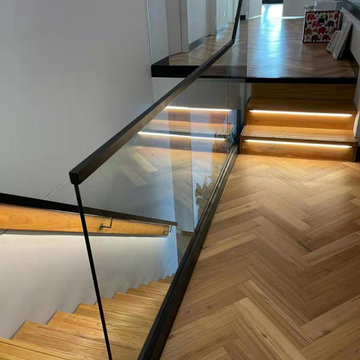
Mono Stair From Main Floor to 1st Floor
Stair Riser: 183.8mm@13
Clear Tread Width:900mm
Glass Wall: 12mm clear tempered glass infill
Led Handrail on the Wall: 3000k warm lighting
Glass Balustrade for Interior and Exterior Balcony
Glass Balustrade Height:1000mm
Glass Base Shoe Model: AC10262, black powder coating color
Glass Type: 12mm clear tempered glass
Cap Handrail: Aluminum 22*30*2mm, black powder coating color
Pool Glass Fence
Fence Height:1200mm
Glass Spigot Model: DS289, duplex 2205 grade, brushed finish
Glass Type: 12mm clear tempered glass
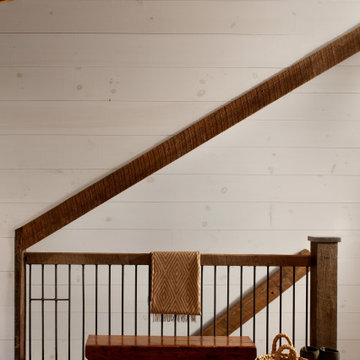
View of staircase from upper floor showing top floor wood and metal railing, wood beams, medium hardwood flooring, and painted white wood wall paneling.
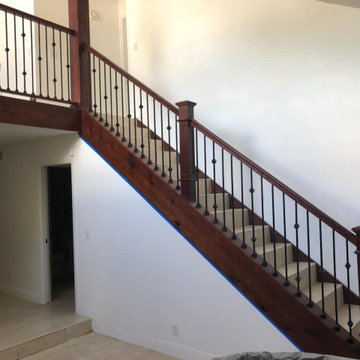
HANDRAIL IRON BALUSTERS BOX NEWELS
Ispirazione per una scala a rampa dritta vittoriana di medie dimensioni con alzata in legno, parapetto in legno e pareti in legno
Ispirazione per una scala a rampa dritta vittoriana di medie dimensioni con alzata in legno, parapetto in legno e pareti in legno
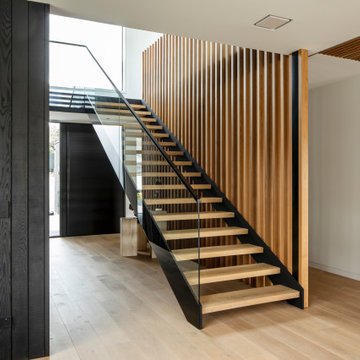
Immagine di una scala sospesa design con pedata in legno, nessuna alzata, parapetto in vetro e pareti in legno
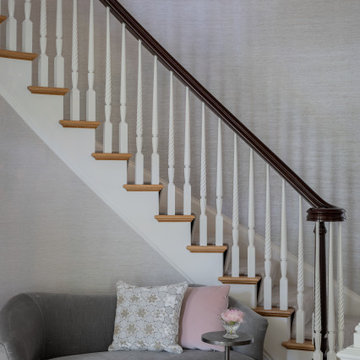
Photography by Michael J. Lee Photography
Esempio di una grande scala curva tradizionale con pedata in legno, alzata in legno, parapetto in legno e carta da parati
Esempio di una grande scala curva tradizionale con pedata in legno, alzata in legno, parapetto in legno e carta da parati
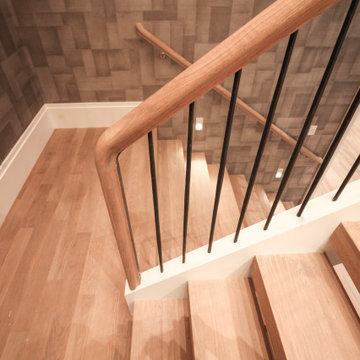
This versatile staircase doubles as seating, allowing home owners and guests to congregate by a modern wine cellar and bar. Oak steps with high risers were incorporated by the architect into this beautiful stair to one side of the thoroughfare; a riser-less staircase above allows natural lighting to create a fabulous focal point. CSC © 1976-2020 Century Stair Company. All rights reserved.
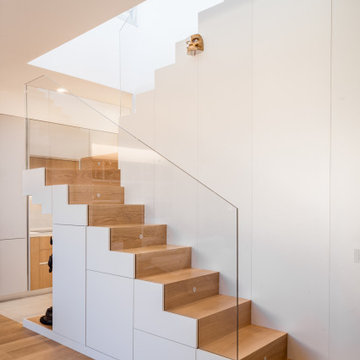
CASA AF | AF HOUSE
Open space ingresso, scale che portano alla terrazza con nicchia per statua
Open space: entrance, wooden stairs leading to the terrace with statue niche
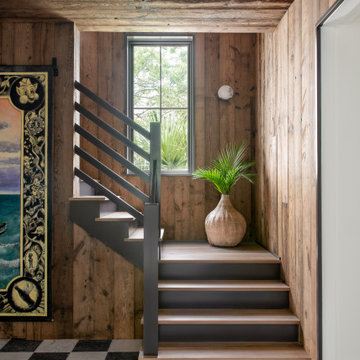
Hallway and staircase featuring antique honed marble flooring in a checkerboard pattern, vertical mushroom board walls with matching wood ceiling.
Immagine di una scala a "L" costiera con pedata in legno, alzata in legno verniciato e pareti in legno
Immagine di una scala a "L" costiera con pedata in legno, alzata in legno verniciato e pareti in legno

Arriving at the home, attention is immediately drawn to the dramatic spiral staircase with glass balustrade which graces the entryway and leads to the floating mezzanine above. The home is designed by Pierre Hoppenot of Studio PHH Architects.
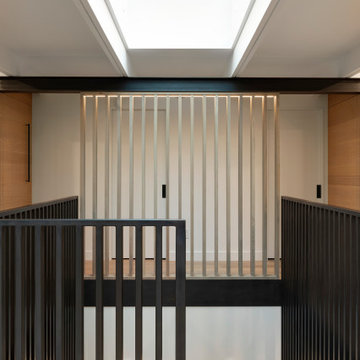
Idee per una scala moderna con pedata in legno, nessuna alzata, parapetto in materiali misti e pareti in legno
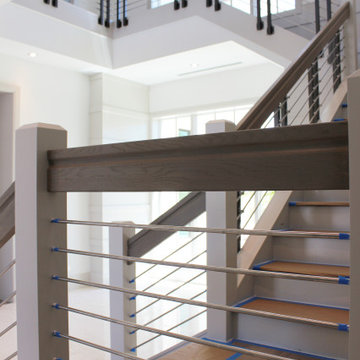
½” stainless steel rod, 1-9/16” stainless steel post, side mounted stainless-steel rod supports, white oak custom handrail with mitered joints, and white oak treads.
2.925 Foto di scale con carta da parati e pareti in legno
7
