2.912 Foto di scale con carta da parati e pareti in legno
Filtra anche per:
Budget
Ordina per:Popolari oggi
1 - 20 di 2.912 foto
1 di 3

CASA AF | AF HOUSE
Open space ingresso, scale che portano alla terrazza con nicchia per statua
Open space: entrance, wooden stairs leading to the terrace with statue niche

transformation d'un escalier classique en bois et aménagement de l'espace sous escalier en bureau contemporain. Création d'une bibliothèques et de nouvelles marches en bas de l'escalier, garde-corps en lames bois verticales en chêne

Esempio di una piccola scala sospesa scandinava con pedata in legno, alzata in legno, parapetto in legno e carta da parati

Entranceway and staircase
Foto di una piccola scala a "U" nordica con pedata in legno, alzata in legno, parapetto in legno e pareti in legno
Foto di una piccola scala a "U" nordica con pedata in legno, alzata in legno, parapetto in legno e pareti in legno
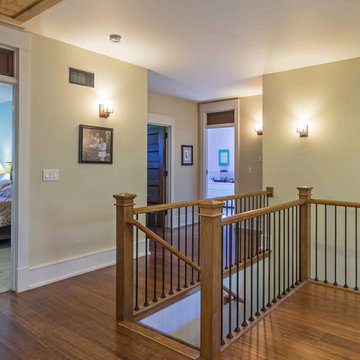
New Craftsman style home, approx 3200sf on 60' wide lot. Views from the street, highlighting front porch, large overhangs, Craftsman detailing. Photos by Robert McKendrick Photography.

composizione dei quadri originali della casa su parete delle scale. Sfondo parete in colore verde.
Idee per una scala a "U" minimalista di medie dimensioni con pedata in marmo, alzata in marmo, parapetto in metallo, carta da parati e decorazioni per pareti
Idee per una scala a "U" minimalista di medie dimensioni con pedata in marmo, alzata in marmo, parapetto in metallo, carta da parati e decorazioni per pareti

Foto di una scala a "U" minimalista di medie dimensioni con pedata in legno, alzata in legno, parapetto in legno e pareti in legno

Lower Level build-out includes new 3-level architectural stair with screenwalls that borrow light through the vertical and adjacent spaces - Scandinavian Modern Interior - Indianapolis, IN - Trader's Point - Architect: HAUS | Architecture For Modern Lifestyles - Construction Manager: WERK | Building Modern - Christopher Short + Paul Reynolds - Photo: HAUS | Architecture

Esempio di una scala a rampa dritta moderna di medie dimensioni con parapetto in legno e pareti in legno
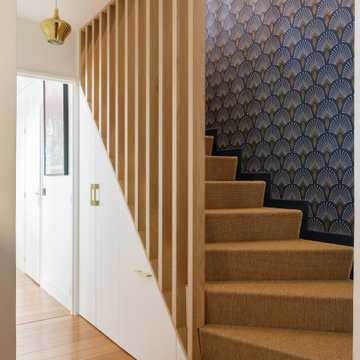
L'escalier d'origine présentait de nombreuses contraintes , fonctionnelles et esthétiques. Impossible de le remplacer, sécurité problématique et esthétique contestable. Les solutions proposées ont été de le recouvrir avec un revêtement souple adapté, de fermer l'espace par un ensemble de tasseaux bois sur mesure qui se prolongent à l'étage en remplacement de l'ancien garde-corps et de créer des rangements en fermant l'espace ouvert sous l'escalier.
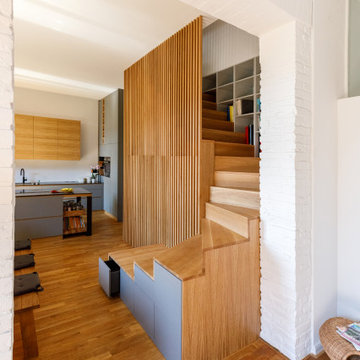
Stufenlandschaft mit Sitzgelegenheit und Schubladen
Immagine di una scala curva minimal con pedata in legno, alzata in legno, parapetto in legno e pareti in legno
Immagine di una scala curva minimal con pedata in legno, alzata in legno, parapetto in legno e pareti in legno

Acoustics from exposed hardwood floors are managed via upholstered furniture, window treatments and on the stair treads. Brass lighting fixtures impart an element of contrast.
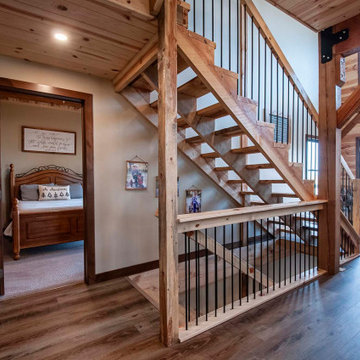
Rustic Post and Beam Staircase with Rebar Railings
Esempio di una grande scala a rampa dritta stile rurale con pareti in legno, pedata in legno e parapetto in metallo
Esempio di una grande scala a rampa dritta stile rurale con pareti in legno, pedata in legno e parapetto in metallo
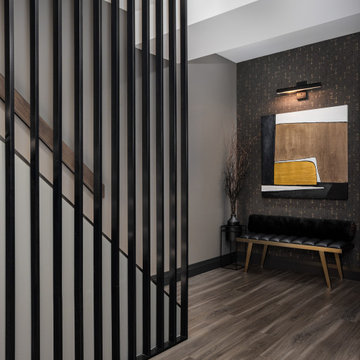
Ispirazione per una scala minimalista con pedata in legno, alzata in legno, parapetto in legno e carta da parati

Photo : BCDF Studio
Immagine di una scala curva scandinava di medie dimensioni con pedata in legno, alzata in legno, parapetto in legno e carta da parati
Immagine di una scala curva scandinava di medie dimensioni con pedata in legno, alzata in legno, parapetto in legno e carta da parati
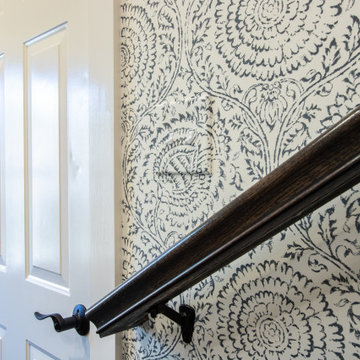
Immagine di una scala american style con parapetto in legno e carta da parati

we build any size needed
Esempio di una grande scala tradizionale con pedata in metallo, alzata in metallo, parapetto in metallo e pareti in legno
Esempio di una grande scala tradizionale con pedata in metallo, alzata in metallo, parapetto in metallo e pareti in legno
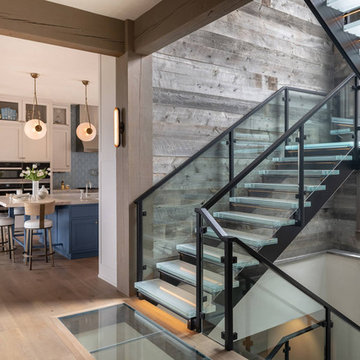
Foto di una scala sospesa stile rurale con nessuna alzata, parapetto in materiali misti e pareti in legno

Scala di accesso ai soppalchi retrattile. La scala è stata realizzata con cosciali in ferro e pedate in legno di larice; corre su due binari per posizionarsi verticale e liberare lo spazio. I soppalchi sono con struttura in ferro e piano in perline di larice massello di 4 cm maschiate. La parete in legno delimita la cabina armadio

This image showcases the main hallway space, exuding grandeur and elegance with its expansive dimensions and sophisticated design. The hallway features high ceilings adorned with intricate molding, creating a sense of architectural grandeur and timeless charm.
A series of tall windows line one side of the hallway, allowing natural light to flood the space and illuminate the luxurious features within. The herringbone floors gleam underfoot, enhancing the overall feeling of opulence and refinement.
At the end of the hallway, a stunning chandelier hangs from the ceiling, casting a warm and inviting glow throughout the space. Its intricate design adds a touch of glamour and serves as a captivating focal point, drawing the eye towards the end of the corridor. The juxtaposition of modern furnishings against the classic architectural details creates a sense of timeless elegance and sophistication.
This view captures the essence of modern luxury, with every detail thoughtfully curated to create a truly breathtaking space. Whether used for grand entrances or intimate gatherings, this expansive hallway exudes an aura of refined charm and understated luxury.
2.912 Foto di scale con carta da parati e pareti in legno
1