2.925 Foto di scale con carta da parati e pareti in legno
Filtra anche per:
Budget
Ordina per:Popolari oggi
101 - 120 di 2.925 foto
1 di 3

Experience the epitome of luxury with this stunning home design. Featuring floor to ceiling windows, the space is flooded with natural light, creating a warm and inviting atmosphere.
Cook in style with the modern wooden kitchen, complete with a high-end gold-colored island. Perfect for entertaining guests, this space is sure to impress.
The stunning staircase is a true masterpiece, blending seamlessly with the rest of the home's design elements. With a combination of warm gold and wooden elements, it's both functional and beautiful.
Cozy up in front of the modern fireplace, surrounded by the beauty of this home's design. The use of glass throughout the space creates a seamless transition from room to room.
The stunning floor plan of this home is the result of thoughtful planning and expert design. The natural stone flooring adds an extra touch of luxury, while the abundance of glass creates an open and airy feel. Whether you're entertaining guests or simply relaxing at home, this is the ultimate space for luxury living.
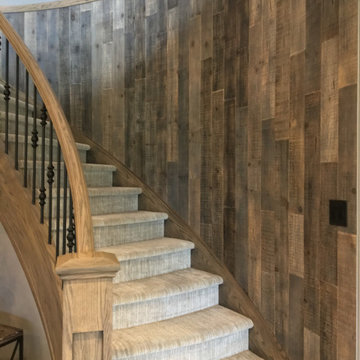
This basement staircase received a warm, rustic touch thanks to our distressed wood planks in the color Brown-Ish. These real, distressed wood planks are made from new, sustainably sourced wood and are easily affixed to any wall or surface. The curved wall was no problem for these panels!
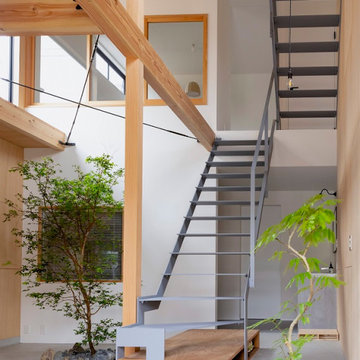
Esempio di una scala sospesa etnica di medie dimensioni con pedata in metallo, alzata in metallo, parapetto in metallo e pareti in legno
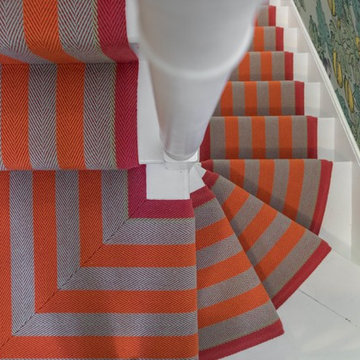
Stairwell Interior Design Project in Richmond, West London
We were approached by a couple who had seen our work and were keen for us to mastermind their project for them. They had lived in this house in Richmond, West London for a number of years so when the time came to embark upon an interior design project, they wanted to get all their ducks in a row first. We spent many hours together, brainstorming ideas and formulating a tight interior design brief prior to hitting the drawing board.
Reimagining the interior of an old building comes pretty easily when you’re working with a gorgeous property like this. The proportions of the windows and doors were deserving of emphasis. The layouts lent themselves so well to virtually any style of interior design. For this reason we love working on period houses.
It was quickly decided that we would extend the house at the rear to accommodate the new kitchen-diner. The Shaker-style kitchen was made bespoke by a specialist joiner, and hand painted in Farrow & Ball eggshell. We had three brightly coloured glass pendants made bespoke by Curiousa & Curiousa, which provide an elegant wash of light over the island.
The initial brief for this project came through very clearly in our brainstorming sessions. As we expected, we were all very much in harmony when it came to the design style and general aesthetic of the interiors.
In the entrance hall, staircases and landings for example, we wanted to create an immediate ‘wow factor’. To get this effect, we specified our signature ‘in-your-face’ Roger Oates stair runners! A quirky wallpaper by Cole & Son and some statement plants pull together the scheme nicely.
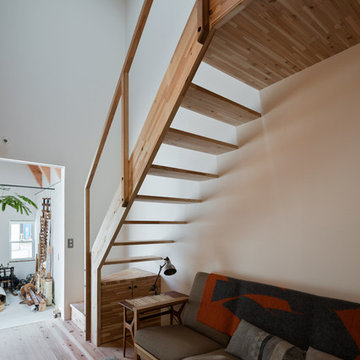
Photo : Yosuke Harigane
Idee per una piccola scala a rampa dritta scandinava con pedata in legno, nessuna alzata, parapetto in legno e pareti in legno
Idee per una piccola scala a rampa dritta scandinava con pedata in legno, nessuna alzata, parapetto in legno e pareti in legno

Stufenlandschaft mit Sitzgelegenheit
Idee per una scala curva minimal con pedata in legno, alzata in legno, parapetto in legno e pareti in legno
Idee per una scala curva minimal con pedata in legno, alzata in legno, parapetto in legno e pareti in legno
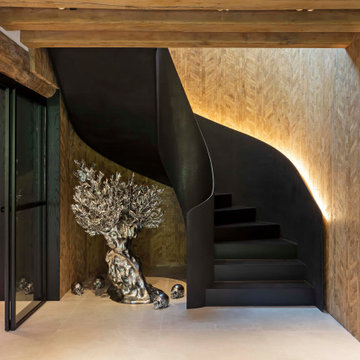
oscarono
Immagine di una scala a "U" industriale di medie dimensioni con pedata in metallo, alzata in metallo, parapetto in metallo e pareti in legno
Immagine di una scala a "U" industriale di medie dimensioni con pedata in metallo, alzata in metallo, parapetto in metallo e pareti in legno
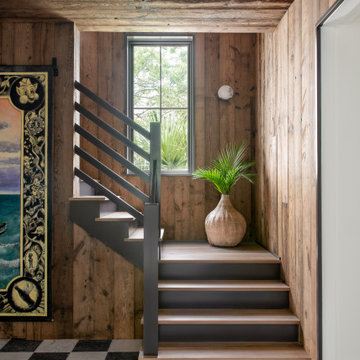
Hallway and staircase featuring antique honed marble flooring in a checkerboard pattern, vertical mushroom board walls with matching wood ceiling.
Immagine di una scala a "L" costiera con pedata in legno, alzata in legno verniciato e pareti in legno
Immagine di una scala a "L" costiera con pedata in legno, alzata in legno verniciato e pareti in legno

View of middle level of tower with views out large round windows and spiral stair to top level. The tower off the front entrance contains a wine room at its base,. A square stair wrapping around the wine room leads up to a middle level with large circular windows. A spiral stair leads up to the top level with an inner glass enclosure and exterior covered deck with two balconies for wine tasting.
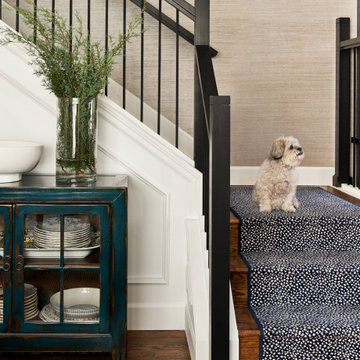
Stairwell Refresh
Idee per una scala a "L" classica di medie dimensioni con pedata in legno, alzata in legno, parapetto in materiali misti e carta da parati
Idee per una scala a "L" classica di medie dimensioni con pedata in legno, alzata in legno, parapetto in materiali misti e carta da parati

San Francisco loft contemporary circular staircase and custom bookcase wraps around in high-gloss orange paint inside the shelving, with white reflective patterned decorated surface facing the living area. An orange display niche on the left white wall matches the orange on the bookcase behind silver stair railings.
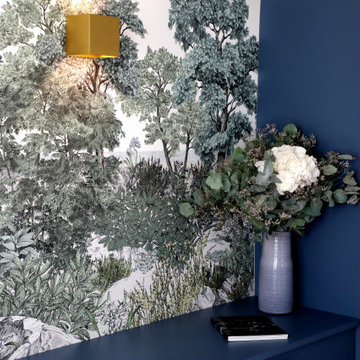
Réalisation d'une niche avec des rangements sur mesure en medium peint laqué mat bleu azur.
Ponçage du parquet au départ très foncé et orangé pour lui redonner un aspect plus clair et plus actuel.
Dans la niche, nous avons inséré un papier-peint panoramique représentant un décor de plage. Les appliques dorés réchauffent avec le parquet cet escalier industriel.
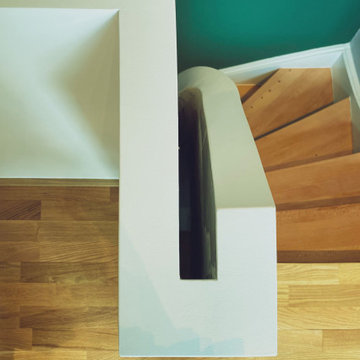
Idee per una scala curva contemporanea di medie dimensioni con pedata in legno, alzata in legno, parapetto in legno e carta da parati
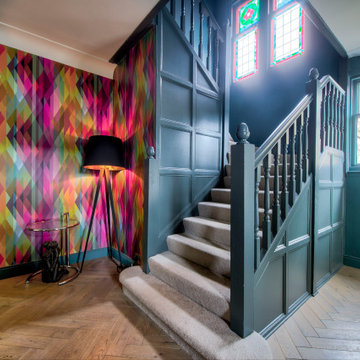
Esempio di una scala a "U" contemporanea con pedata in moquette, alzata in moquette, parapetto in legno, pannellatura e carta da parati
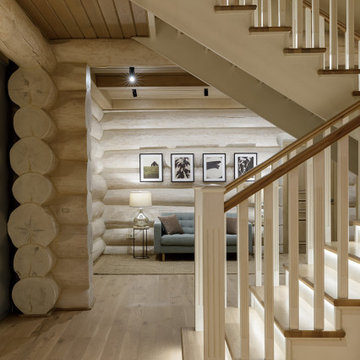
Immagine di una scala a "U" rustica di medie dimensioni con pedata in legno, alzata in legno, parapetto in legno e pareti in legno
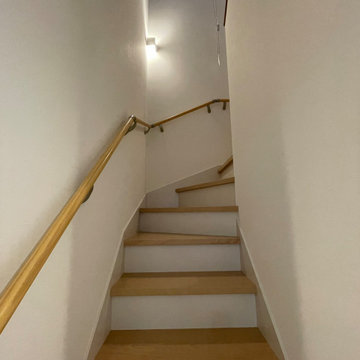
Immagine di una scala a "U" scandinava di medie dimensioni con pedata in legno, alzata in legno, parapetto in legno e carta da parati
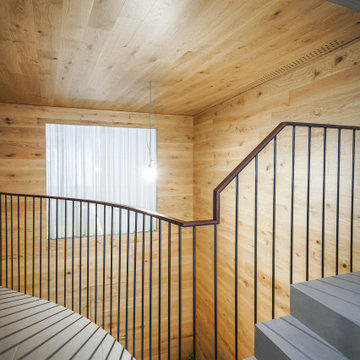
Escalera y pasarela de hormigón visto con suelo de porcelánico gris y barandilla metálic con pasamanos de madera
Immagine di una scala nordica con pedata piastrellata, alzata piastrellata, parapetto in metallo e pareti in legno
Immagine di una scala nordica con pedata piastrellata, alzata piastrellata, parapetto in metallo e pareti in legno
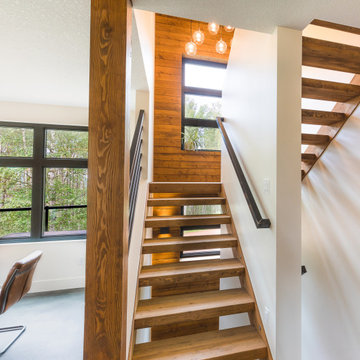
Immagine di una scala a "U" stile rurale di medie dimensioni con pedata in legno, nessuna alzata, parapetto in metallo e pareti in legno
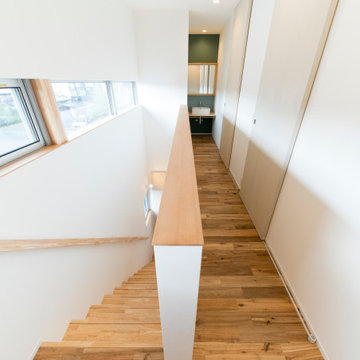
外観は、黒いBOXの手前にと木の壁を配したような構成としています。
木製ドアを開けると広々とした玄関。
正面には坪庭、右側には大きなシュークロゼット。
リビングダイニングルームは、大開口で屋外デッキとつながっているため、実際よりも広く感じられます。
100㎡以下のコンパクトな空間ですが、廊下などの移動空間を省略することで、リビングダイニングが少しでも広くなるようプランニングしています。
屋外デッキは、高い塀で外部からの視線をカットすることでプライバシーを確保しているため、のんびりくつろぐことができます。
家の名前にもなった『COCKPIT』と呼ばれる操縦席のような部屋は、いったん入ると出たくなくなる、超コンパクト空間です。
リビングの一角に設けたスタディコーナー、コンパクトな家事動線などを工夫しました。
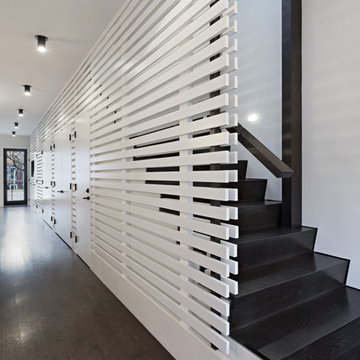
Full gut renovation and facade restoration of an historic 1850s wood-frame townhouse. The current owners found the building as a decaying, vacant SRO (single room occupancy) dwelling with approximately 9 rooming units. The building has been converted to a two-family house with an owner’s triplex over a garden-level rental.
Due to the fact that the very little of the existing structure was serviceable and the change of occupancy necessitated major layout changes, nC2 was able to propose an especially creative and unconventional design for the triplex. This design centers around a continuous 2-run stair which connects the main living space on the parlor level to a family room on the second floor and, finally, to a studio space on the third, thus linking all of the public and semi-public spaces with a single architectural element. This scheme is further enhanced through the use of a wood-slat screen wall which functions as a guardrail for the stair as well as a light-filtering element tying all of the floors together, as well its culmination in a 5’ x 25’ skylight.
2.925 Foto di scale con carta da parati e pareti in legno
6