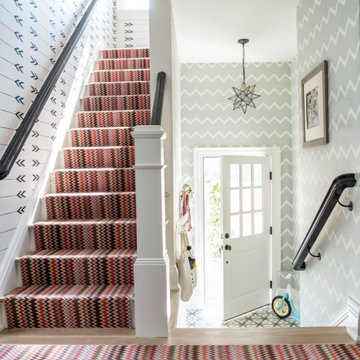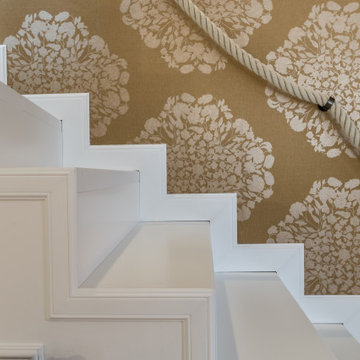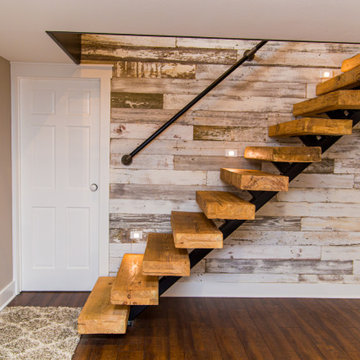2.925 Foto di scale con carta da parati e pareti in legno
Filtra anche per:
Budget
Ordina per:Popolari oggi
41 - 60 di 2.925 foto
1 di 3

Idee per una piccola scala a rampa dritta design con pedata in legno, nessuna alzata, parapetto in metallo e pareti in legno
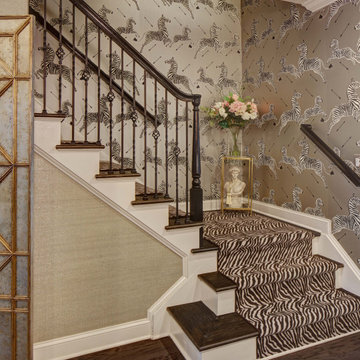
Imagine zebras galloping up and down your staircase, makes for interesting converstation along with with the zebra runner. an great focal and backdrop!
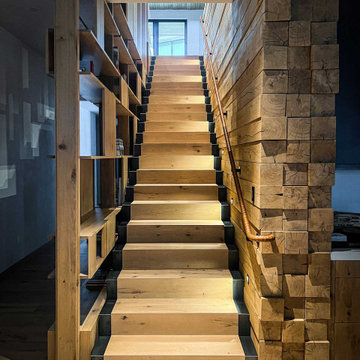
This custom Spiral Wrap leather railing is contrasted with a rustic beam wall and glass guard rail at the top. Designed with a custom steel radius as it curves with the flow of the staircase.
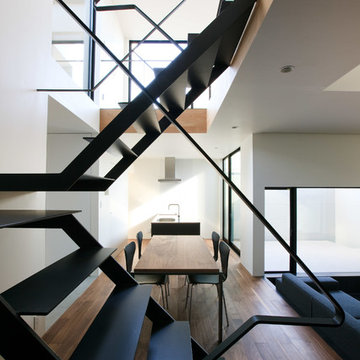
Immagine di una scala a "U" moderna di medie dimensioni con pedata in metallo, nessuna alzata, parapetto in metallo e carta da parati
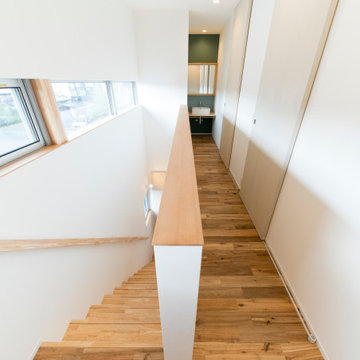
外観は、黒いBOXの手前にと木の壁を配したような構成としています。
木製ドアを開けると広々とした玄関。
正面には坪庭、右側には大きなシュークロゼット。
リビングダイニングルームは、大開口で屋外デッキとつながっているため、実際よりも広く感じられます。
100㎡以下のコンパクトな空間ですが、廊下などの移動空間を省略することで、リビングダイニングが少しでも広くなるようプランニングしています。
屋外デッキは、高い塀で外部からの視線をカットすることでプライバシーを確保しているため、のんびりくつろぐことができます。
家の名前にもなった『COCKPIT』と呼ばれる操縦席のような部屋は、いったん入ると出たくなくなる、超コンパクト空間です。
リビングの一角に設けたスタディコーナー、コンパクトな家事動線などを工夫しました。
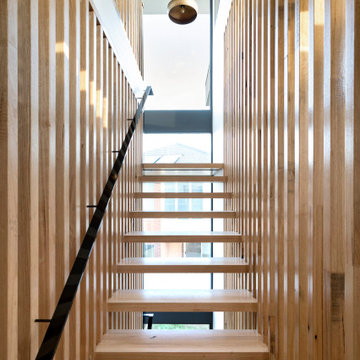
The main internal feature of the house, the design of the floating staircase involved extensive days working together with a structural engineer to refine so that each solid timber stair tread sat perfectly in between long vertical timber battens without the need for stair stringers. This unique staircase was intended to give a feeling of lightness to complement the floating facade and continuous flow of internal spaces.
The warm timber of the staircase continues throughout the refined, minimalist interiors, with extensive use for flooring, kitchen cabinetry and ceiling, combined with luxurious marble in the bathrooms and wrapping the high-ceilinged main bedroom in plywood panels with 10mm express joints.
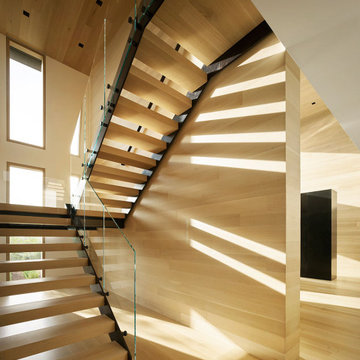
A minimal palette of rift-sawn white oak and white plaster informs the interior spaces. The seeming simplicity of forms and materiality is the result of rigorous alignments and geometries, from the stone coursing on the exterior to the sequenced wood-plank coursing of the interior.
Architecture by CLB – Jackson, Wyoming – Bozeman, Montana.

A compact yet comfortable contemporary space designed to create an intimate setting for family and friends.
Immagine di una piccola scala a rampa dritta design con pedata in legno, alzata in legno, parapetto in vetro e pareti in legno
Immagine di una piccola scala a rampa dritta design con pedata in legno, alzata in legno, parapetto in vetro e pareti in legno
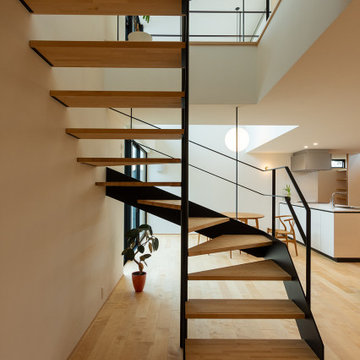
ディテールにこだわりスチールで製作したリビング階段。大きな吹抜けを持つ空間に合わせて、重厚感がありながらも浮遊感を感じさせるデザインに仕上げました。シンプルな大空間の中でリビングとダイニングを緩く仕切っています。
Foto di un'ampia scala sospesa con pedata in legno, nessuna alzata, parapetto in metallo e carta da parati
Foto di un'ampia scala sospesa con pedata in legno, nessuna alzata, parapetto in metallo e carta da parati
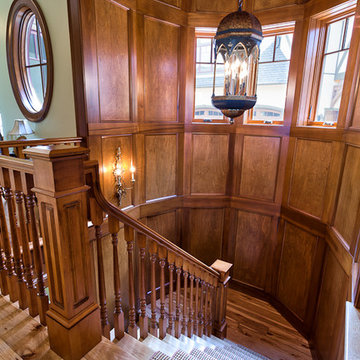
Kevin Meechan Photography
Foto di un'ampia scala a "U" tradizionale con alzata in legno, parapetto in legno, pareti in legno e pedata in legno
Foto di un'ampia scala a "U" tradizionale con alzata in legno, parapetto in legno, pareti in legno e pedata in legno
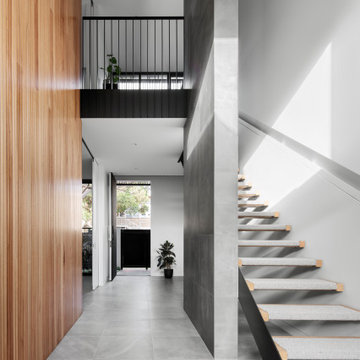
Foto di una grande scala a rampa dritta moderna con pedata in legno, nessuna alzata, parapetto in metallo e pareti in legno
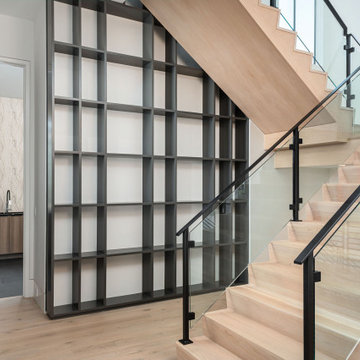
Two Story Built-in flanking a free standing staircase
with glass and metal railing.
Modern Staircase Design.
Foto di una grande scala a "L" minimalista con pedata in legno, alzata in legno, parapetto in metallo e pareti in legno
Foto di una grande scala a "L" minimalista con pedata in legno, alzata in legno, parapetto in metallo e pareti in legno
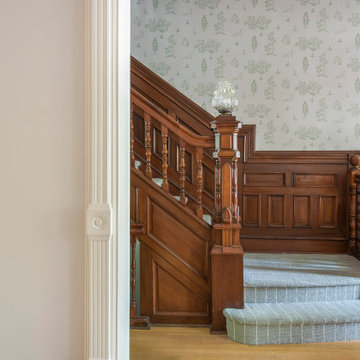
Foto di una scala tradizionale di medie dimensioni con pedata in moquette, alzata in moquette, parapetto in legno e carta da parati
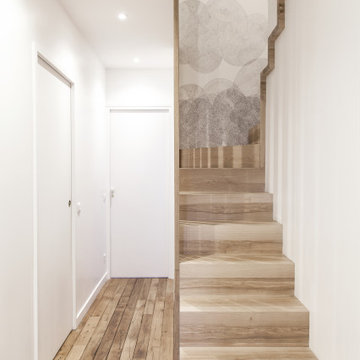
Photo : BCDF Studio
Idee per una scala curva scandinava di medie dimensioni con pedata in legno, alzata in legno, parapetto in legno e carta da parati
Idee per una scala curva scandinava di medie dimensioni con pedata in legno, alzata in legno, parapetto in legno e carta da parati
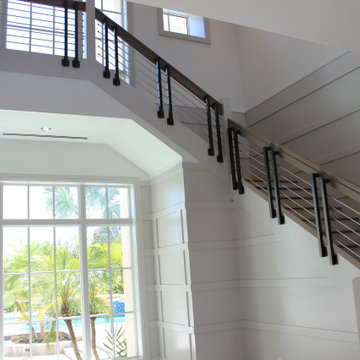
½” stainless steel rod, 1-9/16” stainless steel post, side mounted stainless-steel rod supports, white oak custom handrail with mitered joints, and white oak treads.
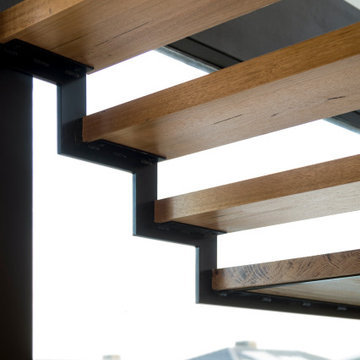
The main internal feature of the house, the design of the floating staircase involved extensive days working together with a structural engineer to refine so that each solid timber stair tread sat perfectly in between long vertical timber battens without the need for stair stringers. This unique staircase was intended to give a feeling of lightness to complement the floating facade and continuous flow of internal spaces.
The warm timber of the staircase continues throughout the refined, minimalist interiors, with extensive use for flooring, kitchen cabinetry and ceiling, combined with luxurious marble in the bathrooms and wrapping the high-ceilinged main bedroom in plywood panels with 10mm express joints.
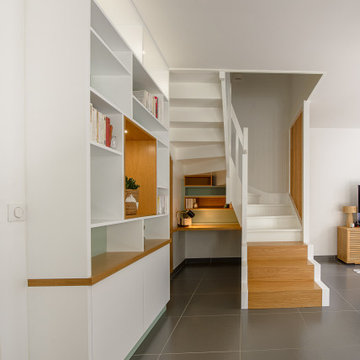
transformation d'un escalier classique en bois et aménagement de l'espace sous escalier en bureau contemporain. Création d'une bibliothèques et de nouvelles marches en bas de l'escalier, garde-corps en lames bois verticales en chêne
2.925 Foto di scale con carta da parati e pareti in legno
3
