257 Foto di scale con alzata in metallo e parapetto in vetro
Filtra anche per:
Budget
Ordina per:Popolari oggi
21 - 40 di 257 foto
1 di 3
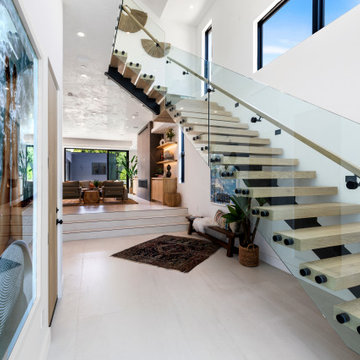
Foto di una scala sospesa contemporanea con pedata in legno, alzata in metallo e parapetto in vetro
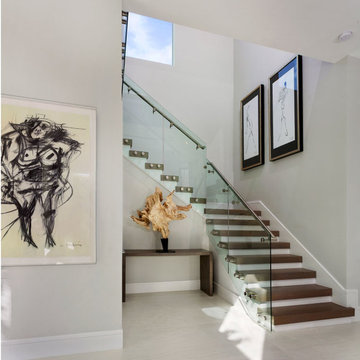
Staircase
Foto di una scala a "U" costiera di medie dimensioni con pedata in legno, alzata in metallo e parapetto in vetro
Foto di una scala a "U" costiera di medie dimensioni con pedata in legno, alzata in metallo e parapetto in vetro
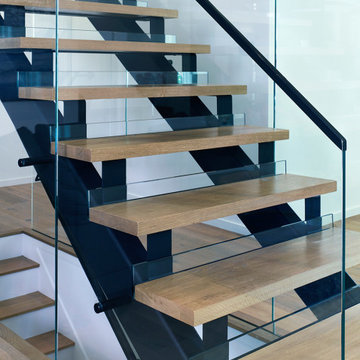
Idee per una scala a rampa dritta design di medie dimensioni con pedata in legno, alzata in metallo e parapetto in vetro
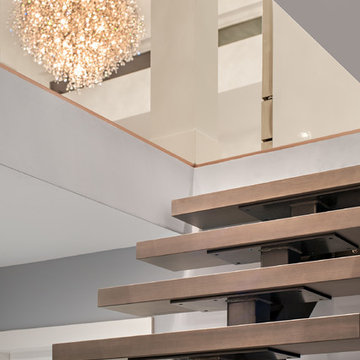
Immagine di un'ampia scala sospesa minimalista con pedata in legno, alzata in metallo e parapetto in vetro
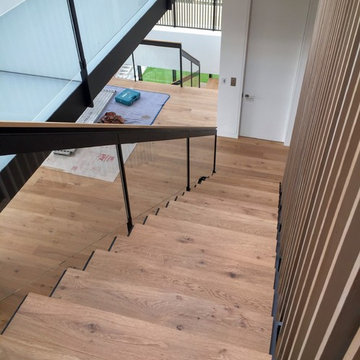
Stair treads fabricated from prefinished engineered French Oak hardwood flooring manufactured by Listone Giordano: from their Atelier collection, the Heritage Traccia in Civita 1140 stain color with Invisible Touch finish, 190mm wide (7.5") x 12.5mm thick (1/2") with 3.5mm top/wear layer. Installation by Designer Floors. (Designer Floors is the Northern California dealer for Listone Giordano. Please contact us for information and estimates.) Photo by Designer Floors, Inc.
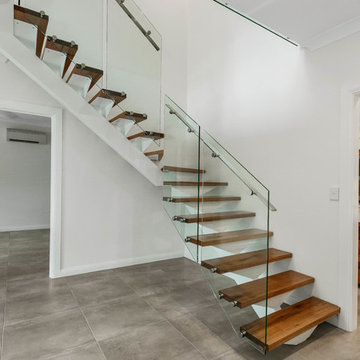
The original staircase was outdated. A change in the staircase has completely updated this home.
Idee per una scala a "L" minimal di medie dimensioni con pedata in legno, alzata in metallo e parapetto in vetro
Idee per una scala a "L" minimal di medie dimensioni con pedata in legno, alzata in metallo e parapetto in vetro
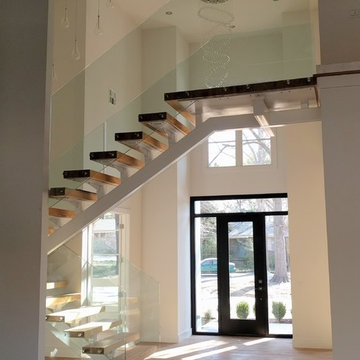
Immagine di una scala sospesa contemporanea con pedata in legno, alzata in metallo e parapetto in vetro
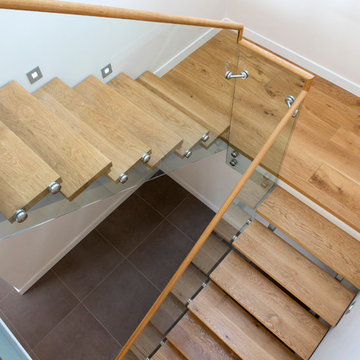
Located in the small, unspoilt cove at Crackington Haven, Grey Roofs replaced a structurally unsound 1920s bungalow which was visually detrimental to the village and surrounding AONB.
Set on the side of a steep valley, the new five bedroom dwelling fits discreetly into its coastal context and provides a modern home with high levels of energy efficiency. The design concept is of a simple, heavy stone plinth built into the hillside for the partially underground lower storey, with the upper storey comprising of a lightweight timber frame.
Large areas of floor to ceiling glazing give dramatic views westwards along the valley to the cove and the sea beyond. The basic form is traditional, with a pitched roof and natural materials such as slate, timber, render and stone, but interpreted and detailed in a contemporary manner.
Solar thermal panels and air source heat pumps optimise sustainable energy solutions for the property.
Removal of ad hoc ancillary sheds and the construction of a replacement garage completed the project.
Grey Roofs was a Regional Finalist in the LABC South West Building Excellence Awards for ‘Best Individual dwelling’.
Photograph: Alison White
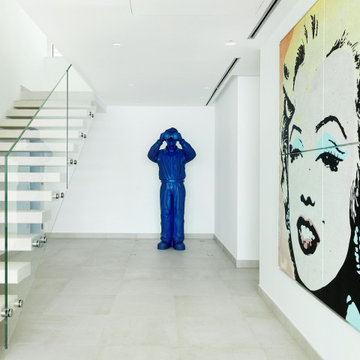
il collegamento tra i piani è una scala a sbalzo dalla parete a gradini singoli. La ringhiera è in cristallo. Opere di pop art decorano gli ambienti.
Idee per una scala a "L" minimal di medie dimensioni con pedata in metallo, alzata in metallo e parapetto in vetro
Idee per una scala a "L" minimal di medie dimensioni con pedata in metallo, alzata in metallo e parapetto in vetro
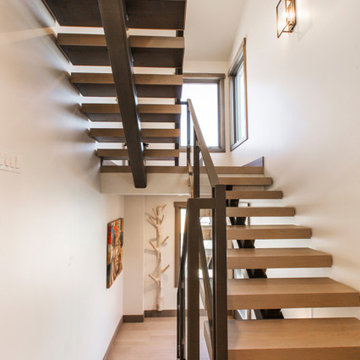
Immagine di una scala sospesa country di medie dimensioni con pedata in legno, alzata in metallo e parapetto in vetro
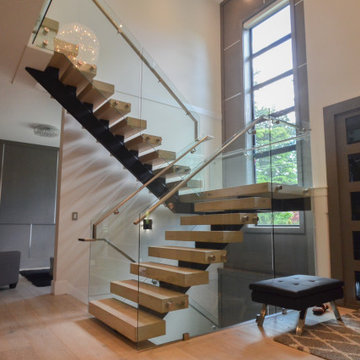
Idee per una scala moderna con pedata in legno, alzata in metallo e parapetto in vetro
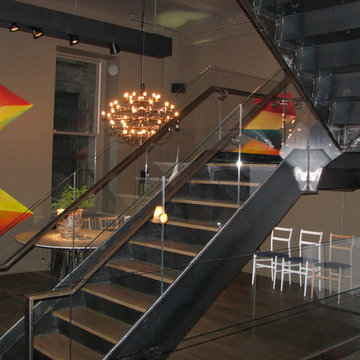
Esempio di una grande scala sospesa minimal con pedata in legno, alzata in metallo e parapetto in vetro
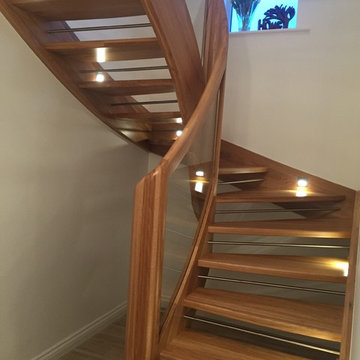
Oak Staircase with curved newel posts and glass balustrade
Idee per una piccola scala a "U" design con pedata in legno, alzata in metallo e parapetto in vetro
Idee per una piccola scala a "U" design con pedata in legno, alzata in metallo e parapetto in vetro
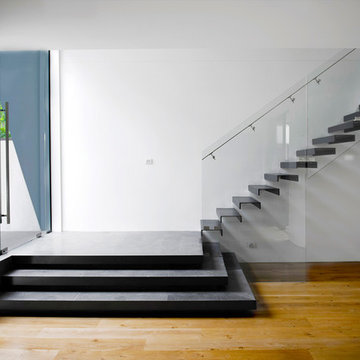
Internal floating steel stair
Idee per una scala a rampa dritta design con pedata in metallo, alzata in metallo e parapetto in vetro
Idee per una scala a rampa dritta design con pedata in metallo, alzata in metallo e parapetto in vetro
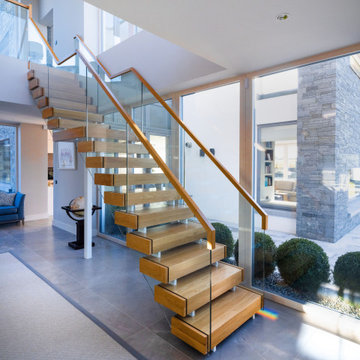
Modern glass and timber stair.
Idee per una scala a rampa dritta minimal con pedata in legno, alzata in metallo e parapetto in vetro
Idee per una scala a rampa dritta minimal con pedata in legno, alzata in metallo e parapetto in vetro
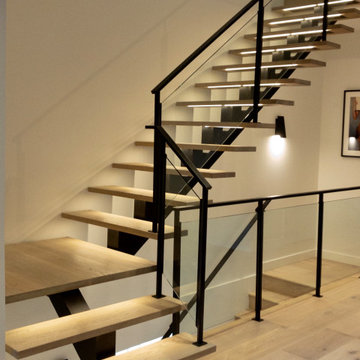
Floating mono-stringer staircase with integrated LED lighting. White oak treads and handrails with tempered glass railings. Linear glass mount railing with blackened steel finish.
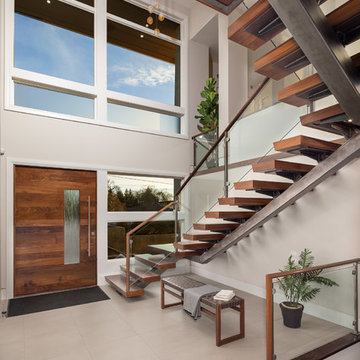
Matthew Gallant
Ispirazione per una scala sospesa minimal con pedata in legno, alzata in metallo e parapetto in vetro
Ispirazione per una scala sospesa minimal con pedata in legno, alzata in metallo e parapetto in vetro
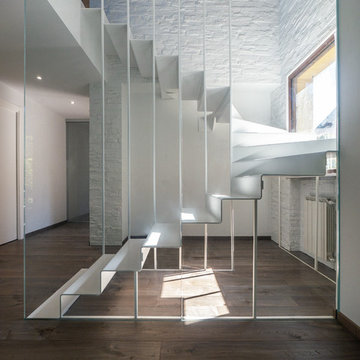
Liadesign
Idee per una scala a "U" minimal di medie dimensioni con pedata in metallo, alzata in metallo e parapetto in vetro
Idee per una scala a "U" minimal di medie dimensioni con pedata in metallo, alzata in metallo e parapetto in vetro
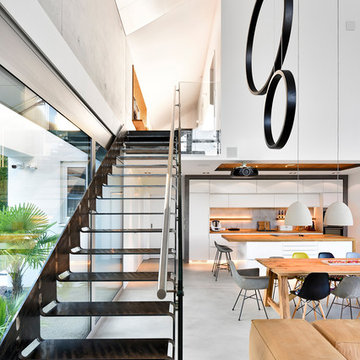
Wohnhaus mit großzügiger Glasfassade, offenem Wohnbereich mit Kamin und Bibliothek. Stahltreppe. Fließender Übergang zwischen Innen und Außenbereich und überdachte Terrasse.
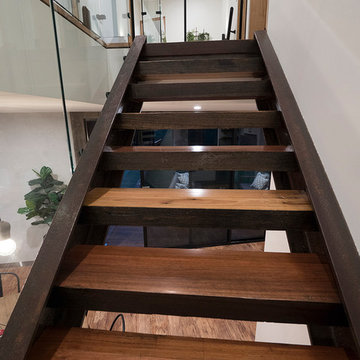
Idee per una scala industriale con pedata in legno, alzata in metallo e parapetto in vetro
257 Foto di scale con alzata in metallo e parapetto in vetro
2