1.365 Foto di scale con alzata in metallo e parapetto in metallo
Filtra anche per:
Budget
Ordina per:Popolari oggi
101 - 120 di 1.365 foto
1 di 3
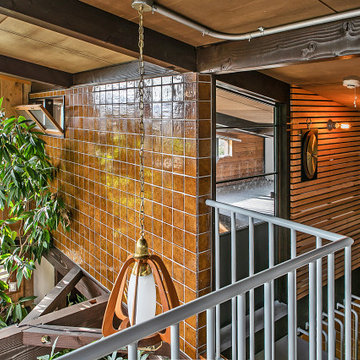
ヴィンテージ植物と木とテグラがつくりだす空間 東琵琶湖の家
植物が好きなクライアントのためのデザイン。
木のぬくもりに土でできているテグラが織りなすコラボレーション。
換気空調がいきわたるように各部屋の壁はすべて横格子でできており、
木の横格子は、壁に貼り付け前に雨風にさらし風合いを出しています。
このことによりもとよりあった木材とのバランスが保てています。
鉄でできた横格子や、扉など様々な素材が合わさってデザインを成しています。
玄関からLDKにつながる天井にはカーペットが貼られており、
異素材の違和感がデザインの一部となっています。
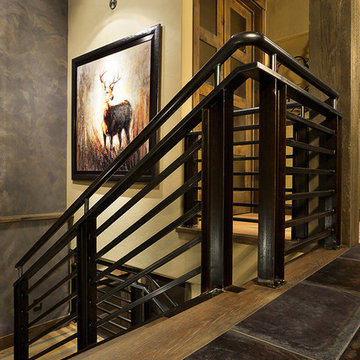
Esempio di una scala a "U" stile rurale di medie dimensioni con pedata in legno, alzata in metallo e parapetto in metallo
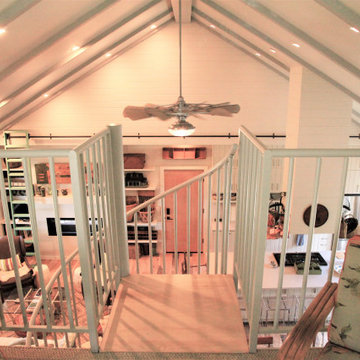
Santa Rosa Rd Cottage, Farm Stand & Breezeway // Location: Buellton, CA // Type: Remodel & New Construction. Cottage is new construction. Farm stand and breezeway are renovated. // Architect: HxH Architects
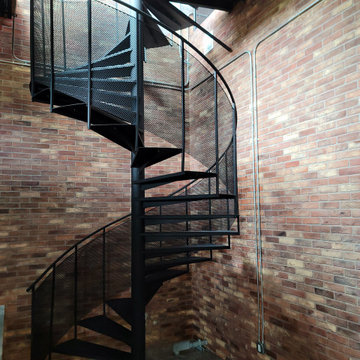
Esempio di una scala a chiocciola minimalista di medie dimensioni con pedata in metallo, alzata in metallo, parapetto in metallo e pareti in mattoni
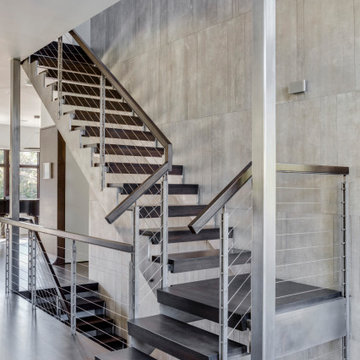
TEAM
Architect: LDa Architecture & Interiors
Interior Design: LDa Architecture & Interiors
Builder: Denali Construction
Landscape Architect: Matthew Cunningham Landscape Design
Photographer: Greg Premru Photography
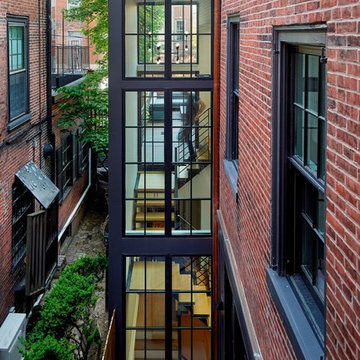
Jeffrey Totaro
Foto di una scala a "U" moderna con pedata in legno, alzata in metallo e parapetto in metallo
Foto di una scala a "U" moderna con pedata in legno, alzata in metallo e parapetto in metallo
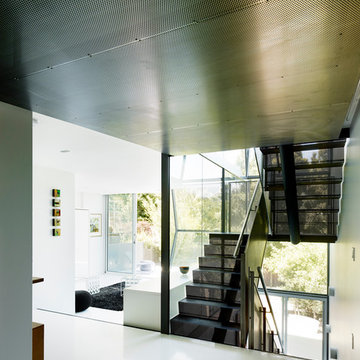
Esempio di una scala a "U" moderna con pedata in metallo, alzata in metallo e parapetto in metallo
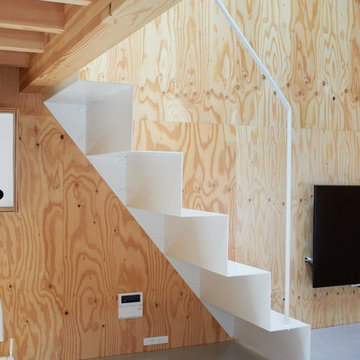
CLIENT // M
PROJECT TYPE // CONSTRUCTION
LOCATION // HATSUDAI, SHIBUYA-KU, TOKYO, JAPAN
FACILITY // RESIDENCE
GROSS CONSTRUCTION AREA // 71sqm
CONSTRUCTION AREA // 25sqm
RANK // 2 STORY
STRUCTURE // TIMBER FRAME STRUCTURE
PROJECT TEAM // TOMOKO SASAKI
STRUCTURAL ENGINEER // Tetsuya Tanaka Structural Engineers
CONSTRUCTOR // FUJI SOLAR HOUSE
YEAR // 2019
PHOTOGRAPHS // akihideMISHIMA
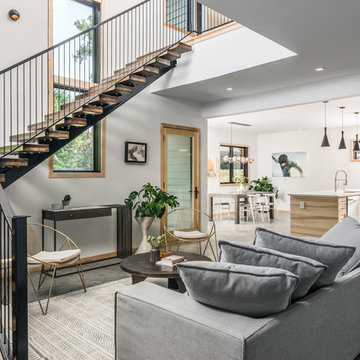
Metal staircase with walnut and ash stair treads
Ispirazione per una scala sospesa contemporanea di medie dimensioni con pedata in legno, alzata in metallo e parapetto in metallo
Ispirazione per una scala sospesa contemporanea di medie dimensioni con pedata in legno, alzata in metallo e parapetto in metallo
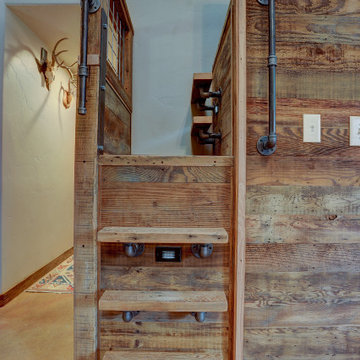
Beautiful custom barn wood loft staircase/ladder for a guest house in Sisters Oregon
Ispirazione per una piccola scala a "L" stile rurale con pedata in legno, alzata in metallo e parapetto in metallo
Ispirazione per una piccola scala a "L" stile rurale con pedata in legno, alzata in metallo e parapetto in metallo
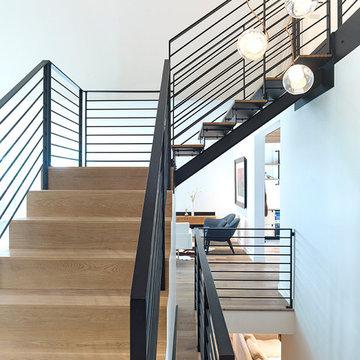
Photo by Robert Lemermeyer
Idee per una grande scala a "L" moderna con pedata in legno, alzata in metallo e parapetto in metallo
Idee per una grande scala a "L" moderna con pedata in legno, alzata in metallo e parapetto in metallo
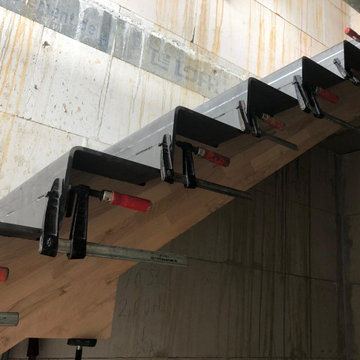
Die Stahlblechfaltwerktreppe, 10mm stark und 950mm breit, verläuft über 16 Steigungen und wird in einzelnen Segmenten vor Ort verschweißt. In einem Bodenprofil eingespannte Glasscheiben bilden in der Galerie die Absturzsicherung und werden mit einem 10mm starken, deckenhohen Designgeländer abgerundet.
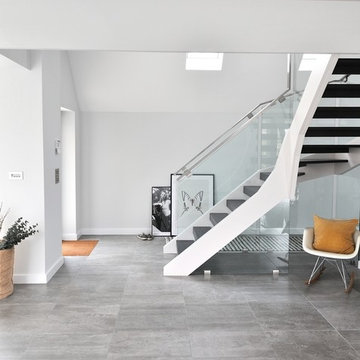
A great photo of the upstairs landing area and the staircase winding downstairs, again showing how this staircase suits the open plan hallway.
Esempio di una scala a "L" design di medie dimensioni con pedata in legno, alzata in metallo e parapetto in metallo
Esempio di una scala a "L" design di medie dimensioni con pedata in legno, alzata in metallo e parapetto in metallo
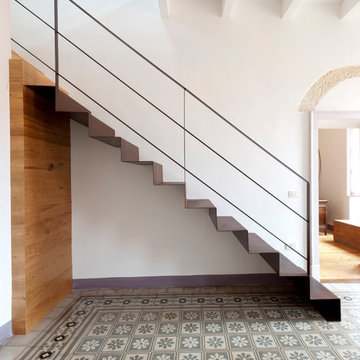
Pierfranco Cuccuru
Foto di una scala a rampa dritta industriale con pedata in metallo, alzata in metallo e parapetto in metallo
Foto di una scala a rampa dritta industriale con pedata in metallo, alzata in metallo e parapetto in metallo
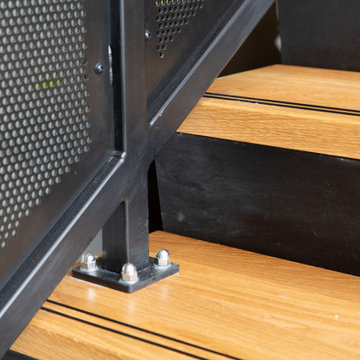
The main goal of this project was to build a U shaped staircase with a large span all the way to the large tilt slab wall. Structural steel became the obvious choice because it gave us rigidity, so we used it for the channel stringers and flat plate steel risers and treads.
This allowed for us to use thick, oak treads. Square section balustrade posts and oak handrails with perforated metal infill panels were used to create a contemporary block pattern.
Because of this, light was able to pass through and achieved the industrial design look the client was after. We fabricated off site and assembled on site in order to have a hassle free installation for our clients.
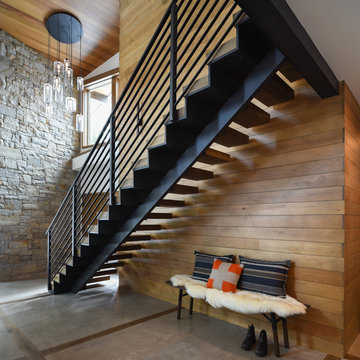
Photo by Sinead Hastings Tahoe Real Estate Photography
Ispirazione per una scala sospesa minimalista di medie dimensioni con pedata in legno, alzata in metallo e parapetto in metallo
Ispirazione per una scala sospesa minimalista di medie dimensioni con pedata in legno, alzata in metallo e parapetto in metallo
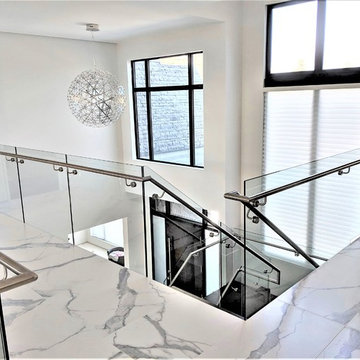
Foto di una scala a rampa dritta moderna con pedata in legno, alzata in metallo e parapetto in metallo
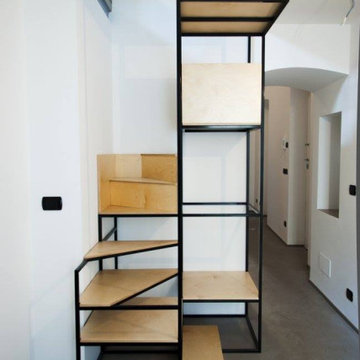
Vista dal piano terra.
Esempio di una piccola scala a chiocciola minimalista con pedata in legno, alzata in metallo e parapetto in metallo
Esempio di una piccola scala a chiocciola minimalista con pedata in legno, alzata in metallo e parapetto in metallo
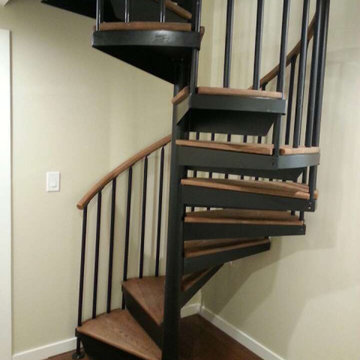
Customized spiral staircase.
Esempio di una piccola scala a chiocciola moderna con pedata in legno, alzata in metallo e parapetto in metallo
Esempio di una piccola scala a chiocciola moderna con pedata in legno, alzata in metallo e parapetto in metallo
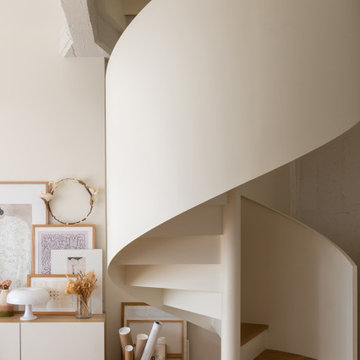
Escalier hélicoïdal en métal blanc avec des marches en bois.
Immagine di una scala a chiocciola design con pedata in legno, alzata in metallo e parapetto in metallo
Immagine di una scala a chiocciola design con pedata in legno, alzata in metallo e parapetto in metallo
1.365 Foto di scale con alzata in metallo e parapetto in metallo
6