1.365 Foto di scale con alzata in metallo e parapetto in metallo
Filtra anche per:
Budget
Ordina per:Popolari oggi
61 - 80 di 1.365 foto
1 di 3
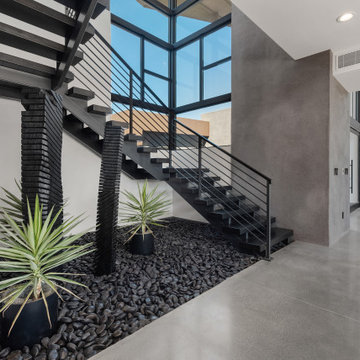
Esempio di una scala a "U" design di medie dimensioni con pedata in metallo, alzata in metallo e parapetto in metallo
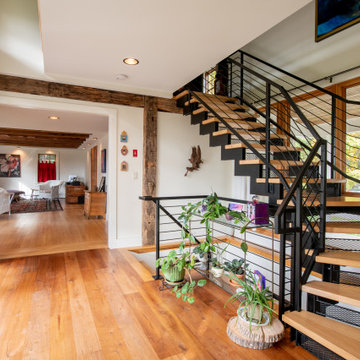
Ispirazione per una grande scala curva country con pedata in legno, alzata in metallo e parapetto in metallo

Foto di una piccola scala sospesa contemporanea con pedata in metallo, alzata in metallo e parapetto in metallo
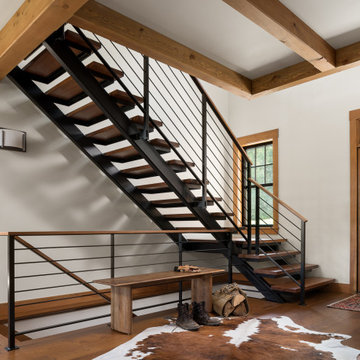
Immagine di una scala rustica con pedata in legno, alzata in metallo e parapetto in metallo

oscarono
Foto di una scala a "U" industriale di medie dimensioni con pedata in metallo, alzata in metallo, parapetto in metallo e pareti in legno
Foto di una scala a "U" industriale di medie dimensioni con pedata in metallo, alzata in metallo, parapetto in metallo e pareti in legno
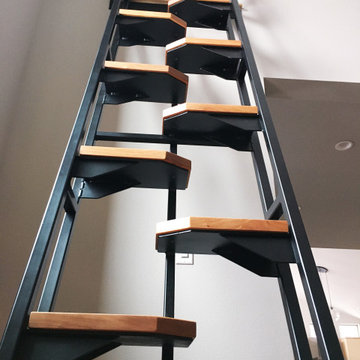
This was a fun build and a delightful family to work and design with. The ladder is aesthetically pleasing and functional for their space, and also much safer than the previous loft access. The custom welded steel frame and alternating step support system combined with light colored, solid alder wood treads provide an open feel for the tight space.
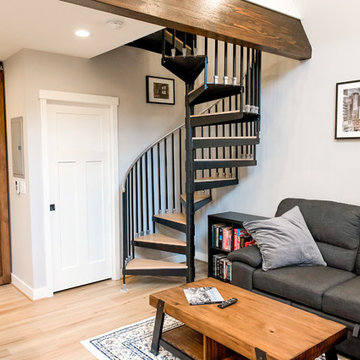
Our clients were looking to build an income property for use as a short term rental in their backyard. In order to keep maximize the available space on a limited footprint, we designed the ADU around a spiral staircase leading up to the loft bedroom. The vaulted ceiling gives the small space a much larger appearance.
To provide privacy for both the renters and the homeowners, the ADU was set apart from the house with its own private entrance.
The design of the ADU was done with local Pacific Northwest aesthetics in mind, including green exterior paint and a mixture of woodgrain and metal fixtures for the interior.
Durability was a major concern for the homeowners. In order to minimize potential damages from renters, we selected quartz countertops and waterproof flooring. We also used a high-quality interior paint that will stand the test of time and clean easily.
The end result of this project was exactly what the client was hoping for, and the rental consistently receives 5-star reviews on Airbnb.
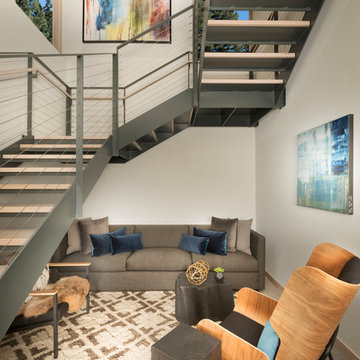
Immagine di una scala a "U" minimal di medie dimensioni con pedata in legno, alzata in metallo e parapetto in metallo
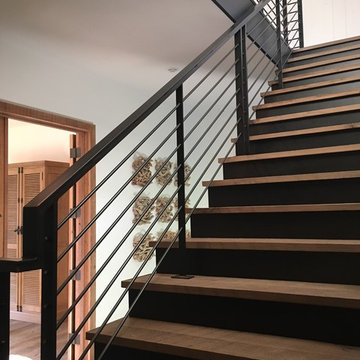
Modern meets rustic farmhouse interior railing
Idee per una grande scala a "L" stile rurale con pedata in legno, alzata in metallo e parapetto in metallo
Idee per una grande scala a "L" stile rurale con pedata in legno, alzata in metallo e parapetto in metallo
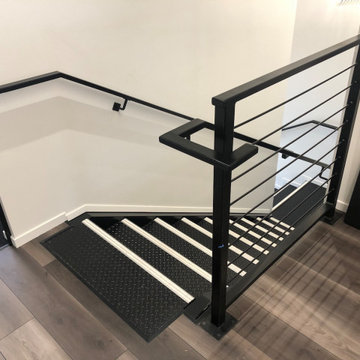
This project was a commercial law office that needed staircases to service the two floors. We designed these stairs with a lot of influence from the client as they liked the industrial look with exposed steel. We stuck with a minimalistic design which included grip tread at the top and a solid looking balustrade. One of the staircases is U-shaped, two of the stairs are L-shaped and one is a straight staircase. One of the biggest obstacles was accessing the space, so we had to roll everything around on flat ground and lift up with a spider crane. This meant we worked closely alongside the builders onsite to tackle any hurdles.
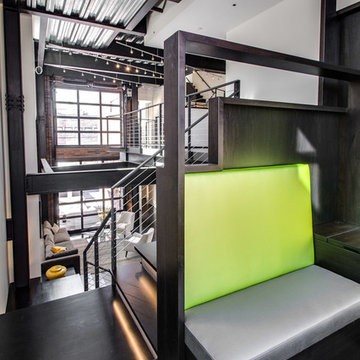
This nook is halfway up the staircase, offering a small booth separate from the larger living spaces.
Ispirazione per una scala a "L" industriale con alzata in metallo e parapetto in metallo
Ispirazione per una scala a "L" industriale con alzata in metallo e parapetto in metallo
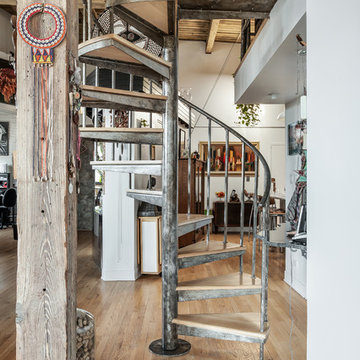
To create a global infusion-style, in this Chicago loft we utilized colorful textiles, richly colored furniture, and modern furniture, patterns, and colors.
Project designed by Skokie renovation firm, Chi Renovation & Design - general contractors, kitchen and bath remodelers, and design & build company. They serve the Chicago area and its surrounding suburbs, with an emphasis on the North Side and North Shore. You'll find their work from the Loop through Lincoln Park, Skokie, Evanston, Wilmette, and all the way up to Lake Forest.
For more about Chi Renovation & Design, click here: https://www.chirenovation.com/
To learn more about this project, click here: https://www.chirenovation.com/portfolio/globally-inspired-timber-loft/
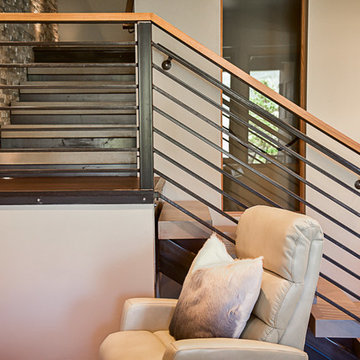
Amy Marie Imagery
Metal stair railings, grip rails, metal risers and supports,
Idee per una scala a "U" industriale di medie dimensioni con pedata in legno, alzata in metallo e parapetto in metallo
Idee per una scala a "U" industriale di medie dimensioni con pedata in legno, alzata in metallo e parapetto in metallo
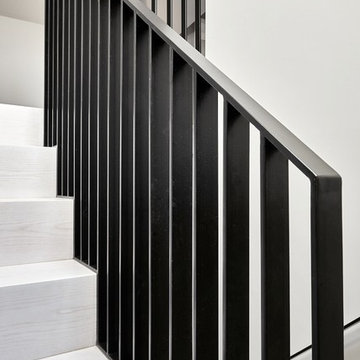
Our brief for this new monolithic staircase was to look more like a piece of art than a staircase. The staircase sits in a Grade 2 listed building and complements the period interior beautifully! The once old makeshift staircase which accessed the former servant’s quarters of the property was transformed to give them access to the loft space which they had totally renovated. After sitting down with the Donohoe’s and looking through mood boards, we came up with this design and colour wash. The substrate of the staircase was made from solid oak with our new arctic white wash finish, giving it a clean, fresh Scandinavian look. We of course had to decorate with house plants and touches of bronze. What do you think?
Photo credit: Matt Cant
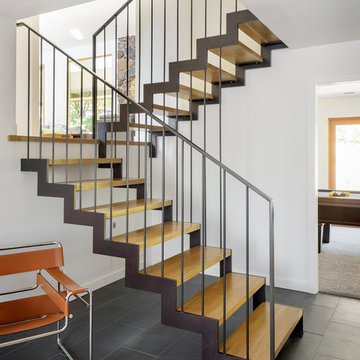
Photo Credits: Aaron Leitz
Immagine di una scala a "U" moderna di medie dimensioni con pedata in legno, alzata in metallo e parapetto in metallo
Immagine di una scala a "U" moderna di medie dimensioni con pedata in legno, alzata in metallo e parapetto in metallo
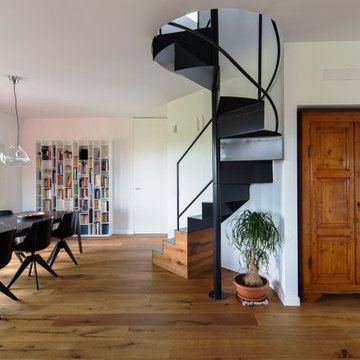
Esempio di una scala a chiocciola minimal di medie dimensioni con pedata in metallo, alzata in metallo e parapetto in metallo
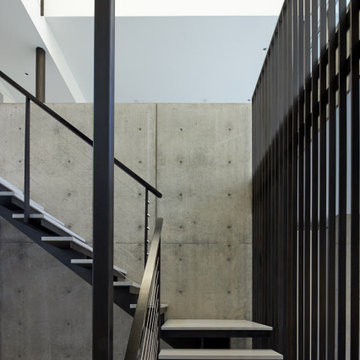
Idee per una grande scala a "L" moderna con pedata in cemento, alzata in metallo e parapetto in metallo
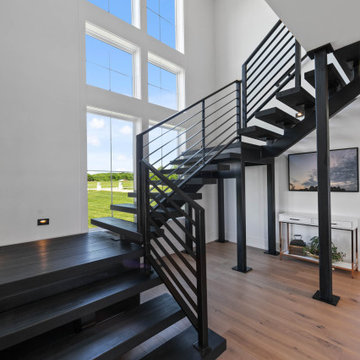
Staircase of The Durham Modern Farmhouse. View THD-1053: https://www.thehousedesigners.com/plan/1053/
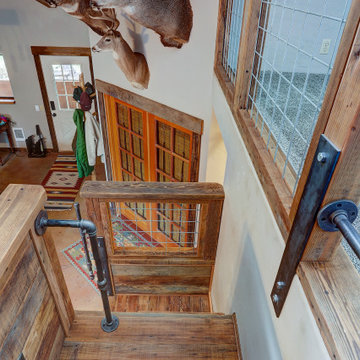
Beautiful custom barn wood loft staircase/ladder for a guest house in Sisters Oregon
Ispirazione per una piccola scala a "L" stile rurale con pedata in legno, alzata in metallo e parapetto in metallo
Ispirazione per una piccola scala a "L" stile rurale con pedata in legno, alzata in metallo e parapetto in metallo
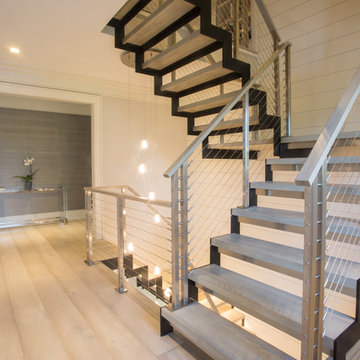
A custom made modern floating staircase with zig zag stringers, stainless steel risers and posts, cable infill and LED lighting.
Staircase by Keuka Studios
Photography by David Noonan Modern Fotographic
Construction by Redwood Construction & Consulting
1.365 Foto di scale con alzata in metallo e parapetto in metallo
4