1.365 Foto di scale con alzata in metallo e parapetto in metallo
Filtra anche per:
Budget
Ordina per:Popolari oggi
161 - 180 di 1.365 foto
1 di 3
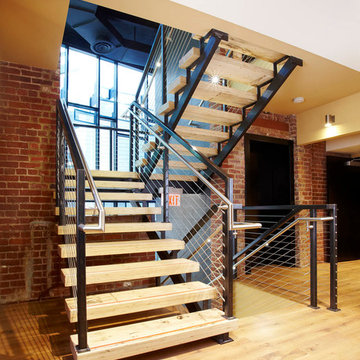
Foto di una grande scala a rampa dritta industriale con pedata piastrellata, alzata in metallo e parapetto in metallo
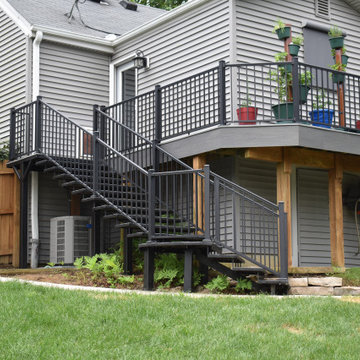
Custom built steel staircase designed to meet the needs of this homeowner with a 6" rise over a 16" run. This sturdy set of steps adds both dependability and an understated elegance to this deck making the transition to the backyard seamless.
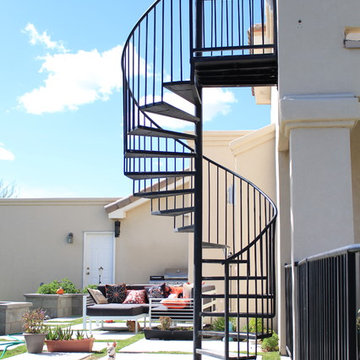
Spiral Staircase
Immagine di una scala a chiocciola chic di medie dimensioni con pedata in metallo, alzata in metallo e parapetto in metallo
Immagine di una scala a chiocciola chic di medie dimensioni con pedata in metallo, alzata in metallo e parapetto in metallo
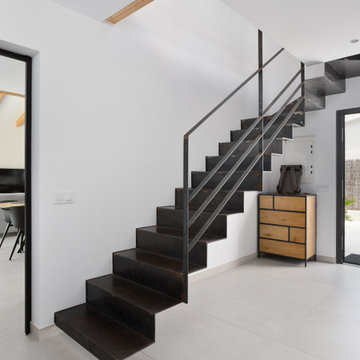
Foto di una scala a "L" mediterranea con pedata in metallo, alzata in metallo e parapetto in metallo
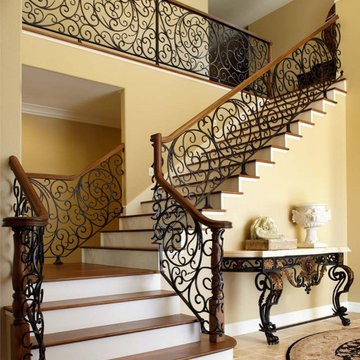
This traditional home remodel in Pleasanton, CA, by our Lafayette studio, features a spacious kitchen that is sure to impress. The stunning wooden range hood is a standout feature, adding warmth and character to the space. The grand staircase is a true showstopper, making a bold statement and commanding attention. And when it's time to relax, the fireplace is the perfect place to cozy up and unwind. Explore this project to see how these elements come together to create a truly remarkable space.
---
Project by Douglah Designs. Their Lafayette-based design-build studio serves San Francisco's East Bay areas, including Orinda, Moraga, Walnut Creek, Danville, Alamo Oaks, Diablo, Dublin, Pleasanton, Berkeley, Oakland, and Piedmont.
For more about Douglah Designs, click here: http://douglahdesigns.com/
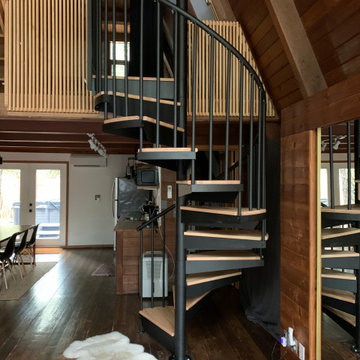
Salter Spiral staircase kit.
Idee per una scala a chiocciola stile rurale di medie dimensioni con pedata in legno, alzata in metallo e parapetto in metallo
Idee per una scala a chiocciola stile rurale di medie dimensioni con pedata in legno, alzata in metallo e parapetto in metallo
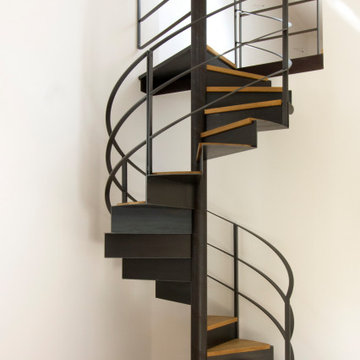
Immagine di una piccola scala curva minimalista con pedata in metallo, alzata in metallo e parapetto in metallo
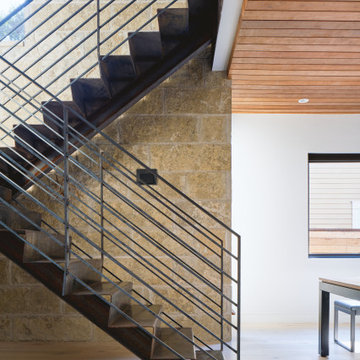
Custom fabricated steel staircase and Ipe ceiling
Ispirazione per una scala design con pedata in metallo, alzata in metallo e parapetto in metallo
Ispirazione per una scala design con pedata in metallo, alzata in metallo e parapetto in metallo
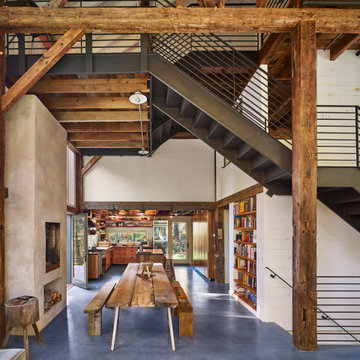
Ispirazione per una grande scala a "U" rustica con pedata in metallo, alzata in metallo e parapetto in metallo
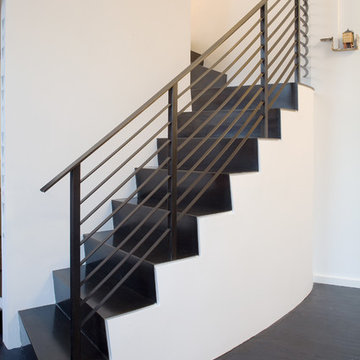
Sean Hemmerle
Ispirazione per una scala a "L" industriale di medie dimensioni con parapetto in metallo, pedata in metallo e alzata in metallo
Ispirazione per una scala a "L" industriale di medie dimensioni con parapetto in metallo, pedata in metallo e alzata in metallo
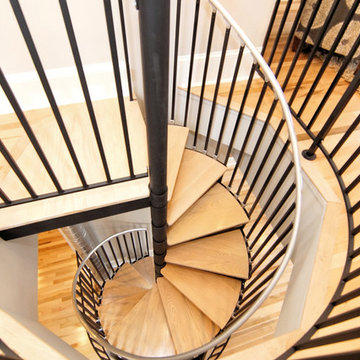
Ispirazione per una grande scala a chiocciola classica con pedata in legno, alzata in metallo e parapetto in metallo
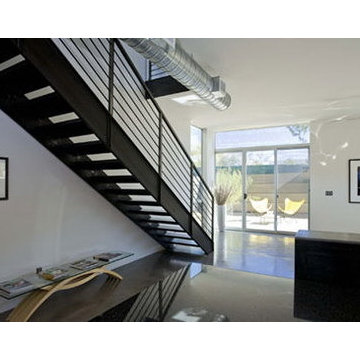
Foto di una grande scala sospesa minimalista con pedata in metallo, alzata in metallo e parapetto in metallo
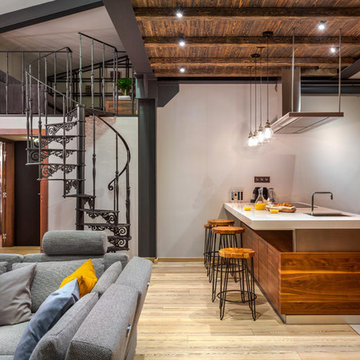
Idee per una scala a chiocciola industriale con pedata in metallo, alzata in metallo e parapetto in metallo
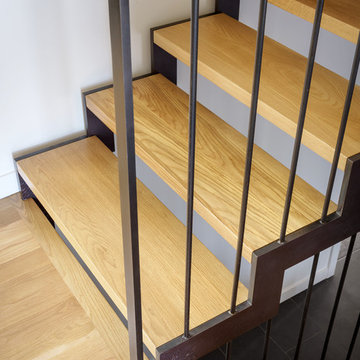
Photo Credits: Aaron Leitz
Esempio di una scala a "U" moderna di medie dimensioni con pedata in legno, alzata in metallo e parapetto in metallo
Esempio di una scala a "U" moderna di medie dimensioni con pedata in legno, alzata in metallo e parapetto in metallo
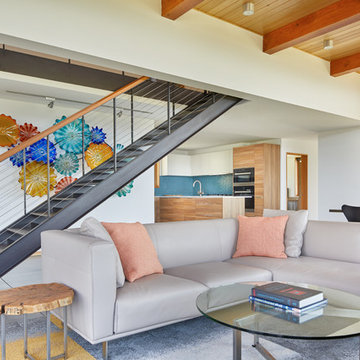
A new custom residence in the Harrison Views neighborhood of Issaquah Highlands.
The home incorporates high-performance envelope elements (a few of the strategies so far include alum-clad windows, rock wall house wrap insulation, green-roofs and provision for photovoltaic panels).
The building site has a unique upper bench and lower bench with a steep slope between them. The siting of the house takes advantage of this topography, creating a linear datum line that not only serves as a retaining wall but also as an organizing element for the home’s circulation.
The massing of the home is designed to maximize views, natural daylight and compliment the scale of the surrounding community. The living spaces are oriented to capture the panoramic views to the southwest and northwest, including Lake Washington and the Olympic mountain range as well as Seattle and Bellevue skylines.
A series of green roofs and protected outdoor spaces will allow the homeowners to extend their living spaces year-round.
With an emphasis on durability, the material palette will consist of a gray stained cedar siding, corten steel panels, cement board siding, T&G fir soffits, exposed wood beams, black fiberglass windows, board-formed concrete, glass railings and a standing seam metal roof.
A careful site analysis was done early on to suss out the best views and determine how unbuilt adjacent lots might be developed.
The total area is 3,425 SF of living space plus 575 SF for the garage.
Photos by Benjamin Benschneider. Architecture by Studio Zerbey Architecture + Design. Cabinets by LEICHT SEATTLE.
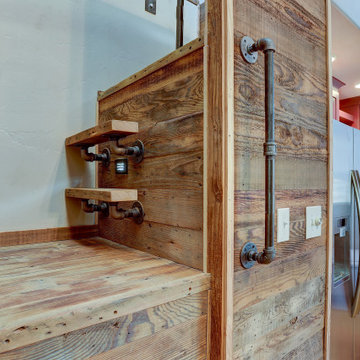
Beautiful custom barn wood loft staircase/ladder for a guest house in Sisters Oregon
Idee per una piccola scala a "L" rustica con pedata in legno, alzata in metallo e parapetto in metallo
Idee per una piccola scala a "L" rustica con pedata in legno, alzata in metallo e parapetto in metallo
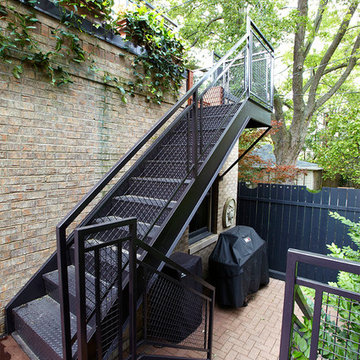
Dave Slivinski
Ispirazione per una scala a "U" chic di medie dimensioni con pedata in metallo, alzata in metallo e parapetto in metallo
Ispirazione per una scala a "U" chic di medie dimensioni con pedata in metallo, alzata in metallo e parapetto in metallo
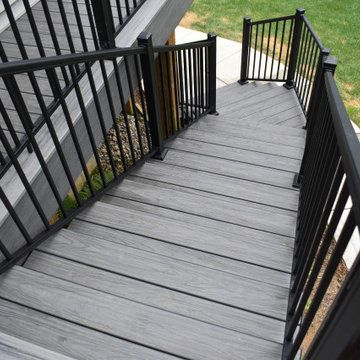
Custom built steel staircase designed to meet the needs of this homeowner with a 6" rise over a 16" run. This sturdy set of steps adds both dependability and an understated elegance to this deck making the transition to the backyard seamless.
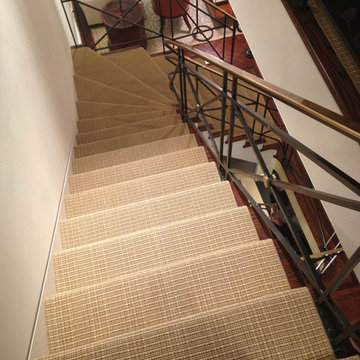
Stanton
Immagine di una scala a "L" chic di medie dimensioni con pedata in legno, alzata in metallo e parapetto in metallo
Immagine di una scala a "L" chic di medie dimensioni con pedata in legno, alzata in metallo e parapetto in metallo
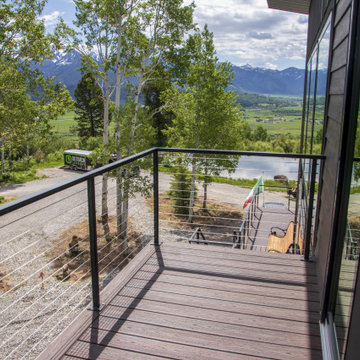
This classic cable rail was fabricated out of steel in sections at our facility. Each section was welded together on-site and painted with a flat black urethane. The cable was run through the posts in each section and then tensioned to the correct specifications. The simplicity of this rail gives an un-obstructed view of the beautiful surrounding valley and mountains. The front steps grab rail was measured and laid out onsite, and was bolted into place on the rock steps. The clear-cut grabrails inside for the basement stairs were formed and mounted to the wall. Overall, this beautiful home nestled in the heart of the Wyoming Mountains is one for the books.
1.365 Foto di scale con alzata in metallo e parapetto in metallo
9