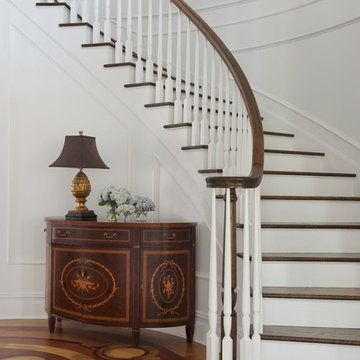4.174 Foto di scale con alzata in legno verniciato
Filtra anche per:
Budget
Ordina per:Popolari oggi
21 - 40 di 4.174 foto
1 di 3
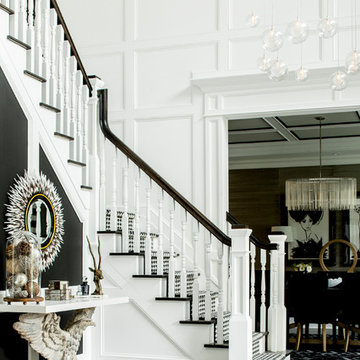
christian garibaldi
Lighting; Shakuff - Kadur Custom Blown Glass Multi-Pendant Chandelier - Learn more: www.shakuff.com
Ispirazione per una scala a "L" contemporanea di medie dimensioni con pedata in legno e alzata in legno verniciato
Ispirazione per una scala a "L" contemporanea di medie dimensioni con pedata in legno e alzata in legno verniciato
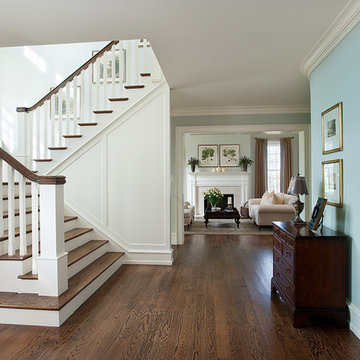
Photos from a custom-designed home in Newtown Square, PA from McIntyre Capron & Associates, Architects.
Photo Credits: Jay Greene
Esempio di una scala a "U" classica con pedata in legno, alzata in legno verniciato e parapetto in legno
Esempio di una scala a "U" classica con pedata in legno, alzata in legno verniciato e parapetto in legno
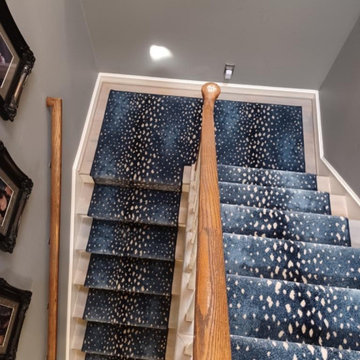
Our client loves the end result of the blue animal pattern carpet on their stairs and landing
Foto di una scala a "U" classica di medie dimensioni con pedata in legno, alzata in legno verniciato e parapetto in legno
Foto di una scala a "U" classica di medie dimensioni con pedata in legno, alzata in legno verniciato e parapetto in legno
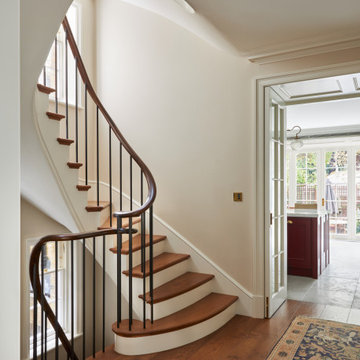
Ispirazione per una grande scala curva classica con pedata in legno, alzata in legno verniciato e parapetto in materiali misti
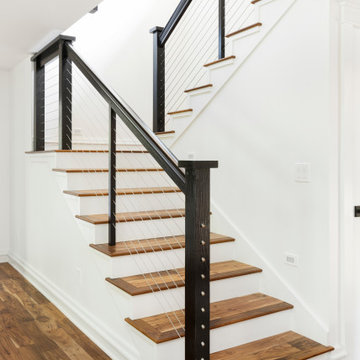
While the majority of APD designs are created to meet the specific and unique needs of the client, this whole home remodel was completed in partnership with Black Sheep Construction as a high end house flip. From space planning to cabinet design, finishes to fixtures, appliances to plumbing, cabinet finish to hardware, paint to stone, siding to roofing; Amy created a design plan within the contractor’s remodel budget focusing on the details that would be important to the future home owner. What was a single story house that had fallen out of repair became a stunning Pacific Northwest modern lodge nestled in the woods!
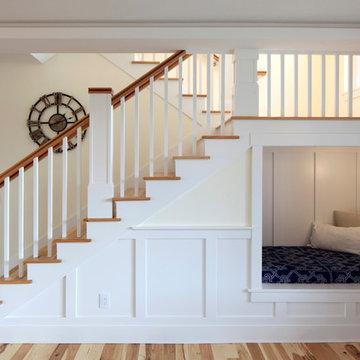
A reading nook under the stairs in the family room is a cozy spot to curl up with a book. Expansive views greet you through every tilt & swing triple paned window. Designed to be effortlessly comfortable using minimal energy, with exquisite finishes and details, this home is a beautiful and cozy retreat from the bustle of everyday life.
Jen G. Pywell
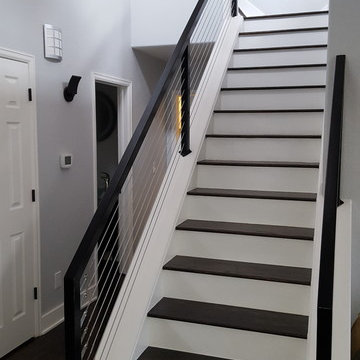
Light and dark colors with medium tone walls make for a modern and clean look to this remodeled stairway and hallway. Custom made handrails compliment the modern style.
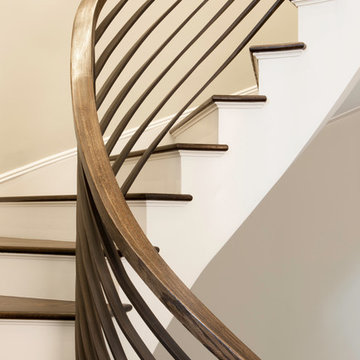
Idee per una grande scala curva chic con pedata in legno, alzata in legno verniciato e parapetto in metallo
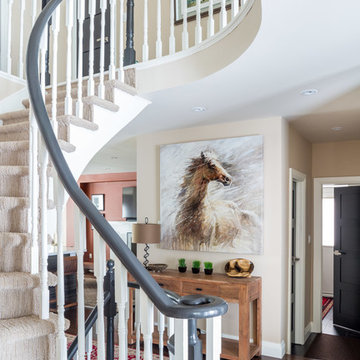
A mixture of warm and cool colors come together impeccably in this down-to-earth design of ours. We wanted to give our client a space to unwind, that felt naturally warm but also trendy. With two separate seating areas, we were able to give one space a burst of color using burnt orange, while the furnishings were left clean and tailored (mixed in with some gorgeous custom woodwork).
The second seating area is kept neutral, with chocolate brown and gray taking front and center stage. This area is quite calming, as the soft neutrals and nature-inspired artwork are subtle and soothing.
The combination of nature's warmth and coolness paired perfectly in this home, offering our client a warm, trendy home that fit their everyday needs.
Home located in Mississauga, Ontario. Designed by Nicola Interiors who serves the whole Greater Toronto Area.
For more about Nicola Interiors, click here: https://nicolainteriors.com/
To learn more about this project, click here: https://nicolainteriors.com/projects/leeward/
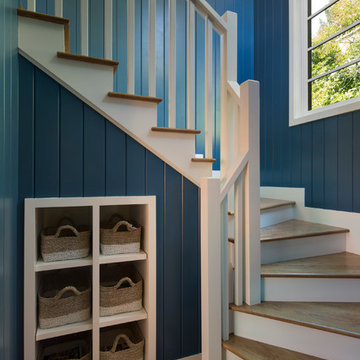
Read all about this family-friendly remodel on our blog: http://jeffkingandco.com/from-the-contractors-bay-area-remodel/.
Architect: Steve Swearengen, AIA | the Architects Office /
Photography: Paul Dyer
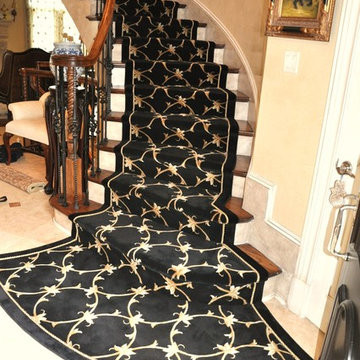
Custom made Stair Runner, with rope inset & border attached, and Puddle Rug at bottom, by G. Fried Carpet & Design, Paramus, NJ
Esempio di una scala curva chic di medie dimensioni con pedata in legno e alzata in legno verniciato
Esempio di una scala curva chic di medie dimensioni con pedata in legno e alzata in legno verniciato

Entry way with a collection of contemporary painting and sculpture; Photo by Lee Lormand
Ispirazione per una scala a "U" design di medie dimensioni con pedata in legno, alzata in legno verniciato e parapetto in materiali misti
Ispirazione per una scala a "U" design di medie dimensioni con pedata in legno, alzata in legno verniciato e parapetto in materiali misti

This rustic modern home was purchased by an art collector that needed plenty of white wall space to hang his collection. The furnishings were kept neutral to allow the art to pop and warm wood tones were selected to keep the house from becoming cold and sterile. Published in Modern In Denver | The Art of Living.
Daniel O'Connor Photography
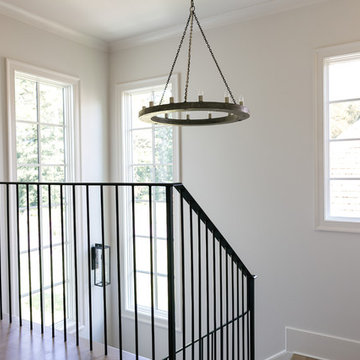
Willet Photography
Immagine di una scala a "L" tradizionale di medie dimensioni con pedata in moquette, alzata in legno verniciato e parapetto in metallo
Immagine di una scala a "L" tradizionale di medie dimensioni con pedata in moquette, alzata in legno verniciato e parapetto in metallo
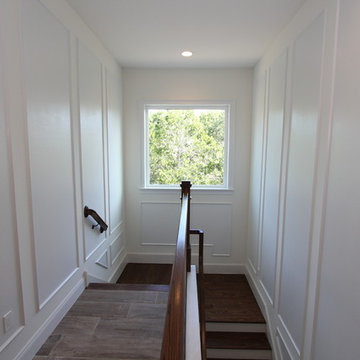
Foto di una grande scala a "U" mediterranea con pedata in legno, alzata in legno verniciato e parapetto in legno
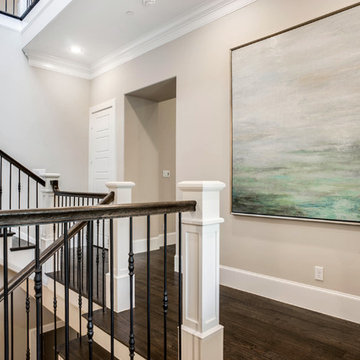
Foto di una grande scala a "U" chic con pedata in legno, alzata in legno verniciato e parapetto in materiali misti
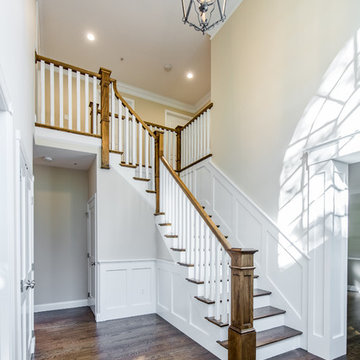
Kate & Keith Photography
Esempio di una scala a "L" chic di medie dimensioni con pedata in legno e alzata in legno verniciato
Esempio di una scala a "L" chic di medie dimensioni con pedata in legno e alzata in legno verniciato
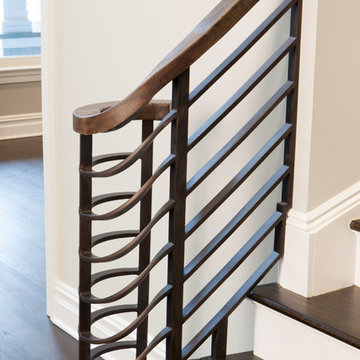
Foto di una grande scala curva tradizionale con pedata in legno, alzata in legno verniciato e parapetto in metallo

THIS WAS A PLAN DESIGN ONLY PROJECT. The Gregg Park is one of our favorite plans. At 3,165 heated square feet, the open living, soaring ceilings and a light airy feel of The Gregg Park makes this home formal when it needs to be, yet cozy and quaint for everyday living.
A chic European design with everything you could ask for in an upscale home.
Rooms on the first floor include the Two Story Foyer with landing staircase off of the arched doorway Foyer Vestibule, a Formal Dining Room, a Transitional Room off of the Foyer with a full bath, The Butler's Pantry can be seen from the Foyer, Laundry Room is tucked away near the garage door. The cathedral Great Room and Kitchen are off of the "Dog Trot" designed hallway that leads to the generous vaulted screened porch at the rear of the home, with an Informal Dining Room adjacent to the Kitchen and Great Room.
The Master Suite is privately nestled in the corner of the house, with easy access to the Kitchen and Great Room, yet hidden enough for privacy. The Master Bathroom is luxurious and contains all of the appointments that are expected in a fine home.
The second floor is equally positioned well for privacy and comfort with two bedroom suites with private and semi-private baths, and a large Bonus Room.
4.174 Foto di scale con alzata in legno verniciato
2
