4.174 Foto di scale con alzata in legno verniciato
Filtra anche per:
Budget
Ordina per:Popolari oggi
141 - 160 di 4.174 foto
1 di 3
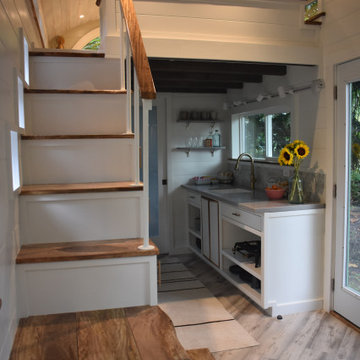
Ispirazione per una scala a "L" stile marino con pedata in legno, alzata in legno verniciato e pareti in perlinato
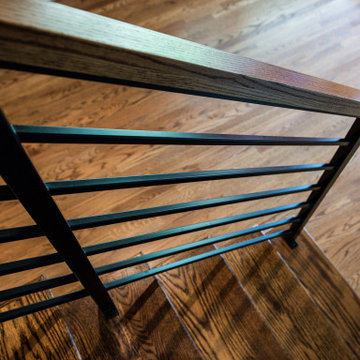
The winding stair was straightened and modernized with a black metal railing
Esempio di una scala a rampa dritta moderna di medie dimensioni con pedata in legno, alzata in legno verniciato e parapetto in metallo
Esempio di una scala a rampa dritta moderna di medie dimensioni con pedata in legno, alzata in legno verniciato e parapetto in metallo
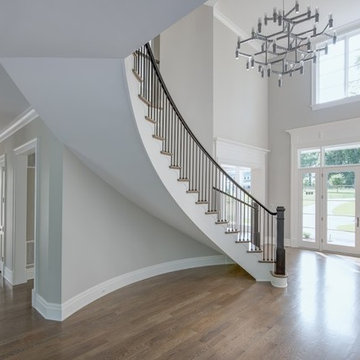
Ispirazione per una grande scala curva minimal con pedata in legno, alzata in legno verniciato e parapetto in materiali misti
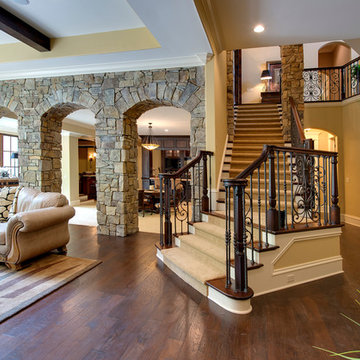
Idee per una grande scala a "L" stile americano con pedata in legno e alzata in legno verniciato
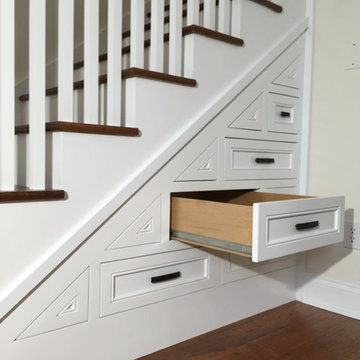
Custom Wood Stairs with Hidden Storage. Fun and creative use of dead-space typical with stairs in general.
Idee per una scala a rampa dritta classica di medie dimensioni con pedata in legno e alzata in legno verniciato
Idee per una scala a rampa dritta classica di medie dimensioni con pedata in legno e alzata in legno verniciato
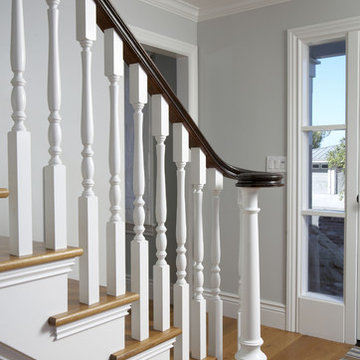
A traditional stair railing
Immagine di una scala a rampa dritta chic di medie dimensioni con pedata in legno e alzata in legno verniciato
Immagine di una scala a rampa dritta chic di medie dimensioni con pedata in legno e alzata in legno verniciato
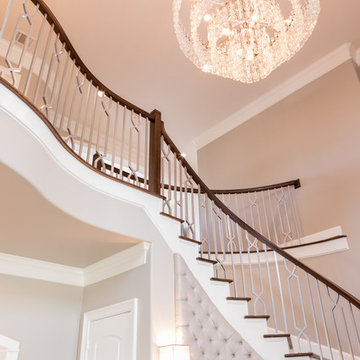
Ispirazione per una grande scala curva tradizionale con pedata in legno, alzata in legno verniciato e parapetto in legno
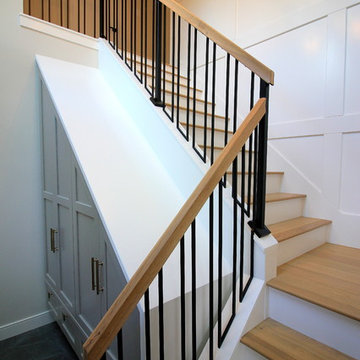
White oak stair treads, painted risers, custom wainscoting, rake top storage locker cabinets, shoe storage underneath. Custom black metal railing with white oak top rail.
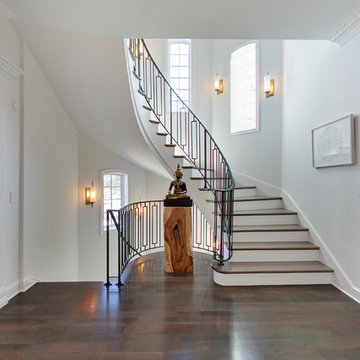
Spacecrafting
Immagine di una scala curva contemporanea di medie dimensioni con pedata in legno, alzata in legno verniciato e parapetto in metallo
Immagine di una scala curva contemporanea di medie dimensioni con pedata in legno, alzata in legno verniciato e parapetto in metallo
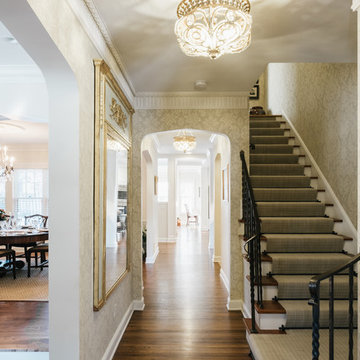
Idee per una scala a "L" classica di medie dimensioni con pedata in legno e alzata in legno verniciato
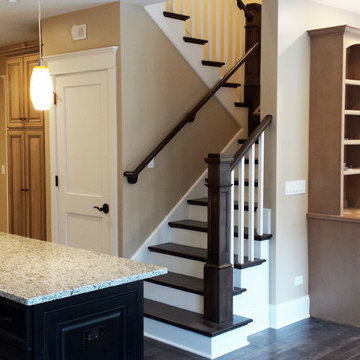
Open Univesral Design floor plan view showing stairway, living room and kitchen punctuated by LED lighting and featuring Hickory Stairs and railing, painted trim with hickory flooring. Master suite located on main level as well.
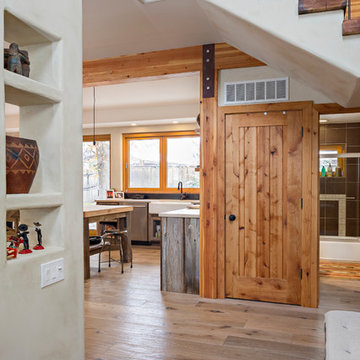
This Boulder, Colorado remodel by fuentesdesign demonstrates the possibility of renewal in American suburbs, and Passive House design principles. Once an inefficient single story 1,000 square-foot ranch house with a forced air furnace, has been transformed into a two-story, solar powered 2500 square-foot three bedroom home ready for the next generation.
The new design for the home is modern with a sustainable theme, incorporating a palette of natural materials including; reclaimed wood finishes, FSC-certified pine Zola windows and doors, and natural earth and lime plasters that soften the interior and crisp contemporary exterior with a flavor of the west. A Ninety-percent efficient energy recovery fresh air ventilation system provides constant filtered fresh air to every room. The existing interior brick was removed and replaced with insulation. The remaining heating and cooling loads are easily met with the highest degree of comfort via a mini-split heat pump, the peak heat load has been cut by a factor of 4, despite the house doubling in size. During the coldest part of the Colorado winter, a wood stove for ambiance and low carbon back up heat creates a special place in both the living and kitchen area, and upstairs loft.
This ultra energy efficient home relies on extremely high levels of insulation, air-tight detailing and construction, and the implementation of high performance, custom made European windows and doors by Zola Windows. Zola’s ThermoPlus Clad line, which boasts R-11 triple glazing and is thermally broken with a layer of patented German Purenit®, was selected for the project. These windows also provide a seamless indoor/outdoor connection, with 9′ wide folding doors from the dining area and a matching 9′ wide custom countertop folding window that opens the kitchen up to a grassy court where mature trees provide shade and extend the living space during the summer months.
With air-tight construction, this home meets the Passive House Retrofit (EnerPHit) air-tightness standard of
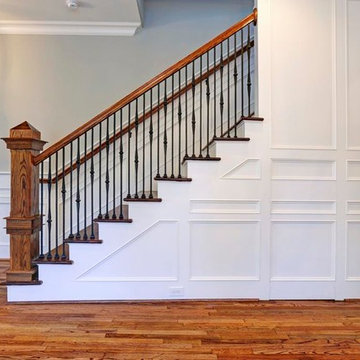
Interior staircase
Foto di una scala a "U" tradizionale di medie dimensioni con pedata in legno, alzata in legno verniciato e parapetto in materiali misti
Foto di una scala a "U" tradizionale di medie dimensioni con pedata in legno, alzata in legno verniciato e parapetto in materiali misti
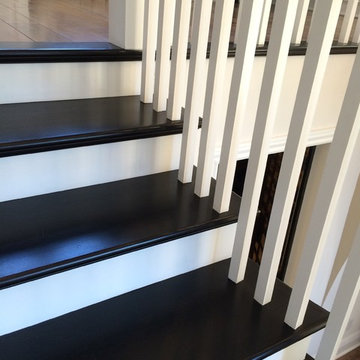
Donna Sanders
Foto di una grande scala a rampa dritta chic con pedata in legno verniciato e alzata in legno verniciato
Foto di una grande scala a rampa dritta chic con pedata in legno verniciato e alzata in legno verniciato
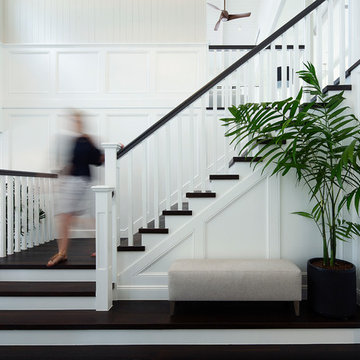
Caco Photography
Immagine di una grande scala a "L" stile marino con pedata in legno, alzata in legno verniciato e parapetto in legno
Immagine di una grande scala a "L" stile marino con pedata in legno, alzata in legno verniciato e parapetto in legno
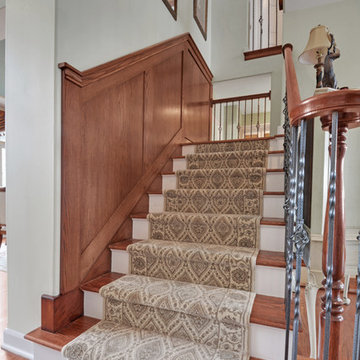
Esempio di una grande scala a "U" classica con pedata in legno e alzata in legno verniciato
Restored original staircase.
Idee per una scala a rampa dritta vittoriana di medie dimensioni con pedata in legno e alzata in legno verniciato
Idee per una scala a rampa dritta vittoriana di medie dimensioni con pedata in legno e alzata in legno verniciato
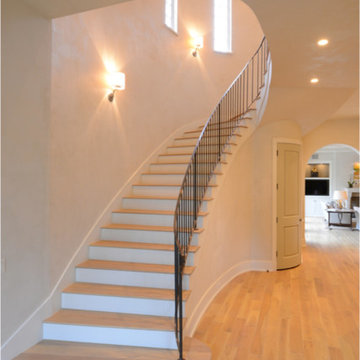
Esempio di una grande scala curva contemporanea con pedata in legno e alzata in legno verniciato
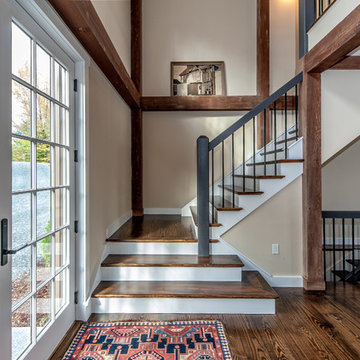
Entryway/Foyer
Yankee Barn Homes
Stephanie Martin
Northpeak Design
Ispirazione per una grande scala a "L" country con pedata in legno e alzata in legno verniciato
Ispirazione per una grande scala a "L" country con pedata in legno e alzata in legno verniciato
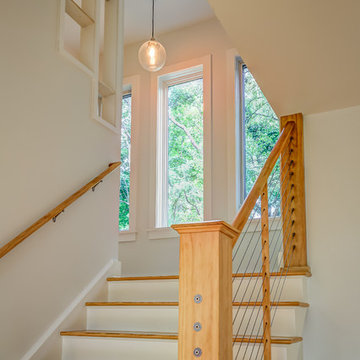
Contemporary home built on an infill lot in downtown Harrisonburg. The goal of saving as many trees as possible led to the creation of a bridge to the front door. This not only allowed for saving trees, but also created a reduction is site development costs.
4.174 Foto di scale con alzata in legno verniciato
8