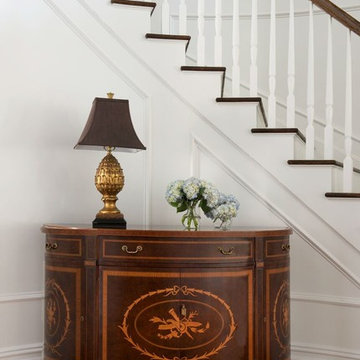4.174 Foto di scale con alzata in legno verniciato
Filtra anche per:
Budget
Ordina per:Popolari oggi
121 - 140 di 4.174 foto
1 di 3
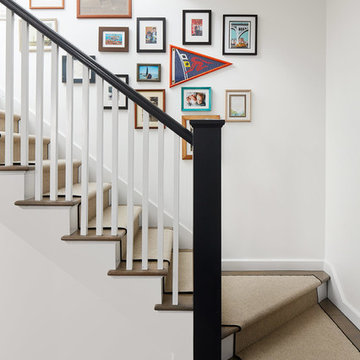
Idee per una scala a "L" classica di medie dimensioni con pedata in legno, parapetto in legno e alzata in legno verniciato
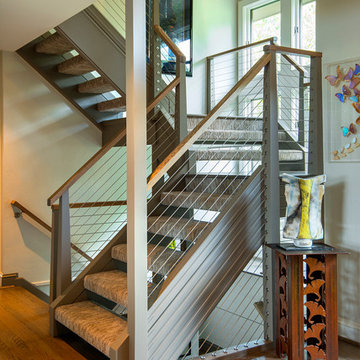
Photography: Jason Stemple
Idee per una grande scala a "L" minimalista con pedata in moquette, alzata in legno verniciato e parapetto in legno
Idee per una grande scala a "L" minimalista con pedata in moquette, alzata in legno verniciato e parapetto in legno
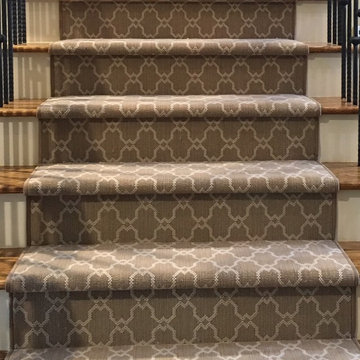
grey
Ispirazione per una scala a rampa dritta minimal di medie dimensioni con pedata in legno, alzata in legno verniciato e parapetto in materiali misti
Ispirazione per una scala a rampa dritta minimal di medie dimensioni con pedata in legno, alzata in legno verniciato e parapetto in materiali misti
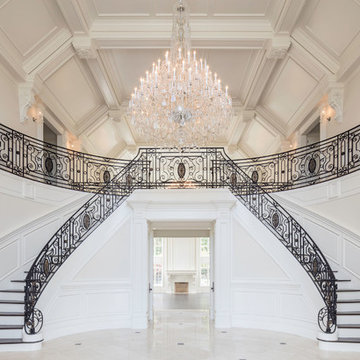
Immagine di una grande scala curva boho chic con pedata in legno, alzata in legno verniciato e parapetto in materiali misti
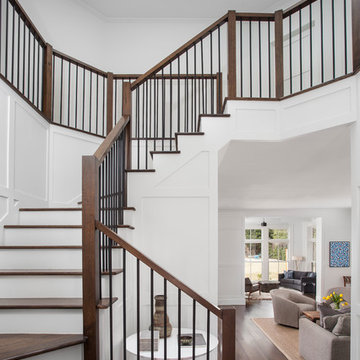
Entry/Stairway after the renovation.
Construction by RisherMartin Fine Homes
Interior Design by Alison Mountain Interior Design
Landscape by David Wilson Garden Design
Photography by Andrea Calo
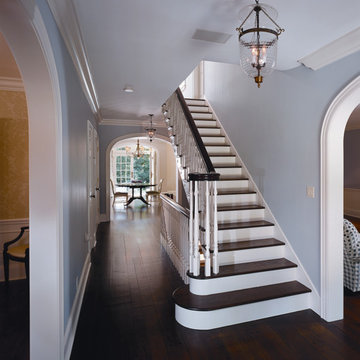
Front entrance and stairwell with simple chandelier. Pale baby blue walls with white trim, and dark hardwood floors. Straight run staircase has matching dark hardwood steps / tread, and white riser, which matches nicely with the baby blue walls. Original hallway and entryways were expanded, to create a more open plan moving from the hallways to the kitchen.
Architect - Hierarchy Architects + Designers, TJ Costello
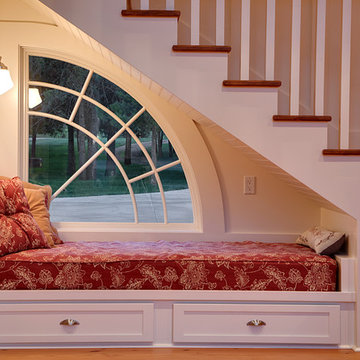
The reading nook under the stairs was designed around a full size mattress. This also provides a decent napping spot and even overflow guest quarters. The pull out drawers below are full of games and books. The window was even a stock size!
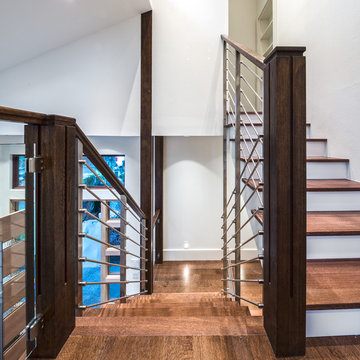
Idee per una scala a "U" contemporanea di medie dimensioni con pedata in legno, alzata in legno verniciato e parapetto in cavi
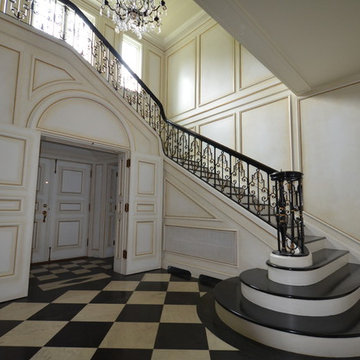
Immagine di una grande scala curva classica con pedata in legno verniciato e alzata in legno verniciato
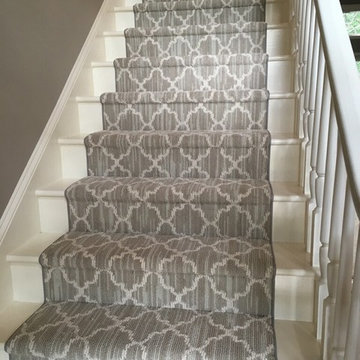
Ispirazione per una scala a rampa dritta stile marino di medie dimensioni con pedata in legno verniciato, alzata in legno verniciato e parapetto in materiali misti
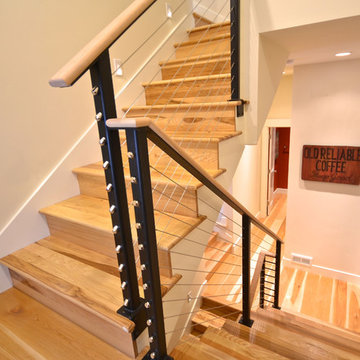
Vintage wood sign graces the hallway, along with a red powder room with Ikat linen shade.
Immagine di una piccola scala sospesa design con pedata in legno e alzata in legno verniciato
Immagine di una piccola scala sospesa design con pedata in legno e alzata in legno verniciato
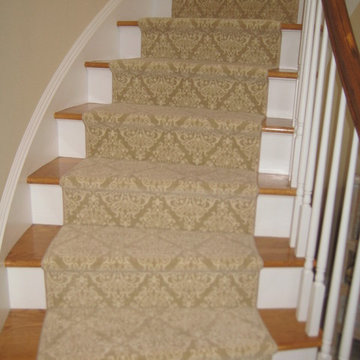
Custom made stair runner, with bound edges, by G. Fried Carpet & Design, Paramus, NJ
Esempio di una scala curva chic di medie dimensioni con pedata in legno e alzata in legno verniciato
Esempio di una scala curva chic di medie dimensioni con pedata in legno e alzata in legno verniciato
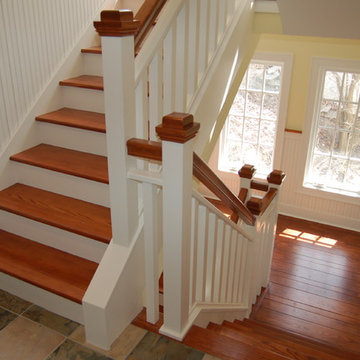
Open raining staircase with stained treads, painted risers, and wainscot paneling with stained cap
Foto di una scala a "U" chic di medie dimensioni con pedata in legno e alzata in legno verniciato
Foto di una scala a "U" chic di medie dimensioni con pedata in legno e alzata in legno verniciato
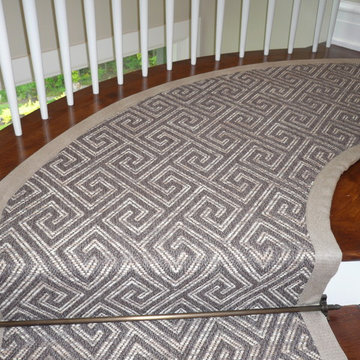
A patterned flat weave wool carpet fabricated with a 2" wide linen binding. This modern stair runner is finished of with solid brass stair rods.
Ispirazione per una scala curva moderna di medie dimensioni con pedata in legno e alzata in legno verniciato
Ispirazione per una scala curva moderna di medie dimensioni con pedata in legno e alzata in legno verniciato

In a row home on in the Capitol Hill neighborhood of Washington DC needed a convenient place for their laundry room without taking up highly sought after square footage. Amish custom millwork and cabinets was used to design a hidden laundry room tucked beneath the existing stairs. Custom doors hide away a pair of laundry appliances, a wood countertop, and a reach in coat closet.
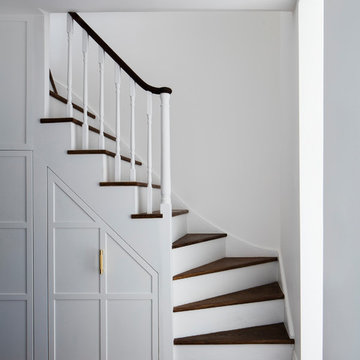
The Staircase:
The original staircases on the lower and upper levels were close to collapse. Our dilemma was to create a new staircase or renovate and work with the original Georgian structure.
We felt that the staircase had to be saved as it was the last remaining original Georgian feature of the house.
It was carefully restored to its former glory and had a bespoke storage unit created under the stair space.
The panelled storage unit is in the form of a pull out drawer to house shoes, coats, mail etc.
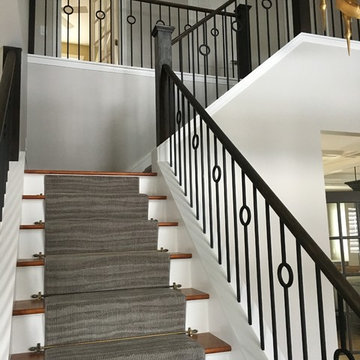
Esempio di una scala a "L" classica di medie dimensioni con pedata in legno, alzata in legno verniciato e parapetto in legno
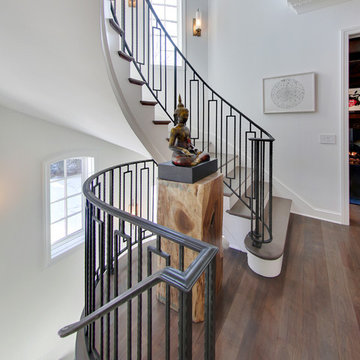
Spacecrafting
Esempio di una scala curva design di medie dimensioni con pedata in legno e alzata in legno verniciato
Esempio di una scala curva design di medie dimensioni con pedata in legno e alzata in legno verniciato
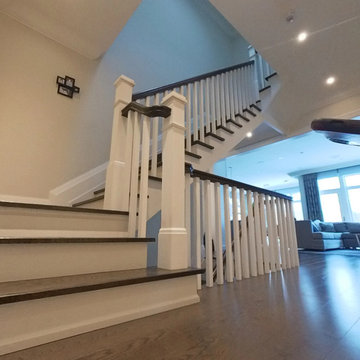
Idee per una scala a "L" chic di medie dimensioni con pedata in legno, alzata in legno verniciato e parapetto in legno
4.174 Foto di scale con alzata in legno verniciato
7
