5.821 Foto di scale con alzata in legno e parapetto in materiali misti
Filtra anche per:
Budget
Ordina per:Popolari oggi
41 - 60 di 5.821 foto
1 di 3
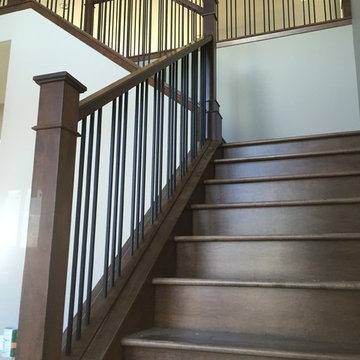
Ispirazione per una scala a "L" stile americano con pedata in legno, alzata in legno e parapetto in materiali misti
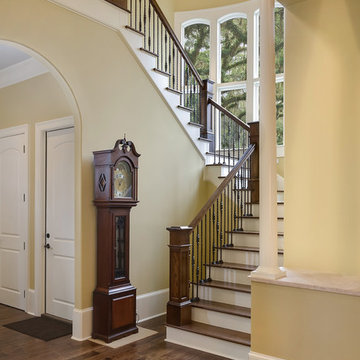
William Quarles
Esempio di una scala tradizionale di medie dimensioni con pedata in legno, alzata in legno e parapetto in materiali misti
Esempio di una scala tradizionale di medie dimensioni con pedata in legno, alzata in legno e parapetto in materiali misti
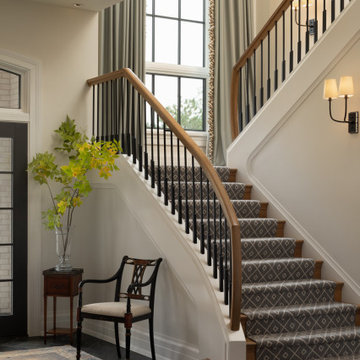
There is an intentional elegance to the entry experience of the foyer, keeping it clean and modern, yet welcoming. Dark elements of contrast are brought in through the front door, natural slate floors, sconces, balusters and window sashes. The staircase is a transitional expression through the continuity of the closed stringer and gentle curving handrail that becomes the newel post. The curve of the bottom treads opens up the stair in a welcoming way. An expansive window on the stair landing overlooks the front entry. The 16’ tall window is softened with trimmed drapery and sconces march up the stair to provide a human scale element. The roof line of the exterior brings the ceiling down above the door to create a more intimate entry in a two-story space.
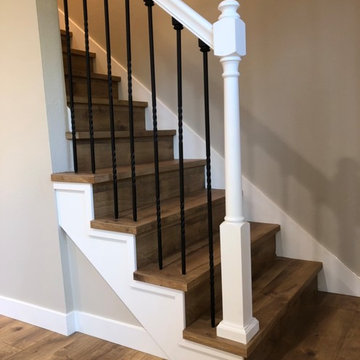
Idee per una scala a rampa dritta classica di medie dimensioni con pedata in legno, alzata in legno e parapetto in materiali misti
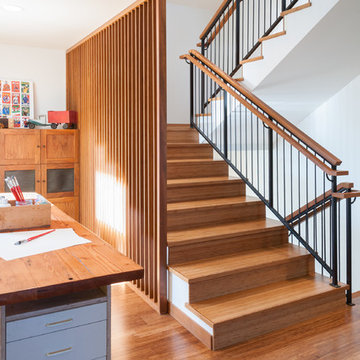
walnut cabinets, strand woven bamboo floors and stairs, painted steel railings with VG fir caps and rails, art table made from reclaimed fir joists and maple ply
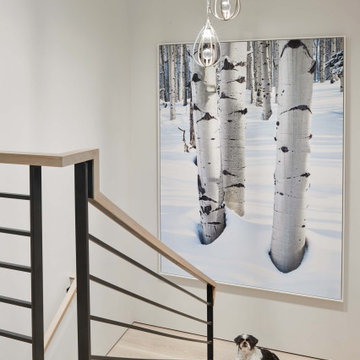
Idee per una grande scala a "U" design con pedata in legno, alzata in legno e parapetto in materiali misti
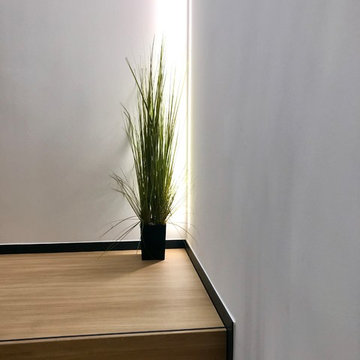
Ispirazione per una scala curva minimalista di medie dimensioni con pedata in legno, alzata in legno e parapetto in materiali misti
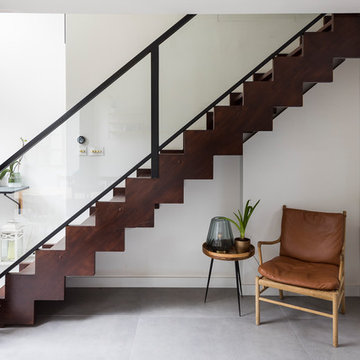
Chris Snook
Idee per una scala a rampa dritta design con pedata in legno, alzata in legno e parapetto in materiali misti
Idee per una scala a rampa dritta design con pedata in legno, alzata in legno e parapetto in materiali misti
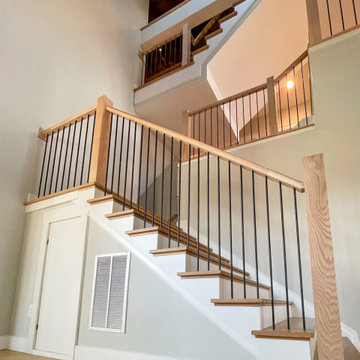
Special care was taken by Century Stair Company to build the architect's and owner's vision of a craftsman style three-level staircase in a bright and airy floor plan with soaring 19'curved/cathedral ceilings and exposed beams. The stairs furnished the rustic living space with warm oak rails and modern vertical black/satin balusters. Century built a freestanding stair and landing between the second and third level to adapt and to maintain the home's livability and comfort. CSC 1976-2023 © Century Stair Company ® All rights reserved.

Immagine di un'ampia scala a "U" classica con pedata in legno, alzata in legno, parapetto in materiali misti e boiserie
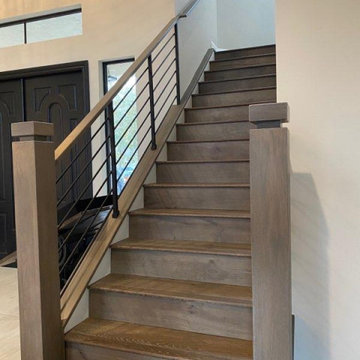
Idee per una grande scala curva minimalista con pedata in legno verniciato, alzata in legno e parapetto in materiali misti
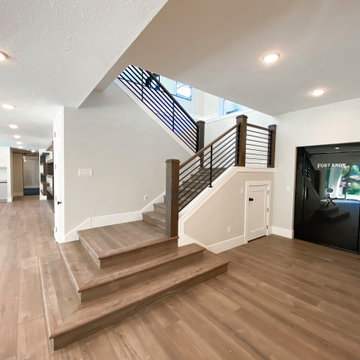
This stairwell opens up to the main entertainment space in the basement. The vault door was installed on a completely concrete room to provide a true large safe or safe room.
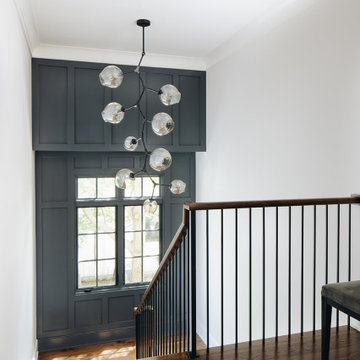
Staircase
Immagine di una scala a "U" classica di medie dimensioni con pedata in legno, alzata in legno e parapetto in materiali misti
Immagine di una scala a "U" classica di medie dimensioni con pedata in legno, alzata in legno e parapetto in materiali misti
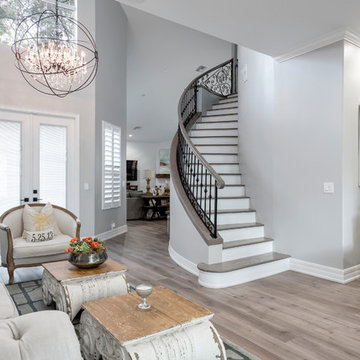
Photos by Project Focus Photography
Immagine di una grande scala curva classica con pedata in legno, alzata in legno e parapetto in materiali misti
Immagine di una grande scala curva classica con pedata in legno, alzata in legno e parapetto in materiali misti
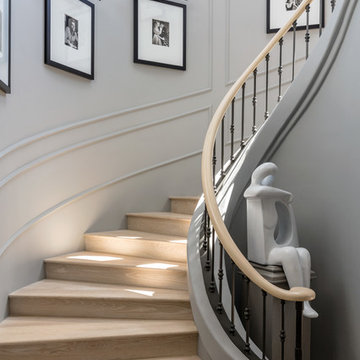
Idee per una scala curva classica con pedata in legno, alzata in legno e parapetto in materiali misti
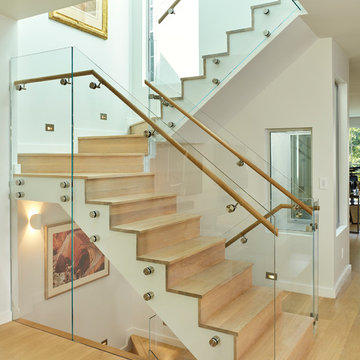
Ken Gutmaker
Ispirazione per una scala a "U" minimal con pedata in legno, alzata in legno e parapetto in materiali misti
Ispirazione per una scala a "U" minimal con pedata in legno, alzata in legno e parapetto in materiali misti
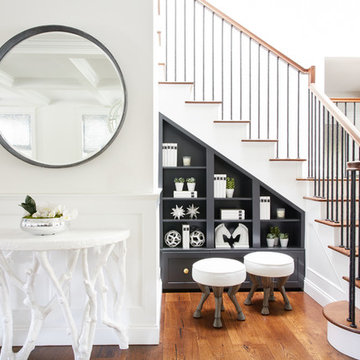
Immagine di una scala a "L" chic con pedata in legno, alzata in legno e parapetto in materiali misti
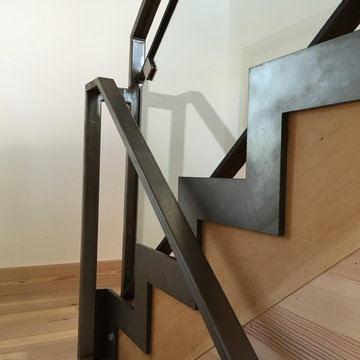
Erik Lobeck
Idee per una grande scala a "U" moderna con pedata in legno, alzata in legno e parapetto in materiali misti
Idee per una grande scala a "U" moderna con pedata in legno, alzata in legno e parapetto in materiali misti
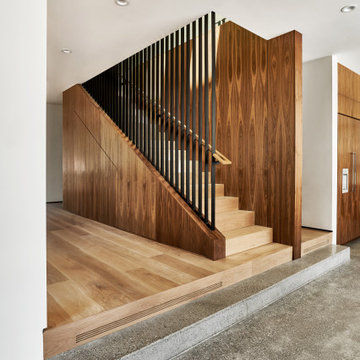
Staircase as the heart of the home
Esempio di una scala a rampa dritta design di medie dimensioni con pedata in legno, alzata in legno, parapetto in materiali misti e pannellatura
Esempio di una scala a rampa dritta design di medie dimensioni con pedata in legno, alzata in legno, parapetto in materiali misti e pannellatura
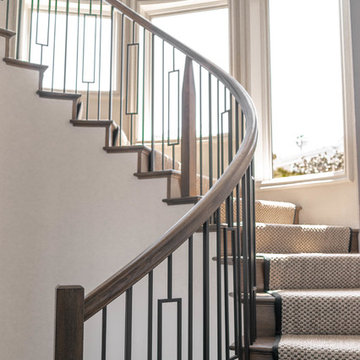
Chantal Vu
Foto di una grande scala curva contemporanea con pedata in legno, alzata in legno e parapetto in materiali misti
Foto di una grande scala curva contemporanea con pedata in legno, alzata in legno e parapetto in materiali misti
5.821 Foto di scale con alzata in legno e parapetto in materiali misti
3