5.821 Foto di scale con alzata in legno e parapetto in materiali misti
Filtra anche per:
Budget
Ordina per:Popolari oggi
121 - 140 di 5.821 foto
1 di 3
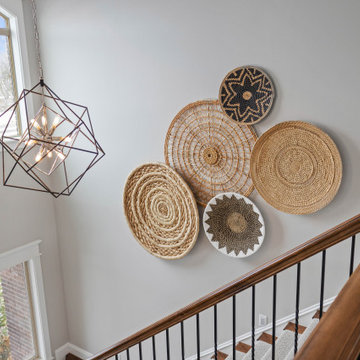
Stairway
Idee per una scala a "L" tradizionale di medie dimensioni con pedata in legno, alzata in legno e parapetto in materiali misti
Idee per una scala a "L" tradizionale di medie dimensioni con pedata in legno, alzata in legno e parapetto in materiali misti
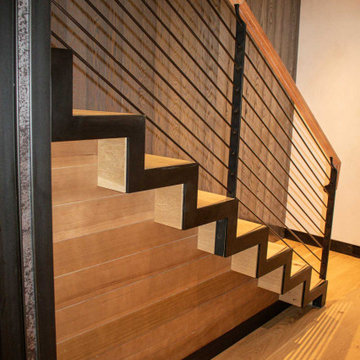
The Ross Peak Steel Stringer Stair and Railing is full of functionality and flair. Steel stringers paired with waterfall style white oak treads, with a continuous grain pattern for a seamless design. A shadow reveal lined with LED lighting follows the stairs up, illuminating the Blue Burned Fir wall. The railing is made of stainless steel posts and continuous stainless steel rod balusters. The hand railing is covered in a high quality leather and hand stitched, tying the contrasting industrial steel with the softness of the wood for a finished look. Below the stairs is the Illuminated Stair Wine Closet, that’s extenuated by stair design and carries the lighting into the space.
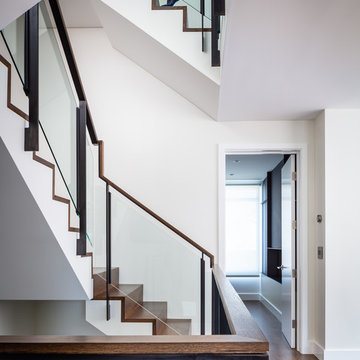
Foto di una scala a "U" minimal con pedata in legno, alzata in legno e parapetto in materiali misti
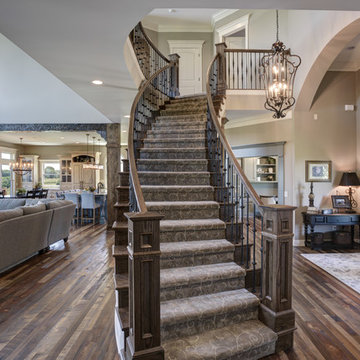
Idee per una scala curva classica con pedata in legno, alzata in legno e parapetto in materiali misti
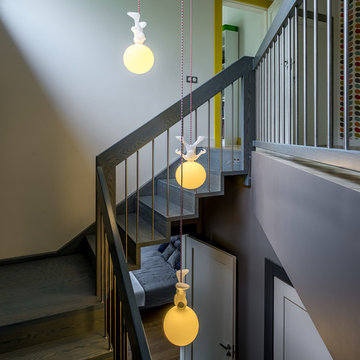
Дизайнер Кристина Шкварина и Юлия Русских. Первый этаж дома отведен под общественные зоны и "взрослые спальни", второй же этаж полностью отдан детям, в семье их четверо. Намёк на детское назначение начинается с веселого светильника в виде космонавта на орбите, который парит в проёме лестницы, разведывая обстановку со своими друзьями. Дизайнер светильники Constantin Worthmann. Подвесная модель (светильник также выпускается в напольной версии) стала обладателем награды за лучший дизайн Red Dot Design Award в 2009 году. Светильники подвешены на проводе в хлопковой красно-белой оплетке. Лестница с разворотной площадкой выполнена из дуба под сине-серым маслом. Ступени Г-образные без нависания. Мне очень нравится такая конструкция, без косоура, конструкция легкая на опорных столбах. Так же балясины облегчены
и невесомы из стальной трубки. Произведена лестница в Германии. Холл второго этажа отведен под игровую зону, библиотеку. Цвет работает очень активно в "детской" зоне. Прием контраста. На белой стене ярко выделены проемы дверей цветными наличниками. они появились не случайно. Желтый наличник знакомит нас с акцентным цветом этой детской комнаты. Каждая детская имеет свою цветовую гамму, основанную на использованых в декоре пенно от Mr.Perswall.
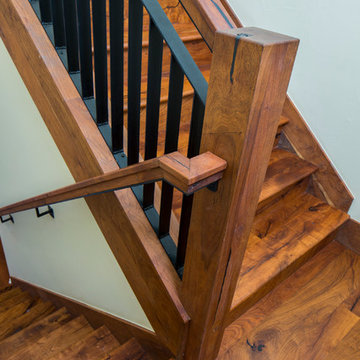
Tre Dunham with Fine Focus Photography
Immagine di una scala curva stile americano di medie dimensioni con pedata in legno, alzata in legno e parapetto in materiali misti
Immagine di una scala curva stile americano di medie dimensioni con pedata in legno, alzata in legno e parapetto in materiali misti
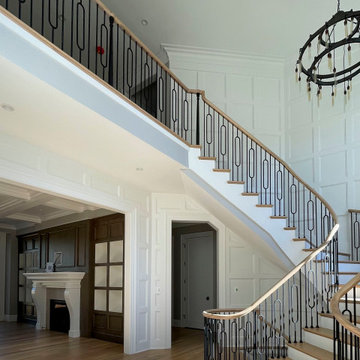
Three floating-curved flights play a spectacular effect in this recently built home; soft wooden oak treads and oak rails blend beautifully with the hardwood flooring, while its balustrade is an architectural decorative confection of black wrought-iron in clean geometrical patterns. CSC 1976-2022 © Century Stair Company ® All rights reserved.
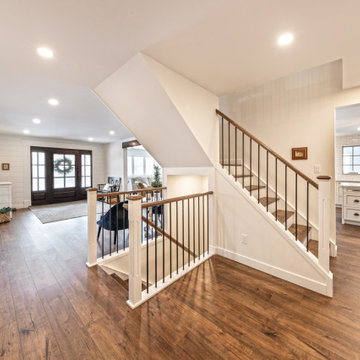
Take a look at the transformation of this 90's era home into a modern craftsman! We did a full interior and exterior renovation down to the studs on all three levels that included re-worked floor plans, new exterior balcony, movement of the front entry to the other street side, a beautiful new front porch, an addition to the back, and an addition to the garage to make it a quad. The inside looks gorgeous! Basically, this is now a new home!
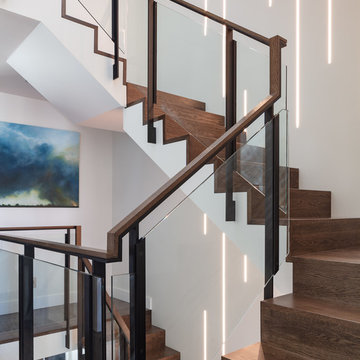
Immagine di una scala a "U" minimal con pedata in legno, alzata in legno e parapetto in materiali misti
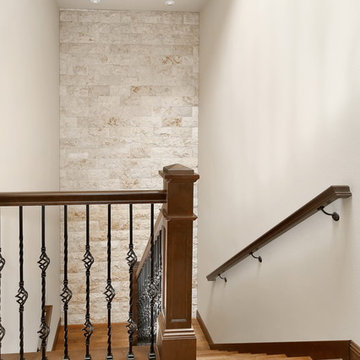
Ispirazione per un'ampia scala a "U" tradizionale con pedata in legno, alzata in legno e parapetto in materiali misti
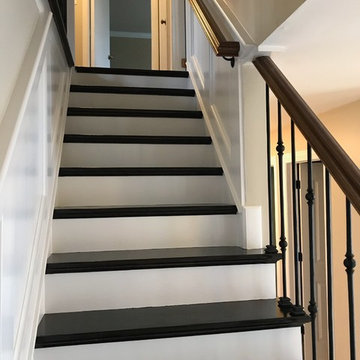
www.StepUPstair.com
Idee per una piccola scala a "L" classica con pedata in legno, alzata in legno e parapetto in materiali misti
Idee per una piccola scala a "L" classica con pedata in legno, alzata in legno e parapetto in materiali misti
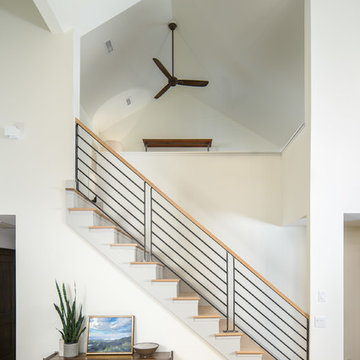
This is a condominium approx. 1800 sqft, located on Wonderland Trail in Blowing Rock NC. This was a complete main level remodel.
We removed all flooring and replaced it with 4” wide White Oak. The floor was sealed with Bona Matte finish. The nickel joint used on the walls was cedar with a custom blended stain. The vanity and plumbing fixtures were procured from Restoration hardware.
The kitchen cabinets used were the pre-existing 1990’s Cherry with gray finish spray applied on-site.
Alair Homes
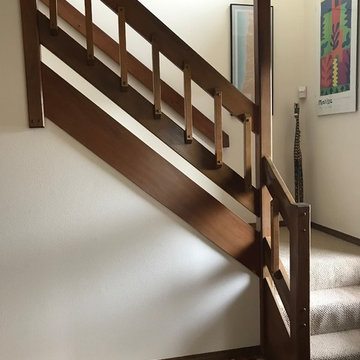
Before Portland Stair Company
Foto di una scala a "L" moderna di medie dimensioni con pedata in legno, alzata in legno e parapetto in materiali misti
Foto di una scala a "L" moderna di medie dimensioni con pedata in legno, alzata in legno e parapetto in materiali misti
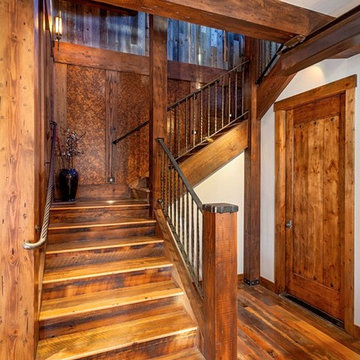
Idee per una scala a "U" stile rurale di medie dimensioni con pedata in legno, alzata in legno e parapetto in materiali misti
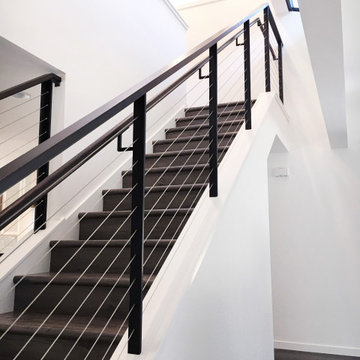
Esempio di una scala a rampa dritta minimalista di medie dimensioni con pedata in legno, alzata in legno e parapetto in materiali misti
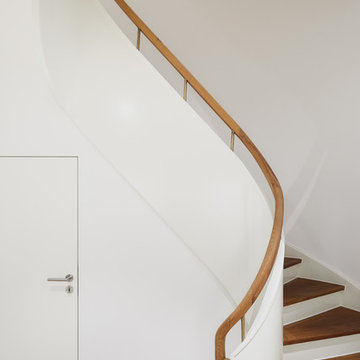
Philip Kistner
Foto di un'ampia scala curva tradizionale con pedata in legno, alzata in legno e parapetto in materiali misti
Foto di un'ampia scala curva tradizionale con pedata in legno, alzata in legno e parapetto in materiali misti
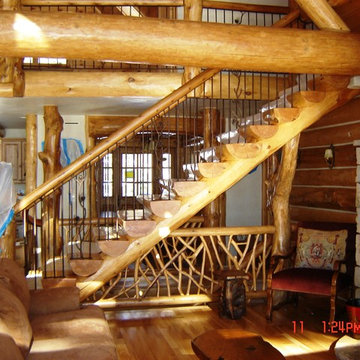
Log staircase with wrought iron spindles to second floor, and lower lever walkout. Log trim and log beams thought the home give this lake home a cabin feeling.

View of the window seat at the landing of the double height entry space. The light filled entry provides a dramatic entry into this green custom home.
Architecture and Design by Heidi Helgeson, H2D Architecture + Design
Construction by Thomas Jacobson Construction
Photo by Sean Balko, Filmworks Studio
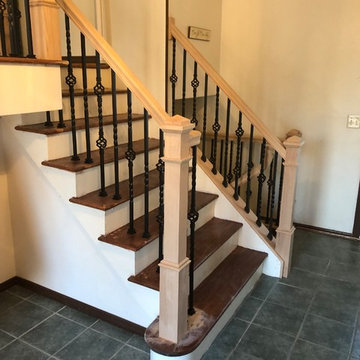
Metal Double Basket Balusters with Box Newel Posts
Esempio di una piccola scala a rampa dritta con pedata in legno, alzata in legno e parapetto in materiali misti
Esempio di una piccola scala a rampa dritta con pedata in legno, alzata in legno e parapetto in materiali misti
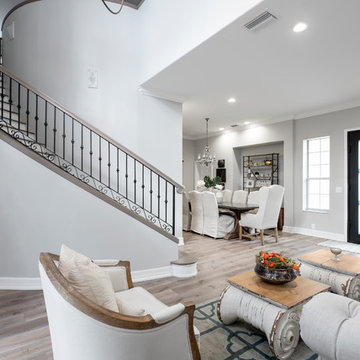
Photos by Project Focus Photography
Foto di una grande scala curva chic con pedata in legno, alzata in legno e parapetto in materiali misti
Foto di una grande scala curva chic con pedata in legno, alzata in legno e parapetto in materiali misti
5.821 Foto di scale con alzata in legno e parapetto in materiali misti
7