5.821 Foto di scale con alzata in legno e parapetto in materiali misti
Filtra anche per:
Budget
Ordina per:Popolari oggi
161 - 180 di 5.821 foto
1 di 3
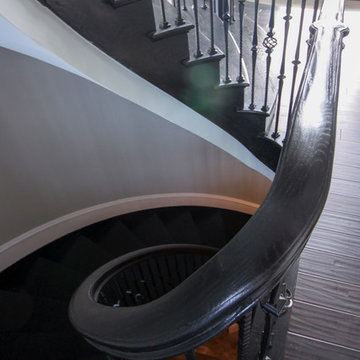
Thoughtful planning went into every detail for this magnificent wooden staircase; all oak treads, risers and stringers were cut to the exact construction specifications provided by builder/owners. It is the main focal point in their magnificent two-story foyer, surrounded by their beautifully decorated rooms and custom built-ins; a beautifully painted dome ceiling complements beautifully the timeless black iron-forged balusters and dark-stained oak treads. CSC 1976-2020 © Century Stair Company ® All rights reserved.
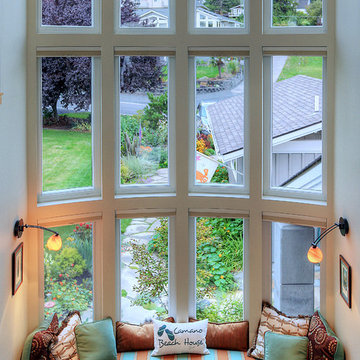
Window seat in the stairwell overlooking the garden.
Ispirazione per una scala a "U" stile marino di medie dimensioni con pedata in legno, alzata in legno e parapetto in materiali misti
Ispirazione per una scala a "U" stile marino di medie dimensioni con pedata in legno, alzata in legno e parapetto in materiali misti
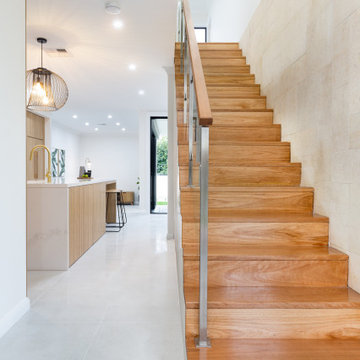
Complete transformation of 1950s single storey residence to a luxury modern double storey home
Esempio di una scala a rampa dritta minimalista di medie dimensioni con pedata in legno, alzata in legno e parapetto in materiali misti
Esempio di una scala a rampa dritta minimalista di medie dimensioni con pedata in legno, alzata in legno e parapetto in materiali misti
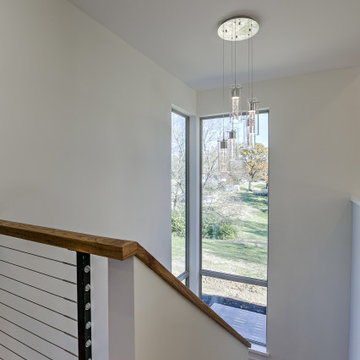
Photo by Amoura Productions
Idee per una scala a "U" minimalista di medie dimensioni con pedata in legno, alzata in legno e parapetto in materiali misti
Idee per una scala a "U" minimalista di medie dimensioni con pedata in legno, alzata in legno e parapetto in materiali misti
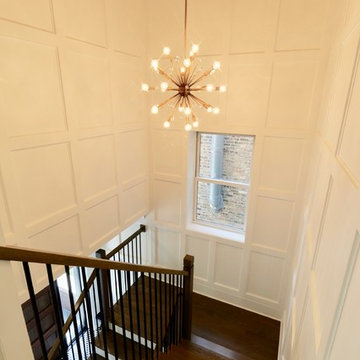
Converted a tired two-flat into a transitional single family home. The very narrow staircase was converted to an ample, bright u-shape staircase, the first floor and basement were opened for better flow, the existing second floor bedrooms were reconfigured and the existing second floor kitchen was converted to a master bath. A new detached garage was added in the back of the property.
Architecture and photography by Omar Gutiérrez, Architect
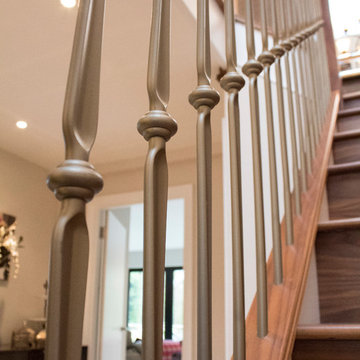
A bespoke walnut staircase with gold forged steel spindles and custom fluted newel posts.
Foto di una scala a rampa dritta contemporanea di medie dimensioni con pedata in legno, alzata in legno e parapetto in materiali misti
Foto di una scala a rampa dritta contemporanea di medie dimensioni con pedata in legno, alzata in legno e parapetto in materiali misti
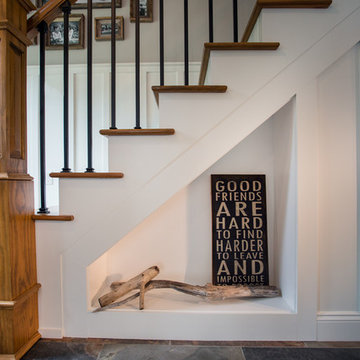
As written in Northern Home & Cottage by Elizabeth Edwards
In general, Bryan and Connie Rellinger loved the charm of the old cottage they purchased on a Crooked Lake peninsula, north of Petoskey. Specifically, however, the presence of a live-well in the kitchen (a huge cement basin with running water for keeping fish alive was right in the kitchen entryway, seriously), rickety staircase and green shag carpet, not so much. An extreme renovation was the only solution. The downside? The rebuild would have to fit into the smallish nonconforming footprint. The upside? That footprint was built when folks could place a building close enough to the water to feel like they could dive in from the house. Ahhh...
Stephanie Baldwin of Edgewater Design helped the Rellingers come up with a timeless cottage design that breathes efficiency into every nook and cranny. It also expresses the synergy of Bryan, Connie and Stephanie, who emailed each other links to products they liked throughout the building process. That teamwork resulted in an interior that sports a young take on classic cottage. Highlights include a brass sink and light fixtures, coffered ceilings with wide beadboard planks, leathered granite kitchen counters and a way-cool floor made of American chestnut planks from an old barn.
Thanks to an abundant use of windows that deliver a grand view of Crooked Lake, the home feels airy and much larger than it is. Bryan and Connie also love how well the layout functions for their family - especially when they are entertaining. The kids' bedrooms are off a large landing at the top of the stairs - roomy enough to double as an entertainment room. When the adults are enjoying cocktail hour or a dinner party downstairs, they can pull a sliding door across the kitchen/great room area to seal it off from the kids' ruckus upstairs (or vice versa!).
From its gray-shingled dormers to its sweet white window boxes, this charmer on Crooked Lake is packed with ideas!
- Jacqueline Southby Photography
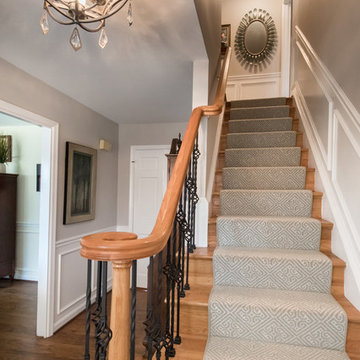
Tim Souza
Foto di una scala a rampa dritta chic di medie dimensioni con pedata in legno, alzata in legno e parapetto in materiali misti
Foto di una scala a rampa dritta chic di medie dimensioni con pedata in legno, alzata in legno e parapetto in materiali misti
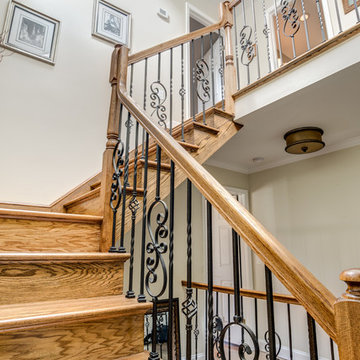
Grand attic staircase that makes this attic feel like a 3rd story rather than an attic space.
Chris Veith Photography
Esempio di una scala a "U" classica di medie dimensioni con pedata in legno, alzata in legno e parapetto in materiali misti
Esempio di una scala a "U" classica di medie dimensioni con pedata in legno, alzata in legno e parapetto in materiali misti

In this classic Brooklyn brownstone, Slade Architecture designed a modern renovation for an active family. The design ties all four floors together with a free floating stair and three storey photo wall of blackened steel.
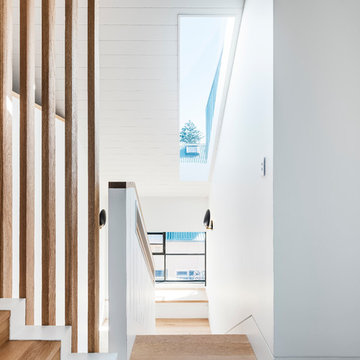
A sunny window seat sits halfway up the new stairs leading to the kids' bedrooms
Idee per una scala a "U" minimal di medie dimensioni con pedata in legno, alzata in legno e parapetto in materiali misti
Idee per una scala a "U" minimal di medie dimensioni con pedata in legno, alzata in legno e parapetto in materiali misti
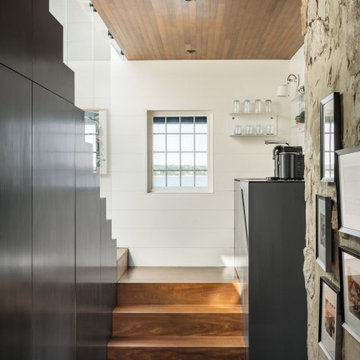
Immagine di una scala a "U" costiera con pedata in legno, alzata in legno, parapetto in materiali misti e pannellatura
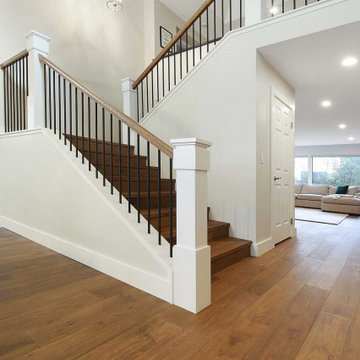
This stairwell received a new railing as part of the remodel.
Immagine di una grande scala a "L" contemporanea con pedata in legno, alzata in legno e parapetto in materiali misti
Immagine di una grande scala a "L" contemporanea con pedata in legno, alzata in legno e parapetto in materiali misti
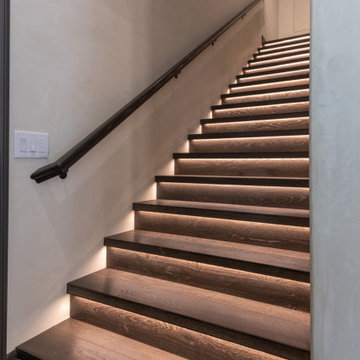
Upstairs Suite features underlit stairwell steps, dimmable recessed can lights and french doors to an outdoor patio. The bathroom features a pedestal sink, glass shower doors, and plenty of natural light to fill out the space.
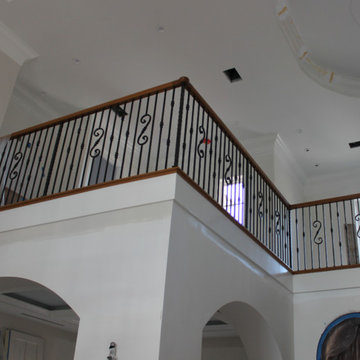
The homeowners selected the balusters to give elegance to the foyer entrance and also enabled a clear view of the pool.
The floor plan had a wall at the top of the landing (to the right); it had to be removed to install the air handler; did not replace; instead added more railing.
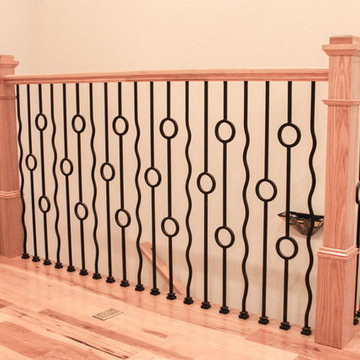
This unique balustrade system was cut to the exact specifications provided by project’s builder/owner and it is now featured in his large and gorgeous living area. These ornamental structure create stylish spatial boundaries and provide structural support; it amplifies the look of the space and elevate the décor of this custom home. CSC 1976-2020 © Century Stair Company ® All rights reserved.
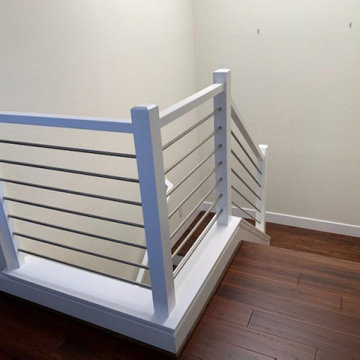
Idee per una piccola scala a "U" minimal con pedata in legno, alzata in legno e parapetto in materiali misti
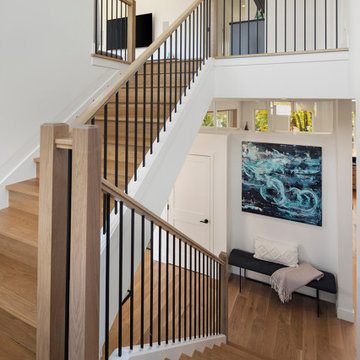
Beautiful white oak open staircase in new custom home.
Immagine di una grande scala a "L" moderna con pedata in legno, alzata in legno e parapetto in materiali misti
Immagine di una grande scala a "L" moderna con pedata in legno, alzata in legno e parapetto in materiali misti
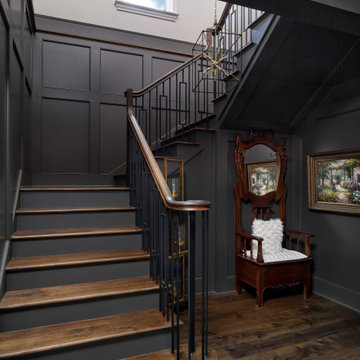
Immagine di una scala a "U" tradizionale con pedata in legno, alzata in legno, parapetto in materiali misti e pannellatura
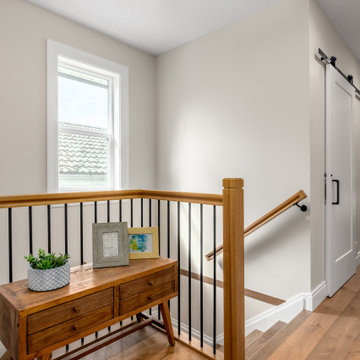
Immagine di una piccola scala a "L" chic con pedata in legno, alzata in legno e parapetto in materiali misti
5.821 Foto di scale con alzata in legno e parapetto in materiali misti
9