5.821 Foto di scale con alzata in legno e parapetto in materiali misti
Filtra anche per:
Budget
Ordina per:Popolari oggi
21 - 40 di 5.821 foto
1 di 3

Dramatic staircase backed by two-story curved white paneled wall, quartered white oak stair treads with iron spindles and carpet runner, wood handrail, and concealed LED lighting in skirt board to illuminate steps. This is so incredible in person! Photo by Paul Bonnichsen.
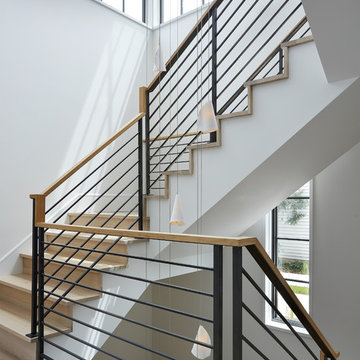
Corey Gaffer
Idee per una scala a "L" chic con pedata in legno, alzata in legno e parapetto in materiali misti
Idee per una scala a "L" chic con pedata in legno, alzata in legno e parapetto in materiali misti
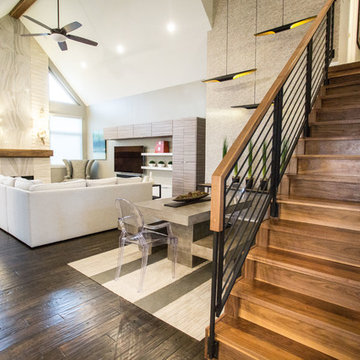
Idee per una scala a rampa dritta design di medie dimensioni con pedata in legno, alzata in legno e parapetto in materiali misti
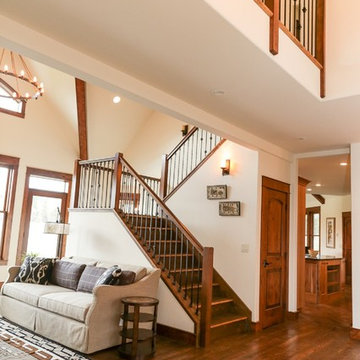
Immagine di una scala a "U" american style di medie dimensioni con pedata in legno, alzata in legno e parapetto in materiali misti
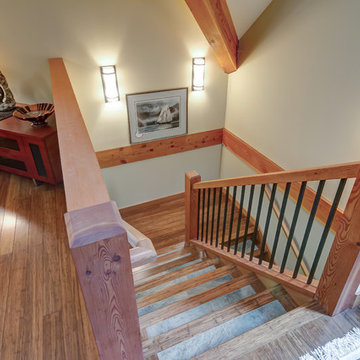
Architect: Greg Robinson Architect AIA LEED AP
Contractor: Cascade Joinery
Photographer: C9 Photography & Design, LLC
Esempio di una scala a "U" stile americano di medie dimensioni con pedata piastrellata, alzata in legno e parapetto in materiali misti
Esempio di una scala a "U" stile americano di medie dimensioni con pedata piastrellata, alzata in legno e parapetto in materiali misti
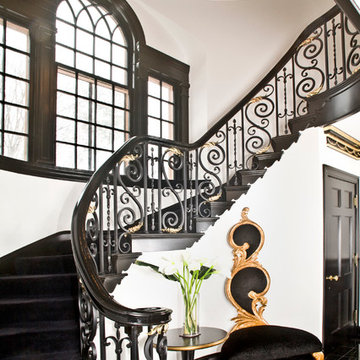
Elegant Foyer, custom wrought iron railing with cast brass-plated leaves, Absolute Black granite floor, black velvet stair carpet, black woodwork, black crown molding with custom gold leaf detail, gold leaf chair, black lacquer table with gold leaf accents.

This beautiful French Provincial home is set on 10 acres, nestled perfectly in the oak trees. The original home was built in 1974 and had two large additions added; a great room in 1990 and a main floor master suite in 2001. This was my dream project: a full gut renovation of the entire 4,300 square foot home! I contracted the project myself, and we finished the interior remodel in just six months. The exterior received complete attention as well. The 1970s mottled brown brick went white to completely transform the look from dated to classic French. Inside, walls were removed and doorways widened to create an open floor plan that functions so well for everyday living as well as entertaining. The white walls and white trim make everything new, fresh and bright. It is so rewarding to see something old transformed into something new, more beautiful and more functional.
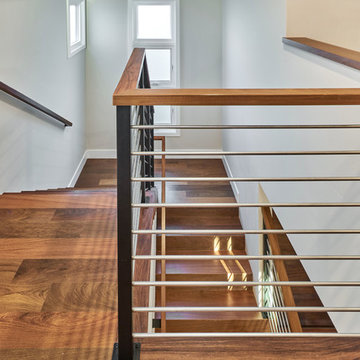
Immagine di una scala a "U" classica di medie dimensioni con pedata in legno, alzata in legno e parapetto in materiali misti
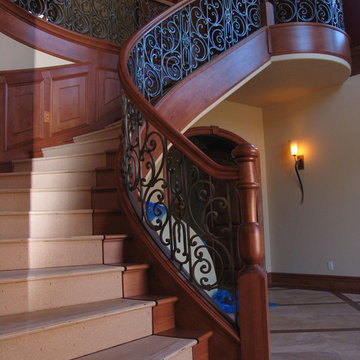
Immagine di una grande scala curva chic con pedata in legno, alzata in legno e parapetto in materiali misti
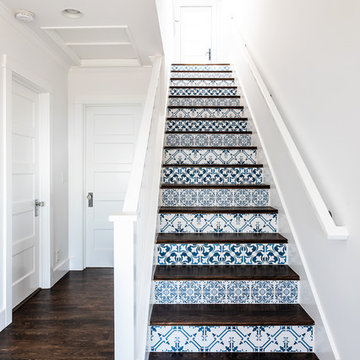
We made some small structural changes and then used coastal inspired decor to best complement the beautiful sea views this Laguna Beach home has to offer.
Project designed by Courtney Thomas Design in La Cañada. Serving Pasadena, Glendale, Monrovia, San Marino, Sierra Madre, South Pasadena, and Altadena.
For more about Courtney Thomas Design, click here: https://www.courtneythomasdesign.com/
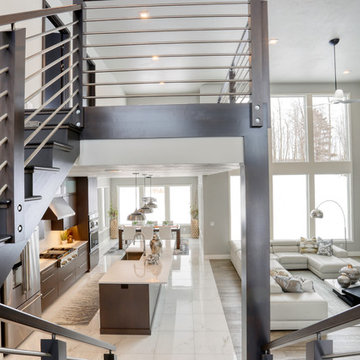
Immagine di una grande scala a "U" minimal con pedata in legno, alzata in legno e parapetto in materiali misti
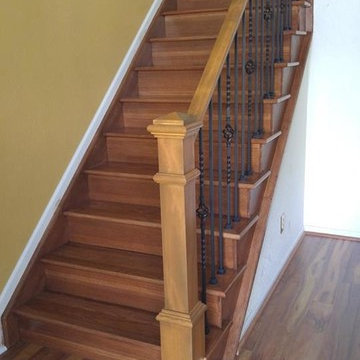
Ispirazione per una scala a "L" chic di medie dimensioni con pedata in legno, alzata in legno e parapetto in materiali misti
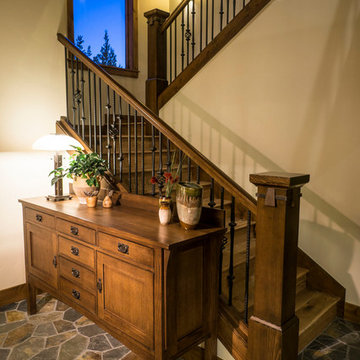
Ross Chandler
Ispirazione per una grande scala a "U" tradizionale con pedata in legno, alzata in legno e parapetto in materiali misti
Ispirazione per una grande scala a "U" tradizionale con pedata in legno, alzata in legno e parapetto in materiali misti
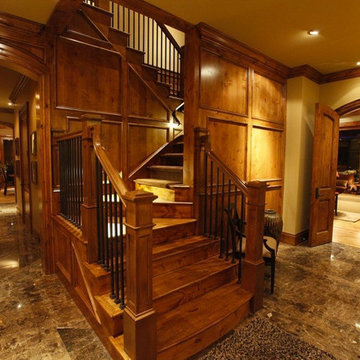
Immagine di una grande scala a "U" stile americano con pedata in legno, alzata in legno e parapetto in materiali misti
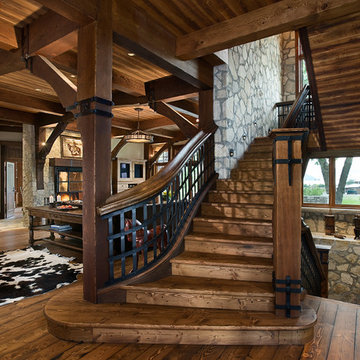
Immagine di una scala a "U" rustica con pedata in legno, alzata in legno e parapetto in materiali misti
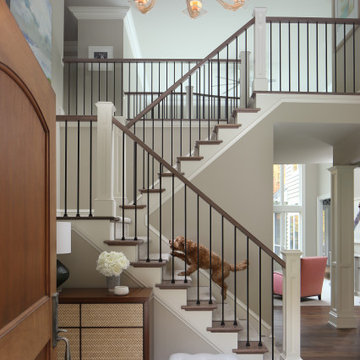
The foyer was transformed from a dated, cherry-saturated and traditional space with new stair components, breezy paint, and sophisticated furnishings from Jiun Ho, among others. Buster, the client’s younger of two mini golden-doodles, makes a cameo here as well.
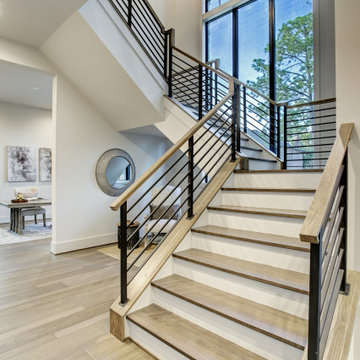
Esempio di un'ampia scala a "U" design con alzata in legno e parapetto in materiali misti
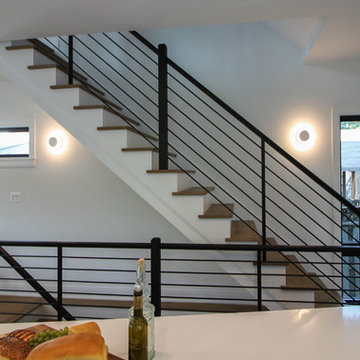
Tradition Homes, voted Best Builder in 2013, allowed us to bring their vision to life in this gorgeous and authentic modern home in the heart of Arlington; Century Stair went beyond aesthetics by using durable materials and applying excellent craft and precision throughout the design, build and installation process. This iron & wood post-to-post staircase contains the following parts: satin black (5/8" radius) tubular balusters, ebony-stained (Duraseal), 3 1/2 x 3 1/2" square oak newels with chamfered tops, poplar stringers, 1" square/contemporary oak treads, and ebony-stained custom hand rails. CSC 1976-2020 © Century Stair Company. ® All rights reserved.
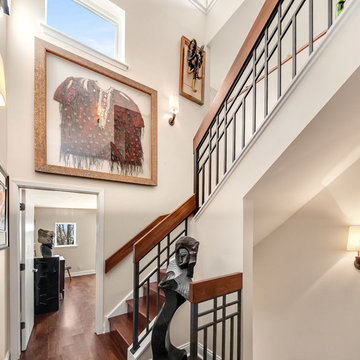
Our designer, Hannah Tindall, worked with the homeowners to create a contemporary kitchen, living room, master & guest bathrooms and gorgeous hallway that truly highlights their beautiful and extensive art collection. The entire home was outfitted with sleek, walnut hardwood flooring, with a custom Frank Lloyd Wright inspired entryway stairwell. The living room's standout pieces are two gorgeous velvet teal sofas and the black stone fireplace. The kitchen has dark wood cabinetry with frosted glass and a glass mosaic tile backsplash. The master bathrooms uses the same dark cabinetry, double vanity, and a custom tile backsplash in the walk-in shower. The first floor guest bathroom keeps things eclectic with bright purple walls and colorful modern artwork.
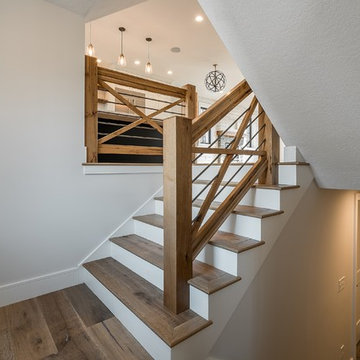
Foto di una scala a "U" country con pedata in legno, alzata in legno e parapetto in materiali misti
5.821 Foto di scale con alzata in legno e parapetto in materiali misti
2