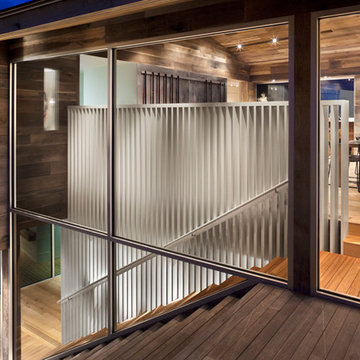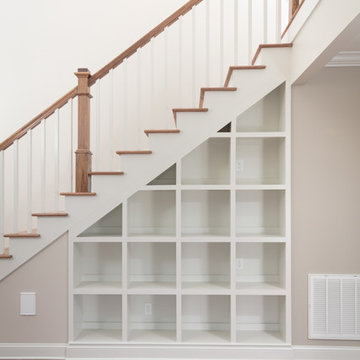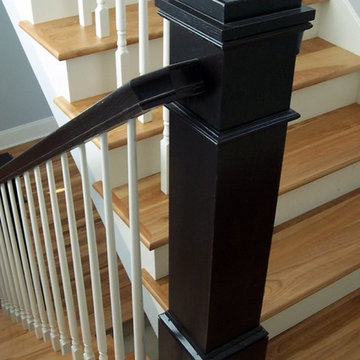41.665 Foto di scale classiche marroni
Filtra anche per:
Budget
Ordina per:Popolari oggi
81 - 100 di 41.665 foto
1 di 3
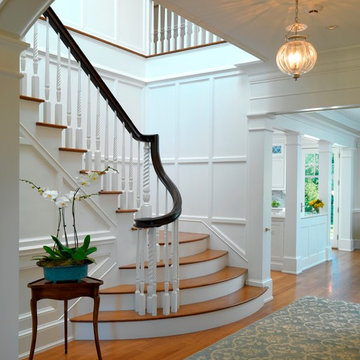
Photography by Richard Mandelkorn
Ispirazione per una scala tradizionale con pedata in legno e alzata in legno verniciato
Ispirazione per una scala tradizionale con pedata in legno e alzata in legno verniciato
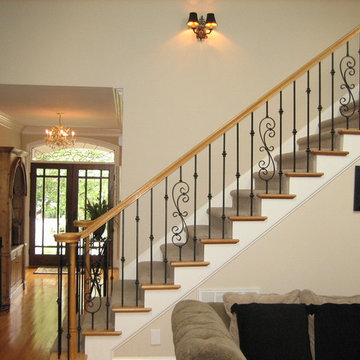
Wrought Iron Baluster Transformations - Sterling Construction, Inc.
Immagine di una scala tradizionale
Immagine di una scala tradizionale
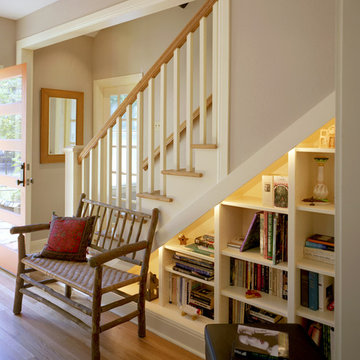
This whole-house renovation was featured on the 2008 Austin NARI Tour of Remodeled Homes. The attic space was converted into a bedroom with closet space and bath, cooled by a minisplit system. An eyebrow window was cut into the roofline to allow more daylight into the space, as well as adding a nice visual element to the facade.
Photography by Greg Hursley, 2008
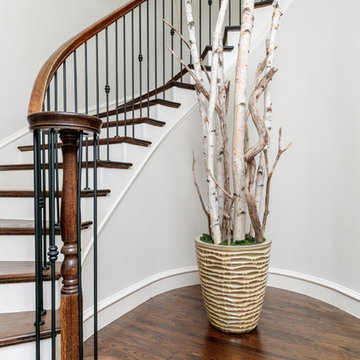
Starting from scratch for this new home allowed me to create a fresh, comfortable California beach vibe for the home. Quality materials were combined with modern appeal to create an easy and liveable space.
photos: Matt Ross
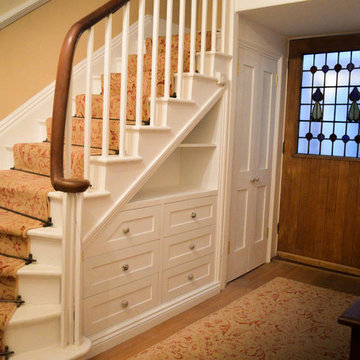
A painted white under stair cabinet with very long drawers, new doors for the larger cupboard area and full oak internal lining. The drawers are dovetailed solid oak.
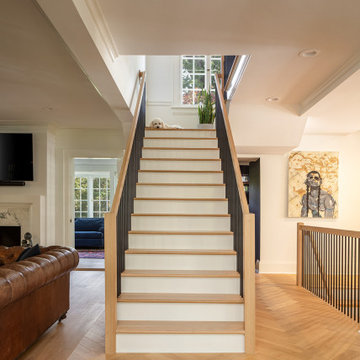
Immagine di una grande scala a rampa dritta tradizionale con pedata in legno, alzata in legno e parapetto in materiali misti
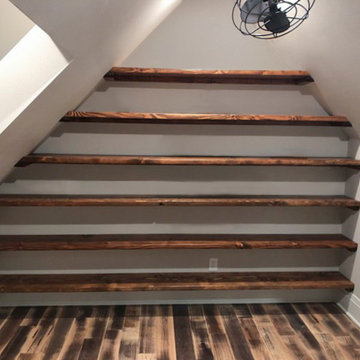
Completely remodeled attic office space
Homeowners picture
Idee per una scala chic di medie dimensioni
Idee per una scala chic di medie dimensioni
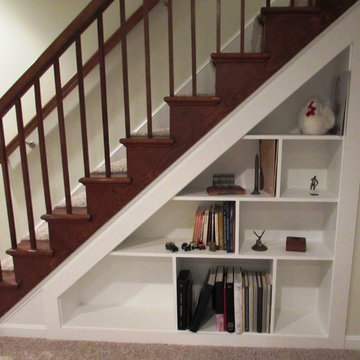
Talon Construction residential remodeled basement in Clarksburg, MD 20871 with storage compartments under the stairs
Foto di una scala a rampa dritta tradizionale di medie dimensioni con pedata in legno, alzata in legno e parapetto in legno
Foto di una scala a rampa dritta tradizionale di medie dimensioni con pedata in legno, alzata in legno e parapetto in legno
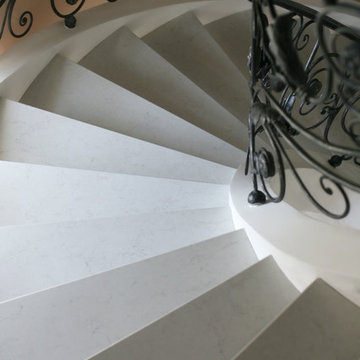
Лестница из кварцевого агломерата CaesarStone 5000
Esempio di una scala a chiocciola chic di medie dimensioni con pedata in marmo e parapetto in metallo
Esempio di una scala a chiocciola chic di medie dimensioni con pedata in marmo e parapetto in metallo
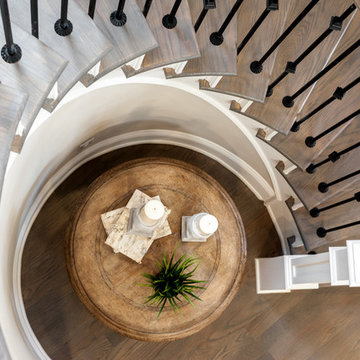
Idee per una grande scala curva tradizionale con pedata in legno, alzata in legno verniciato e parapetto in metallo
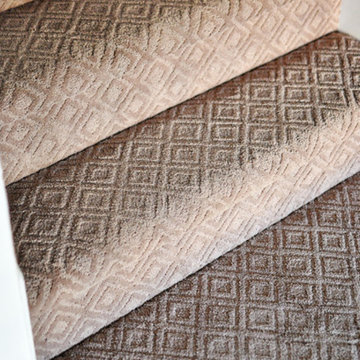
Ispirazione per una scala tradizionale con pedata in moquette e alzata in moquette
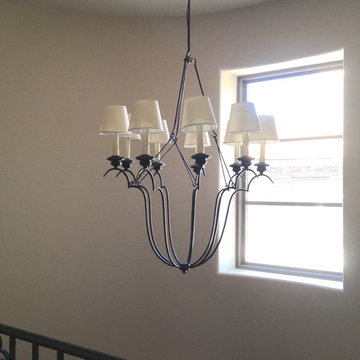
Transitional delicate iron chandelier hangs over the round stairwell in this Spanish Style new construction home.
Idee per una scala curva tradizionale di medie dimensioni
Idee per una scala curva tradizionale di medie dimensioni
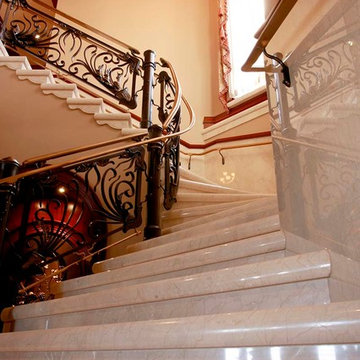
Immagine di una grande scala curva tradizionale con pedata piastrellata e alzata piastrellata
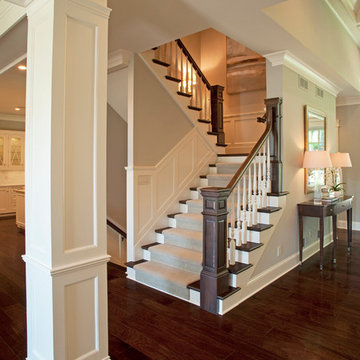
Dale Hall
Idee per una scala a "U" chic di medie dimensioni con pedata in moquette, alzata in legno verniciato e parapetto in legno
Idee per una scala a "U" chic di medie dimensioni con pedata in moquette, alzata in legno verniciato e parapetto in legno
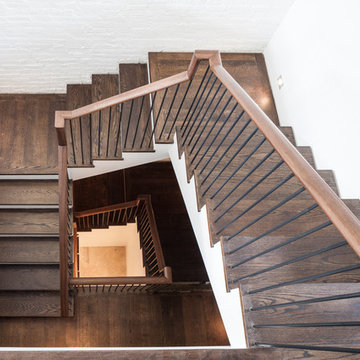
Esempio di una grande scala a "U" tradizionale con pedata in legno, parapetto in legno e alzata in legno verniciato
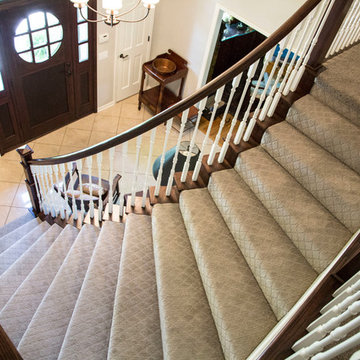
Stair caps and risers installed along with new newel posts and spindles. Oak landing tread installed on second story. Handrail gel stained to darken up stain and match entry door. New carpet installed on stairs.
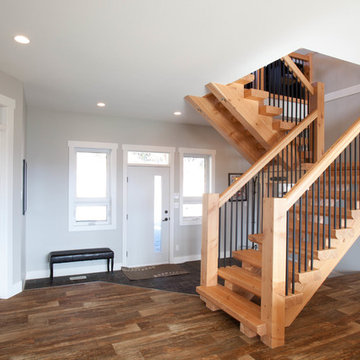
Esempio di una scala a "U" chic di medie dimensioni con pedata in legno e nessuna alzata
41.665 Foto di scale classiche marroni
5
