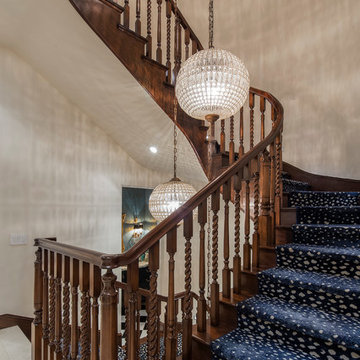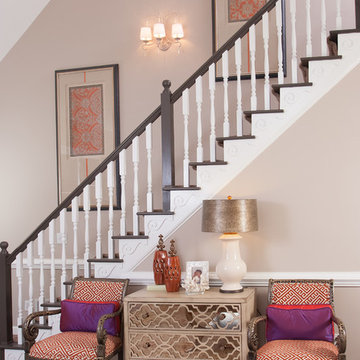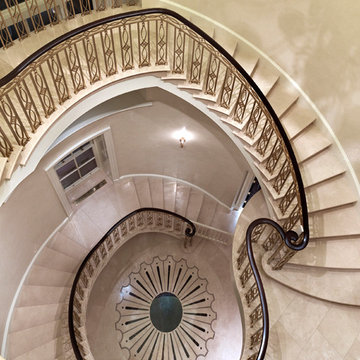41.665 Foto di scale classiche marroni
Filtra anche per:
Budget
Ordina per:Popolari oggi
21 - 40 di 41.665 foto
1 di 3
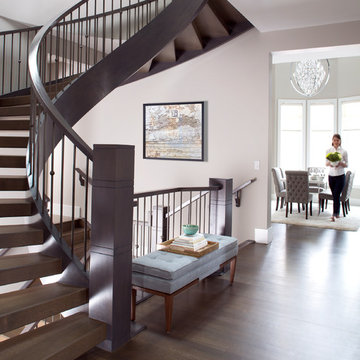
Photography by kate kunz
Styling by jaia talisman
Immagine di una grande scala curva classica con pedata in legno e nessuna alzata
Immagine di una grande scala curva classica con pedata in legno e nessuna alzata
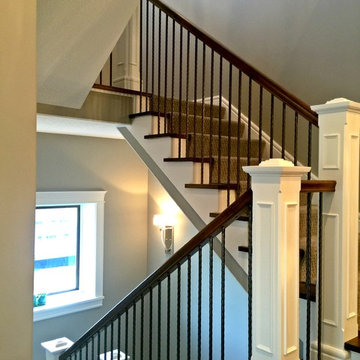
an open switchback staircase opens up this compact floorpan. the metal balusters add a nice contrast to the white trim and wood accents
Ispirazione per una scala a "U" classica di medie dimensioni con pedata in legno e alzata in moquette
Ispirazione per una scala a "U" classica di medie dimensioni con pedata in legno e alzata in moquette
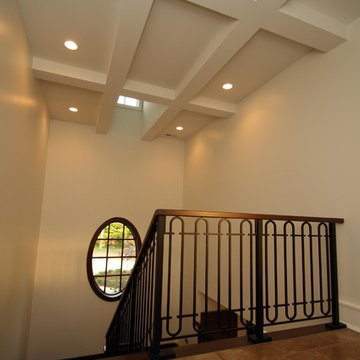
Marika Designs
Esempio di una scala a "U" classica di medie dimensioni con pedata in legno, alzata in metallo e parapetto in metallo
Esempio di una scala a "U" classica di medie dimensioni con pedata in legno, alzata in metallo e parapetto in metallo
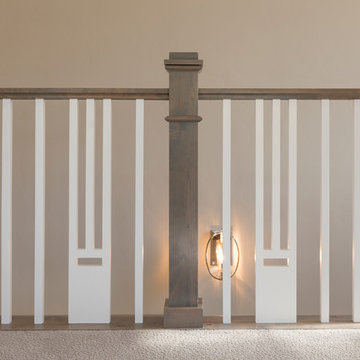
Ispirazione per una scala a rampa dritta classica di medie dimensioni con pedata in legno e alzata in legno
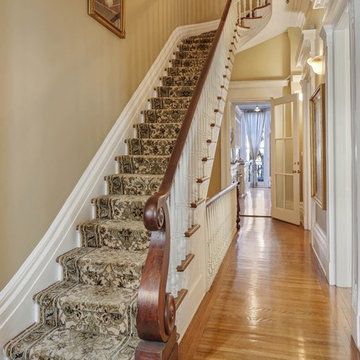
Foto di una piccola scala a rampa dritta classica con pedata in moquette e alzata in moquette
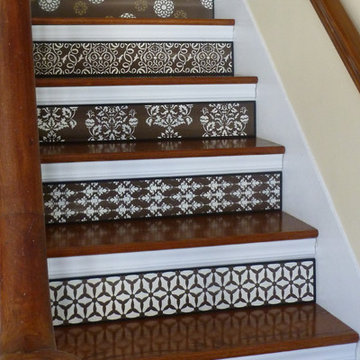
Cheryl Terramagra
Idee per una scala a rampa dritta tradizionale di medie dimensioni con pedata in legno e alzata in legno verniciato
Idee per una scala a rampa dritta tradizionale di medie dimensioni con pedata in legno e alzata in legno verniciato
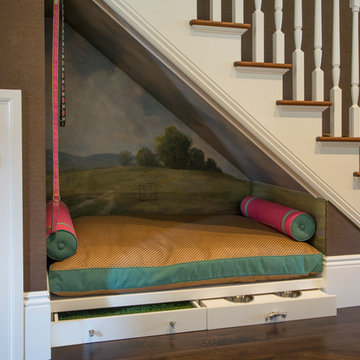
Margot Hartford Photography
Idee per una scala tradizionale con pedata in legno
Idee per una scala tradizionale con pedata in legno
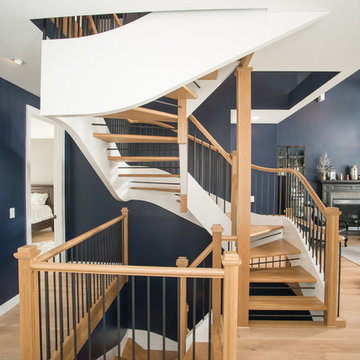
Tyler Rippel Photography
Foto di una scala sospesa chic di medie dimensioni con pedata in legno e alzata in legno
Foto di una scala sospesa chic di medie dimensioni con pedata in legno e alzata in legno
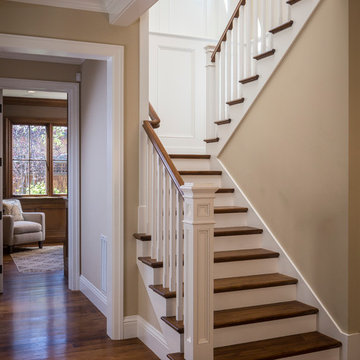
Scott Hargis
Foto di una scala a "U" tradizionale di medie dimensioni con pedata in legno, alzata in legno verniciato e parapetto in legno
Foto di una scala a "U" tradizionale di medie dimensioni con pedata in legno, alzata in legno verniciato e parapetto in legno
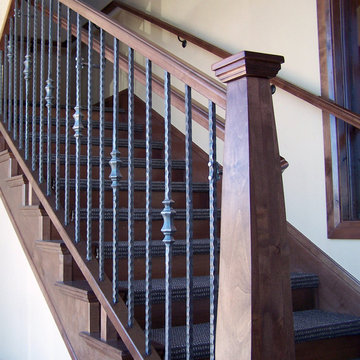
Titan Architectural Products, LLC dba Titan Stairs of Utah
Ispirazione per una scala a rampa dritta tradizionale di medie dimensioni con pedata in moquette e alzata in legno
Ispirazione per una scala a rampa dritta tradizionale di medie dimensioni con pedata in moquette e alzata in legno
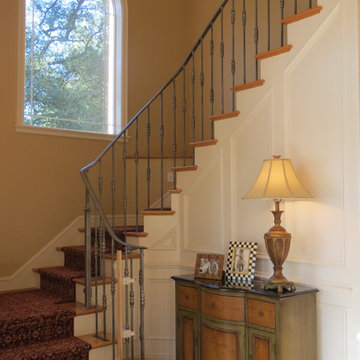
Idee per una scala curva chic di medie dimensioni con pedata in legno, alzata in legno e parapetto in metallo
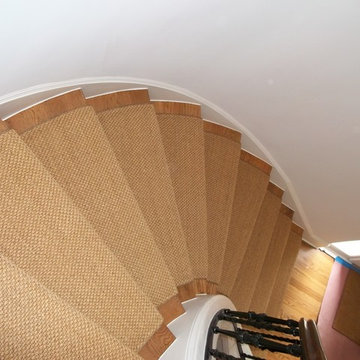
This particular client remodeled a beautiful historic preservation home and wanted to use as many natural products in the interior as possible. A woven bubble knot sisal was selected and was custom installed and hand bound with a coordinate cotton binding. Notice how all of the contours and shapes were followed.
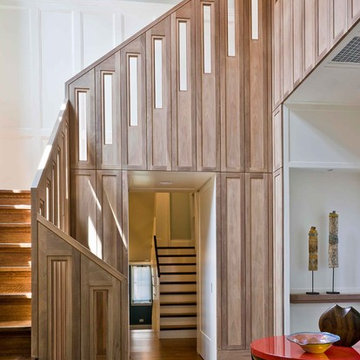
Bruce Van Inwegen Photography
Immagine di una grande scala a "U" chic con pedata in legno e alzata in legno
Immagine di una grande scala a "U" chic con pedata in legno e alzata in legno
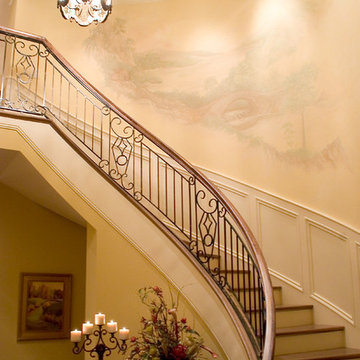
Architectural details of homes built by Hughes Edwards builders
Esempio di una scala curva chic di medie dimensioni con pedata in legno e alzata in legno
Esempio di una scala curva chic di medie dimensioni con pedata in legno e alzata in legno
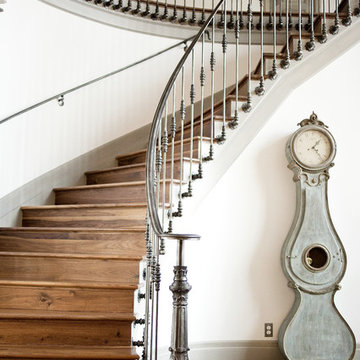
Photos by Ashlee Raubach
Foto di una scala curva tradizionale con pedata in legno, alzata in legno e parapetto in metallo
Foto di una scala curva tradizionale con pedata in legno, alzata in legno e parapetto in metallo
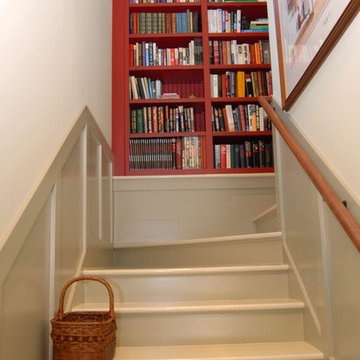
Another Award Winning design for Mr. & Mrs. Keasey on Callawassie Island!
Staircase w/ bookshelves up to bonus room over garage.
Idee per una scala chic con pedata in legno verniciato e alzata in legno verniciato
Idee per una scala chic con pedata in legno verniciato e alzata in legno verniciato

Conceived as a remodel and addition, the final design iteration for this home is uniquely multifaceted. Structural considerations required a more extensive tear down, however the clients wanted the entire remodel design kept intact, essentially recreating much of the existing home. The overall floor plan design centers on maximizing the views, while extensive glazing is carefully placed to frame and enhance them. The residence opens up to the outdoor living and views from multiple spaces and visually connects interior spaces in the inner court. The client, who also specializes in residential interiors, had a vision of ‘transitional’ style for the home, marrying clean and contemporary elements with touches of antique charm. Energy efficient materials along with reclaimed architectural wood details were seamlessly integrated, adding sustainable design elements to this transitional design. The architect and client collaboration strived to achieve modern, clean spaces playfully interjecting rustic elements throughout the home.
Greenbelt Homes
Glynis Wood Interiors
Photography by Bryant Hill
41.665 Foto di scale classiche marroni
2
