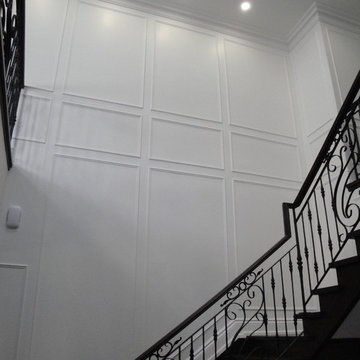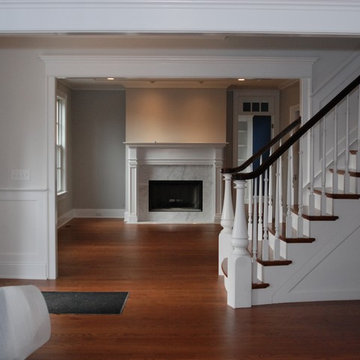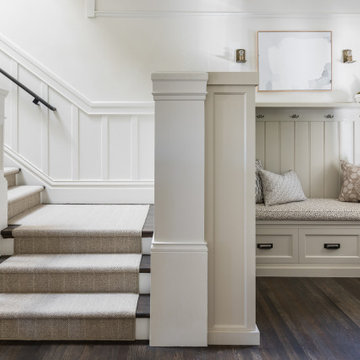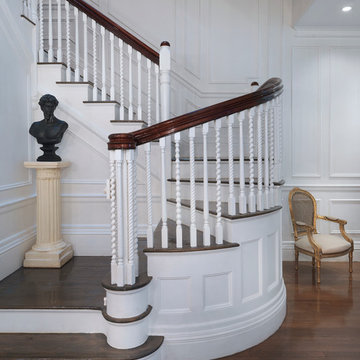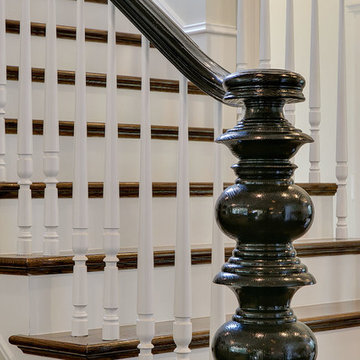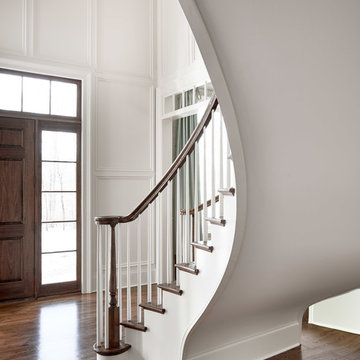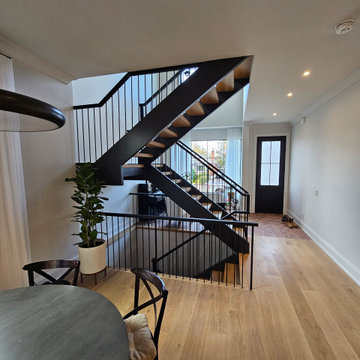12.214 Foto di scale classiche grigie
Filtra anche per:
Budget
Ordina per:Popolari oggi
141 - 160 di 12.214 foto
1 di 3
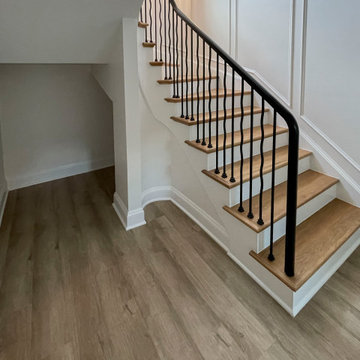
A grand hall entrance features a head-turning floating white oak staircase; it features an interesting geometrical pattern for its vertically-placed satin black metal balusters, and a very creative black-painted maple railing system to function as starting newels. CSC 1976-2023 © Century Stair Company ® All rights reserved.
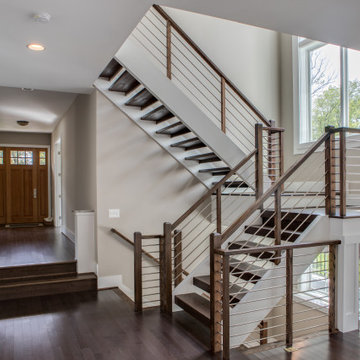
Esempio di una scala a "U" tradizionale di medie dimensioni con pedata in legno, nessuna alzata e parapetto in materiali misti
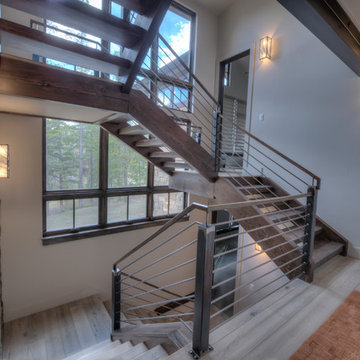
Studio Kiva Photographer
Foto di una scala a "L" classica con pedata in legno e nessuna alzata
Foto di una scala a "L" classica con pedata in legno e nessuna alzata
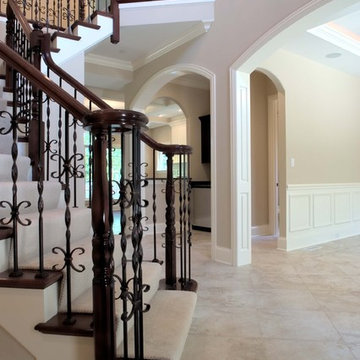
A custom home builder in Chicago's western suburbs, Summit Signature Homes, ushers in a new era of residential construction. With an eye on superb design and value, industry-leading practices and superior customer service, Summit stands alone. Custom-built homes in Clarendon Hills, Hinsdale, Western Springs, and other western suburbs.
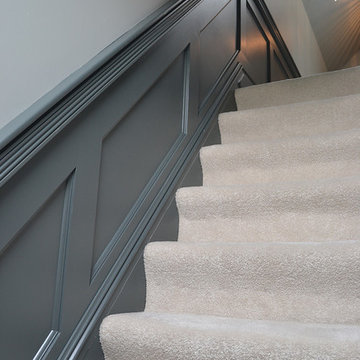
Wood panelled hallway, stairs and landing over three floors in a period property in Swinton, Manchester. Understairs storage cupboards and bespoke hallway console. Painted in farrow and ball colours
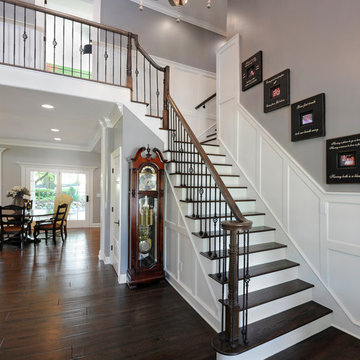
This remodel consisted of a whole house transformation. We took this 3 bedroom dated home and turned it into a 5 bedroom award winning showpiece, all without an addition. By reworking the awkward floor plan and lowering the living room floor to be level with the rest of the house we were able to create additional space within the existing footprint of the home. What was once the small lack-luster master suite, is now 2 kids bedrooms that share a jack and jill bath. The master suite was relocated to the first floor, and the kitchen that was located right at the front door, is now located in the back of the home with great access to the patio overlooking the golf course.
View more about this project and our company at our website: www.davefox.com
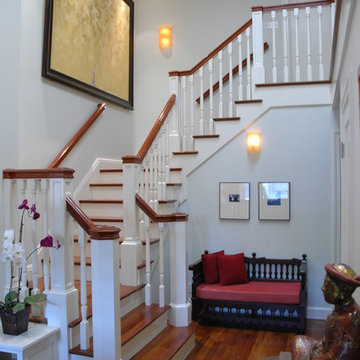
Esempio di una scala chic con pedata in legno, alzata in legno verniciato e parapetto in legno
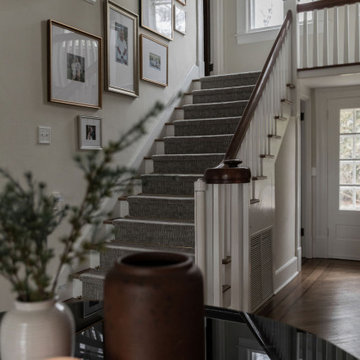
Idee per una scala a "U" tradizionale di medie dimensioni con pedata in moquette, alzata in moquette e parapetto in legno
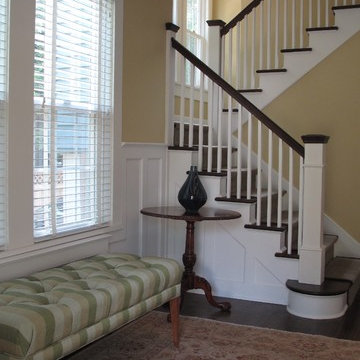
MLC Interiors
35 Old Farm Road
Basking Ridge, NJ 07920
Esempio di una scala a "U" classica di medie dimensioni con pedata in moquette, alzata in moquette e parapetto in legno
Esempio di una scala a "U" classica di medie dimensioni con pedata in moquette, alzata in moquette e parapetto in legno
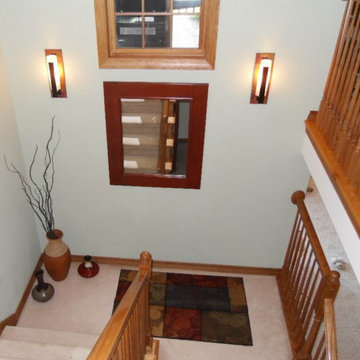
Idee per una scala a "U" chic di medie dimensioni con pedata in moquette, alzata in moquette e parapetto in legno
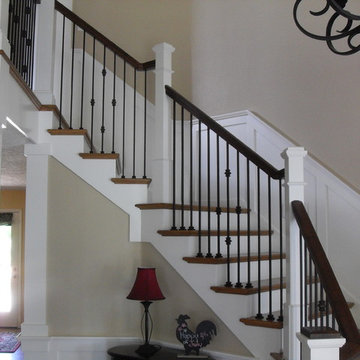
Post to post handrail system. 2091 box newels with oil rubbed wrought iron balusters and adjustable knuckles. The iron is from the Versatile series House of Forgings
Portland Stair Company
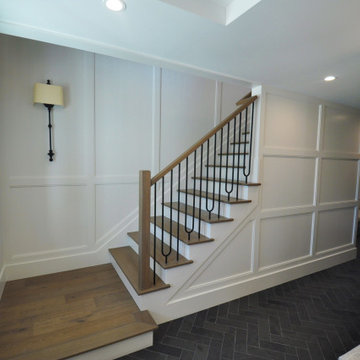
Whole house remodel, second story addition, new home construction
Immagine di una scala classica
Immagine di una scala classica
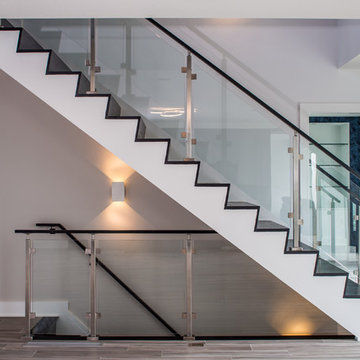
Immagine di una scala sospesa classica di medie dimensioni con pedata in marmo, alzata in vetro e parapetto in metallo
12.214 Foto di scale classiche grigie
8
