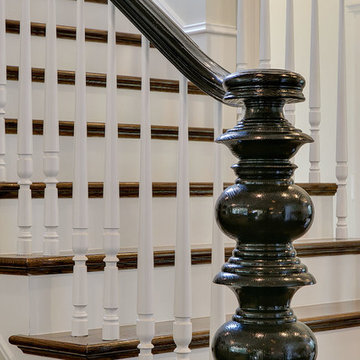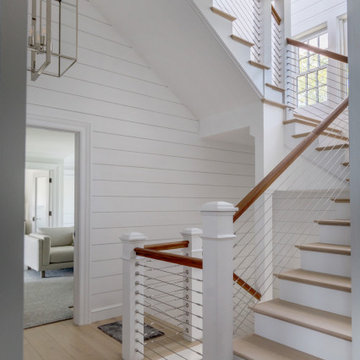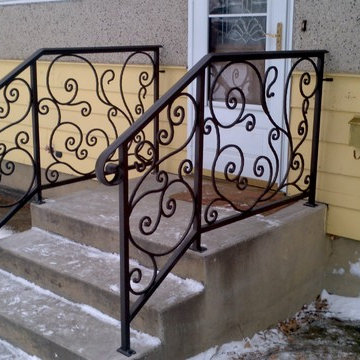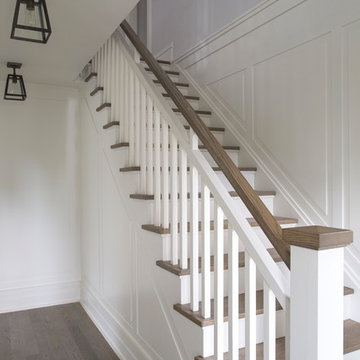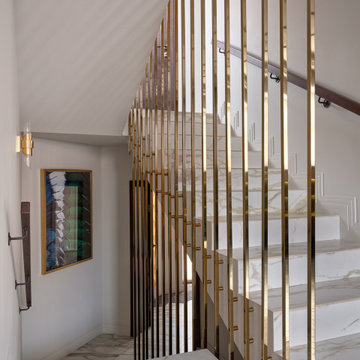12.199 Foto di scale classiche grigie
Filtra anche per:
Budget
Ordina per:Popolari oggi
221 - 240 di 12.199 foto
1 di 3
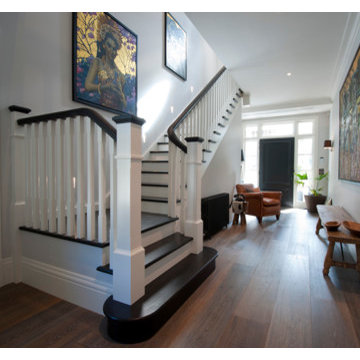
Sarah Louise Jackson Photography
Esempio di una scala a "L" tradizionale di medie dimensioni con pedata in legno e alzata in legno verniciato
Esempio di una scala a "L" tradizionale di medie dimensioni con pedata in legno e alzata in legno verniciato
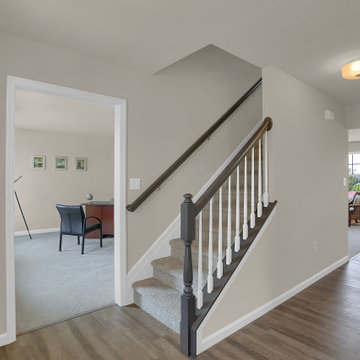
Immagine di una scala a rampa dritta tradizionale di medie dimensioni con pedata in moquette, alzata in moquette e parapetto in legno
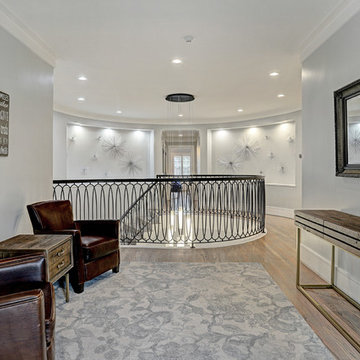
Tk Images
Esempio di una scala curva chic di medie dimensioni con pedata in legno, alzata in legno e parapetto in metallo
Esempio di una scala curva chic di medie dimensioni con pedata in legno, alzata in legno e parapetto in metallo
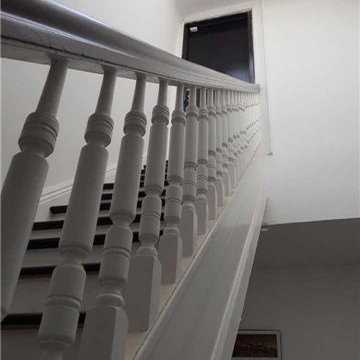
Foto di una scala a rampa dritta classica con pedata in legno, alzata in legno e parapetto in legno
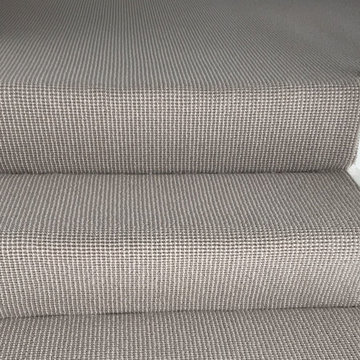
Client: Private Residence In West London
Brief: To supply & install grey carpet to stairs
Idee per una scala a "U" classica con pedata in moquette, alzata in moquette e parapetto in legno
Idee per una scala a "U" classica con pedata in moquette, alzata in moquette e parapetto in legno
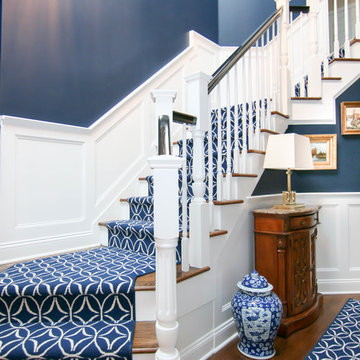
Bff Phtotoworks
Esempio di una scala tradizionale con pedata in legno e alzata in legno verniciato
Esempio di una scala tradizionale con pedata in legno e alzata in legno verniciato
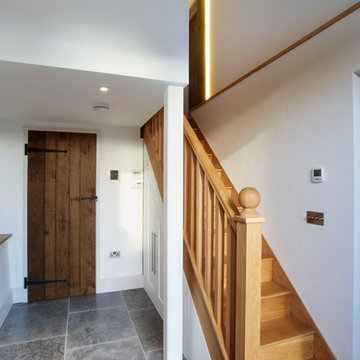
En suite bathroom floor steel column supported painted in white, allowing for small storage space underneath and compact staircase for access.
Immagine di una piccola scala a rampa dritta classica con pedata in legno e alzata in legno
Immagine di una piccola scala a rampa dritta classica con pedata in legno e alzata in legno
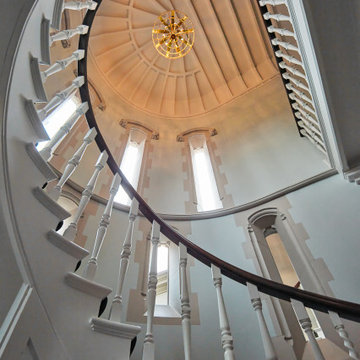
Esempio di una grande scala a chiocciola tradizionale con pedata in moquette e parapetto in legno
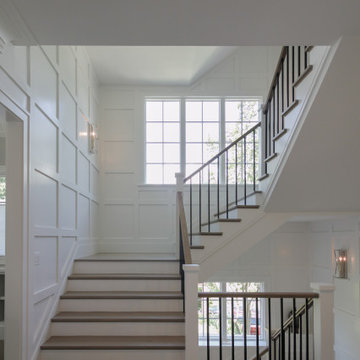
Properly spaced round-metal balusters and simple/elegant white square newels make a dramatic impact in this four-level home. Stain selected for oak treads and handrails match perfectly the gorgeous hardwood floors and complement the white wainscoting throughout the house. CSC 1976-2021 © Century Stair Company ® All rights reserved.
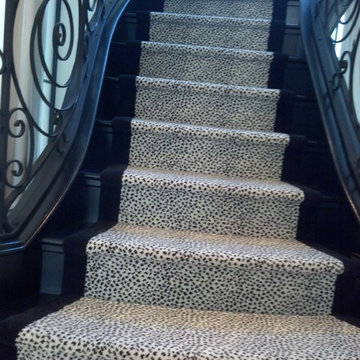
Wool animal print custom stair runner with solid solid hand sewn border installed on curved stair.
Ispirazione per una scala curva chic di medie dimensioni con pedata in legno verniciato e alzata in legno verniciato
Ispirazione per una scala curva chic di medie dimensioni con pedata in legno verniciato e alzata in legno verniciato
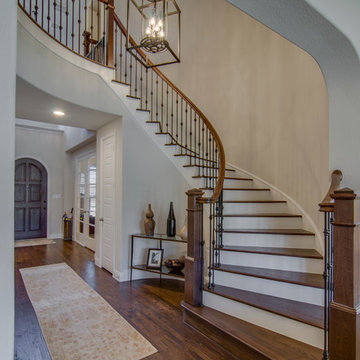
First Place in the Residential New Construction Under 3,500 Sq. Ft. Category of the 2016 ASID Texas Dallas Design Community Design Ovation Awards
The wife's style is country chic and the husband is into industrial modern. My goal was to incorporate as many of the existing furnishings as possible and add new ones to bridge the gab between the couples design styles. New pieces allowed us to choose modern shapes, yet cover them in more traditional fabrics. The taupe sofa in the living room and dining table chairs fit the bill perfectly. The husband requested a platform bed in the master bedroom so we chose one with a camel back style headboard. Additionally, the night stands acted in the opposite; traditional in style, yet contemporary in finish. It provides a wonderful balance and juxtaposition to the room. The living room fireplace was inspired by a photo from Houzz. It's an absolute joy to create spaces for my clients to love and love their family in. Photos by Barrett Woodward of Showcase Photographers
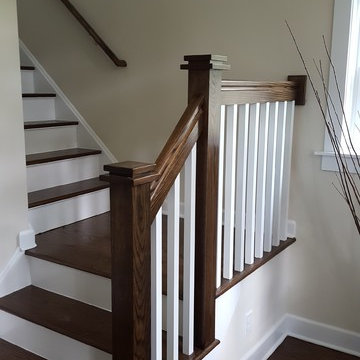
Esempio di una scala a "L" classica di medie dimensioni con pedata in legno, alzata in legno verniciato e parapetto in legno
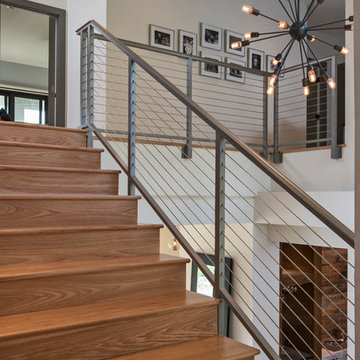
Idee per una scala a rampa dritta classica di medie dimensioni con pedata in legno e alzata in metallo
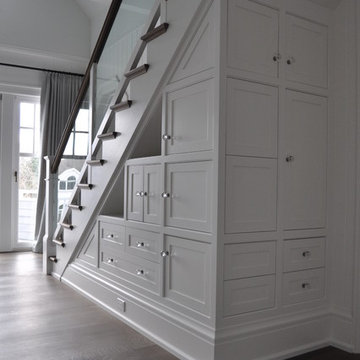
Immagine di una scala a rampa dritta tradizionale di medie dimensioni con pedata in legno e alzata in legno
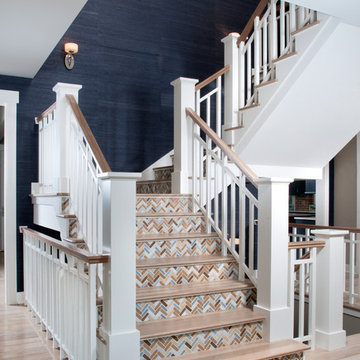
Photographer: Chuck Heiney
Crossing the threshold, you know this is the home you’ve always dreamed of. At home in any neighborhood, Pineleigh’s architectural style and family-focused floor plan offers timeless charm yet is geared toward today’s relaxed lifestyle. Full of light, warmth and thoughtful details that make a house a home, Pineleigh enchants from the custom entryway that includes a mahogany door, columns and a peaked roof. Two outdoor porches to the home’s left side offer plenty of spaces to enjoy outdoor living, making this cedar-shake-covered design perfect for a waterfront or woodsy lot. Inside, more than 2,000 square feet await on the main level. The family cook is never isolated in the spacious central kitchen, which is located on the back of the house behind the large, 17 by 30-foot living room and 12 by 18 formal dining room which functions for both formal and casual occasions and is adjacent to the charming screened-in porch and outdoor patio. Distinctive details include a large foyer, a private den/office with built-ins and all of the extras a family needs – an eating banquette in the kitchen as well as a walk-in pantry, first-floor laundry, cleaning closet and a mud room near the 1,000square foot garage stocked with built-in lockers and a three-foot bench. Upstairs is another covered deck and a dreamy 18 by 13-foot master bedroom/bath suite with deck access for enjoying morning coffee or late-night stargazing. Three additional bedrooms and a bath accommodate a growing family, as does the 1,700-square foot lower level, where an additional bar/kitchen with counter, a billiards space and an additional guest bedroom, exercise space and two baths complete the extensive offerings.
12.199 Foto di scale classiche grigie
12
