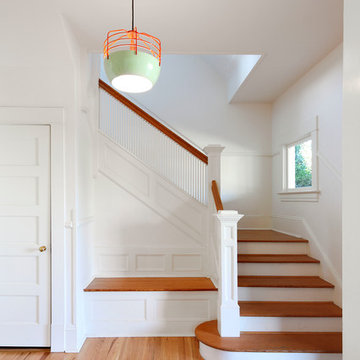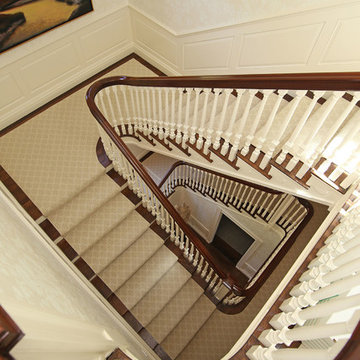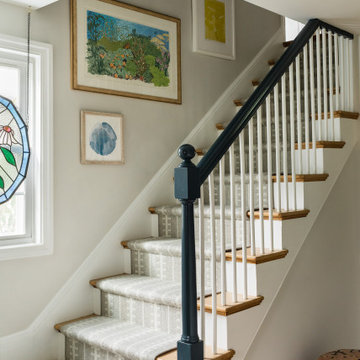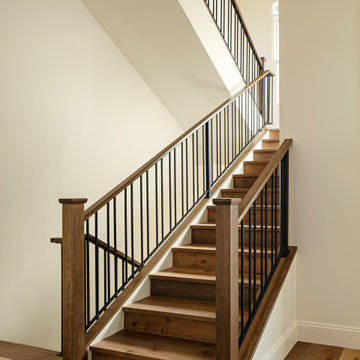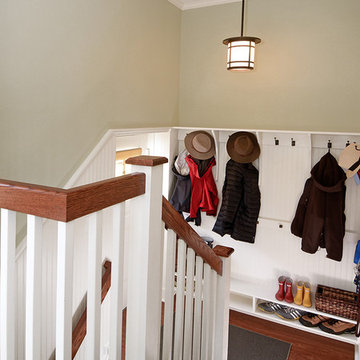9.122 Foto di scale classiche beige
Filtra anche per:
Budget
Ordina per:Popolari oggi
121 - 140 di 9.122 foto
1 di 3
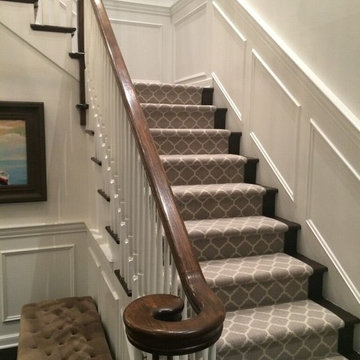
Transitional Staircase featuring Stanton's Carnegy, color is Platinum.
Ispirazione per una grande scala a "L" classica con pedata in moquette e alzata in moquette
Ispirazione per una grande scala a "L" classica con pedata in moquette e alzata in moquette
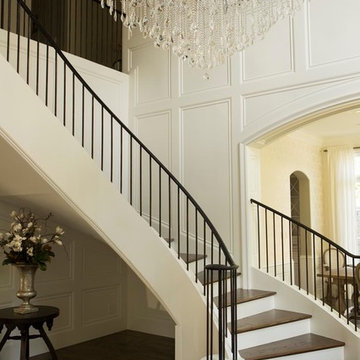
Ispirazione per una scala curva classica con pedata in legno e alzata in legno
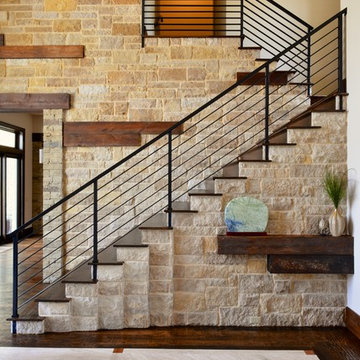
This large foyer showcases the workmanship of stone masons, while the rustic quality of the timber beams contrasts with the Austin rock. Further more, timber beams were cantilevered front the wall to act as console for an unexpected touch.
Interior Design: AVID Associates
Builder: Martin Raymond Homes
Photography: Michael Hunter

Ispirazione per una grande scala a "U" classica con pareti in perlinato, pedata in legno, alzata in legno e parapetto in materiali misti
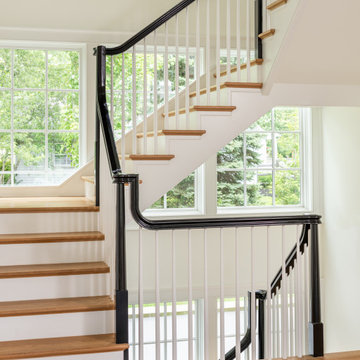
Angle Eye Photography
Ispirazione per una grande scala a "U" chic con pedata in legno, alzata in legno verniciato e parapetto in legno
Ispirazione per una grande scala a "U" chic con pedata in legno, alzata in legno verniciato e parapetto in legno
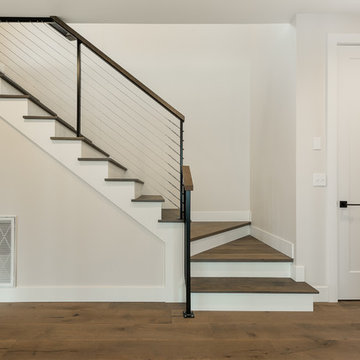
Foto di una scala a "L" tradizionale di medie dimensioni con pedata in legno, alzata in legno verniciato e parapetto in cavi
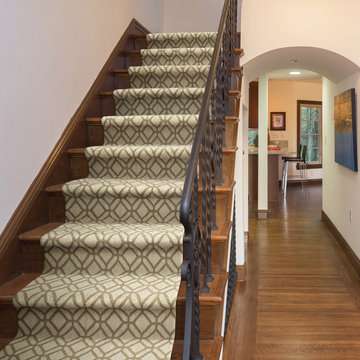
Casablanca
Immagine di una scala a rampa dritta chic di medie dimensioni con pedata in legno e alzata in legno
Immagine di una scala a rampa dritta chic di medie dimensioni con pedata in legno e alzata in legno
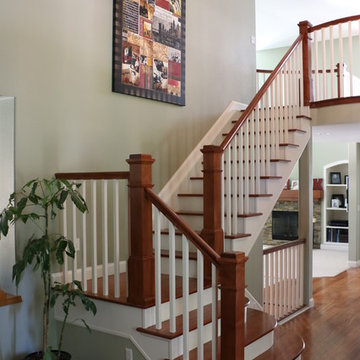
HOM Solutions,Inc.
Esempio di una scala a "L" chic di medie dimensioni con pedata in legno e alzata in legno verniciato
Esempio di una scala a "L" chic di medie dimensioni con pedata in legno e alzata in legno verniciato
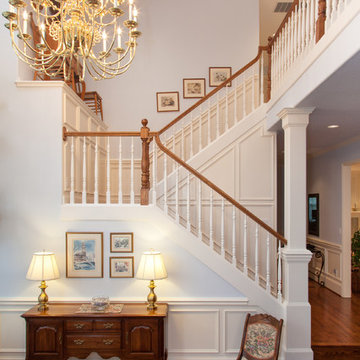
Every good entry makes a statement, setting the tone for the rest of the project.
Joshua Seaman Photography
Immagine di una scala a "U" chic
Immagine di una scala a "U" chic
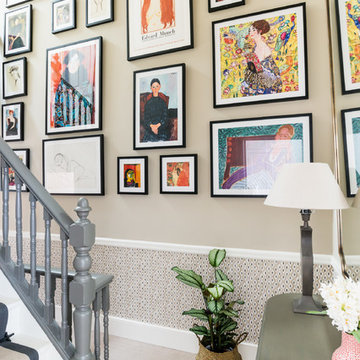
Immagine di una grande scala a rampa dritta classica con pedata in legno, alzata in legno e parapetto in legno
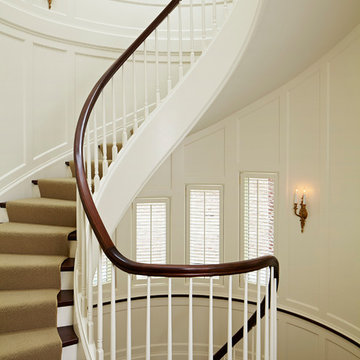
Rising amidst the grand homes of North Howe Street, this stately house has more than 6,600 SF. In total, the home has seven bedrooms, six full bathrooms and three powder rooms. Designed with an extra-wide floor plan (21'-2"), achieved through side-yard relief, and an attached garage achieved through rear-yard relief, it is a truly unique home in a truly stunning environment.
The centerpiece of the home is its dramatic, 11-foot-diameter circular stair that ascends four floors from the lower level to the roof decks where panoramic windows (and views) infuse the staircase and lower levels with natural light. Public areas include classically-proportioned living and dining rooms, designed in an open-plan concept with architectural distinction enabling them to function individually. A gourmet, eat-in kitchen opens to the home's great room and rear gardens and is connected via its own staircase to the lower level family room, mud room and attached 2-1/2 car, heated garage.
The second floor is a dedicated master floor, accessed by the main stair or the home's elevator. Features include a groin-vaulted ceiling; attached sun-room; private balcony; lavishly appointed master bath; tremendous closet space, including a 120 SF walk-in closet, and; an en-suite office. Four family bedrooms and three bathrooms are located on the third floor.
This home was sold early in its construction process.
Nathan Kirkman
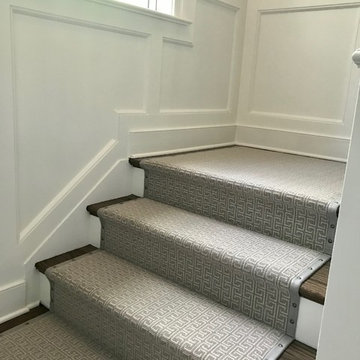
Foto di una piccola scala a rampa dritta classica con pedata in moquette e alzata in legno verniciato
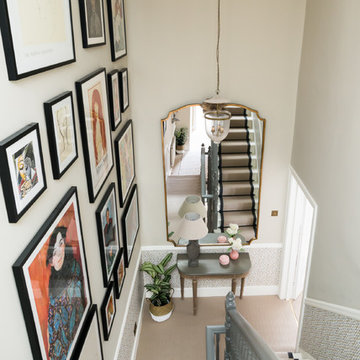
Foto di una grande scala a rampa dritta tradizionale con pedata in legno, alzata in legno e parapetto in legno
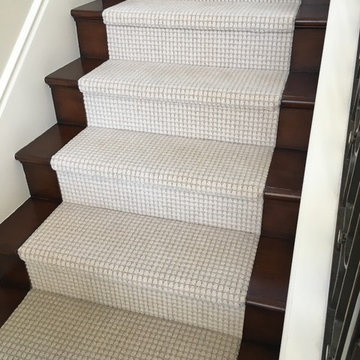
Masland New Zealand wool patterned carpet installed on stairs and landing for a client in Newport Beach, CA.
Immagine di una scala a "U" classica di medie dimensioni con pedata in legno e alzata in legno
Immagine di una scala a "U" classica di medie dimensioni con pedata in legno e alzata in legno
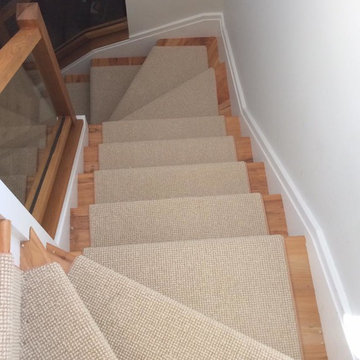
Esempio di una scala a "U" chic di medie dimensioni con pedata in legno e alzata in legno verniciato
9.122 Foto di scale classiche beige
7
