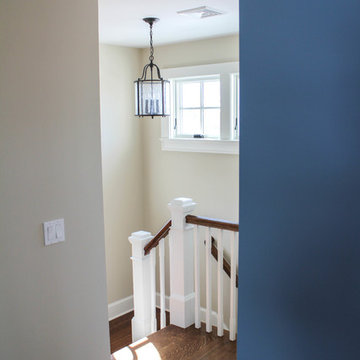297 Foto di scale blu
Filtra anche per:
Budget
Ordina per:Popolari oggi
121 - 140 di 297 foto
1 di 3
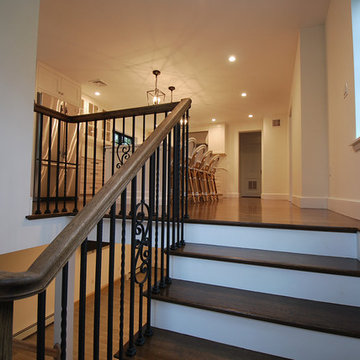
Foto di una scala a "U" design di medie dimensioni con pedata in legno, alzata in legno e parapetto in metallo
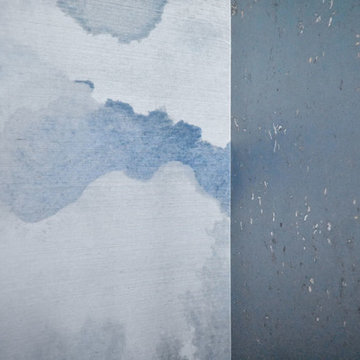
Esempio di una grande scala a rampa dritta design con pedata in legno, alzata in legno verniciato e parapetto in metallo
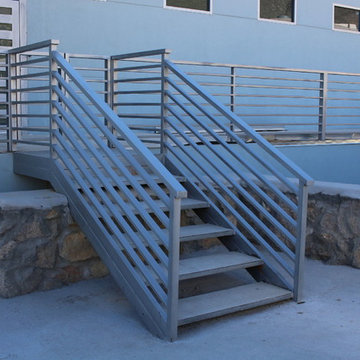
Pelon Saenz
Idee per una scala a rampa dritta minimalista di medie dimensioni con pedata in metallo, alzata in metallo e parapetto in metallo
Idee per una scala a rampa dritta minimalista di medie dimensioni con pedata in metallo, alzata in metallo e parapetto in metallo
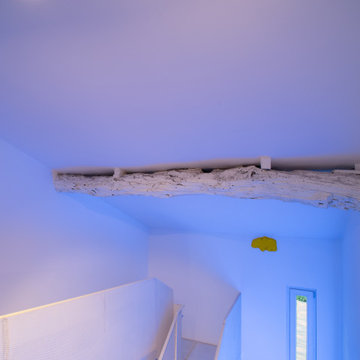
Foto di una grande scala a "U" minimal con pedata in metallo, alzata in metallo e parapetto in metallo
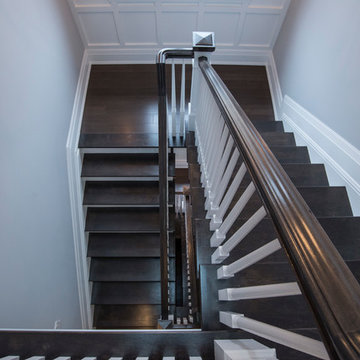
Hardcore Renos
Ispirazione per una grande scala a rampa dritta classica con pedata in legno e alzata in legno
Ispirazione per una grande scala a rampa dritta classica con pedata in legno e alzata in legno
![CASA SULL' APPIA ANTICA [2018]](https://st.hzcdn.com/fimgs/pictures/scale/casa-sull-appia-antica-2018-na3-architetti-img~993168f80c3bbf94_4134-1-f63731d-w360-h360-b0-p0.jpg)
Stefanos Antoniadis
Foto di una scala a "L" design di medie dimensioni con pedata piastrellata, alzata piastrellata e parapetto in metallo
Foto di una scala a "L" design di medie dimensioni con pedata piastrellata, alzata piastrellata e parapetto in metallo
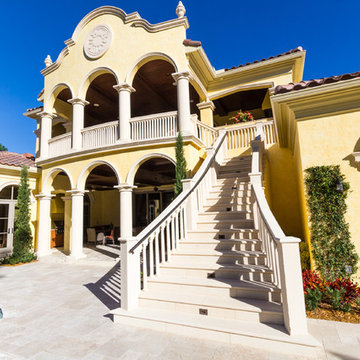
Ispirazione per una grande scala curva mediterranea con pedata in cemento e alzata in cemento
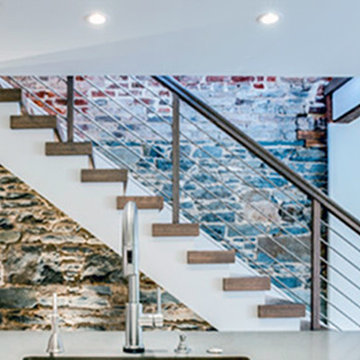
This renovated historic location is featuring one of our custom staircases; 3 1/2" solid red oak treads supported by 3" stringers complement beautifully this renovated open floor plan; horizontal metal rods travel parallel to the gorgeous and natural stone staircase walls, and the absence of traditional risers makes this particular stair design a perfect focal point for the contemporary kitchen. CSC © 1976-2020 Century Stair Company. All rights reserved.
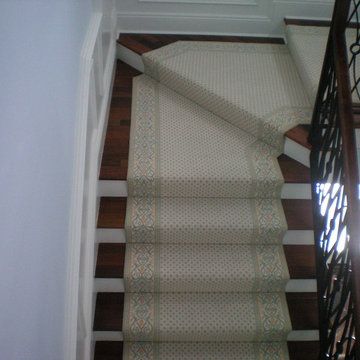
Custom runner made from 100% wool Wilton field and border. Border is hand sewn to border. Notice the custom shape that follows the contours of the staircase.
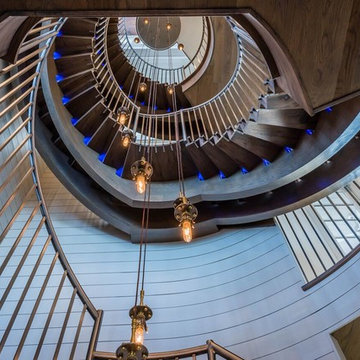
Foto di un'ampia scala a chiocciola design con pedata in legno e alzata in legno
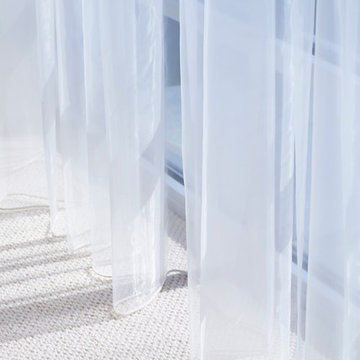
Luxurious Master Suite completes the transcendent boutique experience - Interior Architecture: HAUS | Architecture + LEVEL Interiors + Adagio Homeowner - Photography: Ryan Kurtz
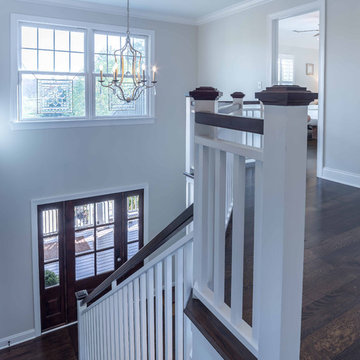
This 1990s brick home had decent square footage and a massive front yard, but no way to enjoy it. Each room needed an update, so the entire house was renovated and remodeled, and an addition was put on over the existing garage to create a symmetrical front. The old brown brick was painted a distressed white.
The 500sf 2nd floor addition includes 2 new bedrooms for their teen children, and the 12'x30' front porch lanai with standing seam metal roof is a nod to the homeowners' love for the Islands. Each room is beautifully appointed with large windows, wood floors, white walls, white bead board ceilings, glass doors and knobs, and interior wood details reminiscent of Hawaiian plantation architecture.
The kitchen was remodeled to increase width and flow, and a new laundry / mudroom was added in the back of the existing garage. The master bath was completely remodeled. Every room is filled with books, and shelves, many made by the homeowner.
Project photography by Kmiecik Imagery.
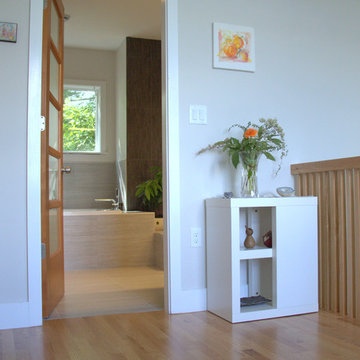
photo: steines architecture
View from loft space into light flooded bathroom. Bathroom bay in back.
Foto di una scala a rampa dritta design di medie dimensioni con pedata in legno, alzata in legno e parapetto in legno
Foto di una scala a rampa dritta design di medie dimensioni con pedata in legno, alzata in legno e parapetto in legno
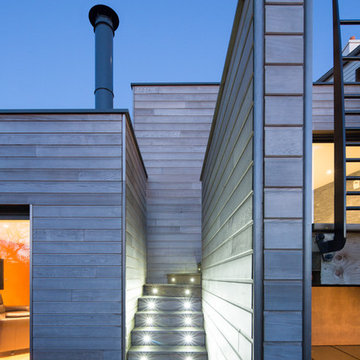
Foto di una scala curva minimal di medie dimensioni con pedata in legno e alzata in legno
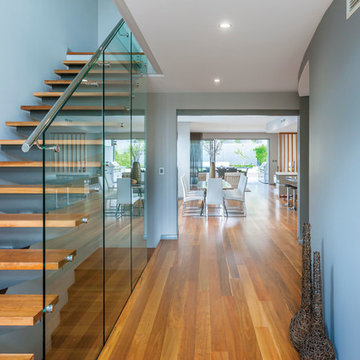
Esempio di una scala a rampa dritta contemporanea di medie dimensioni con pedata in legno, alzata in vetro e parapetto in vetro
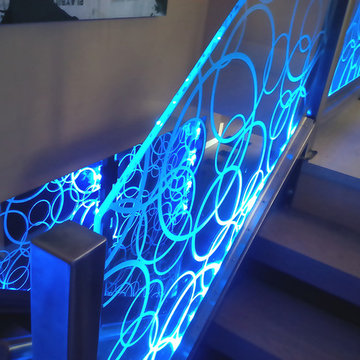
Immagine di una scala a "L" moderna di medie dimensioni con pedata in cemento, alzata in cemento e parapetto in vetro
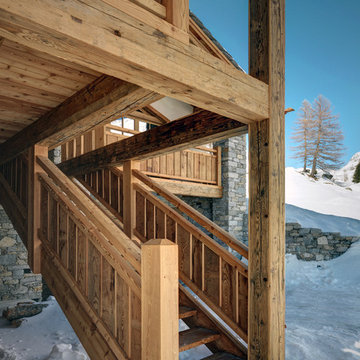
Marcello Mariana
Idee per una scala stile rurale di medie dimensioni
Idee per una scala stile rurale di medie dimensioni
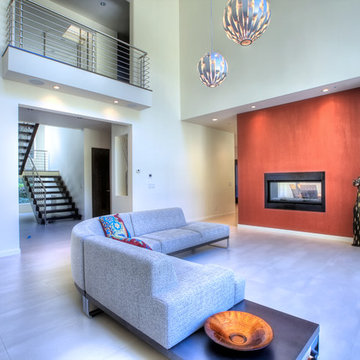
Layne Freedle
Idee per una scala a "U" minimalista di medie dimensioni con pedata in legno e nessuna alzata
Idee per una scala a "U" minimalista di medie dimensioni con pedata in legno e nessuna alzata
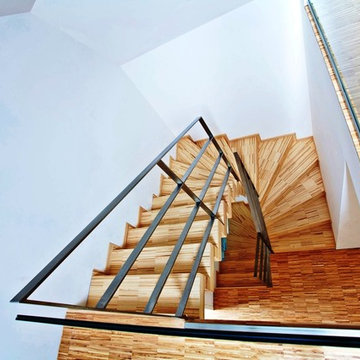
Faltwerktreppe gewendelt mit liegendem Edelstahlgeländer
Idee per una grande scala sospesa contemporanea con pedata in legno e alzata in legno
Idee per una grande scala sospesa contemporanea con pedata in legno e alzata in legno
297 Foto di scale blu
7
