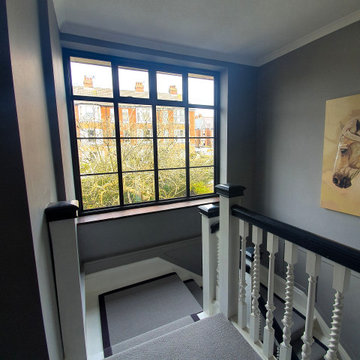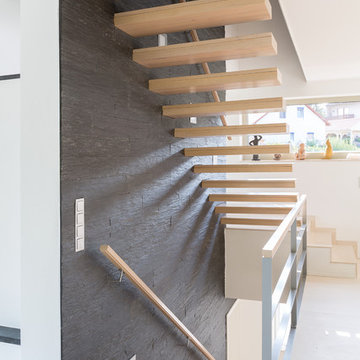297 Foto di scale blu
Filtra anche per:
Budget
Ordina per:Popolari oggi
81 - 100 di 297 foto
1 di 3
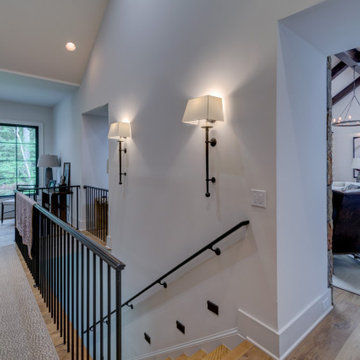
Esempio di una scala a rampa dritta di medie dimensioni con pedata in legno, alzata in legno verniciato e parapetto in metallo
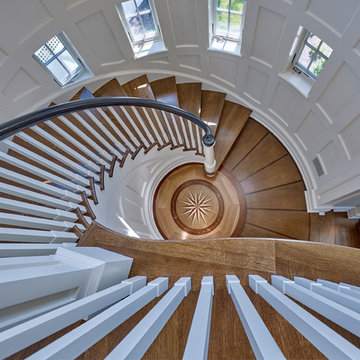
Don Pearse Photographers
Foto di una scala curva tradizionale di medie dimensioni con pedata in legno, alzata in legno verniciato e parapetto in legno
Foto di una scala curva tradizionale di medie dimensioni con pedata in legno, alzata in legno verniciato e parapetto in legno
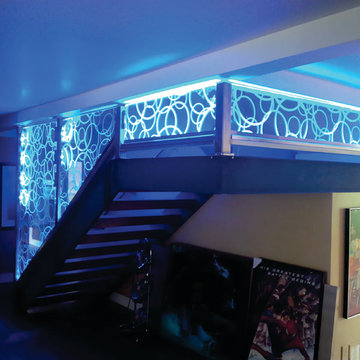
Immagine di una scala a "L" moderna di medie dimensioni con pedata in cemento, alzata in cemento e parapetto in vetro
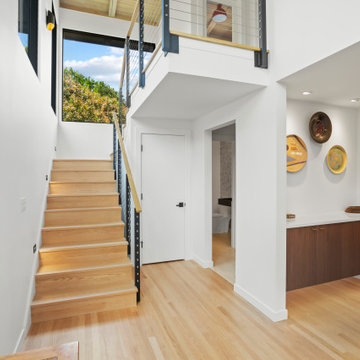
An entry console by the foyer allows for a landing place for keys, mail, or guests handbags. You can easily tuck miscellaneous items away into the cabinetry if a minimalist look is desired.
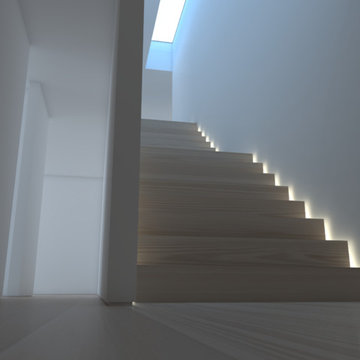
The public and private spaces surround a centrally located stairwell that is naturally lit by a skylight.
Ispirazione per una piccola scala minimalista
Ispirazione per una piccola scala minimalista
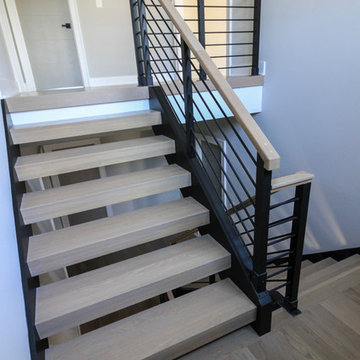
The architect/builder decided to make a design statement by selecting 4" squared-off white oak treads, maintaining uniform open risers (up to code openings), and by matching the bold black-painted 3" routed-stringers with the clean and open 1/2"-round rigid horizontal bars. This thoughtful stair design takes into account the rooms/areas that surround the stairwell and it also brings plenty of light to the basement area. CSC © 1976-2020 Century Stair Company. All rights reserved.
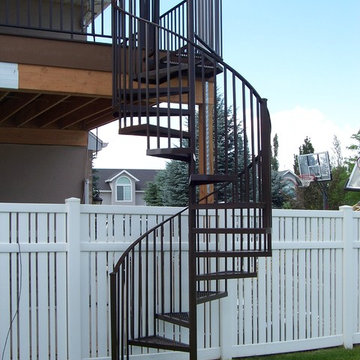
Immagine di una scala a chiocciola moderna di medie dimensioni con pedata in metallo e nessuna alzata
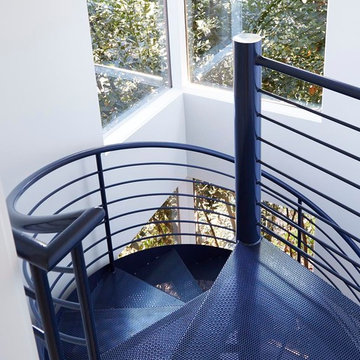
Dramatic spiral staircase in East Bay home.
Photos by Eric Zepeda Studio
Idee per una piccola scala a chiocciola minimalista con pedata in metallo e nessuna alzata
Idee per una piccola scala a chiocciola minimalista con pedata in metallo e nessuna alzata
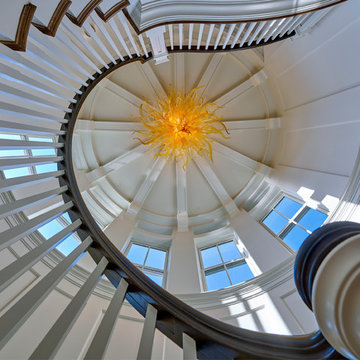
Don Pearse Photographers
Idee per una scala curva tradizionale di medie dimensioni con pedata in legno, alzata in legno verniciato e parapetto in legno
Idee per una scala curva tradizionale di medie dimensioni con pedata in legno, alzata in legno verniciato e parapetto in legno
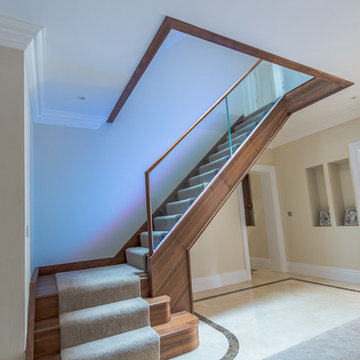
This three storey American Black Walnut staircase has concealed 17.5mm float laminated structural glass balustrade topped with a continuous mopstick handrail and lights recessed under the glass.
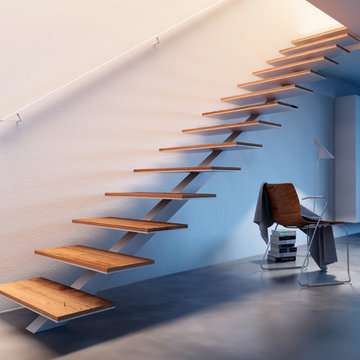
Moderne Stahl-Mittelholmtreppe mit Stufenauflagen in Eiche massiv und minimalistischem Wandhandlauf.
© interbaustairs.com - www.ost-concept.lu
Esempio di una grande scala a rampa dritta design con pedata in legno
Esempio di una grande scala a rampa dritta design con pedata in legno
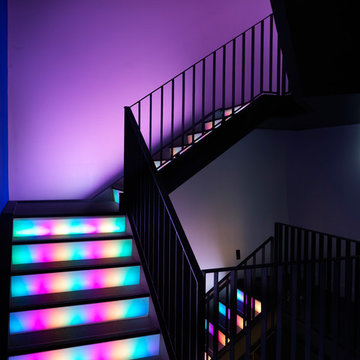
Ivan Lee/ IJ Productions
Ispirazione per una scala a chiocciola design di medie dimensioni con pedata acrillica e alzata in vetro
Ispirazione per una scala a chiocciola design di medie dimensioni con pedata acrillica e alzata in vetro
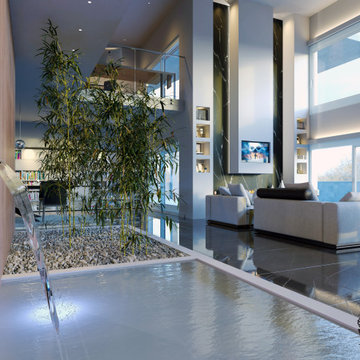
Sfruttare lo spazio nel sottoscala in modo unico. Normalmente questo spazio viene abbandonato, io al contrario, ho voluto sfruttarlo per renderlo il punto di decoro della stanza.
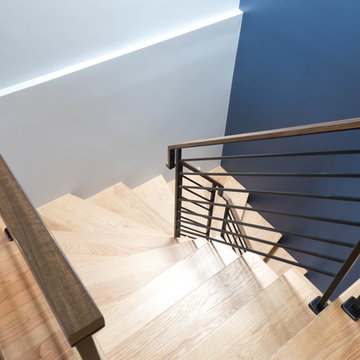
new staircase built
Idee per una scala a "U" american style di medie dimensioni con parapetto in metallo
Idee per una scala a "U" american style di medie dimensioni con parapetto in metallo
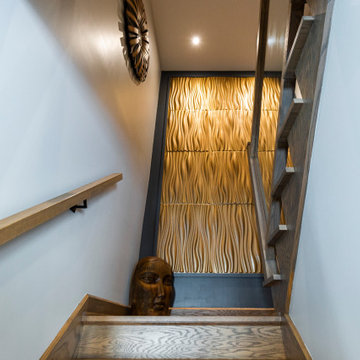
Foto di una scala a "U" design di medie dimensioni con pedata in legno, alzata in legno, parapetto in vetro e pannellatura

The Stair is open to the Entry, Den, Hall, and the entire second floor Hall. The base of the stair includes a built-in lift-up bench for storage and seating. Wood risers, treads, ballusters, newel posts, railings and wainscoting make for a stunning focal point of both levels of the home. A large transom window over the Stair lets in ample natural light and will soon be home to a custom stained glass window designed and made by the homeowner.
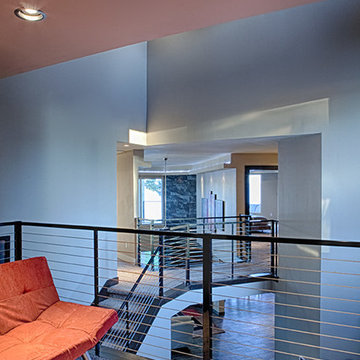
Idee per una scala a "U" minimal di medie dimensioni con pedata in moquette e alzata in moquette
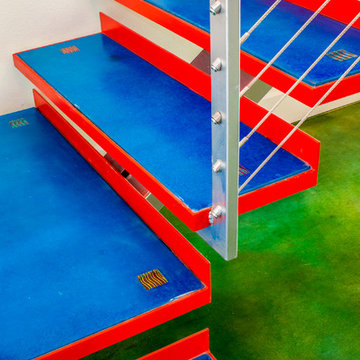
Blue Horse Building + Design // Tre Dunham Fine Focus Photography
Idee per una scala sospesa eclettica di medie dimensioni con pedata in cemento e nessuna alzata
Idee per una scala sospesa eclettica di medie dimensioni con pedata in cemento e nessuna alzata
297 Foto di scale blu
5
