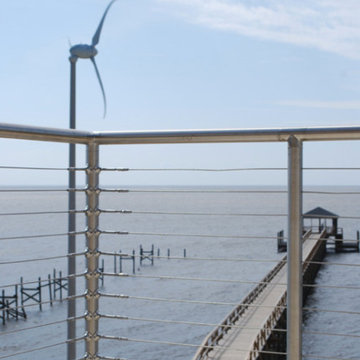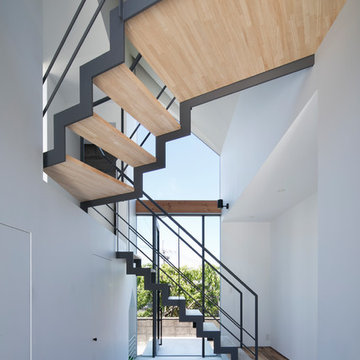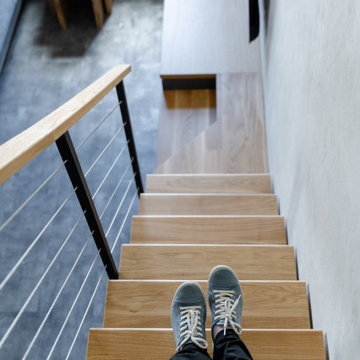297 Foto di scale blu
Filtra anche per:
Budget
Ordina per:Popolari oggi
61 - 80 di 297 foto
1 di 3
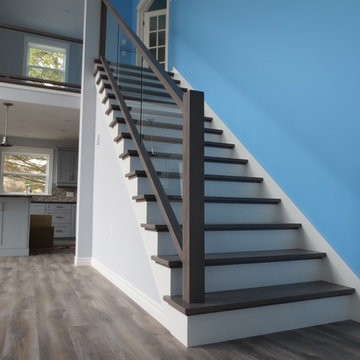
Contemporary summer home in Nova Scotia, featuring modern staircase with glass balustrade. Embedded, programmable LED under tread lighting.
Esempio di una scala a rampa dritta design di medie dimensioni con pedata in legno e alzata in legno verniciato
Esempio di una scala a rampa dritta design di medie dimensioni con pedata in legno e alzata in legno verniciato
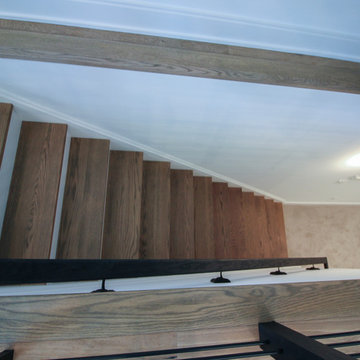
Tradition Homes, voted Best Builder in 2013, allowed us to bring their vision to life in this gorgeous and authentic modern home in the heart of Arlington; Century Stair went beyond aesthetics by using durable materials and applying excellent craft and precision throughout the design, build and installation process. This iron & wood post-to-post staircase contains the following parts: satin black (5/8" radius) tubular balusters, ebony-stained (Duraseal), 3 1/2 x 3 1/2" square oak newels with chamfered tops, poplar stringers, 1" square/contemporary oak treads, and ebony-stained custom hand rails. CSC 1976-2020 © Century Stair Company. ® All rights reserved.
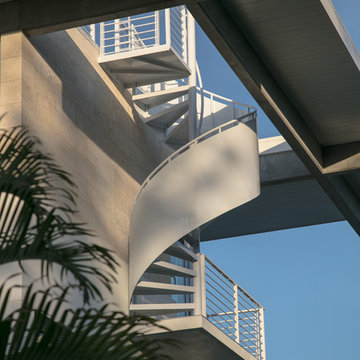
Photo by Ryan Gamma
Esempio di una scala a chiocciola design di medie dimensioni con pedata in metallo, alzata in metallo e parapetto in metallo
Esempio di una scala a chiocciola design di medie dimensioni con pedata in metallo, alzata in metallo e parapetto in metallo
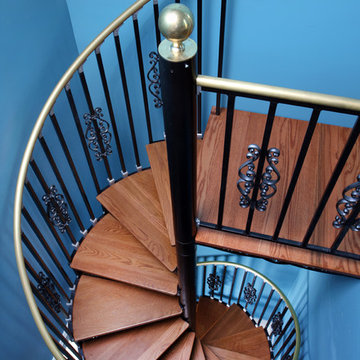
This spiral staircase was part of a two story addition created by Normandy Design Manager Troy Pavelka.
Esempio di una scala a chiocciola vittoriana di medie dimensioni con pedata in legno e alzata in metallo
Esempio di una scala a chiocciola vittoriana di medie dimensioni con pedata in legno e alzata in metallo
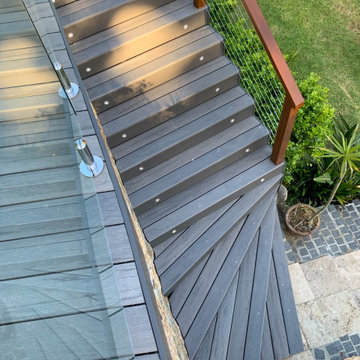
Spotted gum handrail with stainless steel balustrade wires. Timber Tech composite decking boards.
Foto di una grande scala curva minimalista con alzata in legno verniciato e parapetto in materiali misti
Foto di una grande scala curva minimalista con alzata in legno verniciato e parapetto in materiali misti
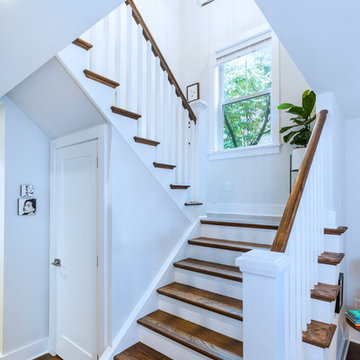
AFTER front exterior -
LINDA MCMANUS IMAGES
WORK IN PROGRESS
Foto di una piccola scala chic
Foto di una piccola scala chic
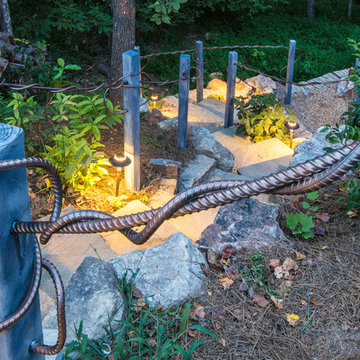
Photos by: Bruce Saunders with Connectivity Group LLC
Ispirazione per una scala curva stile rurale di medie dimensioni
Ispirazione per una scala curva stile rurale di medie dimensioni
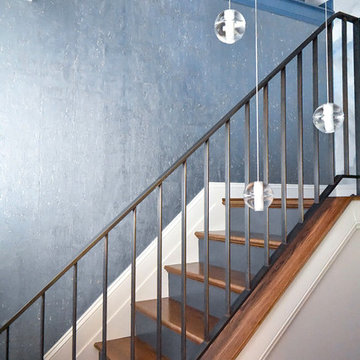
Foto di una grande scala a rampa dritta design con pedata in legno, alzata in legno verniciato e parapetto in metallo
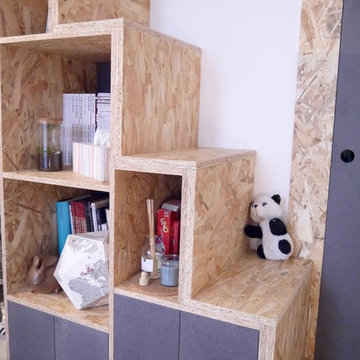
Escalier en OSB et Valchromat, intégrant bibliothèques, tiroirs "pousse lache" réalisés sur mesure, penderies.
Immagine di una scala contemporanea
Immagine di una scala contemporanea
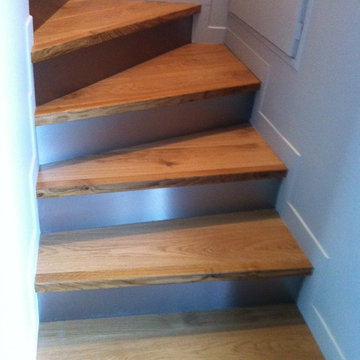
Rénovation d'un escalier en carrelage : plaquage de contremarches en aluminium brossé et de marches en chêne
Equipe Projet :
Conception, Isabelle Cachet. Pose du Carrelage, M. Evrard Gregory. Cuisine Mobalpa. Platrier-peintre : Cyril Renaux. Electricité : L'Electricien. Plomberie : Cagneaux chauffage. Menuiserie (dressing chambre, parquets et portes) Francis Point (Belgique).
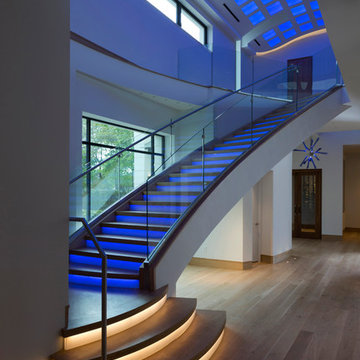
Esempio di una grande scala a rampa dritta bohémian con pedata in legno e alzata in legno verniciato
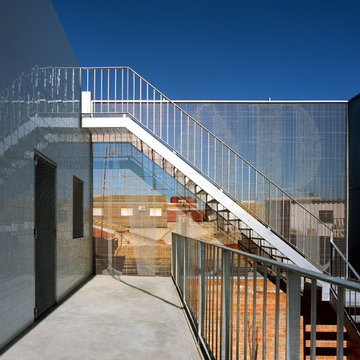
David Frutos
davidfrutos.com
Foto di una piccola scala contemporanea
Foto di una piccola scala contemporanea
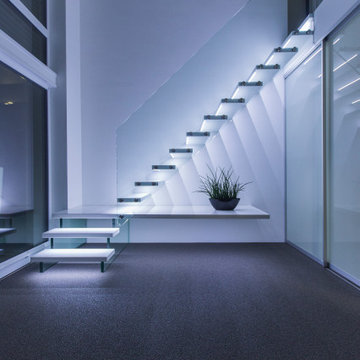
Viertelgewendelte Kragarmtreppe mit unsichtbar in der Wand verankerten Kragarmstufen,in die LED-Beleuchtungen eingefräst sind, sowie einem freischwebenden, großen Eckpodest, das als Lowboard weitergeführt wird.
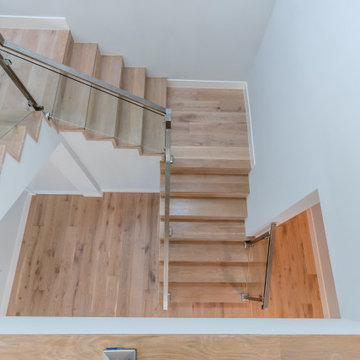
Custom solid wood stairs - single tread stairs, open concept living room, high ceilings, hallways, gray walls and high end finishes in Los Altos.
Ispirazione per una grande scala a "U" moderna con pedata in legno, alzata in legno e parapetto in vetro
Ispirazione per una grande scala a "U" moderna con pedata in legno, alzata in legno e parapetto in vetro
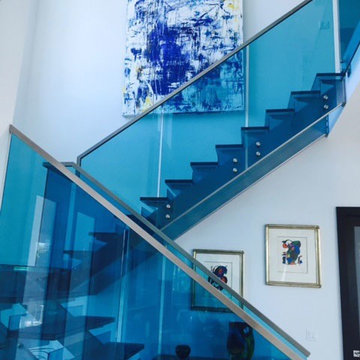
Foto di una scala a "U" minimal di medie dimensioni con pedata in metallo e alzata in vetro
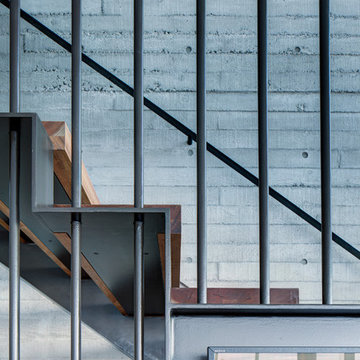
Brett Boardman Photography
Foto di una scala a rampa dritta minimal di medie dimensioni con pedata in legno, nessuna alzata e parapetto in metallo
Foto di una scala a rampa dritta minimal di medie dimensioni con pedata in legno, nessuna alzata e parapetto in metallo
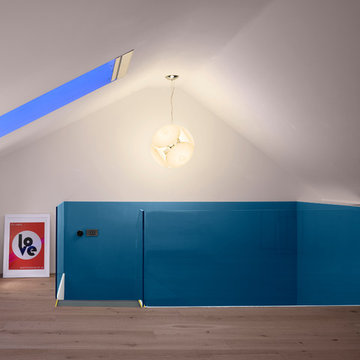
#annastathaki
Ispirazione per una scala a "L" moderna di medie dimensioni con pedata in metallo, alzata in metallo e parapetto in vetro
Ispirazione per una scala a "L" moderna di medie dimensioni con pedata in metallo, alzata in metallo e parapetto in vetro
297 Foto di scale blu
4
