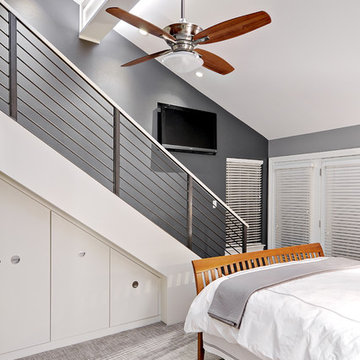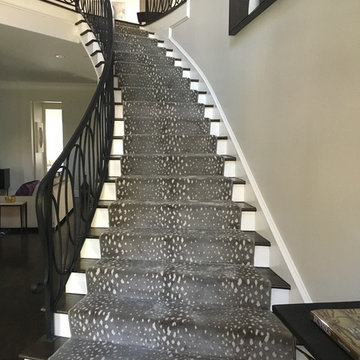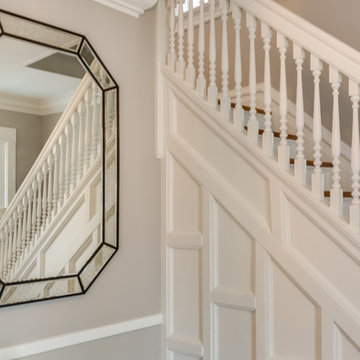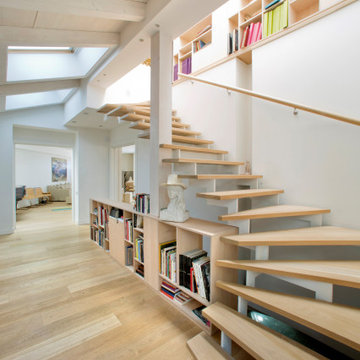1.567 Foto di scale beige
Filtra anche per:
Budget
Ordina per:Popolari oggi
141 - 160 di 1.567 foto
1 di 3
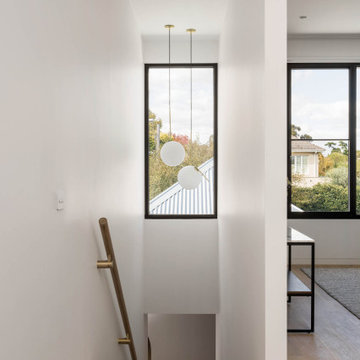
Foto di una scala a rampa dritta design di medie dimensioni con pedata in legno, alzata in legno e parapetto in legno
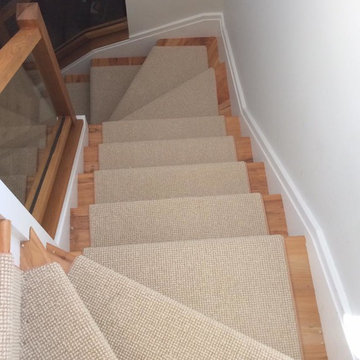
Esempio di una scala a "U" chic di medie dimensioni con pedata in legno e alzata in legno verniciato
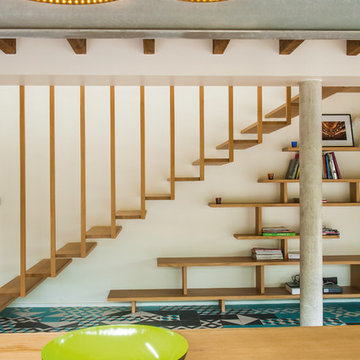
Esempio di una grande scala sospesa design con pedata in legno e nessuna alzata
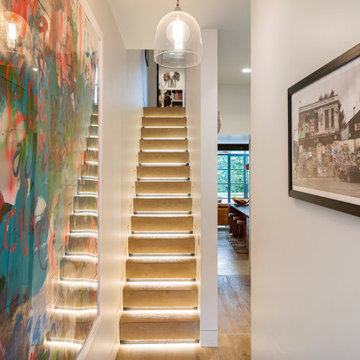
This project was a collaboration with a contractor we have partnered with for years to create a unique home for him and his family.
Shane and Anna Butterick of GSB Building are from New Zealand, and this influenced a great deal of the design decisions on the project. The choice of materials such as the wood finishes and the decision to leave steel beams exposed are influenced by a desire to remind them of a South Island style. The project is centred around a self-build mentality.
We achieved planning for a full width and side return extension, with full height steel doors adding an industrial style to this typical Victorian brick terraced house. The ground floor has been entirely reconfigured, to create one large open plan kitchen, dining and living space. The tall metal doors open onto a small but perfectly formed courtyard garden.
At the upper level, a luxury master suite has been created, with a large free-standing bath its centrepiece. We were also able to extend the loft to create a new bedroom with ensuite.
Much of the interior design is the result of Anna’s eclectic style and attention to detail. Shane and his team took responsibility for building the project and creating a very high-end finish. This project was a truly collaborative effort.
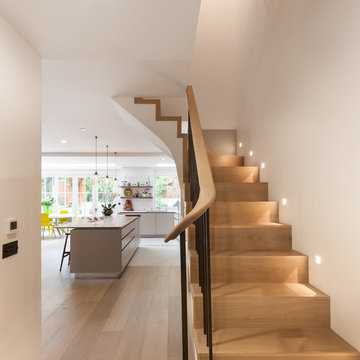
Immagine di una scala curva minimal di medie dimensioni con pedata in legno, alzata in legno e parapetto in legno
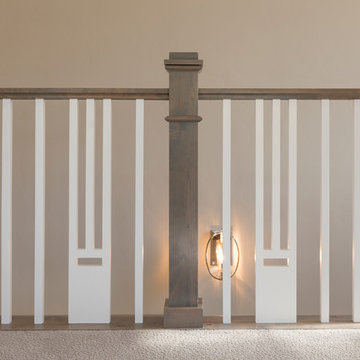
Ispirazione per una scala a rampa dritta classica di medie dimensioni con pedata in legno e alzata in legno
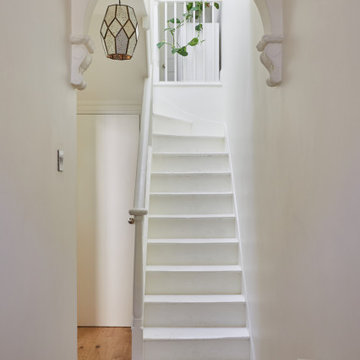
Ispirazione per una piccola scala a "U" design con pedata in legno verniciato, alzata in legno verniciato e parapetto in legno
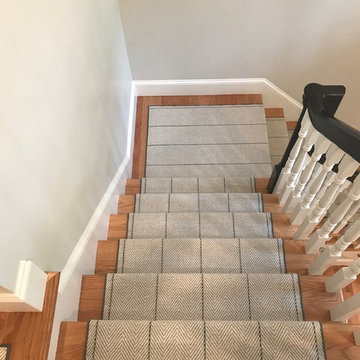
Ispirazione per una piccola scala a rampa dritta tradizionale con pedata in legno, alzata in moquette e parapetto in legno
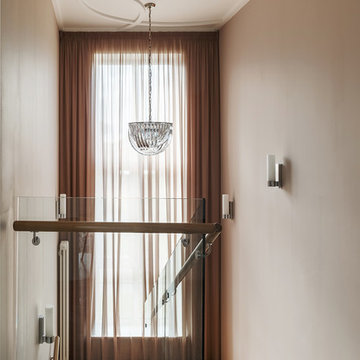
Лестница. Паркет Siberian Floors, свет Eichholtz.
Idee per una scala a "U" contemporanea di medie dimensioni con parapetto in vetro
Idee per una scala a "U" contemporanea di medie dimensioni con parapetto in vetro
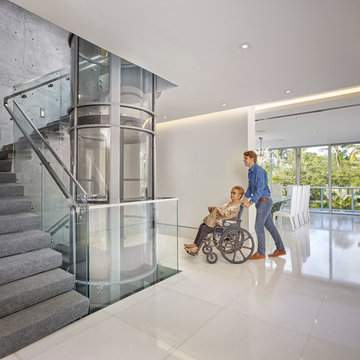
Pneumatic Vacuum Elevator
Model : PVE 52
This wheelchair accessible elevator can occupy 1-3 Passengers, has a weight capacity of 525 lbs and has an exterior diameter of 52 11/16 inches.
Perfect for any retrofit or new construction project.
Let this Work of Art Powered by Air be a centerpiece in your home while adding additional accessibility.
Learn more online:
www.VacuumElevators.com
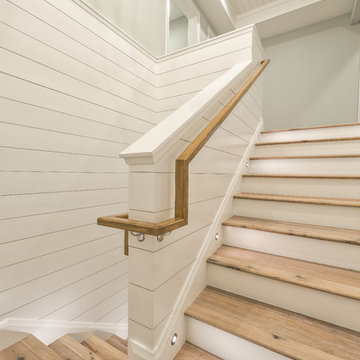
Matt Steeves Photography
Foto di una scala a "U" di medie dimensioni con pedata in legno, alzata in legno e parapetto in legno
Foto di una scala a "U" di medie dimensioni con pedata in legno, alzata in legno e parapetto in legno
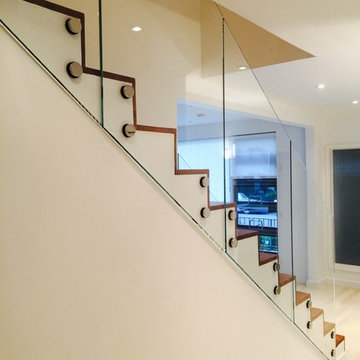
Glass Stair Case. All project was completed in one month.
Cost of project was $2499.
Ispirazione per una grande scala a rampa dritta minimalista con parapetto in vetro
Ispirazione per una grande scala a rampa dritta minimalista con parapetto in vetro
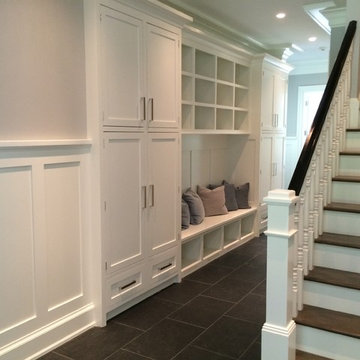
Immagine di una scala a rampa dritta classica di medie dimensioni con pedata in legno, alzata in legno verniciato e parapetto in legno
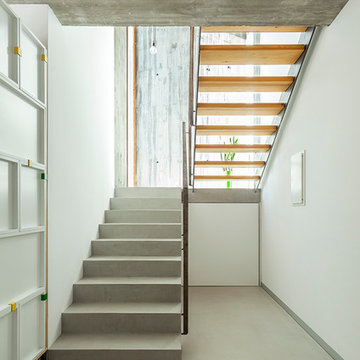
mIR House, Sant Fost de Campsentelles - Fotografía: Marcela Grassi
Idee per una scala a "U" minimal di medie dimensioni con pedata in cemento e nessuna alzata
Idee per una scala a "U" minimal di medie dimensioni con pedata in cemento e nessuna alzata
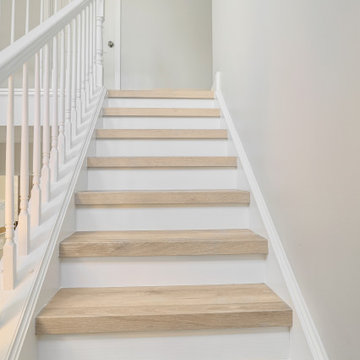
Inspired by sandy shorelines on the California coast, this beachy blonde vinyl floor brings just the right amount of variation to each room. With the Modin Collection, we have raised the bar on luxury vinyl plank. The result is a new standard in resilient flooring. Modin offers true embossed in register texture, a low sheen level, a rigid SPC core, an industry-leading wear layer, and so much more.
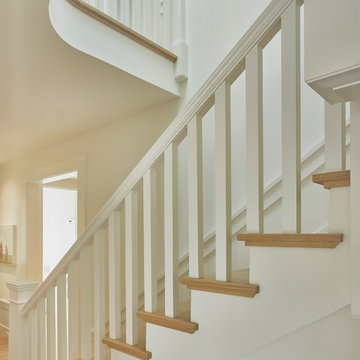
Balancing modern architectural elements with traditional Edwardian features was a key component of the complete renovation of this San Francisco residence. All new finishes were selected to brighten and enliven the spaces, and the home was filled with a mix of furnishings that convey a modern twist on traditional elements. The re-imagined layout of the home supports activities that range from a cozy family game night to al fresco entertaining.
Architect: AT6 Architecture
Builder: Citidev
Photographer: Ken Gutmaker Photography
1.567 Foto di scale beige
8
