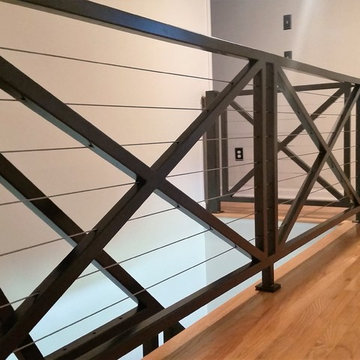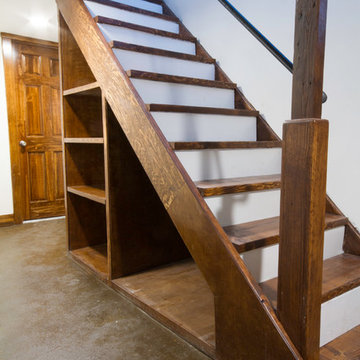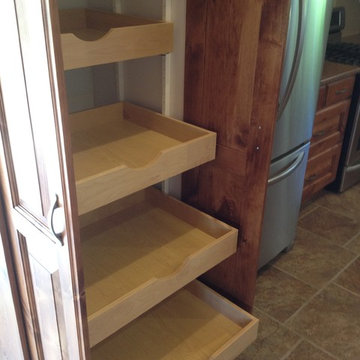639 Foto di scale american style
Filtra anche per:
Budget
Ordina per:Popolari oggi
41 - 60 di 639 foto
1 di 3
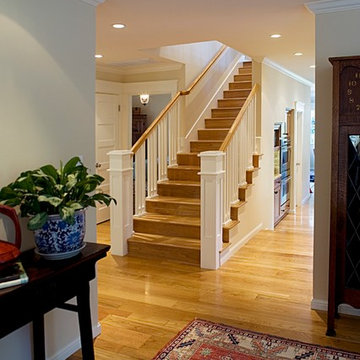
New Staircase to new bedrooms upstairs next to passage into new Great room -- ohn Canham Photography
Esempio di una piccola scala a rampa dritta stile americano con pedata in legno e alzata in legno
Esempio di una piccola scala a rampa dritta stile americano con pedata in legno e alzata in legno
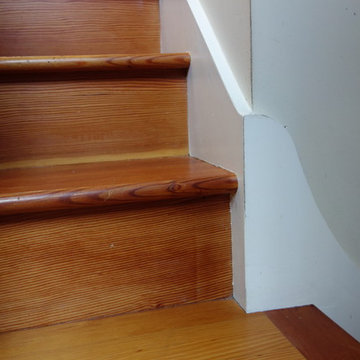
It was a bit of a challenge how best to transition the stringer going round the corner from stair to landing to stair.
alex marshall
Idee per una scala a "L" american style di medie dimensioni con pedata in legno e alzata in legno
Idee per una scala a "L" american style di medie dimensioni con pedata in legno e alzata in legno
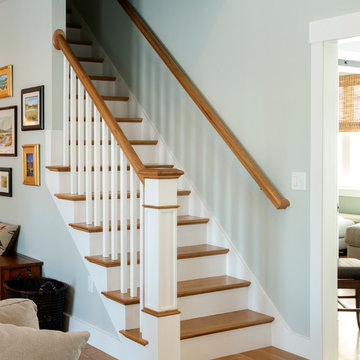
Rick O'Brien
Esempio di una scala a rampa dritta stile americano di medie dimensioni con pedata in legno e alzata in legno verniciato
Esempio di una scala a rampa dritta stile americano di medie dimensioni con pedata in legno e alzata in legno verniciato
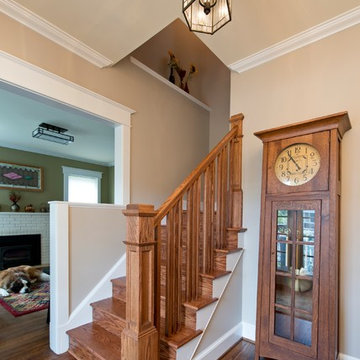
Foto di una scala a "L" stile americano di medie dimensioni con pedata in legno e alzata in legno
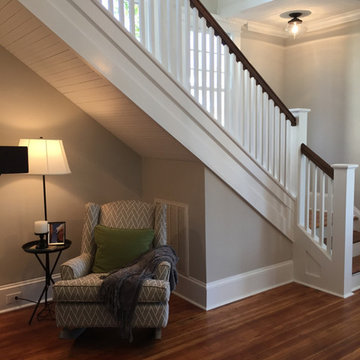
Esempio di una scala a "L" american style di medie dimensioni con pedata in legno, alzata in legno verniciato e parapetto in legno
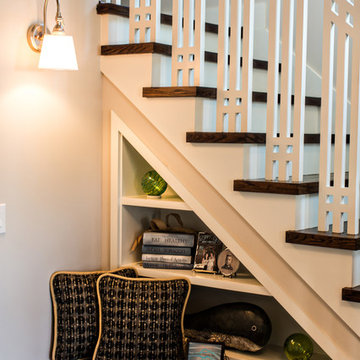
Images in Light
Idee per una piccola scala a "L" stile americano con pedata in legno e alzata in legno verniciato
Idee per una piccola scala a "L" stile americano con pedata in legno e alzata in legno verniciato
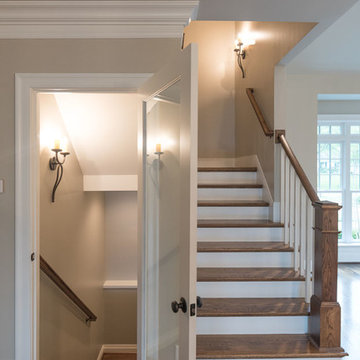
Shaun Ring
Idee per una grande scala a "U" american style con pedata in legno, parapetto in legno e alzata in legno verniciato
Idee per una grande scala a "U" american style con pedata in legno, parapetto in legno e alzata in legno verniciato
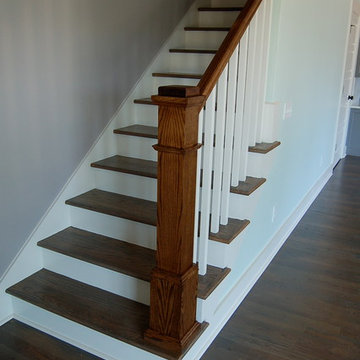
This craftsman beauty is decked out in an array of color. This homes boasts character with the mixture of greys, with the very punchy front door, and a hint of pale blue just under the porch ceilings. This home has a side porch instead of a rear porch. The interior offers open floor plan that is great for entertaining guests. Beautiful custom built cabinetry with a farmhouse style sink.
Connie McCoy
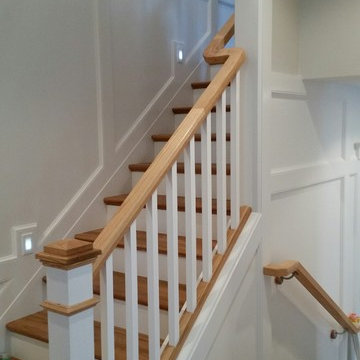
Immagine di una scala a "U" stile americano di medie dimensioni con pedata in legno, alzata in legno verniciato e parapetto in legno
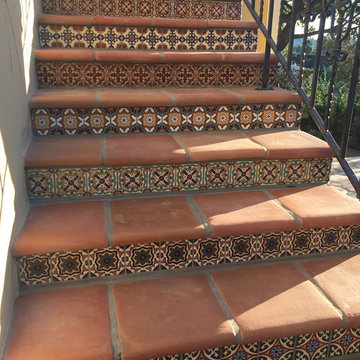
Ispirazione per una scala a rampa dritta stile americano di medie dimensioni con pedata piastrellata e alzata piastrellata
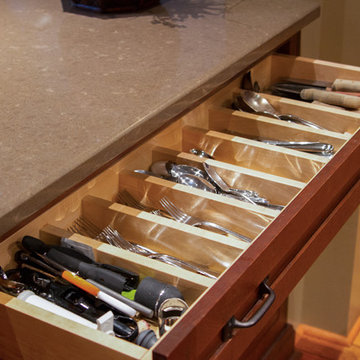
100 Year Old Home Re-Imagined For Today. Cutlery Drawer Divders. Photo by Gage Seaux.
Ispirazione per una scala american style di medie dimensioni
Ispirazione per una scala american style di medie dimensioni
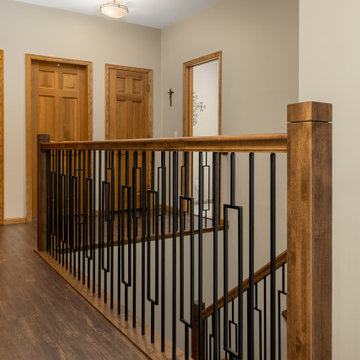
New spindles with a rectangle design feature along with new posts and railing to help make this main living space stand out!
Foto di una grande scala a "U" stile americano con pedata in moquette, alzata in moquette e parapetto in legno
Foto di una grande scala a "U" stile americano con pedata in moquette, alzata in moquette e parapetto in legno
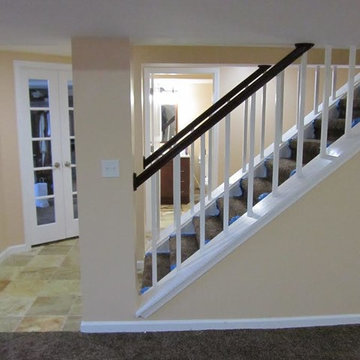
Esempio di una scala a rampa dritta american style di medie dimensioni con pedata in moquette e alzata in moquette
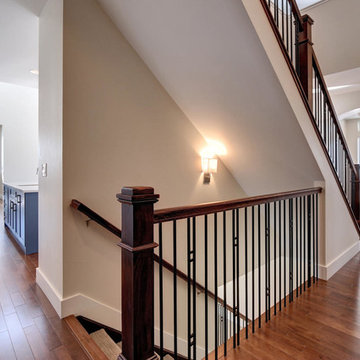
New residential project completed in Parker, Colorado in early 2016 This project is well sited to take advantage of tremendous views to the west of the Rampart Range and Pikes Peak. A contemporary home with a touch of craftsman styling incorporating a Wrap Around porch along the Southwest corner of the house.
Photographer: Nathan Strauch at Hot Shot Pros
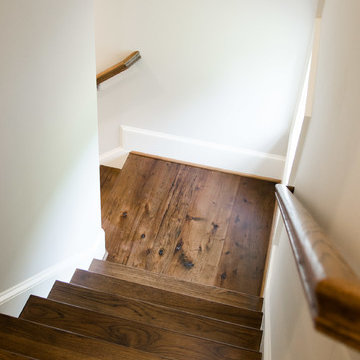
Located in the coveted West End of downtown Greenville, SC, Park Place on Hudson St. brings new living to old Greenville. Just a half-mile from Flour Field, a short walk to the Swamp Rabbit Trail, and steps away from the future Unity Park, this community is ideal for families young and old. The craftsman style town home community consists of twenty-three units, thirteen with 3 beds/2.5 baths and ten with 2 beds/2.5baths.
The design concept they came up with was simple – three separate buildings with two basic floors plans that were fully customizable. Each unit came standard with an elevator, hardwood floors, high-end Kitchen Aid appliances, Moen plumbing fixtures, tile showers, granite countertops, wood shelving in all closets, LED recessed lighting in all rooms, private balconies with built-in grill stations and large sliding glass doors. While the outside craftsman design with large front and back porches was set by the city, the interiors were fully customizable. The homeowners would meet with a designer at the Park Place on Hudson Showroom to pick from a selection of standard options, all items that would go in their home. From cabinets to door handles, from tile to paint colors, there was virtually no interior feature that the owners did not have the option to choose. They also had the ability to fully customize their unit with upgrades by meeting with each vendor individually and selecting the products for their home – some of the owners even choose to re-design the floor plans to better fit their lifestyle.
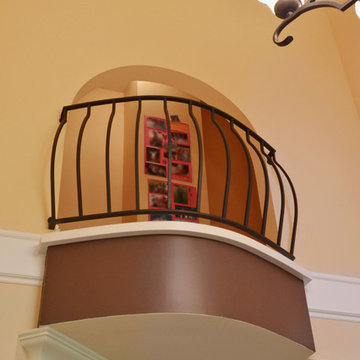
seevirtual360.com
a secret room that connects and runs between 2 of the kids rooms upstairs has a view over the front entry
Ispirazione per una grande scala american style
Ispirazione per una grande scala american style
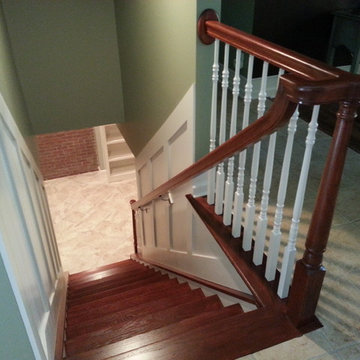
Ispirazione per una scala a rampa dritta stile americano di medie dimensioni con pedata in moquette e alzata in moquette
639 Foto di scale american style
3
