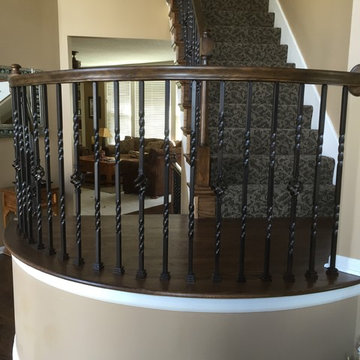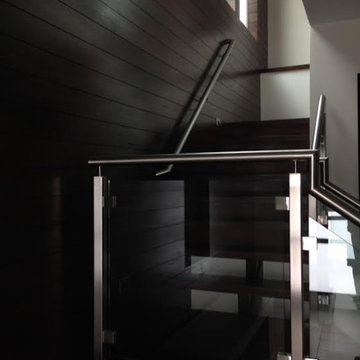1.158 Foto di scale a "U" nere
Filtra anche per:
Budget
Ordina per:Popolari oggi
161 - 180 di 1.158 foto
1 di 3
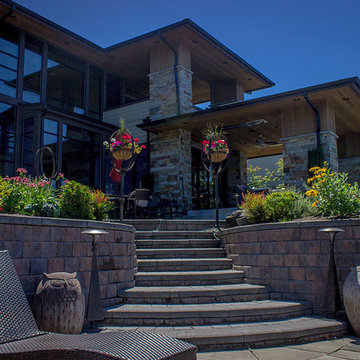
Esempio di una scala a "U" minimalista di medie dimensioni con pedata in cemento e alzata in cemento
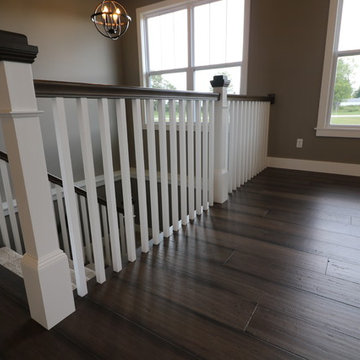
Immagine di una scala a "U" american style di medie dimensioni con pedata in moquette e parapetto in legno
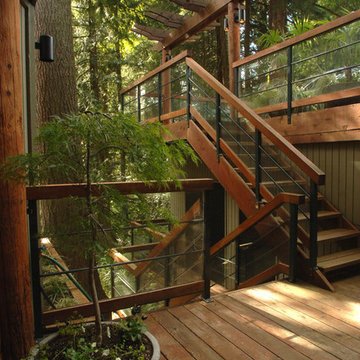
Immagine di una scala a "U" design con pedata in legno, nessuna alzata e parapetto in materiali misti
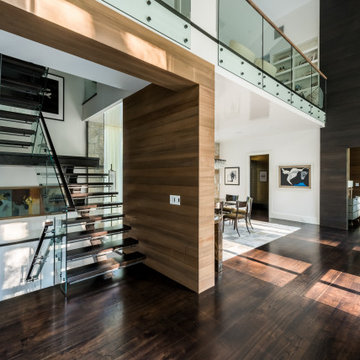
Idee per una grande scala a "U" moderna con pedata in legno, alzata in vetro e parapetto in vetro
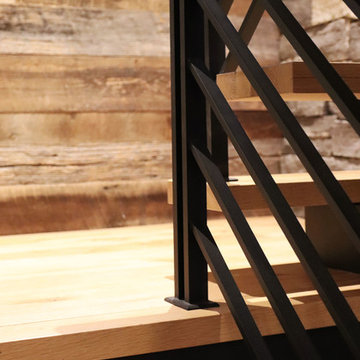
Rustic mono stringer stairs with Flat Bar Railing and wood treads.
Staircase and railing by Keuka Studios
Immagine di una scala a "U" stile rurale di medie dimensioni con pedata in legno, nessuna alzata e parapetto in metallo
Immagine di una scala a "U" stile rurale di medie dimensioni con pedata in legno, nessuna alzata e parapetto in metallo
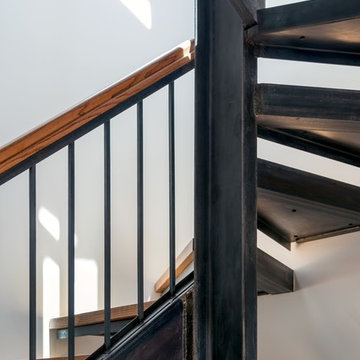
Immagine di una scala a "U" classica di medie dimensioni con pedata in legno, nessuna alzata e parapetto in metallo
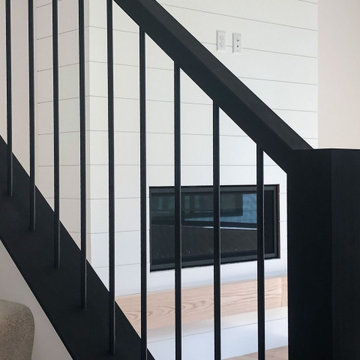
Modern minimalist stained black staircase.
Foto di una scala a "U" country di medie dimensioni con pedata in moquette, alzata in moquette e parapetto in materiali misti
Foto di una scala a "U" country di medie dimensioni con pedata in moquette, alzata in moquette e parapetto in materiali misti
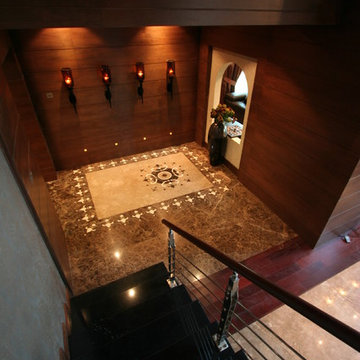
Esempio di una grande scala a "U" mediterranea con pedata in legno, nessuna alzata e parapetto in cavi
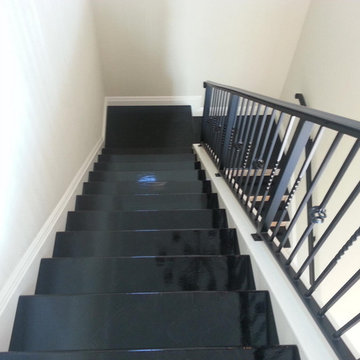
Immagine di una grande scala a "U" con pedata in legno verniciato e alzata in legno verniciato
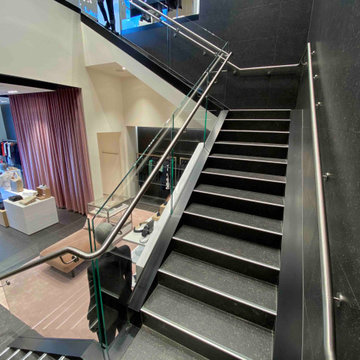
This commercial staircase in Commercial Bay Shopping Centre in Auckland was built for the purpose of structure, rigidity, and functionality. The shopping mall gives out a standard staircase for the retail shops, so Hugo Boss re-designed a staircase to better suit their needs. We were able to reuse the new, 120mm thick, solid concrete treads in order to reduce costs. Because the new staircase was slightly narrower than the original, we trimmed down the treads to accommodate the new dimensions of the replacement stairs.
What made this project a challenge was that it was really heavy (the finished stairs weighed about 2 tons) and we had to adhere to pretty strict structural requirements because it’s a commercial staircase. We were able to do the installation in 2 days by getting everything in on the first day, and then having Grant spend a week there with the mini crane lifting up all the steel and placing the treads.
The structural materials we used were concrete and steel. Hugo Boss then tiled over top of it, and we finished it off with a brush, stainless steel handrail. We then had to work closely with the glass balustrade company to make sure the holes were in the right place in correspondence with the staircase and that everything ran smoothly and on time.
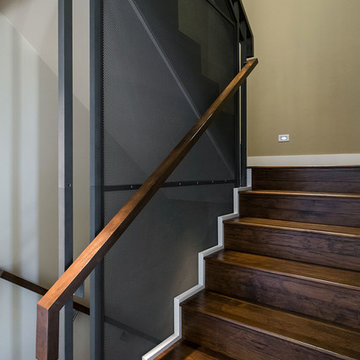
A custom fabricated tube steel and perforated sheet steel panel assembly runs through 3 floors to create a 1 of a kind stairway rail.
KuDa Photography 2013
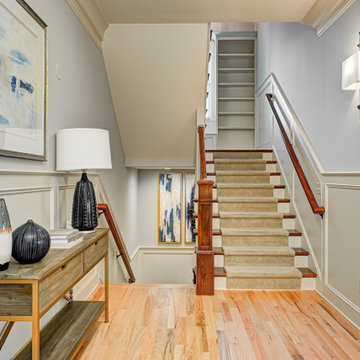
In this gorgeous Carmel residence, the primary objective for the great room was to achieve a more luminous and airy ambiance by eliminating the prevalent brown tones and refinishing the floors to a natural shade.
The kitchen underwent a stunning transformation, featuring white cabinets with stylish navy accents. The overly intricate hood was replaced with a striking two-tone metal hood, complemented by a marble backsplash that created an enchanting focal point. The two islands were redesigned to incorporate a new shape, offering ample seating to accommodate their large family.
In the butler's pantry, floating wood shelves were installed to add visual interest, along with a beverage refrigerator. The kitchen nook was transformed into a cozy booth-like atmosphere, with an upholstered bench set against beautiful wainscoting as a backdrop. An oval table was introduced to add a touch of softness.
To maintain a cohesive design throughout the home, the living room carried the blue and wood accents, incorporating them into the choice of fabrics, tiles, and shelving. The hall bath, foyer, and dining room were all refreshed to create a seamless flow and harmonious transition between each space.
---Project completed by Wendy Langston's Everything Home interior design firm, which serves Carmel, Zionsville, Fishers, Westfield, Noblesville, and Indianapolis.
For more about Everything Home, see here: https://everythinghomedesigns.com/
To learn more about this project, see here:
https://everythinghomedesigns.com/portfolio/carmel-indiana-home-redesign-remodeling
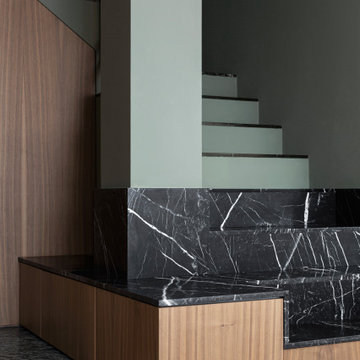
La scala esistente è stata rivestita in marmo nero marquinia, alla base il mobile del soggiorno abbraccia la scala e arriva a completarsi nel mobile del'ingresso. Pareti verdi e pavimento ingresso in marmo verde alpi
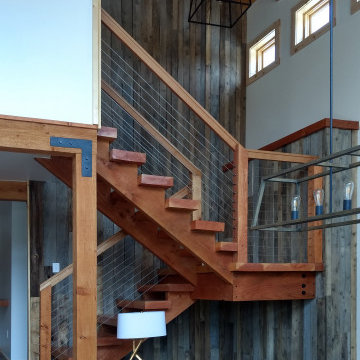
Stair to loft
Idee per una scala a "U" stile rurale di medie dimensioni con pedata in legno e parapetto in cavi
Idee per una scala a "U" stile rurale di medie dimensioni con pedata in legno e parapetto in cavi
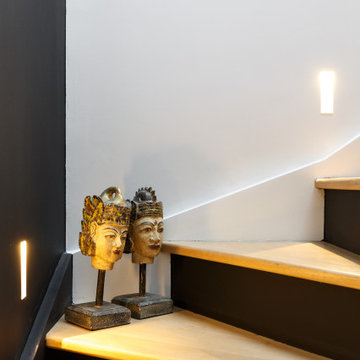
Immagine di una grande scala a "U" contemporanea con pedata in legno, alzata in legno verniciato e parapetto in legno
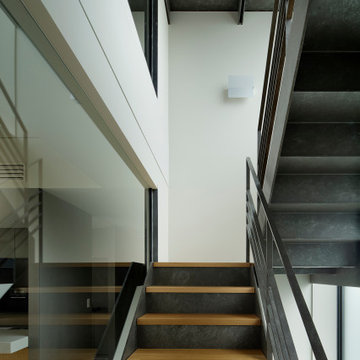
Photo Copyright Satoshi Shigeta
Ispirazione per una scala a "U" moderna di medie dimensioni con pedata in legno, alzata in metallo e parapetto in metallo
Ispirazione per una scala a "U" moderna di medie dimensioni con pedata in legno, alzata in metallo e parapetto in metallo
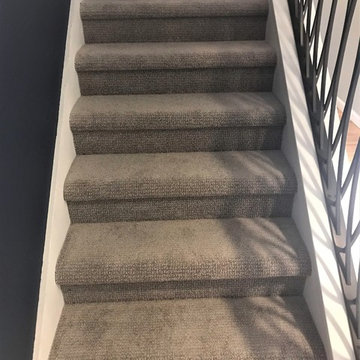
Fresh carpet and paint
Foto di una scala a "U" classica di medie dimensioni con pedata in moquette, alzata in moquette e parapetto in metallo
Foto di una scala a "U" classica di medie dimensioni con pedata in moquette, alzata in moquette e parapetto in metallo
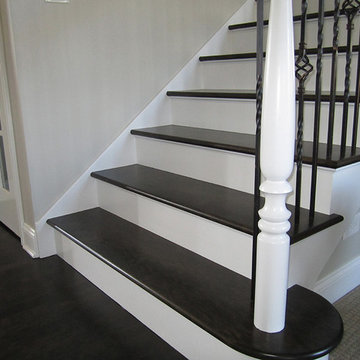
Ispirazione per una scala a "U" tradizionale di medie dimensioni con pedata in legno, alzata in legno e parapetto in legno
1.158 Foto di scale a "U" nere
9
