1.158 Foto di scale a "U" nere
Filtra anche per:
Budget
Ordina per:Popolari oggi
81 - 100 di 1.158 foto
1 di 3
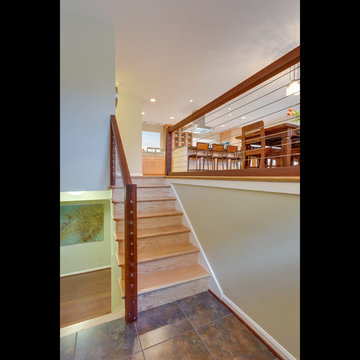
The contemporary railing system keeps the stairway open and modern looking.
Photographs provided by Ashley Sullivan, Exposurely.
Esempio di una scala a "U" minimal di medie dimensioni con pedata in legno, alzata in legno e parapetto in cavi
Esempio di una scala a "U" minimal di medie dimensioni con pedata in legno, alzata in legno e parapetto in cavi
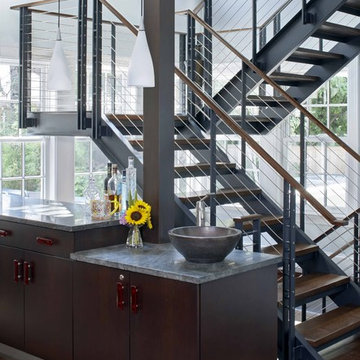
Idee per una scala a "U" minimal con pedata in legno, nessuna alzata e parapetto in cavi

A staircase is so much more than circulation. It provides a space to create dramatic interior architecture, a place for design to carve into, where a staircase can either embrace or stand as its own design piece. In this custom stair and railing design, completed in January 2020, we wanted a grand statement for the two-story foyer. With walls wrapped in a modern wainscoting, the staircase is a sleek combination of black metal balusters and honey stained millwork. Open stair treads of white oak were custom stained to match the engineered wide plank floors. Each riser painted white, to offset and highlight the ascent to a U-shaped loft and hallway above. The black interior doors and white painted walls enhance the subtle color of the wood, and the oversized black metal chandelier lends a classic and modern feel.
The staircase is created with several “zones”: from the second story, a panoramic view is offered from the second story loft and surrounding hallway. The full height of the home is revealed and the detail of our black metal pendant can be admired in close view. At the main level, our staircase lands facing the dining room entrance, and is flanked by wall sconces set within the wainscoting. It is a formal landing spot with views to the front entrance as well as the backyard patio and pool. And in the lower level, the open stair system creates continuity and elegance as the staircase ends at the custom home bar and wine storage. The view back up from the bottom reveals a comprehensive open system to delight its family, both young and old!
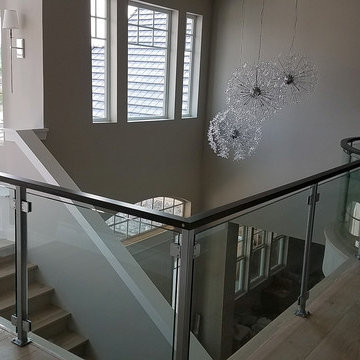
Foto di una grande scala a "U" moderna con parapetto in vetro, pedata in legno e alzata in legno
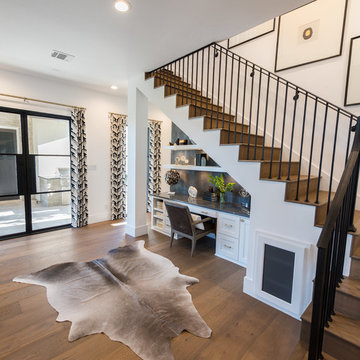
Foto di una scala a "U" con pedata in legno, alzata in legno e parapetto in metallo
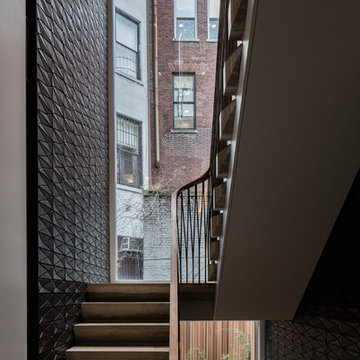
Townhouse stair hall. Photo by Richard Barnes. Architecture and Interior Design by MKCA.
Foto di una grande scala a "U" design con pedata in travertino, alzata in travertino e parapetto in materiali misti
Foto di una grande scala a "U" design con pedata in travertino, alzata in travertino e parapetto in materiali misti
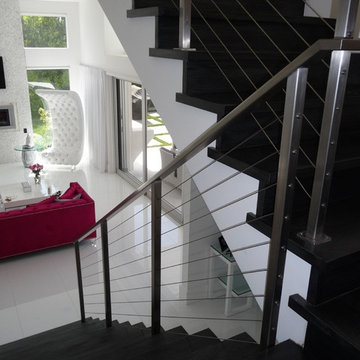
Stainless Steel Cable Rail Bel Air 2
Foto di una scala a "U" design con pedata in legno e alzata in legno
Foto di una scala a "U" design con pedata in legno e alzata in legno
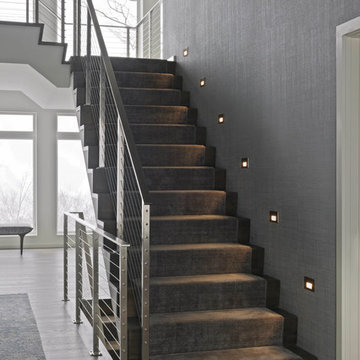
Immagine di una scala a "U" design di medie dimensioni con parapetto in metallo, pedata in legno e alzata in legno
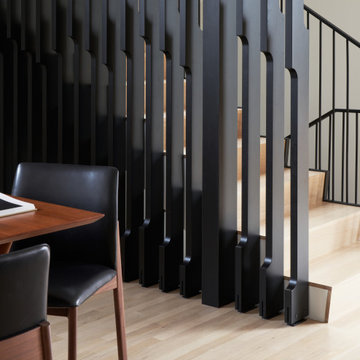
Foto di una scala a "U" moderna con pedata in legno, alzata in legno e parapetto in metallo
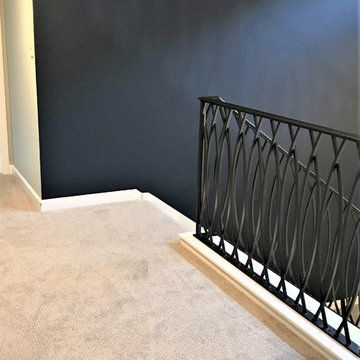
Esempio di una scala a "U" tradizionale di medie dimensioni con pedata in moquette, alzata in moquette e parapetto in metallo
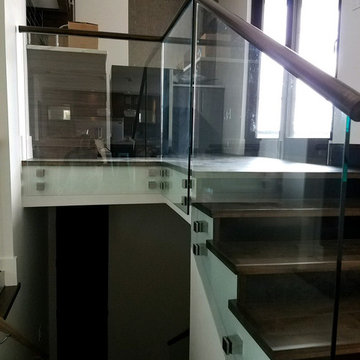
Immagine di una grande scala a "U" moderna con pedata in legno, alzata in legno e parapetto in vetro
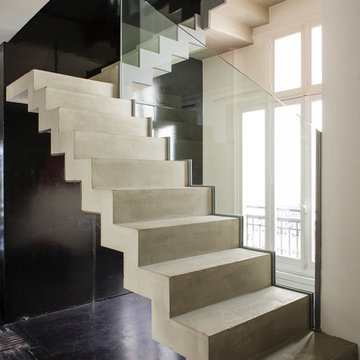
Alexis Narodetzky
Esempio di una scala a "U" contemporanea di medie dimensioni con pedata in cemento e alzata in cemento
Esempio di una scala a "U" contemporanea di medie dimensioni con pedata in cemento e alzata in cemento
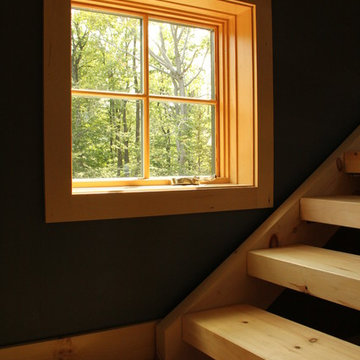
Renovated from a series of additions to an existing small cabin, this vacation home’s interior is a mixture of antique wood from the owner’s family farm and native woods from their property in the Berkshires. The stairs are particularly unique with pine and naturally curved maple slabs acting as stair stringers. The house is highly insulated and is designed for net zero in energy use—it actually produces more electricity (via PV panels) than it consumes. The house is also air sealed and insulated to levels above code (R-35 walls and R-62 cathedral ceilings). To help meet the energy-efficiency demands, triple-glazed Integrity® windows were installed to withstand the harsh Massachusetts’ climate.
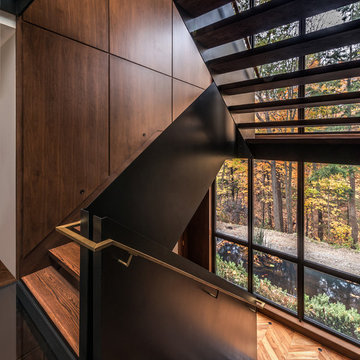
Immagine di una scala a "U" minimalista con pedata in legno, nessuna alzata e parapetto in metallo
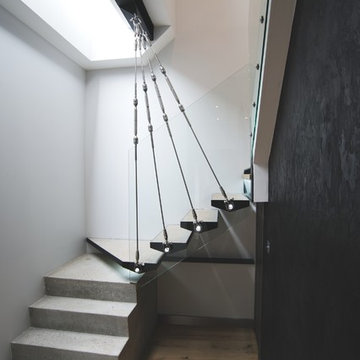
Photography by Christian Banfield
Idee per una scala a "U" contemporanea di medie dimensioni con pedata in cemento e alzata in cemento
Idee per una scala a "U" contemporanea di medie dimensioni con pedata in cemento e alzata in cemento
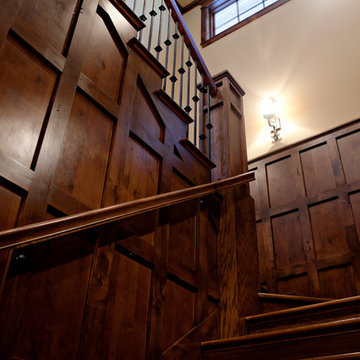
Generous 4' wide staircase leading to the Basement below.
Builder: Calais Custom Homes
Photographer: Ashley Randall
Foto di una scala a "U" rustica con pedata in legno e alzata in legno
Foto di una scala a "U" rustica con pedata in legno e alzata in legno

John Cole Photography
Esempio di una scala a "U" design con pedata in legno, alzata in legno e parapetto in cavi
Esempio di una scala a "U" design con pedata in legno, alzata in legno e parapetto in cavi

View of the window seat at the landing of the double height entry space. The light filled entry provides a dramatic entry into this green custom home.
Architecture and Design by Heidi Helgeson, H2D Architecture + Design
Construction by Thomas Jacobson Construction
Photo by Sean Balko, Filmworks Studio
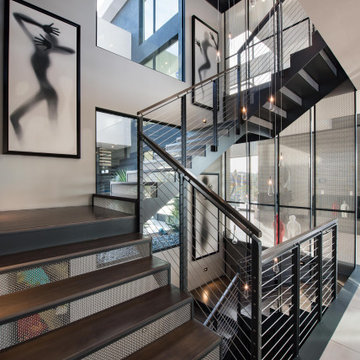
Foto di una grande scala a "U" contemporanea con pedata in legno, alzata in metallo e parapetto in materiali misti

Idee per una scala a "U" contemporanea con pedata in legno, nessuna alzata e parapetto in vetro
1.158 Foto di scale a "U" nere
5