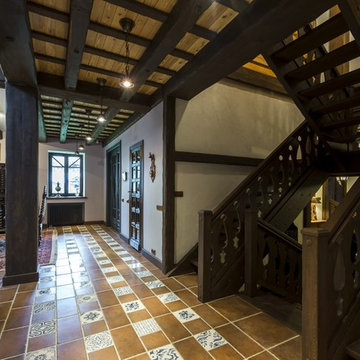1.158 Foto di scale a "U" nere
Filtra anche per:
Budget
Ordina per:Popolari oggi
101 - 120 di 1.158 foto
1 di 3
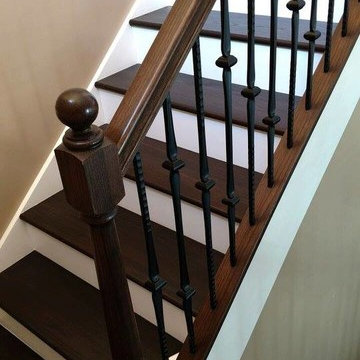
Ispirazione per una scala a "U" chic di medie dimensioni con pedata in legno, alzata in legno verniciato e parapetto in materiali misti

Esempio di una scala a "U" stile rurale con pedata in legno, alzata in legno e parapetto in metallo
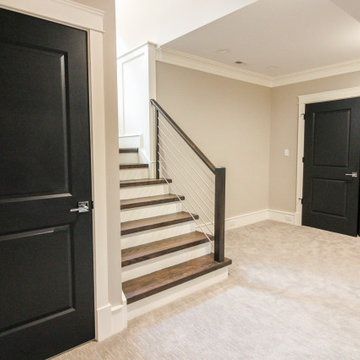
Parallel arrangement of stainless steel horizontal metal rods with dark stained treads, newels, center balusters and smooth handrail, provide a beautiful overlook from the second floor and a great focal point for the main entrance. CSC 1976-2020 © Century Stair Company ® All rights reserved.
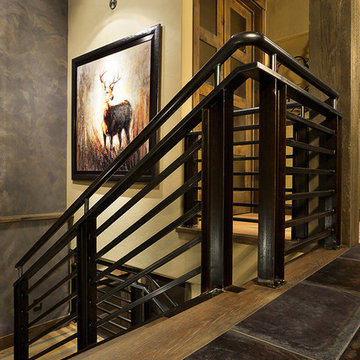
Esempio di una scala a "U" stile rurale di medie dimensioni con pedata in legno, alzata in metallo e parapetto in metallo
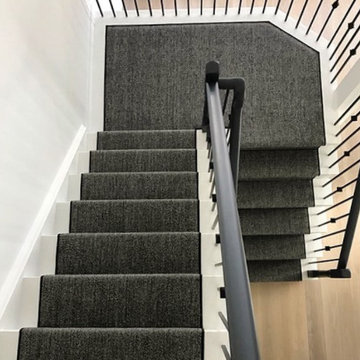
Custom stair runner finished with a binding.
Esempio di una scala a "U" tradizionale con pedata in moquette, alzata in moquette e parapetto in metallo
Esempio di una scala a "U" tradizionale con pedata in moquette, alzata in moquette e parapetto in metallo
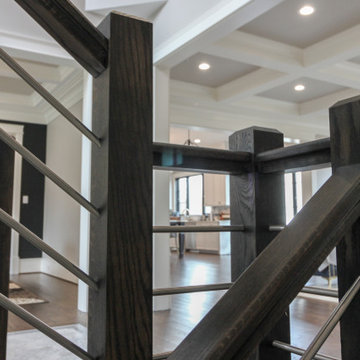
Parallel arrangement of stainless steel horizontal metal rods with dark stained treads, newels, center balusters and smooth handrail, provide a beautiful overlook from the second floor and a great focal point for the main entrance. CSC 1976-2020 © Century Stair Company ® All rights reserved.
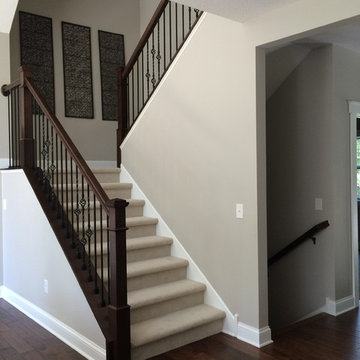
Esempio di una grande scala a "U" tradizionale con pedata in moquette, alzata in moquette e parapetto in materiali misti
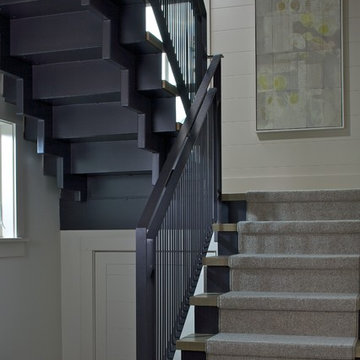
James Yochum
Esempio di una scala a "U" design con pedata in legno e alzata in metallo
Esempio di una scala a "U" design con pedata in legno e alzata in metallo
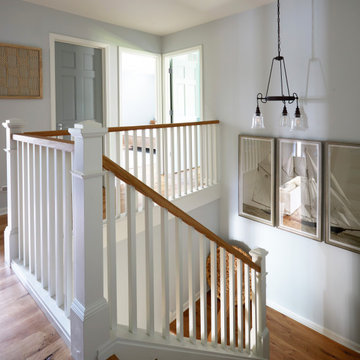
Idee per una scala a "U" di medie dimensioni con pedata in legno, alzata in legno verniciato e parapetto in legno
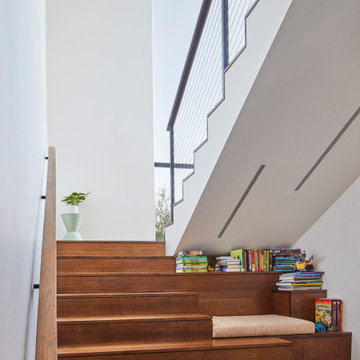
Ispirazione per una scala a "U" minimal con pedata in legno, alzata in legno e parapetto in cavi
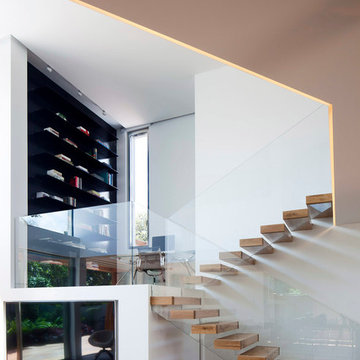
Contemporary Home, Living Room with Narrow Sight-line Windows.
Foto di una scala a "U" contemporanea con pedata in legno e nessuna alzata
Foto di una scala a "U" contemporanea con pedata in legno e nessuna alzata
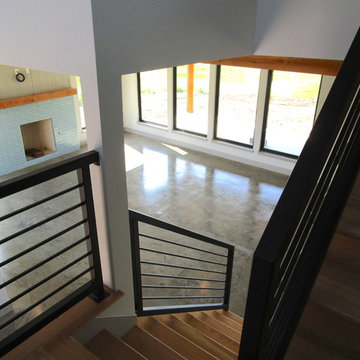
Immagine di una scala a "U" industriale di medie dimensioni con pedata in legno, alzata in legno e parapetto in metallo
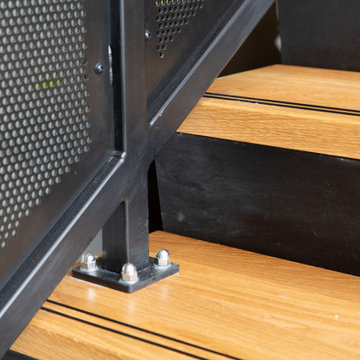
The main goal of this project was to build a U shaped staircase with a large span all the way to the large tilt slab wall. Structural steel became the obvious choice because it gave us rigidity, so we used it for the channel stringers and flat plate steel risers and treads.
This allowed for us to use thick, oak treads. Square section balustrade posts and oak handrails with perforated metal infill panels were used to create a contemporary block pattern.
Because of this, light was able to pass through and achieved the industrial design look the client was after. We fabricated off site and assembled on site in order to have a hassle free installation for our clients.
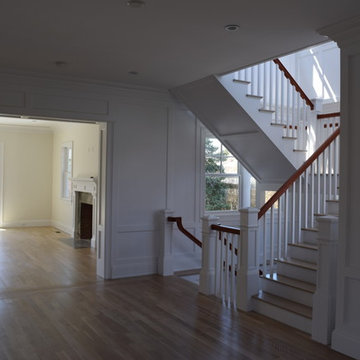
Immagine di una grande scala a "U" classica con pedata in legno, alzata in legno verniciato e parapetto in legno
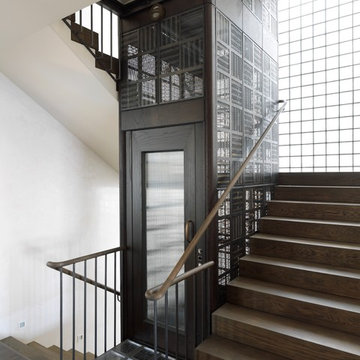
Justin Alexander
Ispirazione per una scala a "U" tradizionale di medie dimensioni con pedata in legno e alzata in legno
Ispirazione per una scala a "U" tradizionale di medie dimensioni con pedata in legno e alzata in legno
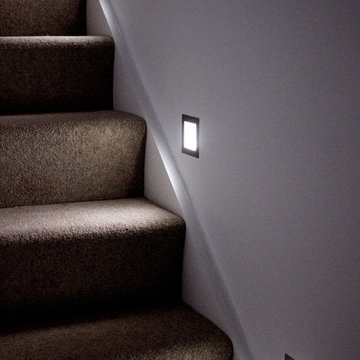
OPS initially identified the potential to develop in the garden of an existing 1930s house (which OPS subsequently refurbished and remodelled). A scoping study was undertaken to consider the financial viability of various schemes, determining the build costs and end values in addition to demand for such accommodation in the area.
OPS worked closely with the appointed architect throughout, and planning permission was granted for a pair of semi-detached houses. The existing pattern of semi-detached properties is thus continued, albeit following the curvature of the road. The design draws on features from neighbouring properties covering range of eras, from Victorian/Edwardian villas to 1930s semi-detached houses. The materials used have been carefully considered and include square Bath stone bay windows. The properties are timber framed above piled foundations and are highly energy efficient, exceeding current building regulations. In addition to insulation within the timber frame, an additional insulation board is fixed to the external face which in turn receives the self-coloured render coat.
OPS maintained a prominent role within the project team during the build. OPS were solely responsible for the design and specification of the kitchens which feature handleless doors/drawers and Corian worksurfaces, and provided continued input into the landscape design, bathrooms and specification of floor coverings.
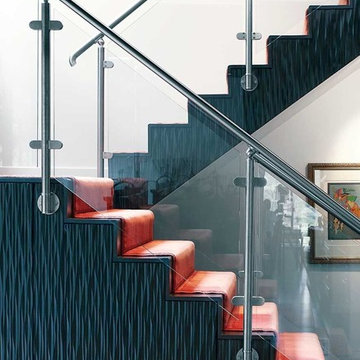
Ispirazione per una scala a "U" design di medie dimensioni con parapetto in vetro
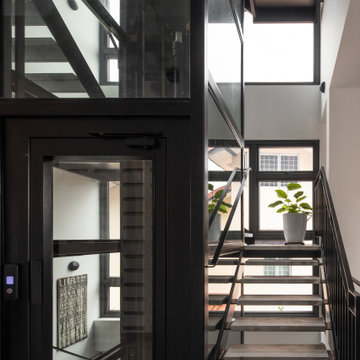
Esempio di una scala a "U" minimal con pedata in cemento, nessuna alzata e parapetto in metallo
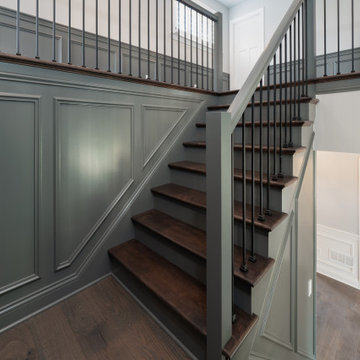
Immagine di una scala a "U" american style con pedata in legno, alzata in legno, parapetto in legno e boiserie
1.158 Foto di scale a "U" nere
6
