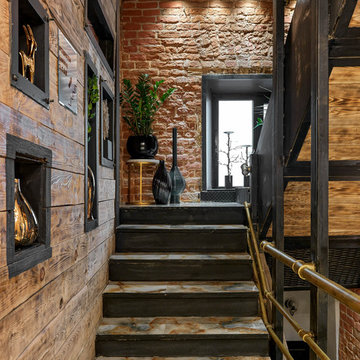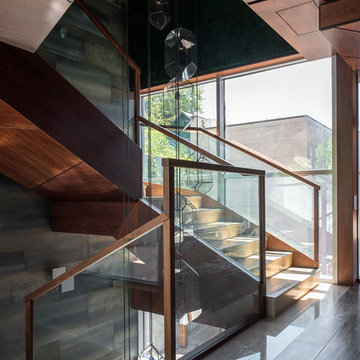1.153 Foto di scale a "U" nere
Filtra anche per:
Budget
Ordina per:Popolari oggi
181 - 200 di 1.153 foto
1 di 3
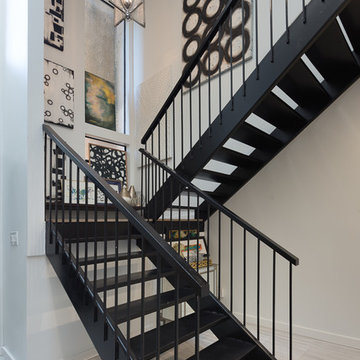
Love this open staircase to second floor. Beautiful modern artwork, light walls and Allegri Rockefeller Chandelier
Foto di una grande scala a "U" design con pedata in legno e nessuna alzata
Foto di una grande scala a "U" design con pedata in legno e nessuna alzata
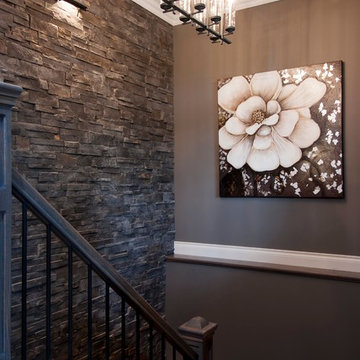
Esempio di una scala a "U" minimal di medie dimensioni con pedata in legno e parapetto in legno
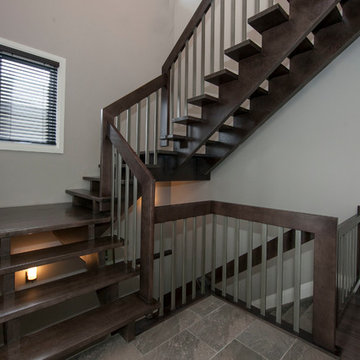
Scott Bruck/Shadow Box Studios
Esempio di una grande scala a "U" design con pedata in legno e nessuna alzata
Esempio di una grande scala a "U" design con pedata in legno e nessuna alzata
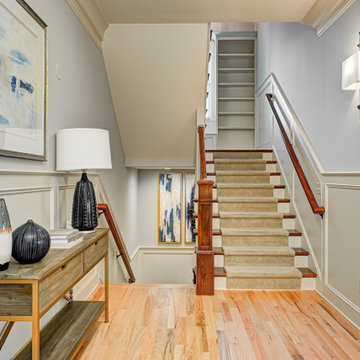
In this gorgeous Carmel residence, the primary objective for the great room was to achieve a more luminous and airy ambiance by eliminating the prevalent brown tones and refinishing the floors to a natural shade.
The kitchen underwent a stunning transformation, featuring white cabinets with stylish navy accents. The overly intricate hood was replaced with a striking two-tone metal hood, complemented by a marble backsplash that created an enchanting focal point. The two islands were redesigned to incorporate a new shape, offering ample seating to accommodate their large family.
In the butler's pantry, floating wood shelves were installed to add visual interest, along with a beverage refrigerator. The kitchen nook was transformed into a cozy booth-like atmosphere, with an upholstered bench set against beautiful wainscoting as a backdrop. An oval table was introduced to add a touch of softness.
To maintain a cohesive design throughout the home, the living room carried the blue and wood accents, incorporating them into the choice of fabrics, tiles, and shelving. The hall bath, foyer, and dining room were all refreshed to create a seamless flow and harmonious transition between each space.
---Project completed by Wendy Langston's Everything Home interior design firm, which serves Carmel, Zionsville, Fishers, Westfield, Noblesville, and Indianapolis.
For more about Everything Home, see here: https://everythinghomedesigns.com/
To learn more about this project, see here:
https://everythinghomedesigns.com/portfolio/carmel-indiana-home-redesign-remodeling
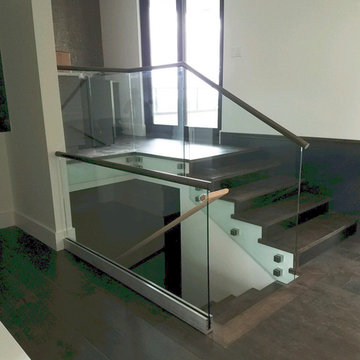
Foto di una grande scala a "U" moderna con parapetto in vetro, pedata in legno e alzata in legno
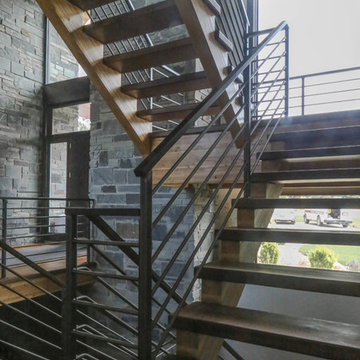
Idee per una grande scala a "U" chic con pedata in legno, nessuna alzata e parapetto in materiali misti
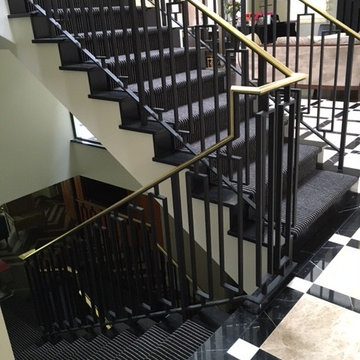
Shelly Striks, designer
Ispirazione per una grande scala a "U" contemporanea con pedata in legno verniciato e alzata in legno verniciato
Ispirazione per una grande scala a "U" contemporanea con pedata in legno verniciato e alzata in legno verniciato
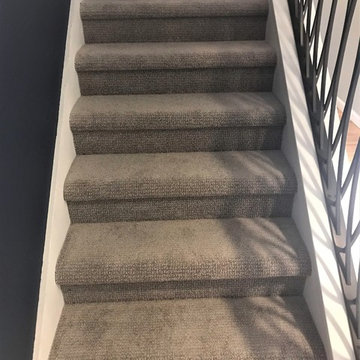
Fresh carpet and paint
Foto di una scala a "U" classica di medie dimensioni con pedata in moquette, alzata in moquette e parapetto in metallo
Foto di una scala a "U" classica di medie dimensioni con pedata in moquette, alzata in moquette e parapetto in metallo
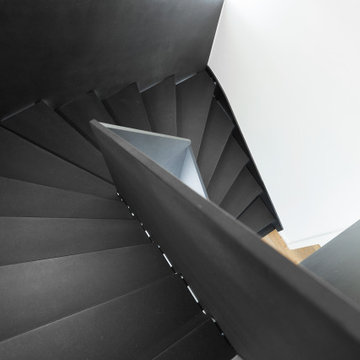
Foto di una scala a "U" industriale di medie dimensioni con pedata in legno, alzata in legno, parapetto in legno e carta da parati
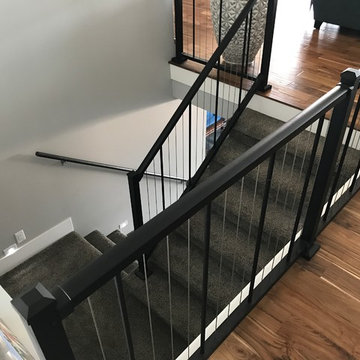
Ispirazione per una scala a "U" minimalista con pedata in moquette e alzata in moquette
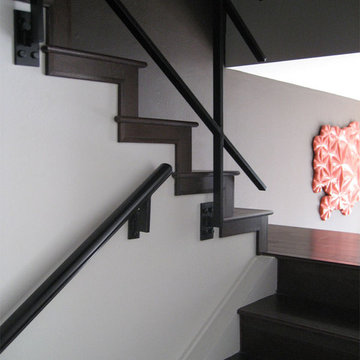
Ispirazione per una piccola scala a "U" minimalista con pedata in legno e alzata in legno
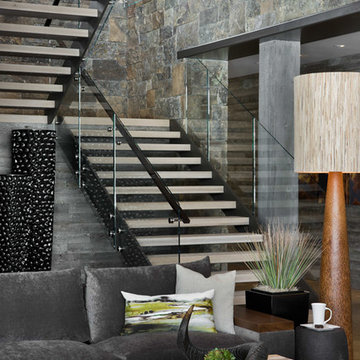
Stone walls and a "floating" glass staircase
Idee per una grande scala a "U" design con pedata in legno e nessuna alzata
Idee per una grande scala a "U" design con pedata in legno e nessuna alzata
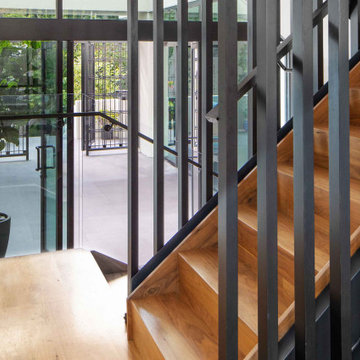
Immagine di una grande scala a "U" minimalista con pedata in legno, parapetto in metallo e alzata in legno
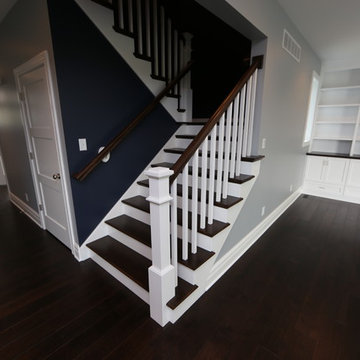
An incredible custom 3,300 square foot custom Craftsman styled 2-story home with detailed amenities throughout.
Esempio di una grande scala a "U" stile americano con pedata in legno, alzata in legno e parapetto in legno
Esempio di una grande scala a "U" stile americano con pedata in legno, alzata in legno e parapetto in legno
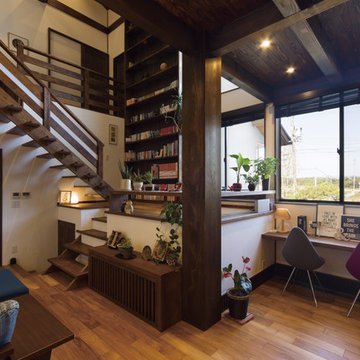
Ispirazione per una scala a "U" etnica con pedata in legno, nessuna alzata e parapetto in legno

Stairway. John Clemmer Photography
Idee per una scala a "U" minimalista di medie dimensioni con pedata in cemento, alzata in cemento e parapetto in materiali misti
Idee per una scala a "U" minimalista di medie dimensioni con pedata in cemento, alzata in cemento e parapetto in materiali misti
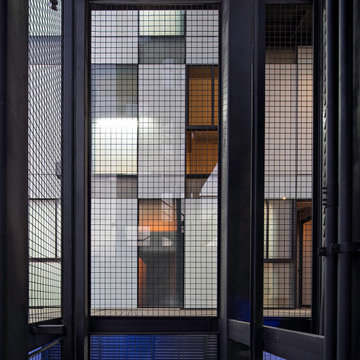
Tadeo 4909 is a building that takes place in a high-growth zone of the city, seeking out to offer an urban, expressive and custom housing. It consists of 8 two-level lofts, each of which is distinct to the others.
The area where the building is set is highly chaotic in terms of architectural typologies, textures and colors, so it was therefore chosen to generate a building that would constitute itself as the order within the neighborhood’s chaos. For the facade, three types of screens were used: white, satin and light. This achieved a dynamic design that simultaneously allows the most passage of natural light to the various environments while providing the necessary privacy as required by each of the spaces.
Additionally, it was determined to use apparent materials such as concrete and brick, which given their rugged texture contrast with the clearness of the building’s crystal outer structure.
Another guiding idea of the project is to provide proactive and ludic spaces of habitation. The spaces’ distribution is variable. The communal areas and one room are located on the main floor, whereas the main room / studio are located in another level – depending on its location within the building this second level may be either upper or lower.
In order to achieve a total customization, the closets and the kitchens were exclusively designed. Additionally, tubing and handles in bathrooms as well as the kitchen’s range hoods and lights were designed with utmost attention to detail.
Tadeo 4909 is an innovative building that seeks to step out of conventional paradigms, creating spaces that combine industrial aesthetics within an inviting environment.
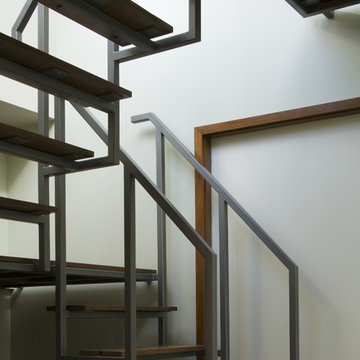
Idee per una piccola scala a "U" minimal con pedata in legno e nessuna alzata
1.153 Foto di scale a "U" nere
10
