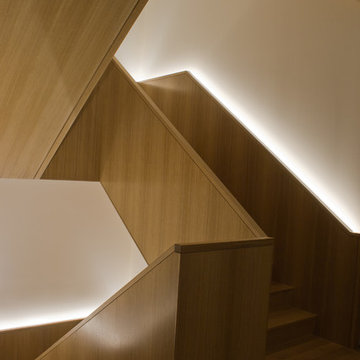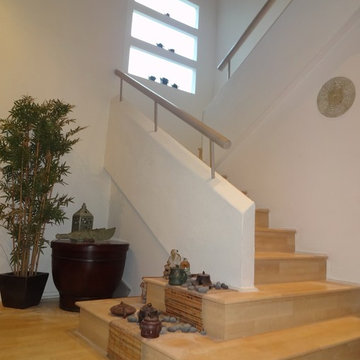4.547 Foto di scale a "U" moderne
Filtra anche per:
Budget
Ordina per:Popolari oggi
161 - 180 di 4.547 foto
1 di 3
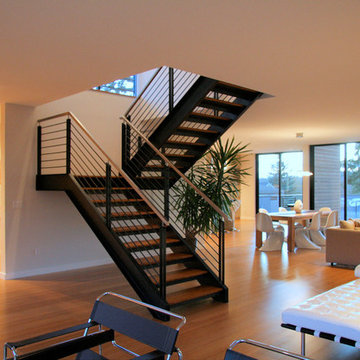
ALCOVA architecture
Magnoia House
Ispirazione per una grande scala a "U" moderna con pedata in legno, nessuna alzata e parapetto in materiali misti
Ispirazione per una grande scala a "U" moderna con pedata in legno, nessuna alzata e parapetto in materiali misti
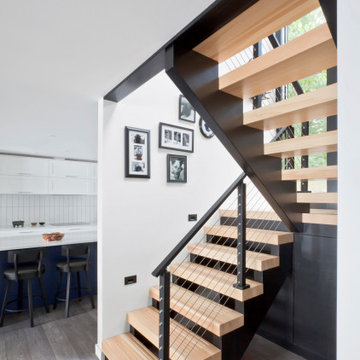
Open riser stair takes center stage at split-level entry - HLODGE - Unionville, IN - Lake Lemon - HAUS | Architecture For Modern Lifestyles (architect + photographer) - WERK | Building Modern (builder)
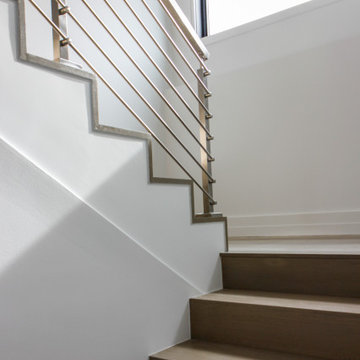
Custom stainless steel horizontal hand rails, newels and balustrade systems are combined with nose-less white oak treads/risers creating a minimalist, and very modern eye-catching stairway. CSC 1976-2020 © Century Stair Company ® All rights reserved.
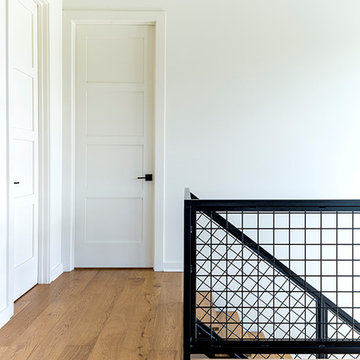
Photo: Marcel Erminy
Foto di una scala a "U" minimalista di medie dimensioni con pedata in legno, alzata in metallo e parapetto in metallo
Foto di una scala a "U" minimalista di medie dimensioni con pedata in legno, alzata in metallo e parapetto in metallo
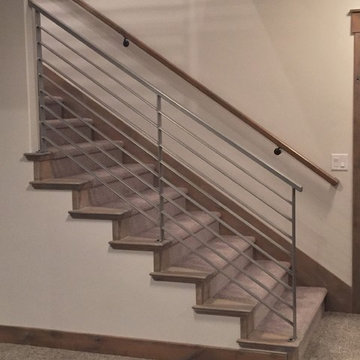
Interior Horizontal Steel Balustrade with Wood Skirts and Tread Caps
Ispirazione per una scala a "U" moderna di medie dimensioni con pedata in legno e alzata in legno
Ispirazione per una scala a "U" moderna di medie dimensioni con pedata in legno e alzata in legno
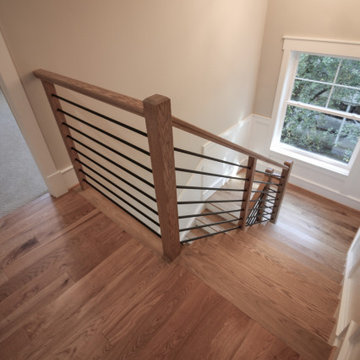
Placed in a central corner in this beautiful home, this u-shape staircase with light color wood treads and hand rails features a horizontal-sleek black rod railing that not only protects its occupants, it also provides visual flow and invites owners and guests to visit bottom and upper levels. CSC © 1976-2020 Century Stair Company. All rights reserved.
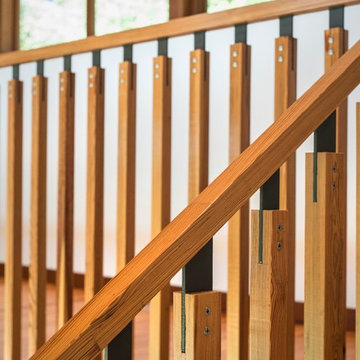
Stair pickets integrate into the risers and, along with the handrail, are made of salvaged old-growth long-leaf heart pine
Photo: Fredrik Brauer
Foto di una grande scala a "U" minimalista con pedata in legno e nessuna alzata
Foto di una grande scala a "U" minimalista con pedata in legno e nessuna alzata
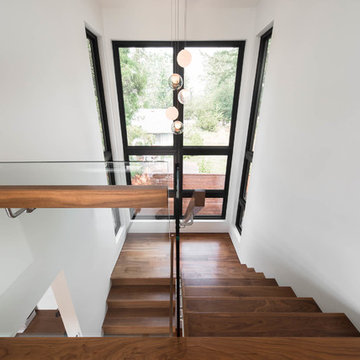
My House Design/Build Team | www.myhousedesignbuild.com | 604-694-6873 | Reuben Krabbe Photography
Esempio di una grande scala a "U" moderna con pedata in legno, alzata in legno e parapetto in vetro
Esempio di una grande scala a "U" moderna con pedata in legno, alzata in legno e parapetto in vetro
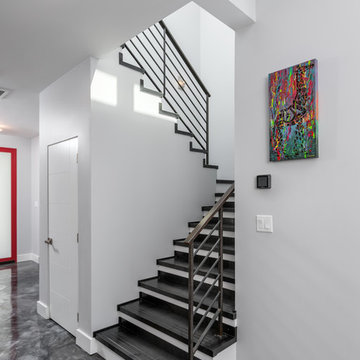
Greg Riegler Photography
Metal covered steps and metal rails.
Ispirazione per una scala a "U" minimalista di medie dimensioni con pedata in metallo e parapetto in metallo
Ispirazione per una scala a "U" minimalista di medie dimensioni con pedata in metallo e parapetto in metallo
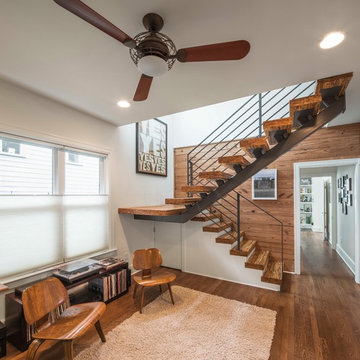
New open stair, exposed shiplap wall. Photo by Brian Mihealsick.
Esempio di una scala a "U" minimalista con pedata in legno
Esempio di una scala a "U" minimalista con pedata in legno
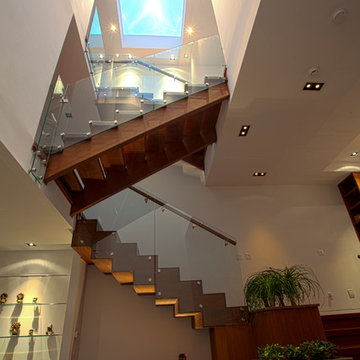
ByClick Photography
Ispirazione per una scala a "U" moderna di medie dimensioni con pedata in legno, alzata in legno e parapetto in vetro
Ispirazione per una scala a "U" moderna di medie dimensioni con pedata in legno, alzata in legno e parapetto in vetro
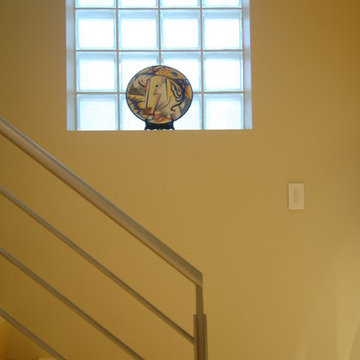
Edwardian Remodel with Modern Twist in San Francisco, California's Bernal Heights Neighborhood
For this remodel in San Francisco’s Bernal Heights, we were the third architecture firm the owners hired. After using other architects for their master bathroom and kitchen remodels, they approached us to complete work on updating their Edwardian home. Our work included tying together the exterior and entry and completely remodeling the lower floor for use as a home office and guest quarters. The project included adding a new stair connecting the lower floor to the main house while maintaining its legal status as the second unit in case they should ever want to rent it in the future. Providing display areas for and lighting their art collection were special concerns. Interior finishes included polished, cast-concrete wall panels and counters and colored frosted glass. Brushed aluminum elements were used on the interior and exterior to create a unified design. Work at the exterior included custom house numbers, gardens, concrete walls, fencing, meter boxes, doors, lighting and trash enclosures. Photos by Mark Brand.
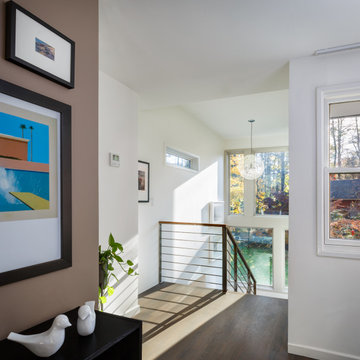
This two-story stair tower addition brings natural light spacious access to the privates spaces on the second floor of this mid-century home.
Immagine di una scala a "U" moderna di medie dimensioni con pedata in legno, alzata in legno e parapetto in metallo
Immagine di una scala a "U" moderna di medie dimensioni con pedata in legno, alzata in legno e parapetto in metallo
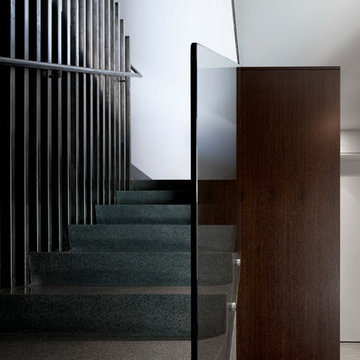
An interior stair composed of terrazzo, steel, and glass leads up to the main level from the garage.
Bill Timmerman - Timmerman Photography
Foto di una scala a "U" moderna di medie dimensioni con pedata in cemento e alzata in cemento
Foto di una scala a "U" moderna di medie dimensioni con pedata in cemento e alzata in cemento
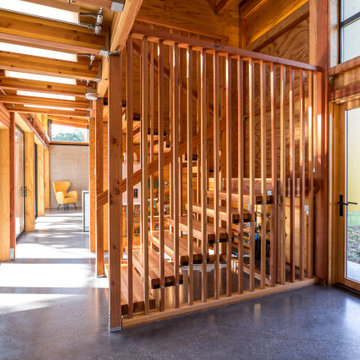
Floating glu-lam treads supported by 2x2 pickets. The space is intentionally left open underneath to showcase the on-demand hot water system.
Foto di una grande scala a "U" minimalista con pedata in legno, nessuna alzata, parapetto in legno e pareti in legno
Foto di una grande scala a "U" minimalista con pedata in legno, nessuna alzata, parapetto in legno e pareti in legno
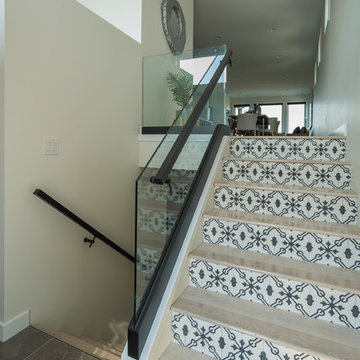
Idee per una grande scala a "U" minimalista con pedata in legno, alzata piastrellata e parapetto in vetro
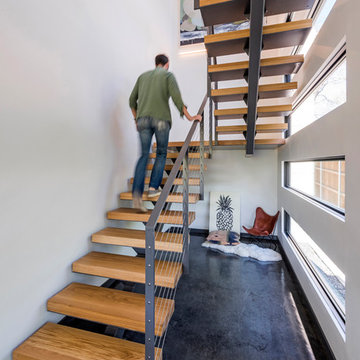
Wade Griffith
Idee per una scala a "U" moderna di medie dimensioni con pedata in legno, nessuna alzata e parapetto in cavi
Idee per una scala a "U" moderna di medie dimensioni con pedata in legno, nessuna alzata e parapetto in cavi
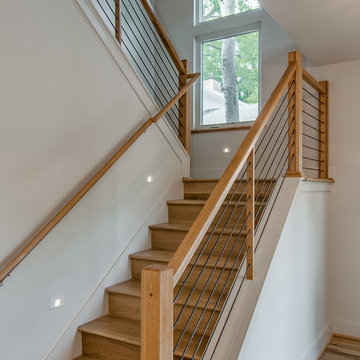
Showcase Photographers
Idee per una scala a "U" minimalista di medie dimensioni con pedata in legno e alzata in legno
Idee per una scala a "U" minimalista di medie dimensioni con pedata in legno e alzata in legno
4.547 Foto di scale a "U" moderne
9
