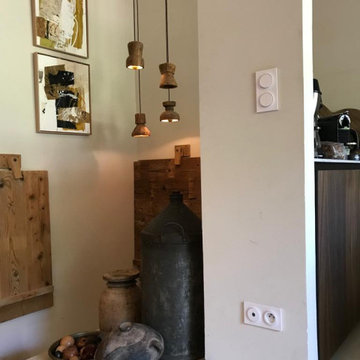333 Foto di scale a "U" mediterranee
Filtra anche per:
Budget
Ordina per:Popolari oggi
81 - 100 di 333 foto
1 di 3
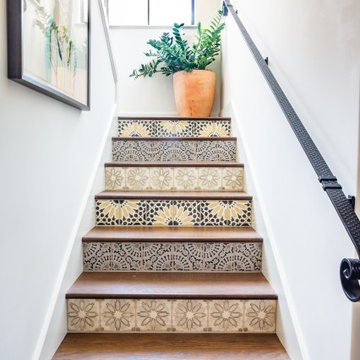
Immagine di una scala a "U" mediterranea con pedata in legno, alzata piastrellata e parapetto in metallo
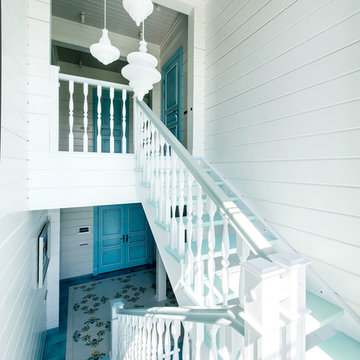
Immagine di una scala a "U" mediterranea di medie dimensioni con pedata in legno, nessuna alzata e parapetto in legno
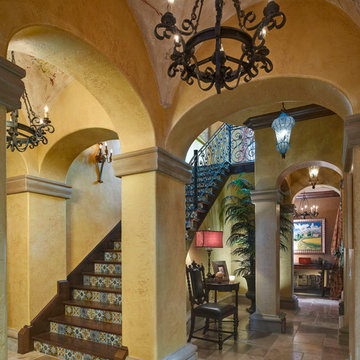
Lawrence Taylor Photography
Foto di una grande scala a "U" mediterranea con pedata in legno e alzata piastrellata
Foto di una grande scala a "U" mediterranea con pedata in legno e alzata piastrellata
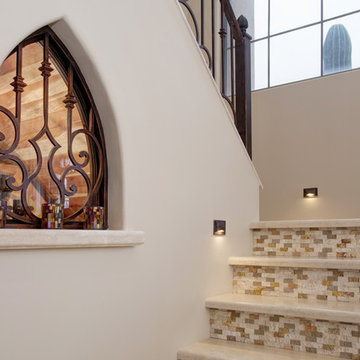
An used closet under the stairs is transformed into a beautiful and functional chilled wine cellar with a new wrought iron railing for the stairs to tie it all together. Travertine slabs replace carpet on the stairs.
LED lights are installed in the wine cellar for additional ambient lighting that gives the room a soft glow in the evening.
Photos by:
Ryan Wilson
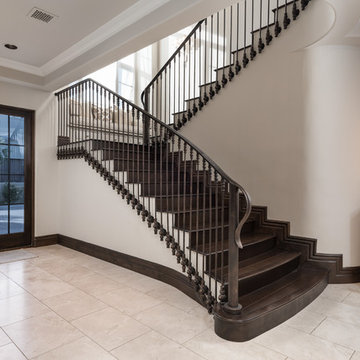
Front entry featuring double entry doors with glass and a custom u shape staircase with wood stairs and stair railing.
Ispirazione per un'ampia scala a "U" mediterranea con pedata in legno, alzata in legno e parapetto in materiali misti
Ispirazione per un'ampia scala a "U" mediterranea con pedata in legno, alzata in legno e parapetto in materiali misti
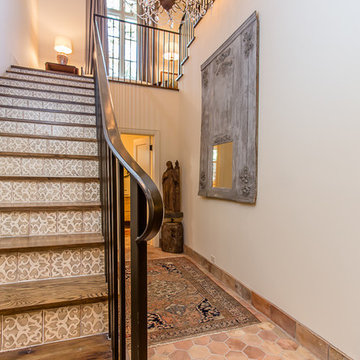
Idee per una grande scala a "U" mediterranea con pedata in legno e alzata piastrellata
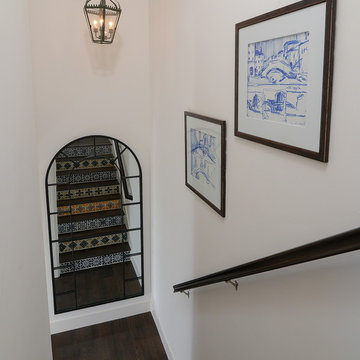
Brian Kellogg
Esempio di una grande scala a "U" mediterranea con pedata in legno e alzata piastrellata
Esempio di una grande scala a "U" mediterranea con pedata in legno e alzata piastrellata
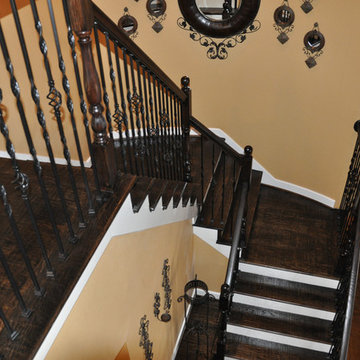
branded floors
Idee per una grande scala a "U" mediterranea con pedata in legno, alzata in legno verniciato e parapetto in metallo
Idee per una grande scala a "U" mediterranea con pedata in legno, alzata in legno verniciato e parapetto in metallo
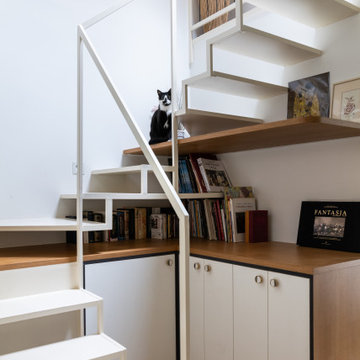
Rénovation partielle d’une maison du XIXè siècle, dont les combles existants n’étaient initialement accessibles que par une échelle escamotable.
Afin de créer un espace nuit et bureau supplémentaire dans cette bâtisse familiale, l’ensemble du niveau R+2 a été démoli afin d’être reconstruit sur des bases structurelles saines, intégrant un escalier central esthétique et fonctionnel, véritable pièce maitresse de la maison dotée de nombreux rangements sur mesure.
La salle d’eau et les sanitaires du premier étage ont été entièrement repensés et rénovés, alliant zelliges traditionnels colorés et naturels.
Entre inspirations méditerranéennes et contemporaines, le projet Cavaré est le fruit de plusieurs mois de travail afin de conserver le charme existant de la demeure, tout en y apportant confort et modernité.
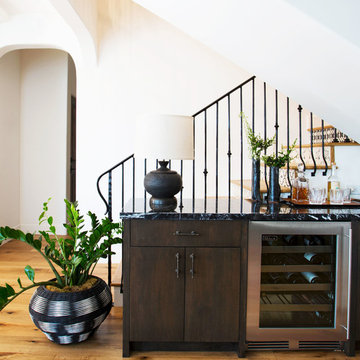
For this project LETTER FOUR worked closely with the homeowners to fully transform the existing home via complete Design-Build services. The home was a small, single story home on an oddly-shaped lot, in the Pacific Palisades, with an awkward floor plan that was not functional for a growing family. We added a second story, a roof deck, reconfigured the first floor, and fully transformed the finishes, fixtures, flow, function, and feel of the home, all while securing an exemption from California Coastal Commission requirements. We converted this typical 1950's Spanish style bungalow into a modern Spanish gem, and love to see how much our clients are enjoying their new home!
Photo Credit: Marcia Prentice + Carolyn Miller
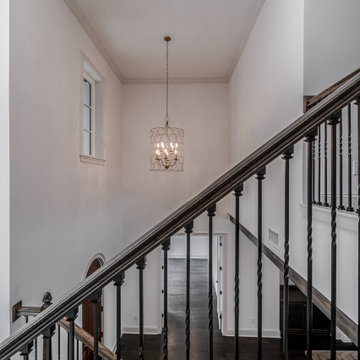
This 4150 SF waterfront home in Queen's Harbour Yacht & Country Club is built for entertaining. It features a large beamed great room with fireplace and built-ins, a gorgeous gourmet kitchen with wet bar and working pantry, and a private study for those work-at-home days. A large first floor master suite features water views and a beautiful marble tile bath. The home is an entertainer's dream with large lanai, outdoor kitchen, pool, boat dock, upstairs game room with another wet bar and a balcony to take in those views. Four additional bedrooms including a first floor guest suite round out the home.
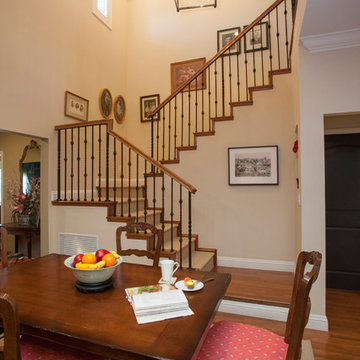
We were excited when the homeowners of this project approached us to help them with their whole house remodel as this is a historic preservation project. The historical society has approved this remodel. As part of that distinction we had to honor the original look of the home; keeping the façade updated but intact. For example the doors and windows are new but they were made as replicas to the originals. The homeowners were relocating from the Inland Empire to be closer to their daughter and grandchildren. One of their requests was additional living space. In order to achieve this we added a second story to the home while ensuring that it was in character with the original structure. The interior of the home is all new. It features all new plumbing, electrical and HVAC. Although the home is a Spanish Revival the homeowners style on the interior of the home is very traditional. The project features a home gym as it is important to the homeowners to stay healthy and fit. The kitchen / great room was designed so that the homewoners could spend time with their daughter and her children. The home features two master bedroom suites. One is upstairs and the other one is down stairs. The homeowners prefer to use the downstairs version as they are not forced to use the stairs. They have left the upstairs master suite as a guest suite.
Enjoy some of the before and after images of this project:
http://www.houzz.com/discussions/3549200/old-garage-office-turned-gym-in-los-angeles
http://www.houzz.com/discussions/3558821/la-face-lift-for-the-patio
http://www.houzz.com/discussions/3569717/la-kitchen-remodel
http://www.houzz.com/discussions/3579013/los-angeles-entry-hall
http://www.houzz.com/discussions/3592549/exterior-shots-of-a-whole-house-remodel-in-la
http://www.houzz.com/discussions/3607481/living-dining-rooms-become-a-library-and-formal-dining-room-in-la
http://www.houzz.com/discussions/3628842/bathroom-makeover-in-los-angeles-ca
http://www.houzz.com/discussions/3640770/sweet-dreams-la-bedroom-remodels
Exterior: Approved by the historical society as a Spanish Revival, the second story of this home was an addition. All of the windows and doors were replicated to match the original styling of the house. The roof is a combination of Gable and Hip and is made of red clay tile. The arched door and windows are typical of Spanish Revival. The home also features a Juliette Balcony and window.
Library / Living Room: The library offers Pocket Doors and custom bookcases.
Powder Room: This powder room has a black toilet and Herringbone travertine.
Kitchen: This kitchen was designed for someone who likes to cook! It features a Pot Filler, a peninsula and an island, a prep sink in the island, and cookbook storage on the end of the peninsula. The homeowners opted for a mix of stainless and paneled appliances. Although they have a formal dining room they wanted a casual breakfast area to enjoy informal meals with their grandchildren. The kitchen also utilizes a mix of recessed lighting and pendant lights. A wine refrigerator and outlets conveniently located on the island and around the backsplash are the modern updates that were important to the homeowners.
Master bath: The master bath enjoys both a soaking tub and a large shower with body sprayers and hand held. For privacy, the bidet was placed in a water closet next to the shower. There is plenty of counter space in this bathroom which even includes a makeup table.
Staircase: The staircase features a decorative niche
Upstairs master suite: The upstairs master suite features the Juliette balcony
Outside: Wanting to take advantage of southern California living the homeowners requested an outdoor kitchen complete with retractable awning. The fountain and lounging furniture keep it light.
Home gym: This gym comes completed with rubberized floor covering and dedicated bathroom. It also features its own HVAC system and wall mounted TV.
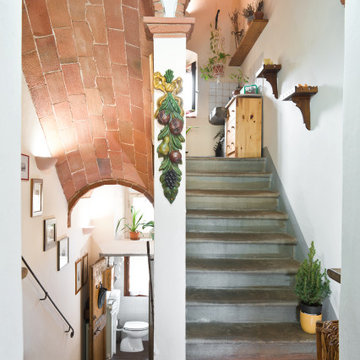
Committente: Arch. Alfredo Merolli RE/MAX Professional Firenze. Ripresa fotografica: impiego obiettivo 24mm su pieno formato; macchina su treppiedi con allineamento ortogonale dell'inquadratura; impiego luce naturale esistente con l'ausilio di luci flash e luci continue 5500°K. Post-produzione: aggiustamenti base immagine; fusione manuale di livelli con differente esposizione per produrre un'immagine ad alto intervallo dinamico ma realistica; rimozione elementi di disturbo. Obiettivo commerciale: realizzazione fotografie di complemento ad annunci su siti web agenzia immobiliare; pubblicità su social network; pubblicità a stampa (principalmente volantini e pieghevoli).
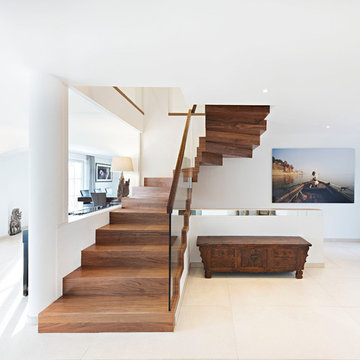
Foto di una scala a "U" mediterranea con pedata in legno, alzata in legno e parapetto in vetro
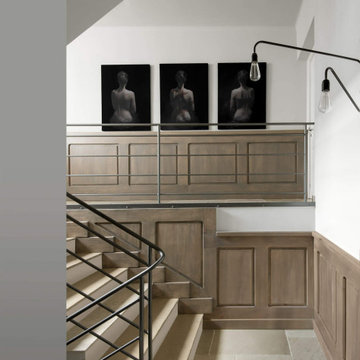
Cage d'escaliers avec son triptyque teinté de noir. Main courante en métal, sous-bassement en bois et carrelage en pierre de Bourgogne.
Foto di una piccola scala a "U" mediterranea con pedata in pietra calcarea, alzata in cemento e parapetto in metallo
Foto di una piccola scala a "U" mediterranea con pedata in pietra calcarea, alzata in cemento e parapetto in metallo
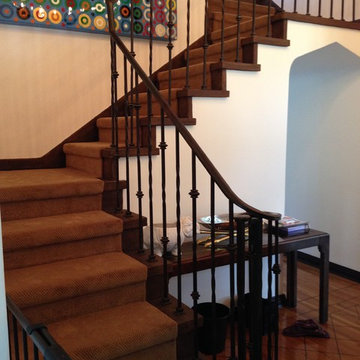
Ispirazione per una scala a "U" mediterranea di medie dimensioni con pedata in legno e alzata in legno
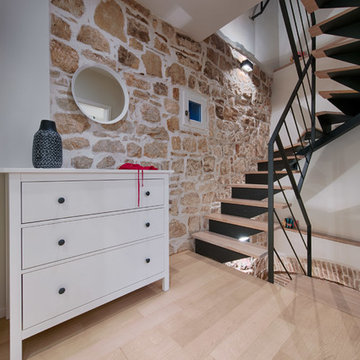
Photo by: Stjepan Tafra
Iron staircase
Esempio di una scala a "U" mediterranea con pedata in legno e parapetto in metallo
Esempio di una scala a "U" mediterranea con pedata in legno e parapetto in metallo
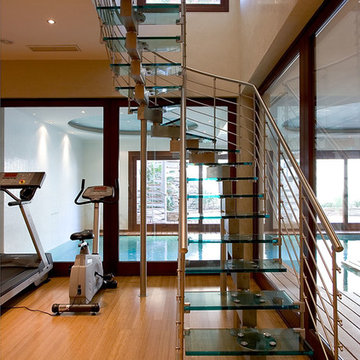
Ispirazione per una scala a "U" mediterranea con pedata acrillica, nessuna alzata e parapetto in metallo
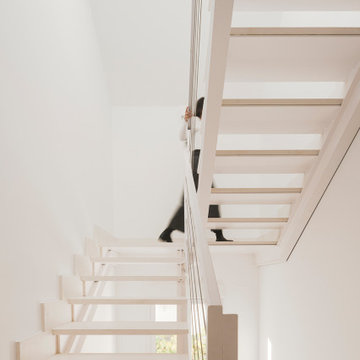
Idee per una scala a "U" mediterranea con pedata in pietra calcarea, nessuna alzata e parapetto in metallo
333 Foto di scale a "U" mediterranee
5
