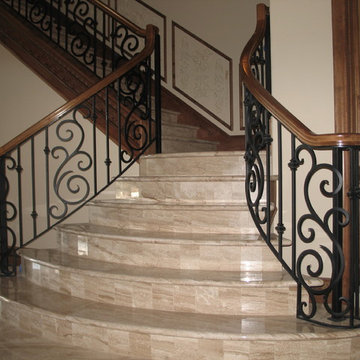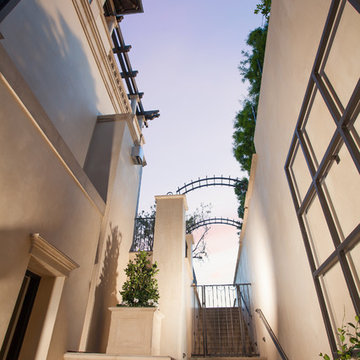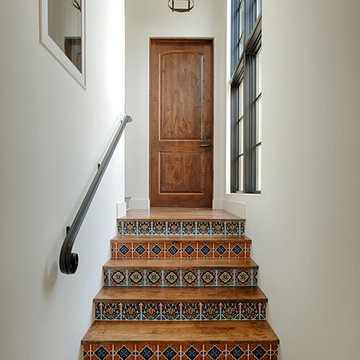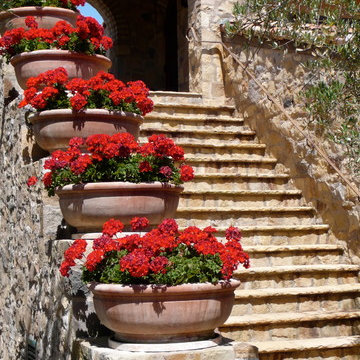310 Foto di scale a rampa dritta mediterranee
Filtra anche per:
Budget
Ordina per:Popolari oggi
21 - 40 di 310 foto
1 di 3
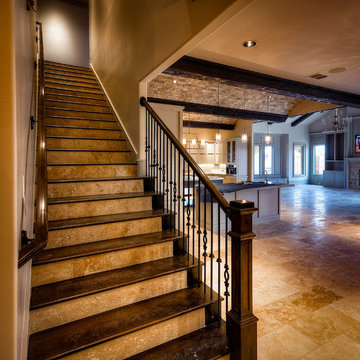
Idee per una scala a rampa dritta mediterranea di medie dimensioni con pedata in legno, alzata in travertino e parapetto in metallo
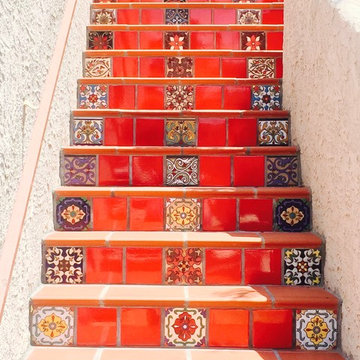
12x12 saltillo field tile with stair caps. Risers were done handmade 6x6 decorative tile.
Foto di una scala a rampa dritta mediterranea di medie dimensioni con pedata in cemento e alzata piastrellata
Foto di una scala a rampa dritta mediterranea di medie dimensioni con pedata in cemento e alzata piastrellata
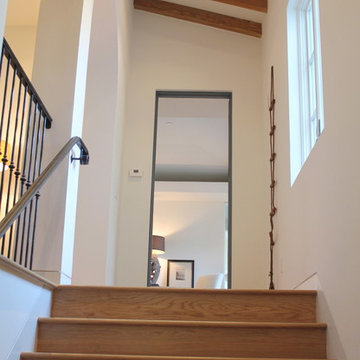
The definitive idea behind this project was to create a modest country house that was traditional in outward appearance yet minimalist from within. The harmonious scale, thick wall massing and the attention to architectural detail are reminiscent of the enduring quality and beauty of European homes built long ago.
It features a custom-built Spanish Colonial- inspired house that is characterized by an L-plan, low-pitched mission clay tile roofs, exposed wood rafter tails, broad expanses of thick white-washed stucco walls with recessed-in French patio doors and casement windows; and surrounded by native California oaks, boxwood hedges, French lavender, Mexican bush sage, and rosemary that are often found in Mediterranean landscapes.
An emphasis was placed on visually experiencing the weight of the exposed ceiling timbers and the thick wall massing between the light, airy spaces. A simple and elegant material palette, which consists of white plastered walls, timber beams, wide plank white oak floors, and pale travertine used for wash basins and bath tile flooring, was chosen to articulate the fine balance between clean, simple lines and Old World touches.
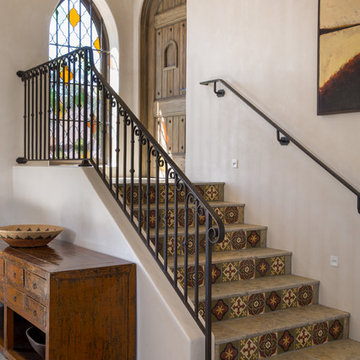
Tile staircase complemented by leaded window leads to arched doorway. Custom made rustic wood door connects to second floor.
Foto di una piccola scala a rampa dritta mediterranea con alzata piastrellata, parapetto in metallo e pedata piastrellata
Foto di una piccola scala a rampa dritta mediterranea con alzata piastrellata, parapetto in metallo e pedata piastrellata
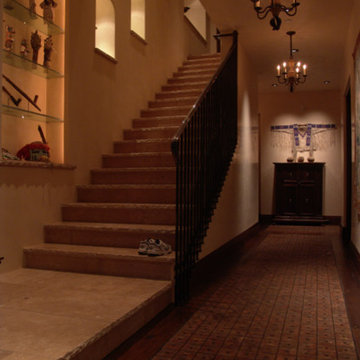
Foto di una scala a rampa dritta mediterranea di medie dimensioni con pedata piastrellata, alzata piastrellata e parapetto in metallo
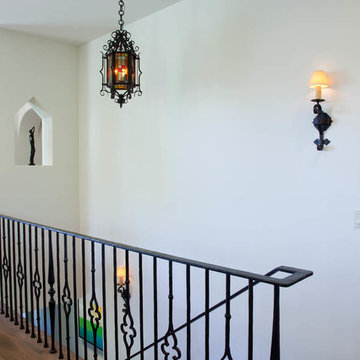
Kim Grant, Architect;
Paul Schatz Interior Designer - Interior Design Imports;
Gail Owens, Photography
Idee per una scala a rampa dritta mediterranea di medie dimensioni con pedata in legno
Idee per una scala a rampa dritta mediterranea di medie dimensioni con pedata in legno
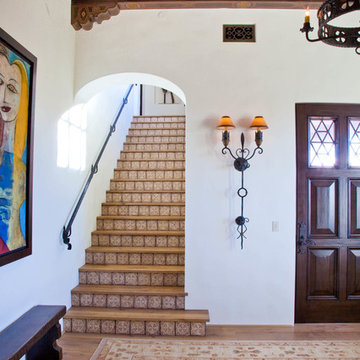
Foto di una scala a rampa dritta mediterranea con pedata in legno e alzata piastrellata
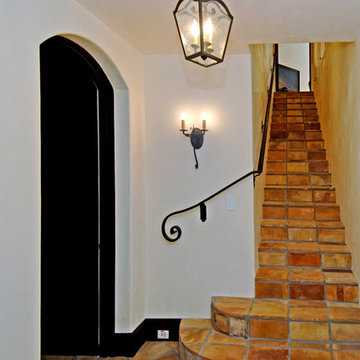
This secondary staircase leading from this estate family room to the basement level wine and bonus room, features antique terra cotta flooring, and a hand forged and hammered iron railing, all designed by Joni Koenig Interiors.
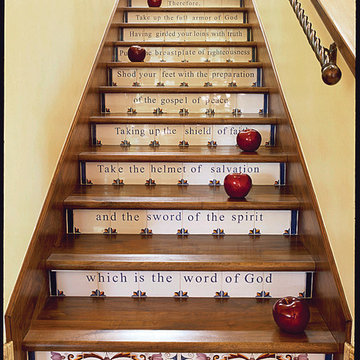
Immagine di una scala a rampa dritta mediterranea di medie dimensioni con pedata in legno e alzata piastrellata
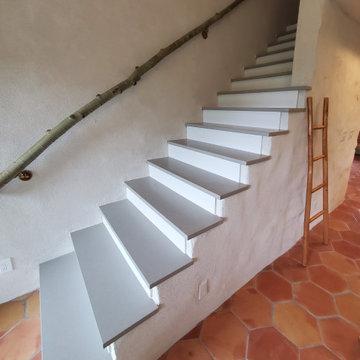
Impact, beauty, and function all rolled into a simple stairway that becomes art and a stunning focal point in the room. Natural elements are used to give this stairway a unique look.
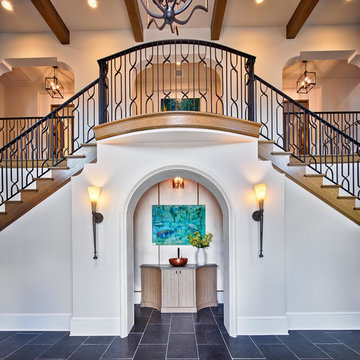
Esempio di una scala a rampa dritta mediterranea con pedata in legno, alzata in legno e parapetto in metallo
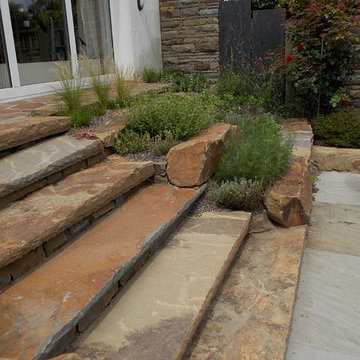
Frank Schroeder Treppe aus Grauwacke Krustenplatten
Ispirazione per una piccola scala a rampa dritta mediterranea
Ispirazione per una piccola scala a rampa dritta mediterranea
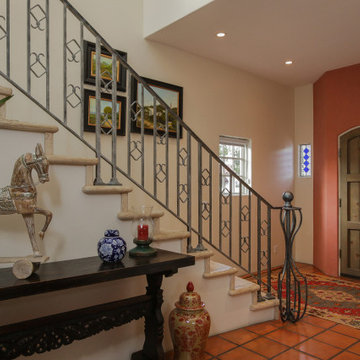
Freshening up of this beautiful home in Coronado. Painted and furnished only.
Esempio di una scala a rampa dritta mediterranea con parapetto in metallo
Esempio di una scala a rampa dritta mediterranea con parapetto in metallo
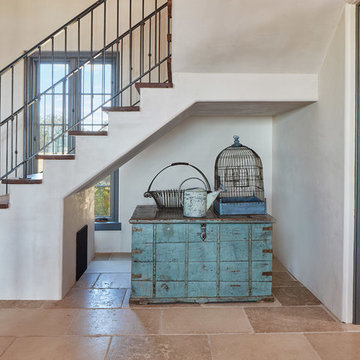
Esempio di una scala a rampa dritta mediterranea di medie dimensioni con pedata in legno e alzata in legno verniciato
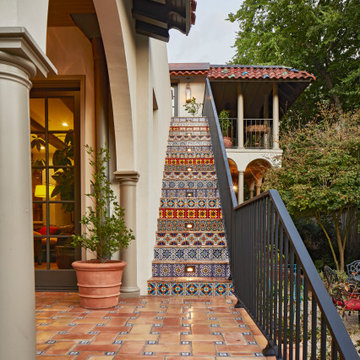
Immagine di un'ampia scala a rampa dritta mediterranea con pedata in terracotta, alzata piastrellata e parapetto in metallo
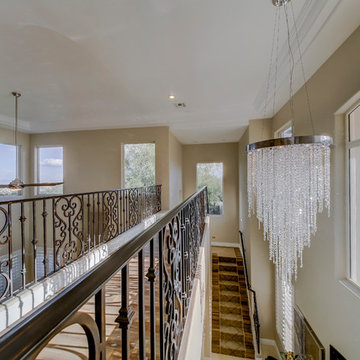
Foto di una grande scala a rampa dritta mediterranea con pedata in legno, alzata in legno e parapetto in metallo
310 Foto di scale a rampa dritta mediterranee
2
