4.657 Foto di scale a "L"
Filtra anche per:
Budget
Ordina per:Popolari oggi
241 - 260 di 4.657 foto
1 di 3

Darlene Halaby
Ispirazione per una scala a "L" minimal di medie dimensioni con pedata in legno, alzata in legno verniciato e parapetto in metallo
Ispirazione per una scala a "L" minimal di medie dimensioni con pedata in legno, alzata in legno verniciato e parapetto in metallo
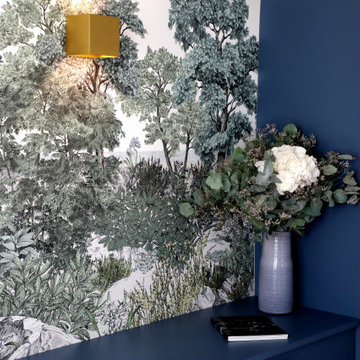
Réalisation d'une niche avec des rangements sur mesure en medium peint laqué mat bleu azur.
Ponçage du parquet au départ très foncé et orangé pour lui redonner un aspect plus clair et plus actuel.
Dans la niche, nous avons inséré un papier-peint panoramique représentant un décor de plage. Les appliques dorés réchauffent avec le parquet cet escalier industriel.

Formal front entry with built in bench seating, coat closet, and restored stair case. Walls were painted a warm white, with new modern statement chandelier overhead.

Interior Design by Sherri DuPont
Photography by Lori Hamilton
Idee per una grande scala a "L" chic con parapetto in materiali misti, pedata in legno, alzata in legno verniciato e decorazioni per pareti
Idee per una grande scala a "L" chic con parapetto in materiali misti, pedata in legno, alzata in legno verniciato e decorazioni per pareti
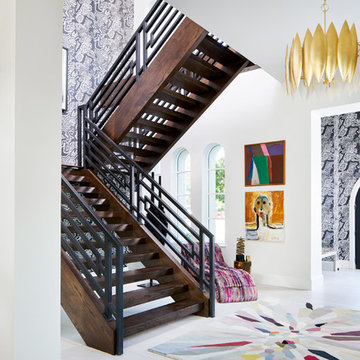
Being that everything really is bigger in Texas, this double-volume space was architecturally grand and ready to be transformed with the Pulp touch. The entry is the place that sets the tone for the rest of the home, so we wanted to create a space that welcomed guests in with boldness and flair. The space is filled with vibrant colors and patterns, yet feels highly curated and collected.
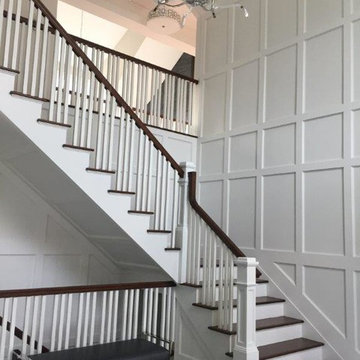
Ispirazione per una scala a "L" tradizionale di medie dimensioni con pedata in legno, alzata in legno verniciato e parapetto in legno
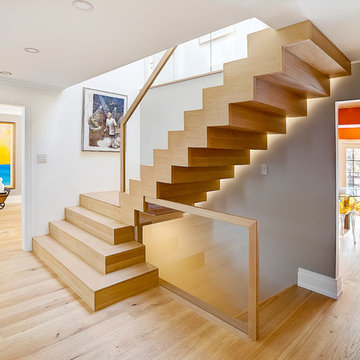
DQC Photography
Amber Stairs
Little Redstone Contracting
Esempio di una scala a "L" design di medie dimensioni con pedata in legno e alzata in legno
Esempio di una scala a "L" design di medie dimensioni con pedata in legno e alzata in legno
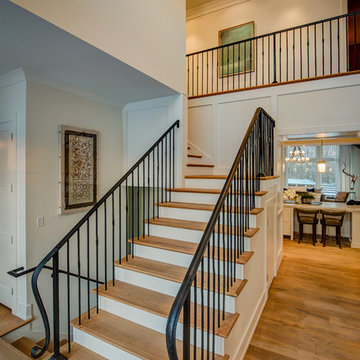
John Bailey
Esempio di una scala a "L" classica di medie dimensioni con pedata in legno e alzata in legno verniciato
Esempio di una scala a "L" classica di medie dimensioni con pedata in legno e alzata in legno verniciato

Immagine di una scala a "L" rustica di medie dimensioni con pedata in legno, alzata in legno e parapetto in cavi

Builder: Thompson Properties,
Interior Designer: Allard & Roberts Interior Design,
Cabinetry: Advance Cabinetry,
Countertops: Mountain Marble & Granite,
Lighting Fixtures: Lux Lighting and Allard & Roberts,
Doors: Sun Mountain Door,
Plumbing & Appliances: Ferguson,
Door & Cabinet Hardware: Bella Hardware & Bath
Photography: David Dietrich Photography
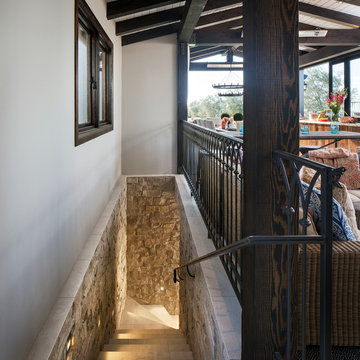
Chipper Hatter
Idee per una scala a "L" mediterranea di medie dimensioni con pedata piastrellata e alzata piastrellata
Idee per una scala a "L" mediterranea di medie dimensioni con pedata piastrellata e alzata piastrellata
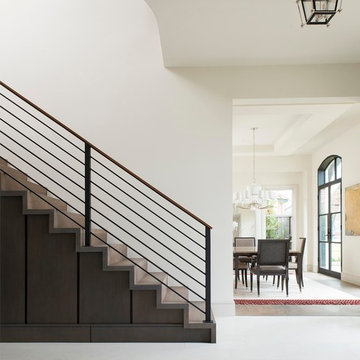
A transitional foyer in a home in University Park, Dallas, Texas.
Dan Piassick
Foto di una scala a "L" classica di medie dimensioni con pedata in legno e alzata in legno
Foto di una scala a "L" classica di medie dimensioni con pedata in legno e alzata in legno
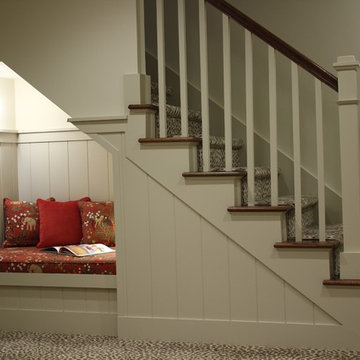
Ispirazione per una scala a "L" american style di medie dimensioni con pedata in legno e alzata in legno verniciato

Atelier MEP
Ispirazione per una scala a "L" minimal di medie dimensioni con pedata in legno e alzata in metallo
Ispirazione per una scala a "L" minimal di medie dimensioni con pedata in legno e alzata in metallo

Ben Gebo
Esempio di una scala a "L" tradizionale di medie dimensioni con pedata in legno, alzata in legno verniciato, parapetto in legno e decorazioni per pareti
Esempio di una scala a "L" tradizionale di medie dimensioni con pedata in legno, alzata in legno verniciato, parapetto in legno e decorazioni per pareti

due to lot orientation and proportion, we needed to find a way to get more light into the house, specifically during the middle of the day. the solution that we came up with was the location of the stairs along the long south property line, combined with the glass railing, skylights, and some windows into the stair well. we allowed the stairs to project through the glass as thought the glass had sliced through the steps.
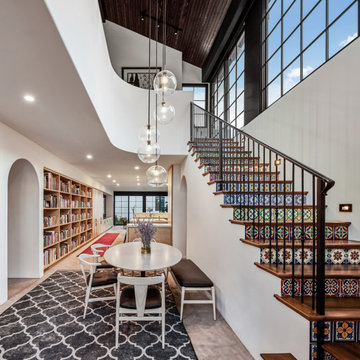
Stair to reading room mezzanine above with dining room open to kitchen, living room and yard at rear
Esempio di una scala a "L" mediterranea di medie dimensioni con pedata in legno, alzata piastrellata e parapetto in metallo
Esempio di una scala a "L" mediterranea di medie dimensioni con pedata in legno, alzata piastrellata e parapetto in metallo
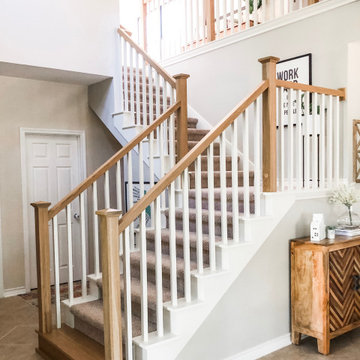
Stair Railing Modernization
Ispirazione per una scala a "L" country di medie dimensioni con parapetto in legno, pedata in legno e alzata in legno
Ispirazione per una scala a "L" country di medie dimensioni con parapetto in legno, pedata in legno e alzata in legno
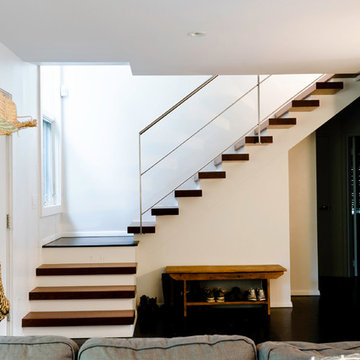
jonathan foster
Idee per una piccola scala a "L" minimalista con pedata in legno e alzata in legno verniciato
Idee per una piccola scala a "L" minimalista con pedata in legno e alzata in legno verniciato
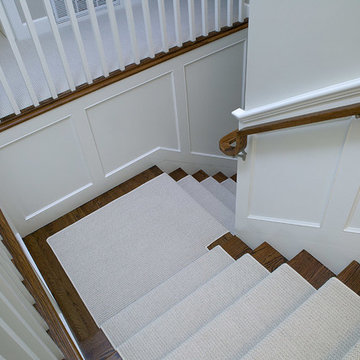
saintpierre.co
Immagine di una grande scala a "L" chic con pedata in legno e alzata in legno verniciato
Immagine di una grande scala a "L" chic con pedata in legno e alzata in legno verniciato
4.657 Foto di scale a "L"
13