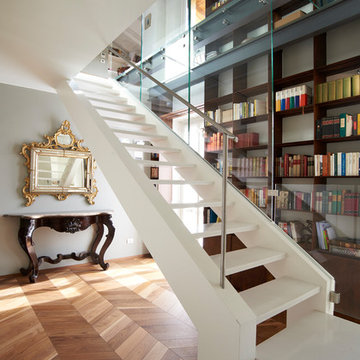4.657 Foto di scale a "L"
Filtra anche per:
Budget
Ordina per:Popolari oggi
221 - 240 di 4.657 foto
1 di 3
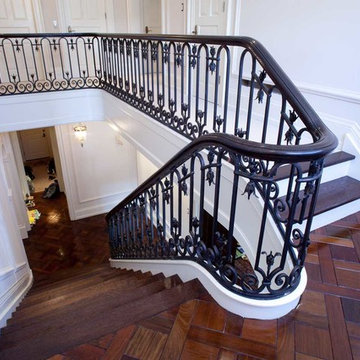
Foto di una scala a "L" mediterranea di medie dimensioni con pedata in legno e alzata in legno verniciato
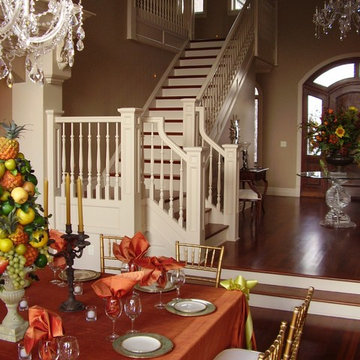
Roes Stair Company
Immagine di una grande scala a "L" tradizionale con pedata in legno e alzata in legno verniciato
Immagine di una grande scala a "L" tradizionale con pedata in legno e alzata in legno verniciato
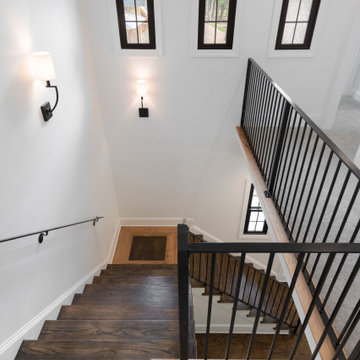
A beautifully crafted 6BR | 5BA designer home, thoughtfully curated to enhance everyday living through the union of art & functional home design. Upon arrival, a porte-cochère ushers you into the motor court. Notice how the architectural details & landscape elements flow continuously on all sides of the home. The attention to detail is paramount. Premium materials, paired selectively in black & white, deliver dramatic contrasts that abound in beauty. A cathedral ceiling in the heart of the home directs attention towards an impressive, floor-to-ceiling masonry fireplace showcasing a solid beam, heart pine mantel circa 1895. Recharge in the well-appointed master suite complete with heated floors, curbless shower, free-standing tub, & a luxurious custom closet. Brilliant lighting throughout. Dedicated home office (flex space with separate entrance), 2nd bedroom on main, & so much more!

Bob Greenspan
Ispirazione per una scala a "L" bohémian di medie dimensioni con pedata in legno, alzata in legno e parapetto in legno
Ispirazione per una scala a "L" bohémian di medie dimensioni con pedata in legno, alzata in legno e parapetto in legno
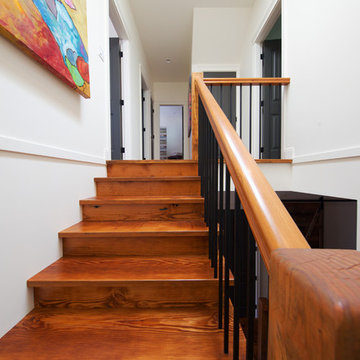
Custom railings and staircase include black metal spindles, reclaimed wood risers and tread, and stained fir posts and handrails.
Photo by: Brice Ferre
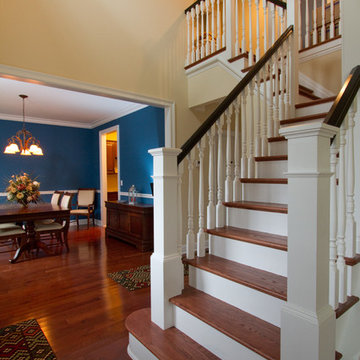
A small ranch remodeled to accommodate a growing family now has a newly installed central staircase with balcony. Square newels with a dark oak handrail maintain the traditional feel the family was going for.
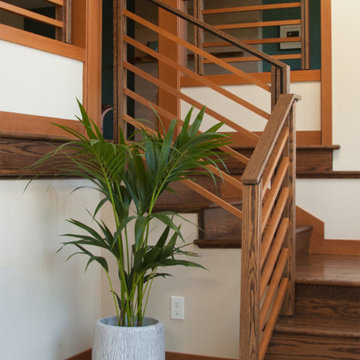
The floor level of new entry addition is just one step up from the exterior ground level. This way, the elevation change up to the main floor can occur inside the house, allowing not only for increased visual separation between the front door and the living spaces, but also for a beautiful entry foyer lush with wood detailing. Composed of oak and custom-milled hemlock over a hidden iron structure, these one-of-a-kind railings are the brainchild of collaboration between us, Royal Dumo, and his team of skilled carpenters. The hemlock matches the other interior trim details, and the oak is stained to match the refinished red oak floors. Shadowline details in the stanchions mimic similar details in the kitchen cabinetry and at the mantel on the hearth. Photo Credit: Simrell+Scott, LLC
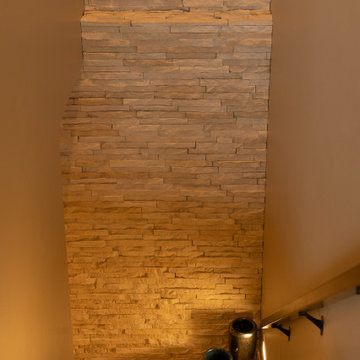
Our clients sought a welcoming remodel for their new home, balancing family and friends, even their cat companions. Durable materials and a neutral design palette ensure comfort, creating a perfect space for everyday living and entertaining.
The staircase features a soothing, neutral palette and thoughtful decor. The wall displays a captivating artwork, perfectly complementing the elegant design.
---
Project by Wiles Design Group. Their Cedar Rapids-based design studio serves the entire Midwest, including Iowa City, Dubuque, Davenport, and Waterloo, as well as North Missouri and St. Louis.
For more about Wiles Design Group, see here: https://wilesdesigngroup.com/
To learn more about this project, see here: https://wilesdesigngroup.com/anamosa-iowa-family-home-remodel
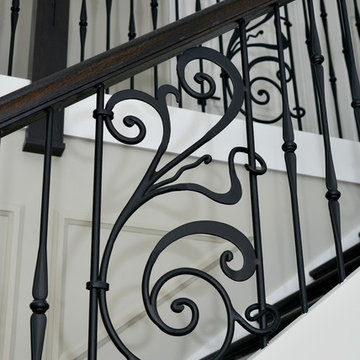
Immagine di una scala a "L" tradizionale di medie dimensioni con pedata in legno, alzata in legno verniciato e parapetto in metallo
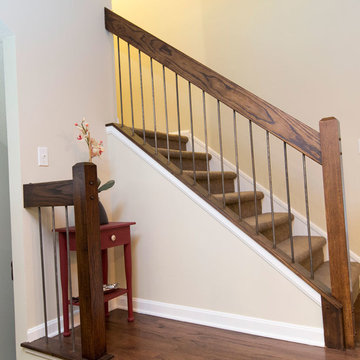
Laura Dempsey Photography
Idee per una scala a "L" tradizionale di medie dimensioni con pedata in moquette, alzata in moquette e parapetto in legno
Idee per una scala a "L" tradizionale di medie dimensioni con pedata in moquette, alzata in moquette e parapetto in legno
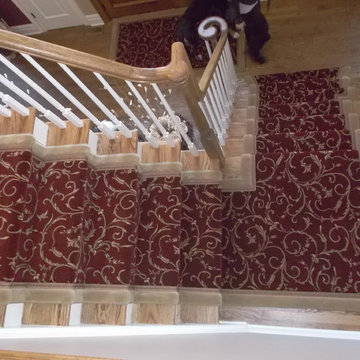
Custom made stair runner, with galon inset, and border attached, and matching Entry Rug, by G. Fried Carpet & Design, Paramus, NJ.
Immagine di una scala a "L" tradizionale di medie dimensioni con pedata in legno e alzata in legno verniciato
Immagine di una scala a "L" tradizionale di medie dimensioni con pedata in legno e alzata in legno verniciato
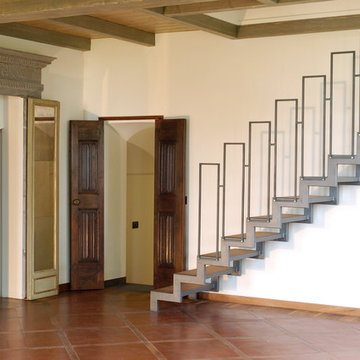
Ispirazione per una scala a "L" tradizionale di medie dimensioni con pedata in legno, nessuna alzata e parapetto in metallo
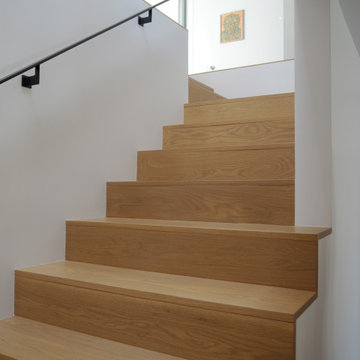
This new stair connects the lower level guest quarters and family room to the main house above.
Foto di una grande scala a "L" minimalista con pedata in legno, alzata in legno e parapetto in metallo
Foto di una grande scala a "L" minimalista con pedata in legno, alzata in legno e parapetto in metallo
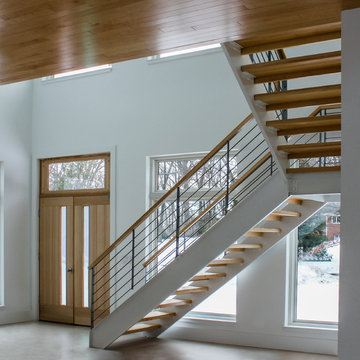
The maple slab-like treads complement the wood installed on floors and ceiling, and contrast beautifully against the crisp white interior selected by owners; the open risers add a sophisticated touch to this ultra-modern home and create an airy feeling that complements the openness of this home’s layout. Century Stair designed, manufactured and installed this structural multi-level staircase (with matching hardwood handrails and hand-forged steel railing supports) conforming to local residential building codes. CSC 1976-2020 © Century Stair Company ® All rights reserved.
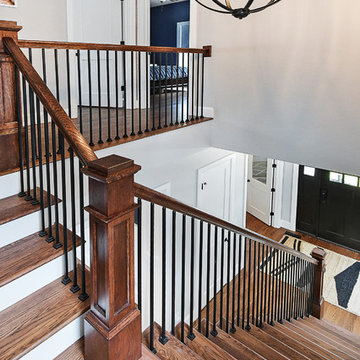
Idee per una scala a "L" chic di medie dimensioni con pedata in legno, alzata in legno verniciato e parapetto in materiali misti
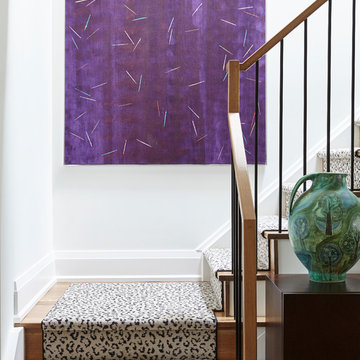
Valerie Wilcox
Ispirazione per una scala a "L" minimalista di medie dimensioni con pedata in legno, alzata in legno e parapetto in metallo
Ispirazione per una scala a "L" minimalista di medie dimensioni con pedata in legno, alzata in legno e parapetto in metallo
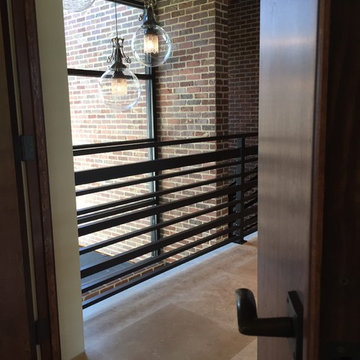
This is the landing for the staircase leading into the Master Suite of this home. This truly showcases the mixture of many elements; brick, metal, stone and wood. In the background are lighting fixtures from Designer, Nick Alain (formerly Luna Bella) which gives this space a soft glow and sparkle from the globe design.
Door Hardware provided by Ashley Norton, Urban Suite, Centaur Lever with Square Rosette, Dark Bronze Finish (Living Finish.)
Lighting provided by Nick Alain (formerly Luna Bella,) L. Welk Pendants, 14inch Globes with Crystal Bobeches.
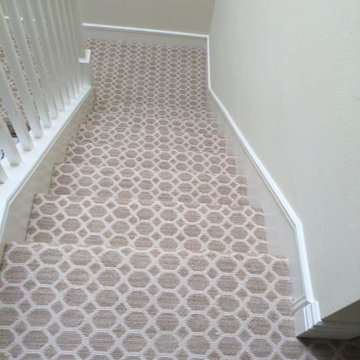
Tuftex Patterned Carpet
Foto di una piccola scala a "L" classica con pedata in moquette
Foto di una piccola scala a "L" classica con pedata in moquette
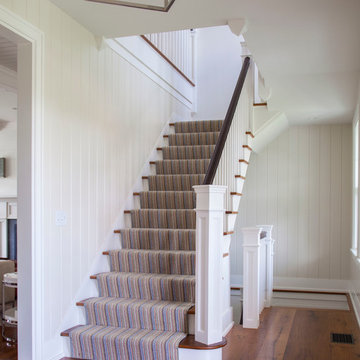
Nantucket Residence
Duffy Design Group, Inc.
Sam Gray Photography
Ispirazione per una scala a "L" costiera di medie dimensioni con pedata in legno e alzata in legno verniciato
Ispirazione per una scala a "L" costiera di medie dimensioni con pedata in legno e alzata in legno verniciato
4.657 Foto di scale a "L"
12
